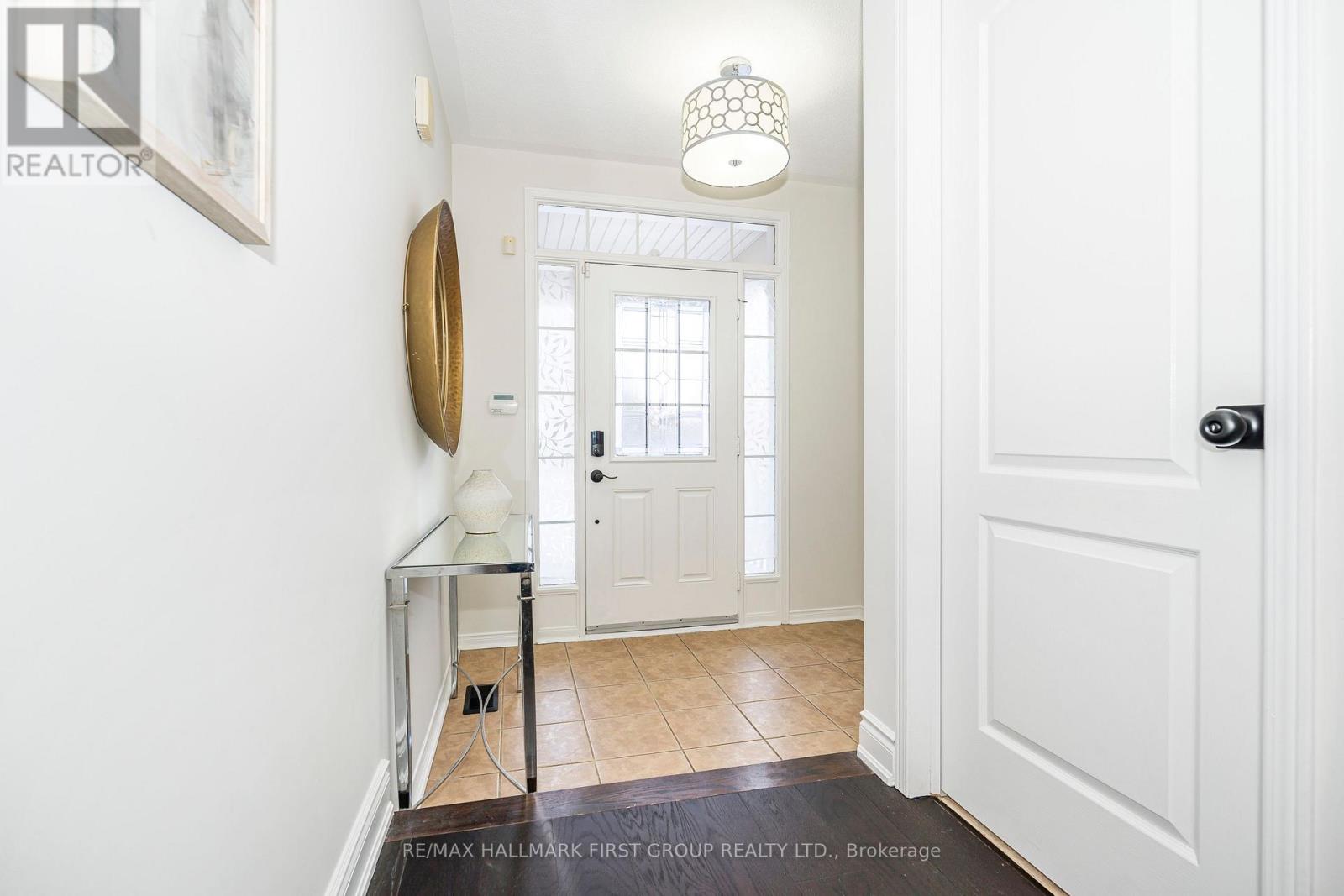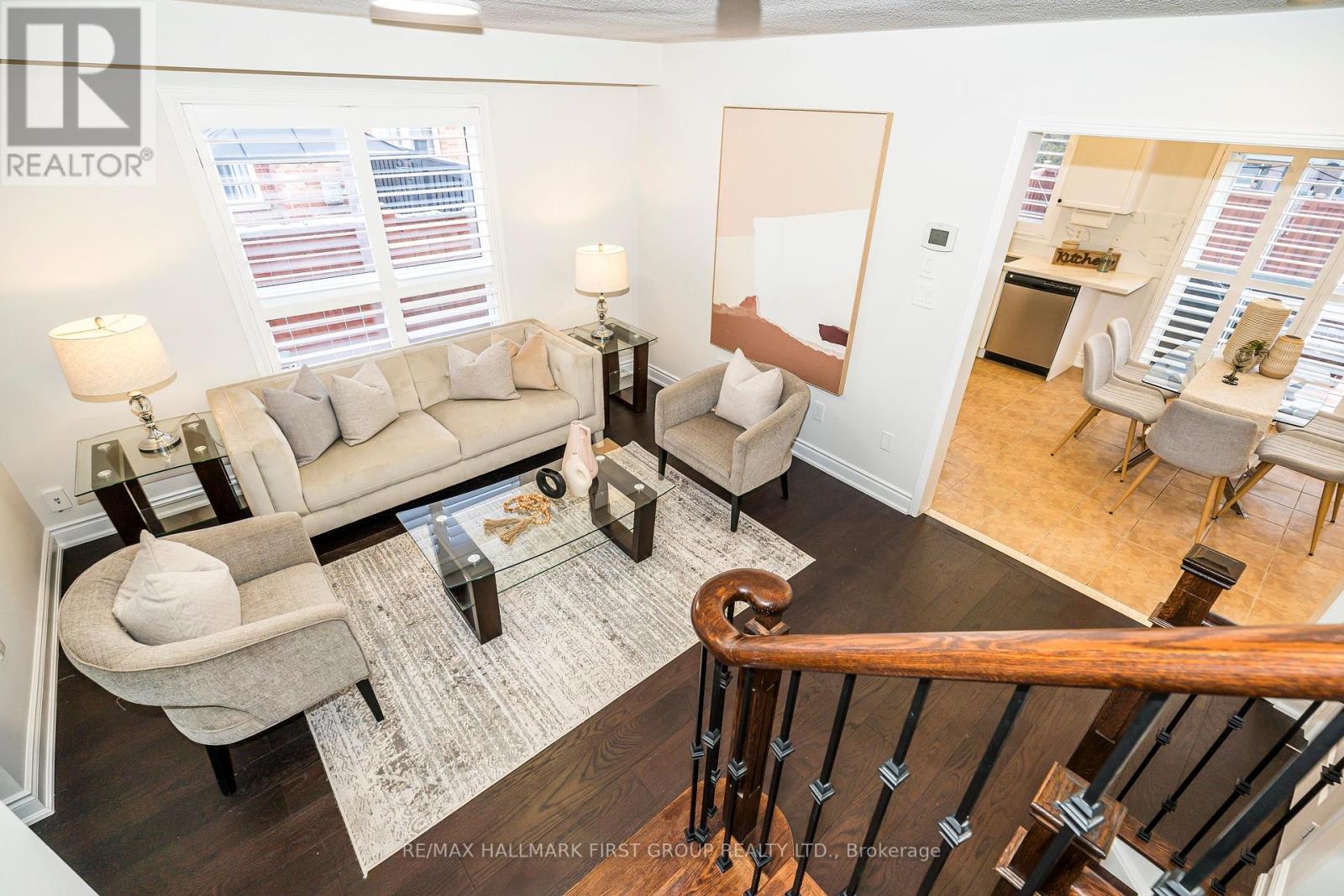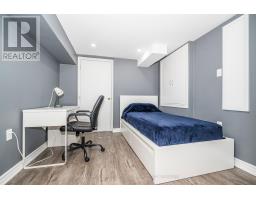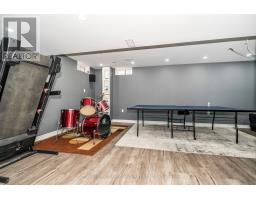3 Jessett Street Ajax, Ontario L1T 0G4
$1,199,800
Experience the perfect blend of comfort, style, and tranquility in this stunning detached home in North-East Ajax. This spacious 4+1 bedroom, 4 bathroom property features a double garage and boasts numerous modern upgrades, including brand-new hardwood flooring throughout, a beautifully finished basement with an additional bedroom and 3-piece bath, a new staircase, and custom wiring for a home theater. The freshly painted interiors are complemented by pot lights and a cozy family room with a gas fireplace. The modern kitchen is designed with quartz countertops, stainless steel appliances, and sleek finishes. All rooms are generously sized, with large windows providing ample natural light and spacious closets for plenty of storage. The bathrooms have been updated with quartz countertops, offering a contemporary feel. Recent updates include a 2-year-old roof and a large deck with a gazebo. The large primary bedroom features a walk-in closet and a 4-piece ensuite. Additional conveniences include garage access from inside the house, a large private backyard, and a basement with ample storage and a cooler room. This home is ideally located within walking distance to two elementary and two high schools, parks, and shopping, with easy access to Hwy 401, Hwy 407, and Taunton Rd. This beautifully updated home is ready for your family to move in and enjoy! **** EXTRAS **** Roof approximately 2 year. (id:50886)
Open House
This property has open houses!
2:00 pm
Ends at:4:00 pm
Property Details
| MLS® Number | E11923916 |
| Property Type | Single Family |
| Community Name | Northeast Ajax |
| AmenitiesNearBy | Park, Place Of Worship, Public Transit, Schools |
| CommunityFeatures | Community Centre |
| ParkingSpaceTotal | 5 |
Building
| BathroomTotal | 4 |
| BedroomsAboveGround | 4 |
| BedroomsBelowGround | 1 |
| BedroomsTotal | 5 |
| Appliances | Dishwasher, Dryer, Garage Door Opener, Refrigerator, Stove, Washer, Window Coverings |
| BasementDevelopment | Finished |
| BasementType | N/a (finished) |
| ConstructionStyleAttachment | Detached |
| CoolingType | Central Air Conditioning |
| ExteriorFinish | Brick |
| FireplacePresent | Yes |
| FlooringType | Hardwood, Laminate, Ceramic |
| FoundationType | Concrete |
| HalfBathTotal | 1 |
| HeatingFuel | Natural Gas |
| HeatingType | Forced Air |
| StoriesTotal | 2 |
| SizeInterior | 1999.983 - 2499.9795 Sqft |
| Type | House |
| UtilityWater | Municipal Water |
Parking
| Attached Garage |
Land
| Acreage | No |
| FenceType | Fenced Yard |
| LandAmenities | Park, Place Of Worship, Public Transit, Schools |
| Sewer | Sanitary Sewer |
| SizeDepth | 88 Ft ,2 In |
| SizeFrontage | 38 Ft ,3 In |
| SizeIrregular | 38.3 X 88.2 Ft |
| SizeTotalText | 38.3 X 88.2 Ft |
Rooms
| Level | Type | Length | Width | Dimensions |
|---|---|---|---|---|
| Second Level | Primary Bedroom | 4.45 m | 3.54 m | 4.45 m x 3.54 m |
| Second Level | Bedroom 2 | 4.01 m | 3.86 m | 4.01 m x 3.86 m |
| Second Level | Bedroom 3 | 3.96 m | 3.2 m | 3.96 m x 3.2 m |
| Second Level | Bedroom 4 | 3.08 m | 2.31 m | 3.08 m x 2.31 m |
| Basement | Bedroom | 3.05 m | 2.55 m | 3.05 m x 2.55 m |
| Basement | Recreational, Games Room | 6.15 m | 4.95 m | 6.15 m x 4.95 m |
| Main Level | Living Room | 5.18 m | 3.05 m | 5.18 m x 3.05 m |
| Main Level | Dining Room | 5.18 m | 3.05 m | 5.18 m x 3.05 m |
| Main Level | Kitchen | 3.35 m | 2.47 m | 3.35 m x 2.47 m |
| Main Level | Eating Area | 3.35 m | 2.47 m | 3.35 m x 2.47 m |
| Main Level | Family Room | 4.5 m | 3.46 m | 4.5 m x 3.46 m |
https://www.realtor.ca/real-estate/27803373/3-jessett-street-ajax-northeast-ajax-northeast-ajax
Interested?
Contact us for more information
Printhini Nagaratnam
Broker
314 Harwood Ave South #200
Ajax, Ontario L1S 2J1

















































































