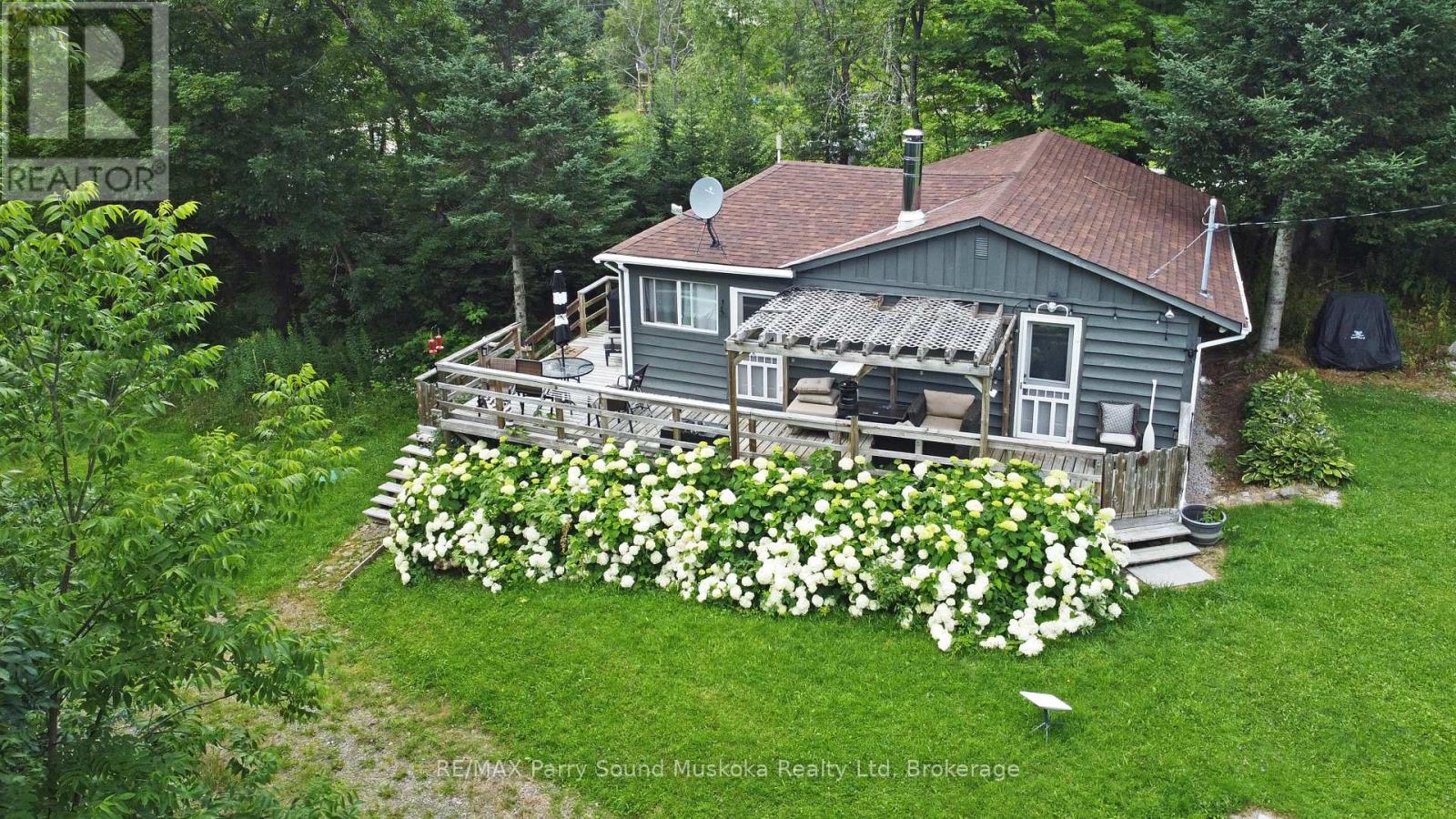3 Keele Road Whitestone, Ontario P0A 1G0
$559,000
AFFORDABLE TURNKEY WATERFRONT COTTAGE PRIVATE 2+ ACRE RETREAT! Nestled on acres of wooded privacy with approximately 450 ft of water frontage, This charming & fully furnished 2-bedroom + sunroom cottage is move-in ready, Just bring your suitcase & start enjoying Cottage Life! Key Features: Insulated & heated for 4-season use, 2 spacious bedrooms + Bright sunroom (with pull out couch for extra guests - sleeps 6), Open-concept kitchen/living/dining area with cozy pine interior, New vinyl laminate flooring (Traffic Master durable & low-maintenance), Drilled well, New septic system (2017), New shingles (2020), Rough-in for washer & dryer, Expansive sundeck for extended outdoor enjoyment with views of your private acreage & waterfront, Gentle slope to the waters edge, easy access for all ages, Ideally set back with plenty of level land, Room to roam & play for families & kids, (Imagine badminton, volleyball, soccer, golf practice), Convenient Natural boat launch, 2 brand new dock systems, Excellent swimming, fishing & boating right from your shoreline, Parking for your RV, trailer, or boat (RV pad in place with septic pipe run), Large storage shed for toys, tools & gear, Nature & Adventure Lovers' Dream: Explore 40 miles of interconnected waterways on the Deer & Magnetawan Rivers, Great fishing: Smallmouth Bass, Pike, Walleye, & more, Easy access to ATV/snowmobile trails & Crown Land for hunting, Soothing sounds of bird's wildlife all around. Convenient Location: Only 25 mins to Parry Sound: shopping, restaurants, Trestle Brewery, Legend Distillery, Stockey Entertainment Centre, Georgian Bay access, Just 15 mins to Dunchurch for groceries, LCBO, gas, nursing station, Whitestone Library with daily activities for the kids. TURNKEY & READY TO ENJOY! Comes fully furnished contents included for your convenience. Whether you're looking for a family retreat, rental investment, or PEACEFUL NORTHERN GETAWAY, This charming waterfront cottage checks all the boxes! (id:50886)
Property Details
| MLS® Number | X12014673 |
| Property Type | Single Family |
| Community Name | Whitestone |
| Community Features | Fishing |
| Easement | Right Of Way |
| Equipment Type | None |
| Features | Wooded Area, Irregular Lot Size, Sloping, Partially Cleared |
| Parking Space Total | 8 |
| Rental Equipment Type | None |
| Structure | Deck, Porch, Shed, Dock |
| View Type | View Of Water, Direct Water View |
| Water Front Type | Waterfront |
Building
| Bathroom Total | 1 |
| Bedrooms Above Ground | 2 |
| Bedrooms Total | 2 |
| Age | 31 To 50 Years |
| Appliances | Water Heater, Stove, Refrigerator |
| Architectural Style | Bungalow |
| Basement Type | Crawl Space |
| Construction Style Attachment | Detached |
| Exterior Finish | Wood |
| Fireplace Present | Yes |
| Fireplace Total | 1 |
| Fireplace Type | Woodstove |
| Foundation Type | Wood/piers |
| Heating Fuel | Electric |
| Heating Type | Baseboard Heaters |
| Stories Total | 1 |
| Size Interior | 700 - 1,100 Ft2 |
| Type | House |
| Utility Water | Drilled Well |
Land
| Access Type | Year-round Access, Private Docking |
| Acreage | Yes |
| Sewer | Septic System |
| Size Depth | 386 Ft ,2 In |
| Size Frontage | 145 Ft |
| Size Irregular | 145 X 386.2 Ft |
| Size Total Text | 145 X 386.2 Ft|2 - 4.99 Acres |
| Surface Water | River/stream |
| Zoning Description | Wf1 |
Rooms
| Level | Type | Length | Width | Dimensions |
|---|---|---|---|---|
| Main Level | Great Room | 5.79 m | 5.77 m | 5.79 m x 5.77 m |
| Main Level | Sunroom | 5.64 m | 2.77 m | 5.64 m x 2.77 m |
| Main Level | Primary Bedroom | 3.33 m | 2.9 m | 3.33 m x 2.9 m |
| Main Level | Bedroom 2 | 2.9 m | 2.29 m | 2.9 m x 2.29 m |
| Main Level | Bathroom | 2.77 m | 2.21 m | 2.77 m x 2.21 m |
https://www.realtor.ca/real-estate/28013376/3-keele-road-whitestone-whitestone
Contact Us
Contact us for more information
Holly Cascanette
Broker
www.hollysellsparrysound.com/
47 James Street
Parry Sound, Ontario P2A 1T6
(705) 746-9336
(705) 746-5176









































































