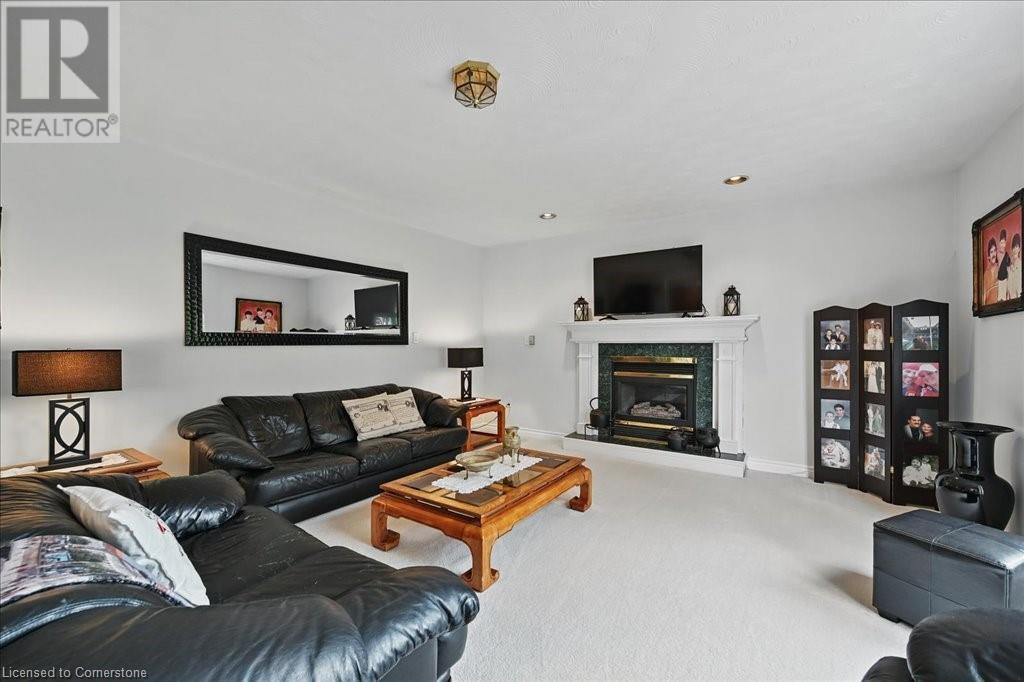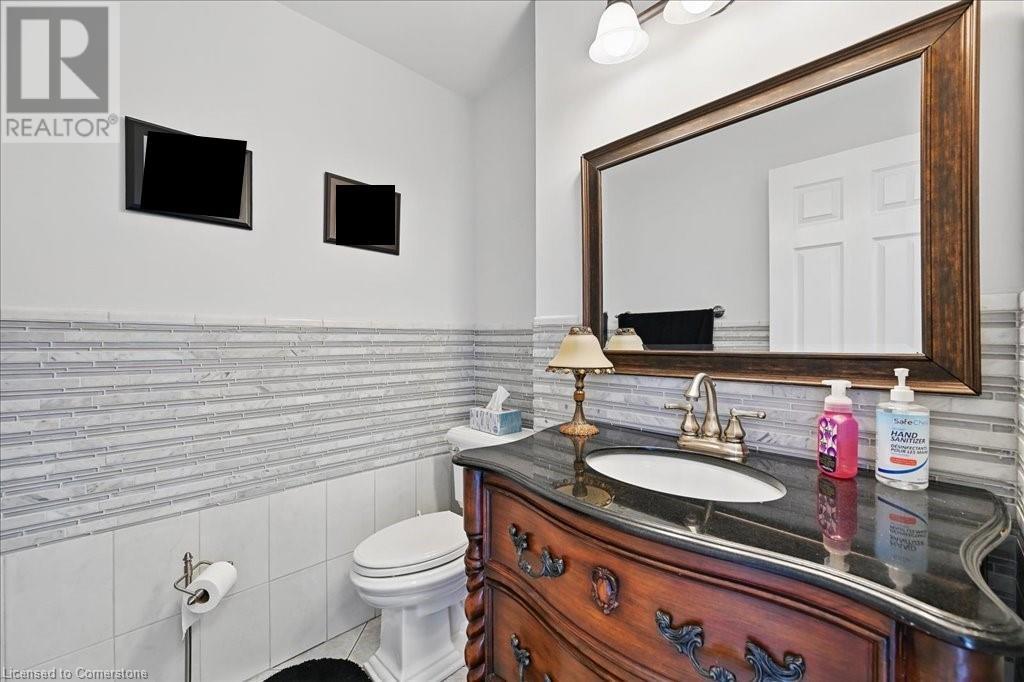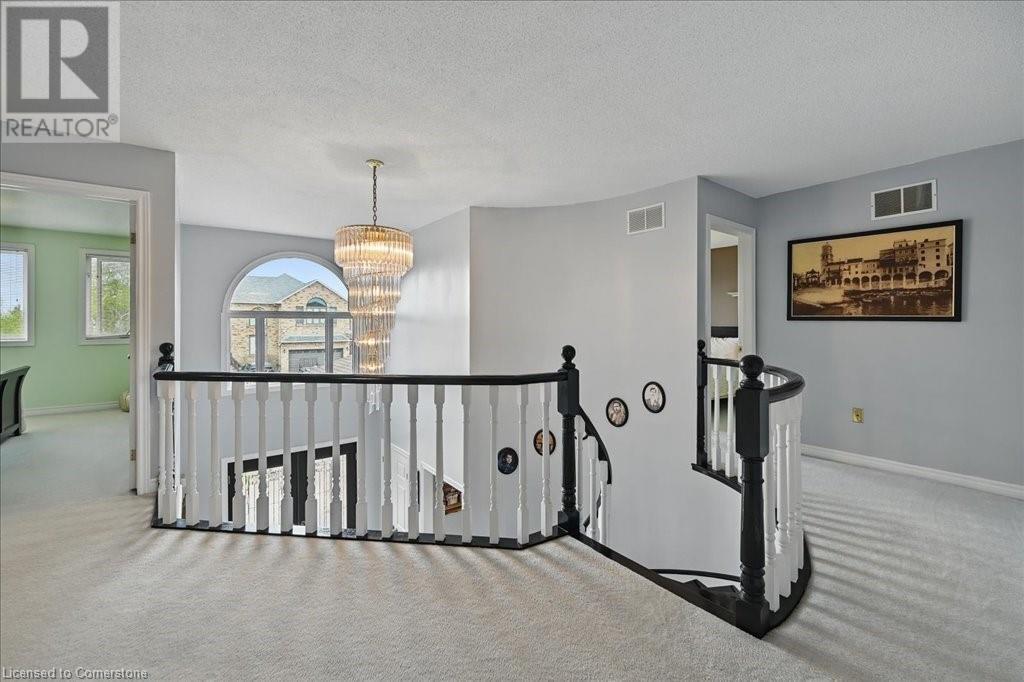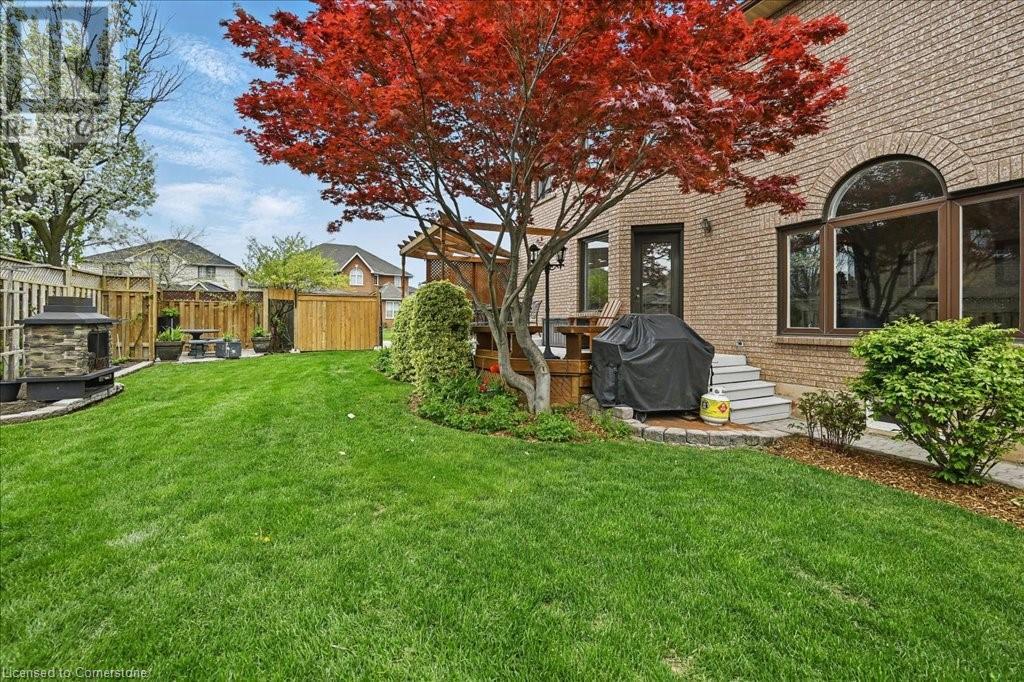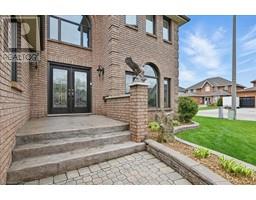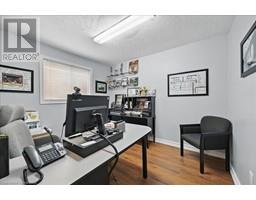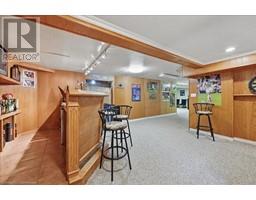3 Knights Court Hamilton, Ontario L8T 4Z7
$1,069,900
This beautifully maintained approx. 4,200 square feet of living space home offers a perfect blend of comfort and functionality, featuring 4 spacious bedrooms, 2.5 bathrooms, main floor office & laundry room, generous sized family room with a gas fireplace & double car garage. Lovingly cared for by the poriginal owner, the property showcases quality craftsmanship throughout. Nestled in a quiet court location, the home sits on manicured grounds that reflect pride of ownership. A finished basement provides ample space with in-law suite potential, making it ideal for extended family or guests. Located just minutes from Albion Falls and nearby hiking trails, this home combines natural beauty with everyday convenience in a sought-after family friendly neighbourhood. (id:50886)
Property Details
| MLS® Number | 40728750 |
| Property Type | Single Family |
| Amenities Near By | Park, Place Of Worship, Public Transit, Schools |
| Community Features | Quiet Area |
| Features | Cul-de-sac |
| Parking Space Total | 4 |
Building
| Bathroom Total | 3 |
| Bedrooms Above Ground | 4 |
| Bedrooms Total | 4 |
| Appliances | Dishwasher, Dryer, Refrigerator, Stove, Washer |
| Architectural Style | 2 Level |
| Basement Development | Finished |
| Basement Type | Full (finished) |
| Constructed Date | 1993 |
| Construction Style Attachment | Detached |
| Cooling Type | Central Air Conditioning |
| Exterior Finish | Brick |
| Foundation Type | Poured Concrete |
| Half Bath Total | 1 |
| Heating Type | Forced Air |
| Stories Total | 2 |
| Size Interior | 2,742 Ft2 |
| Type | House |
| Utility Water | Municipal Water |
Parking
| Attached Garage |
Land
| Access Type | Road Access |
| Acreage | No |
| Land Amenities | Park, Place Of Worship, Public Transit, Schools |
| Sewer | Municipal Sewage System |
| Size Depth | 110 Ft |
| Size Frontage | 50 Ft |
| Size Total Text | Under 1/2 Acre |
| Zoning Description | D/s-464 |
Rooms
| Level | Type | Length | Width | Dimensions |
|---|---|---|---|---|
| Second Level | Full Bathroom | Measurements not available | ||
| Second Level | Bedroom | 9'11'' x 17'3'' | ||
| Second Level | Bedroom | 10'11'' x 10'0'' | ||
| Second Level | 4pc Bathroom | Measurements not available | ||
| Second Level | Primary Bedroom | 18'2'' x 15'9'' | ||
| Second Level | Bedroom | 11'6'' x 13'8'' | ||
| Main Level | 2pc Bathroom | Measurements not available | ||
| Main Level | Kitchen | 11'1'' x 13'0'' | ||
| Main Level | Breakfast | 10'3'' x 17'11'' | ||
| Main Level | Office | 10'11'' x 9'4'' | ||
| Main Level | Family Room | 19'0'' x 15'2'' | ||
| Main Level | Dining Room | 13'0'' x 10'11'' | ||
| Main Level | Living Room | 11'5'' x 15'1'' |
https://www.realtor.ca/real-estate/28311920/3-knights-court-hamilton
Contact Us
Contact us for more information
Joe Cosentino
Salesperson
987 Rymal Road Suite 100
Hamilton, Ontario L8W 3M2
(905) 574-4600
Matthew Cosentino
Salesperson
(905) 574-4345
987 Rymal Road
Hamilton, Ontario L8W 3M2
(905) 574-4600
(905) 574-4345
www.royallepagestate.ca/















