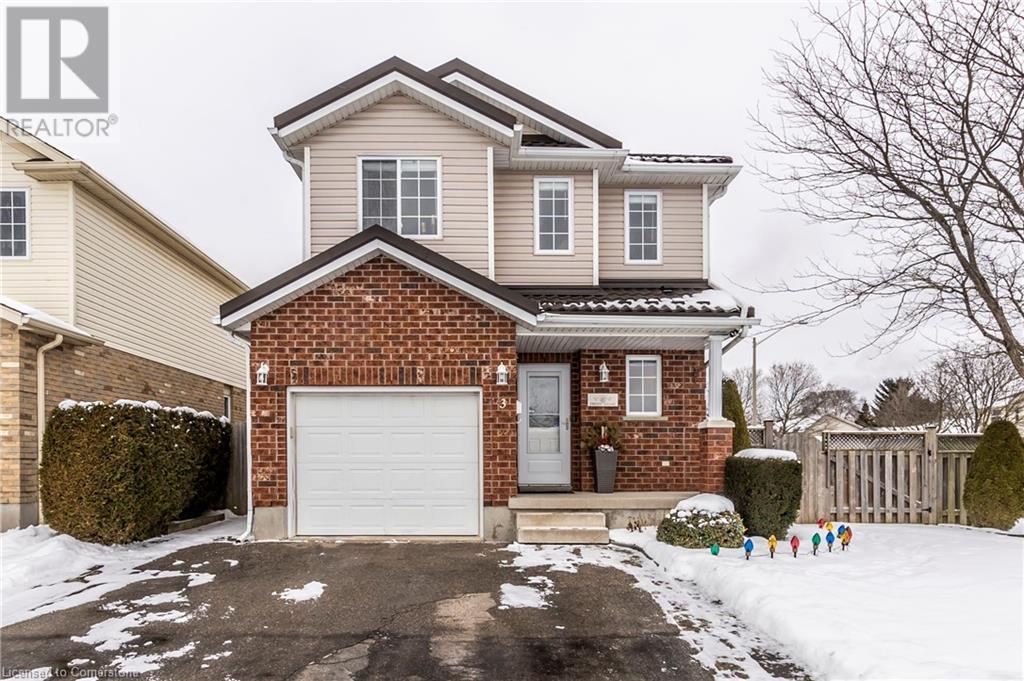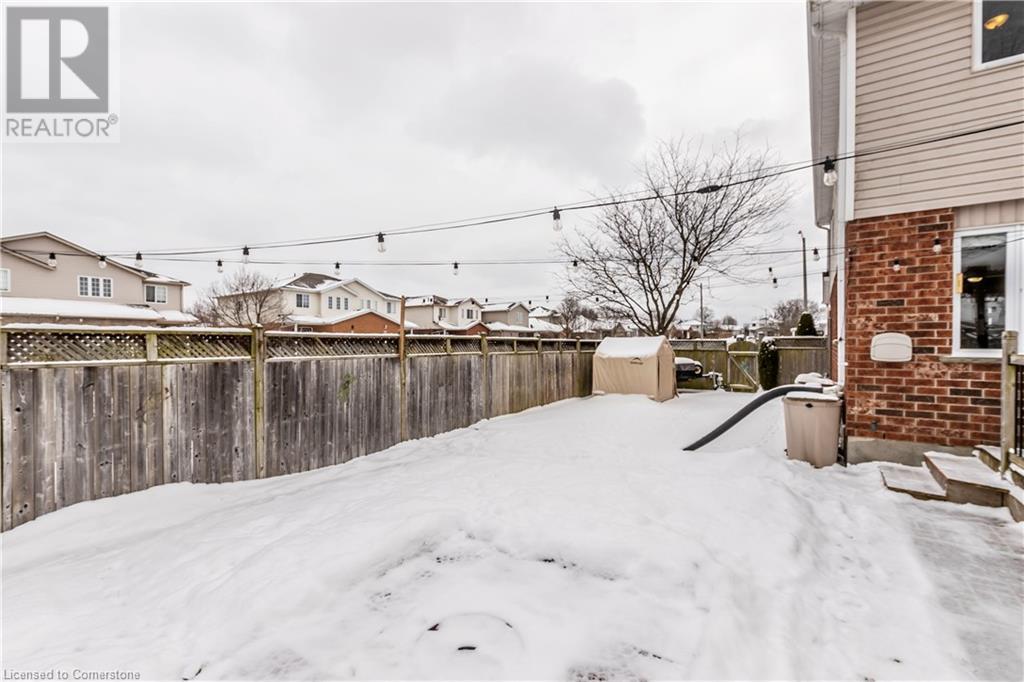3 Langlaw Drive Cambridge, Ontario N1P 1E9
$799,000
WELCOME TO 3 LANGLAW DRIVE! This home shows with pride in a quiet area. With 2050 sqft of living space, it features 3 bedrooms, 2.5 baths, finished basement with a Rec room, cold room, fully fenced yard, metal roof, Single car garage with access to interior. The primary bedroom has an ensuite bath. Sliders from the family room leads to a 16x16 deck with a 10x10 gazebo that overlooks the nicely maintained flower beds and landscape. There is a newer shed for extra storage. This home is a must see. Don't miss out on a great home. (id:50886)
Open House
This property has open houses!
2:00 pm
Ends at:4:00 pm
Property Details
| MLS® Number | 40689997 |
| Property Type | Single Family |
| AmenitiesNearBy | Playground, Public Transit, Schools |
| CommunityFeatures | Quiet Area |
| EquipmentType | Rental Water Softener, Water Heater |
| ParkingSpaceTotal | 3 |
| RentalEquipmentType | Rental Water Softener, Water Heater |
Building
| BathroomTotal | 3 |
| BedroomsAboveGround | 3 |
| BedroomsTotal | 3 |
| Appliances | Central Vacuum - Roughed In, Dishwasher, Dryer, Refrigerator, Stove, Washer |
| ArchitecturalStyle | 2 Level |
| BasementDevelopment | Finished |
| BasementType | Full (finished) |
| ConstructedDate | 2004 |
| ConstructionStyleAttachment | Detached |
| CoolingType | Central Air Conditioning |
| ExteriorFinish | Brick, Vinyl Siding |
| FoundationType | Poured Concrete |
| HalfBathTotal | 1 |
| HeatingType | Forced Air |
| StoriesTotal | 2 |
| SizeInterior | 2049 Sqft |
| Type | House |
| UtilityWater | Municipal Water |
Parking
| Attached Garage |
Land
| Acreage | No |
| LandAmenities | Playground, Public Transit, Schools |
| LandscapeFeatures | Landscaped |
| Sewer | Municipal Sewage System |
| SizeDepth | 98 Ft |
| SizeFrontage | 49 Ft |
| SizeTotalText | Under 1/2 Acre |
| ZoningDescription | R6 |
Rooms
| Level | Type | Length | Width | Dimensions |
|---|---|---|---|---|
| Second Level | 4pc Bathroom | 7'10'' x 10'1'' | ||
| Second Level | 4pc Bathroom | 5'9'' x 7'10'' | ||
| Second Level | Bedroom | 9'4'' x 11'7'' | ||
| Second Level | Bedroom | 9'5'' x 11'8'' | ||
| Second Level | Primary Bedroom | 15'1'' x 16'8'' | ||
| Basement | Laundry Room | 6'1'' x 10'9'' | ||
| Basement | Recreation Room | 14'10'' x 19'4'' | ||
| Main Level | Dining Room | 6'0'' x 9'4'' | ||
| Main Level | Living Room | 18'5'' x 10'1'' | ||
| Main Level | Kitchen | 12'5'' x 9'8'' | ||
| Main Level | 2pc Bathroom | 5'0'' x 5'3'' |
https://www.realtor.ca/real-estate/27808134/3-langlaw-drive-cambridge
Interested?
Contact us for more information
Esmeralda Tavares
Salesperson
766 Old Hespeler Rd
Cambridge, Ontario N3H 5L8













































