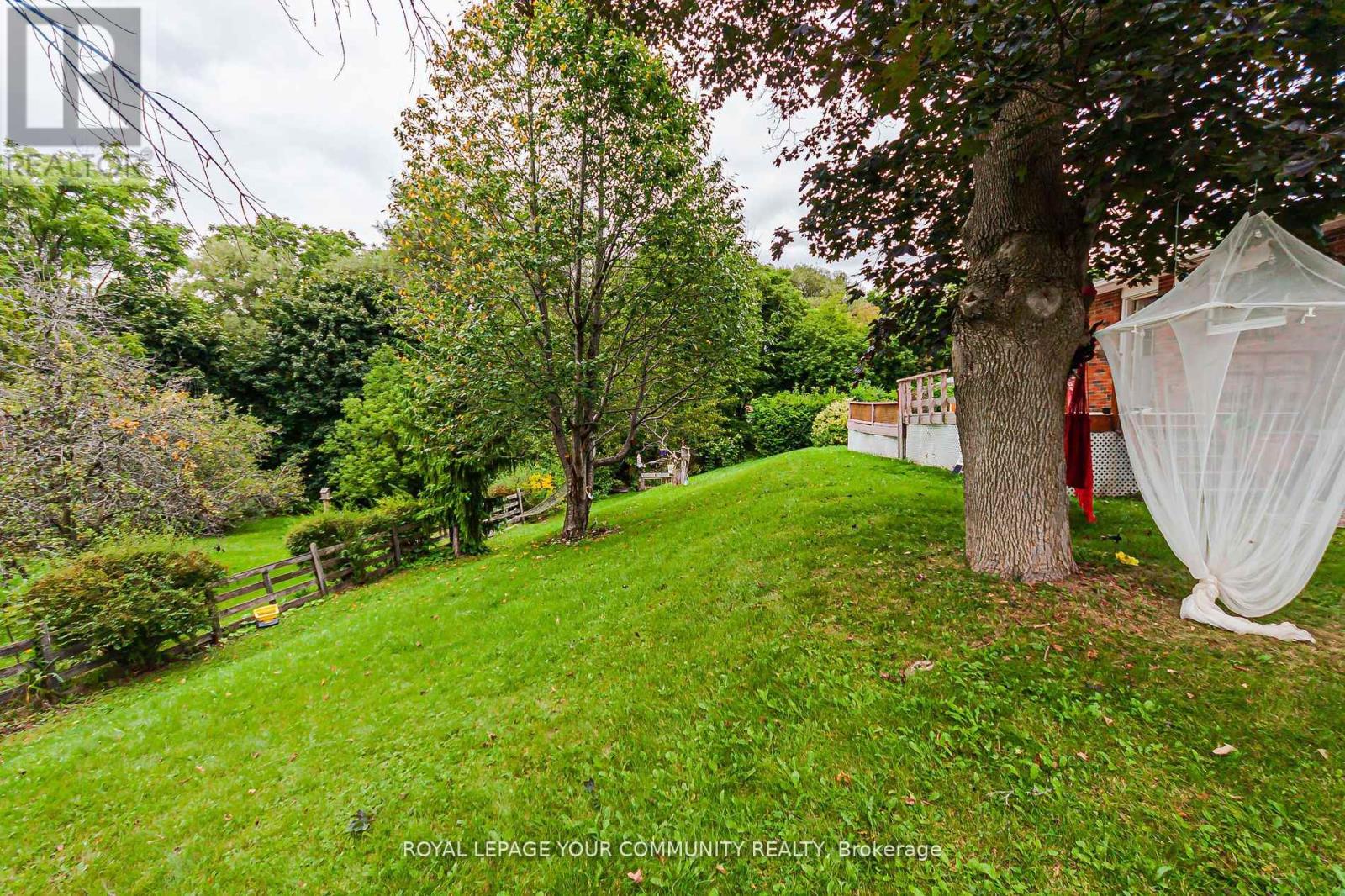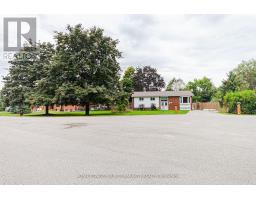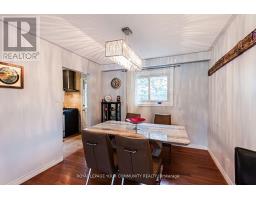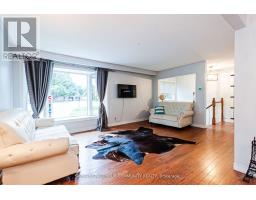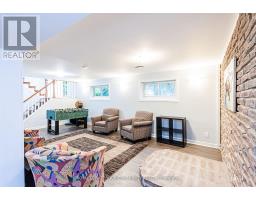3 Lawndale Court Bradford West Gwillimbury, Ontario L0G 1B0
4 Bedroom
2 Bathroom
1,500 - 2,000 ft2
Raised Bungalow
Central Air Conditioning
Forced Air
$799,999
Rarely Offered, Beautiful Raised Bungalow In Sought After Neighborhood In Bradford Located On A Quiet Court W/ A Fantastic Ravine Lot Siding The Home. Newer Kitchen W/ S/S Appliances, Walkout To An Enormous Deck. awesome View very good Energy Hardwood On Main, 2 Baths On Main. Rec Room W/ kitchen cabinet in basement place to have your own Wood Burning Stove . Addle Room Can Be Used As A Bedroom Or Workshop W/ Hook Up For Heated Floors. Close To Schools, Parks And Shopping. Don't Miss Out On This One!!! (id:50886)
Property Details
| MLS® Number | N12063525 |
| Property Type | Single Family |
| Community Name | Bond Head |
| Amenities Near By | Park, Schools |
| Features | Cul-de-sac, Backs On Greenbelt, Conservation/green Belt, Dry |
| Parking Space Total | 6 |
| Structure | Deck |
Building
| Bathroom Total | 2 |
| Bedrooms Above Ground | 3 |
| Bedrooms Below Ground | 1 |
| Bedrooms Total | 4 |
| Age | 31 To 50 Years |
| Architectural Style | Raised Bungalow |
| Basement Development | Finished |
| Basement Type | N/a (finished) |
| Construction Style Attachment | Detached |
| Cooling Type | Central Air Conditioning |
| Exterior Finish | Aluminum Siding, Brick |
| Fire Protection | Smoke Detectors |
| Flooring Type | Hardwood, Ceramic, Laminate |
| Foundation Type | Block, Concrete |
| Heating Fuel | Natural Gas |
| Heating Type | Forced Air |
| Stories Total | 1 |
| Size Interior | 1,500 - 2,000 Ft2 |
| Type | House |
| Utility Water | Municipal Water |
Parking
| No Garage |
Land
| Acreage | No |
| Fence Type | Fenced Yard |
| Land Amenities | Park, Schools |
| Sewer | Septic System |
| Size Depth | 150 Ft |
| Size Frontage | 135 Ft |
| Size Irregular | 135 X 150 Ft |
| Size Total Text | 135 X 150 Ft|under 1/2 Acre |
Rooms
| Level | Type | Length | Width | Dimensions |
|---|---|---|---|---|
| Basement | Recreational, Games Room | Measurements not available | ||
| Basement | Bedroom | Measurements not available | ||
| Ground Level | Family Room | Measurements not available | ||
| Ground Level | Dining Room | Measurements not available | ||
| Ground Level | Kitchen | Measurements not available | ||
| Ground Level | Bedroom | Measurements not available | ||
| Ground Level | Bedroom 2 | Measurements not available | ||
| Ground Level | Bedroom 3 | Measurements not available |
Utilities
| Cable | Available |
| Sewer | Available |
Contact Us
Contact us for more information
Leah Altman
Salesperson
Royal LePage Your Community Realty
8854 Yonge Street
Richmond Hill, Ontario L4C 0T4
8854 Yonge Street
Richmond Hill, Ontario L4C 0T4
(905) 731-2000
(905) 886-7556




