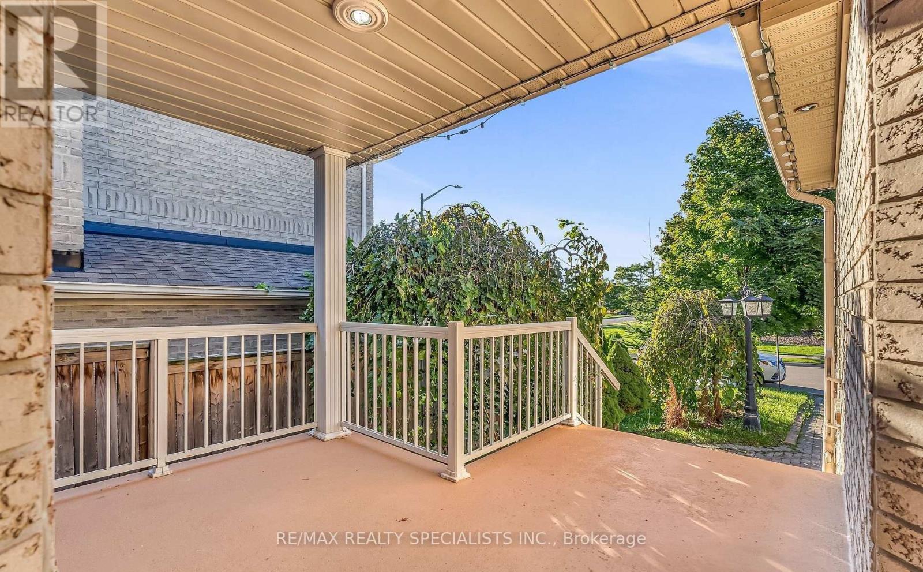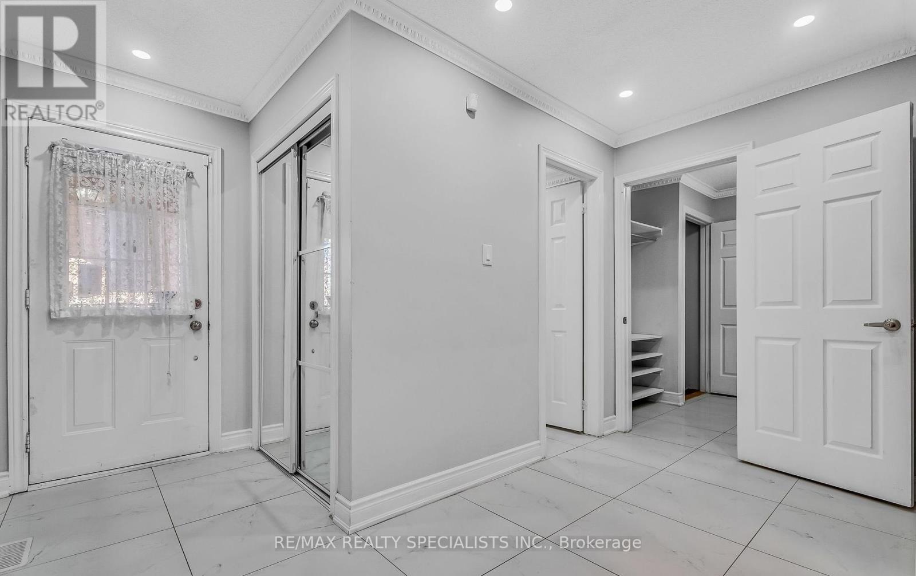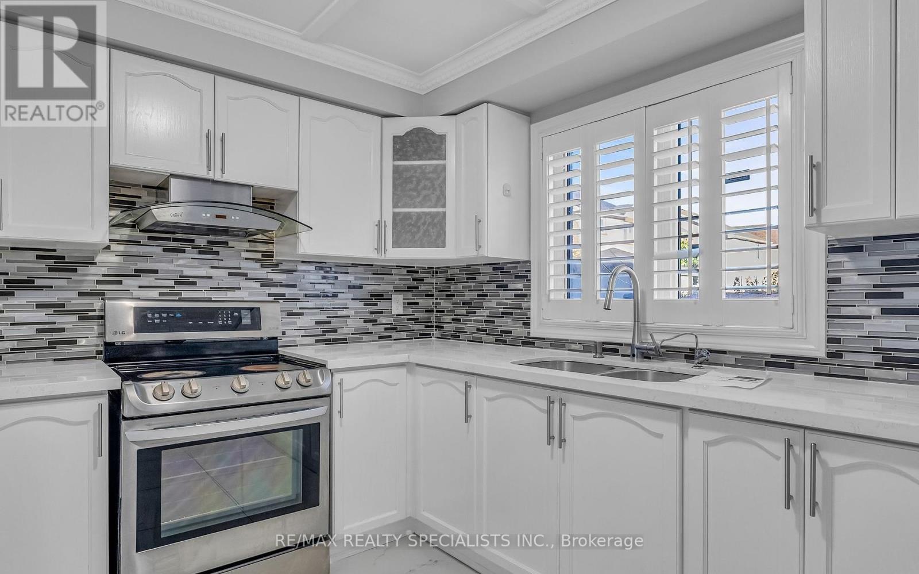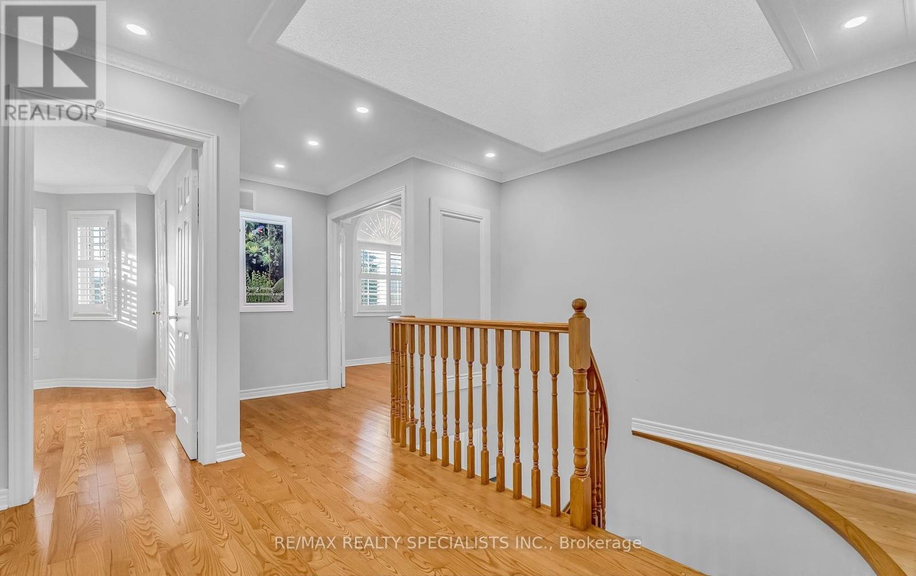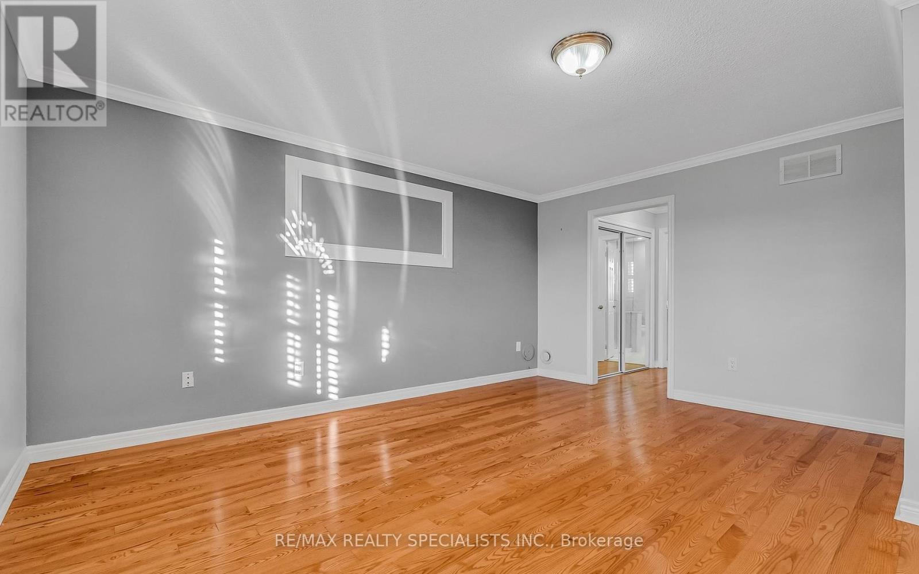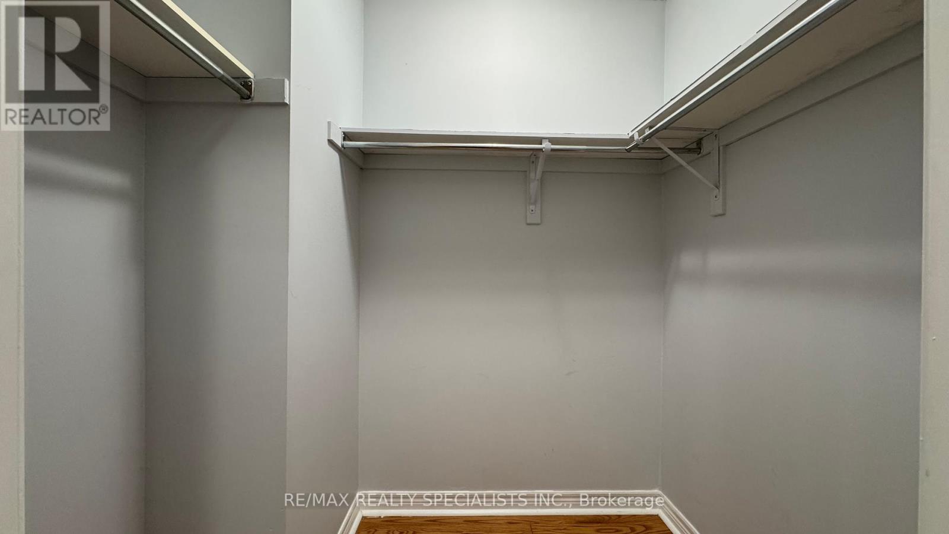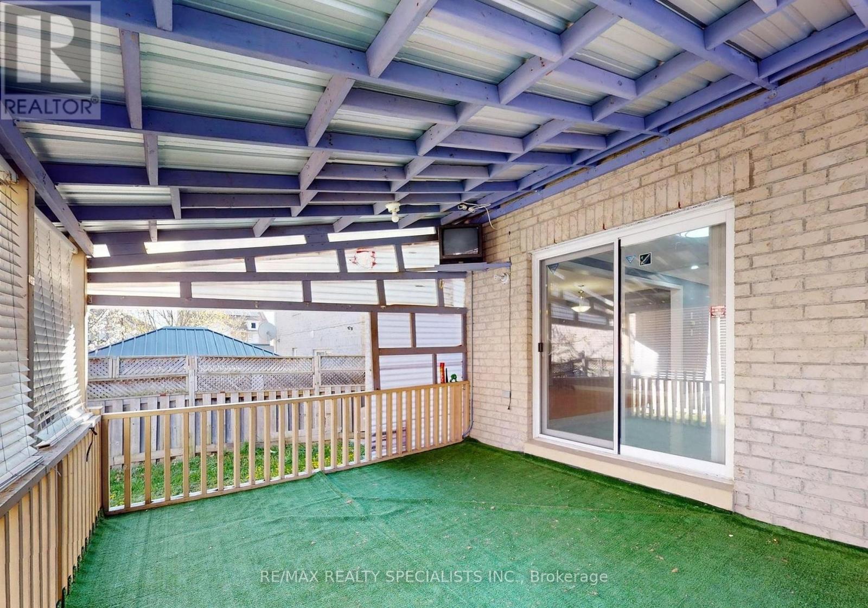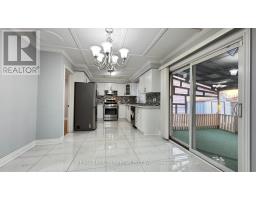3 Lennon Trail Brampton, Ontario L6Y 5P9
$3,600 Monthly
Detached Brick 2 Storey Executive 4 Bedroom Home Located In Much Sought After Neighborhood. Large Kitchen With Quartz Countertop & ceramic/glass backsplash, stainless steel appliances. Walk Out From The Breakfast Room To The Fenced Rear Yard. Main Floor formal Family Room, formal Living, Separate Dining Room, Exclusive Laundry Room On Main Floor. Large Primary master Suite/Bedroom With A Renovated 4 Piece Ensuite And Walk In Closet. Skylight over Oak Staircase To add natural brightness to The house. Renovated Bathrooms Throughout, newly painted, California shutters throughout the house. **** EXTRAS **** fronting on ROLLINGWOOD PARK, close to shopping store, schools, bus stops, and more. basement not included, Tenants responsible for 65% of all utilities. $300 key deposit. (id:50886)
Property Details
| MLS® Number | W11885183 |
| Property Type | Single Family |
| Community Name | Fletcher's Creek South |
| Features | Carpet Free |
| ParkingSpaceTotal | 3 |
Building
| BathroomTotal | 3 |
| BedroomsAboveGround | 4 |
| BedroomsTotal | 4 |
| Appliances | Garage Door Opener Remote(s), Dryer, Range, Refrigerator, Stove, Washer |
| CoolingType | Central Air Conditioning |
| ExteriorFinish | Brick |
| FlooringType | Hardwood, Ceramic |
| FoundationType | Concrete |
| HalfBathTotal | 1 |
| HeatingFuel | Natural Gas |
| HeatingType | Forced Air |
| StoriesTotal | 2 |
| Type | Other |
| UtilityWater | Municipal Water |
Parking
| Garage |
Land
| Acreage | No |
| Sewer | Sanitary Sewer |
Rooms
| Level | Type | Length | Width | Dimensions |
|---|---|---|---|---|
| Second Level | Primary Bedroom | 4.62 m | 4.87 m | 4.62 m x 4.87 m |
| Second Level | Bedroom 2 | 3.91 m | 3.02 m | 3.91 m x 3.02 m |
| Second Level | Bedroom 3 | 3.47 m | 3.02 m | 3.47 m x 3.02 m |
| Second Level | Bedroom 4 | 3.47 m | 3.32 m | 3.47 m x 3.32 m |
| Ground Level | Family Room | 5.28 m | 3.17 m | 5.28 m x 3.17 m |
| Ground Level | Living Room | 5.25 m | 3.12 m | 5.25 m x 3.12 m |
| Ground Level | Dining Room | 3.47 m | 3.46 m | 3.47 m x 3.46 m |
| Ground Level | Kitchen | 2.89 m | 3.45 m | 2.89 m x 3.45 m |
| Ground Level | Eating Area | 3.47 m | 2.5 m | 3.47 m x 2.5 m |
| Ground Level | Laundry Room | 2.28 m | 2.51 m | 2.28 m x 2.51 m |
Interested?
Contact us for more information
Dhia Jajou
Salesperson
4310 Sherwoodtowne Blvd 200a
Mississauga, Ontario L4Z 4C4




