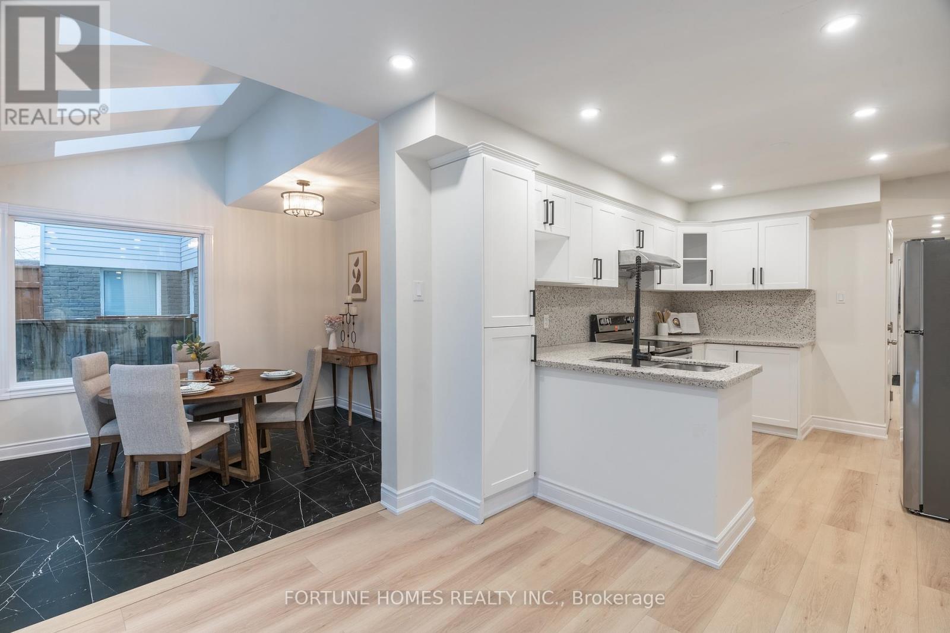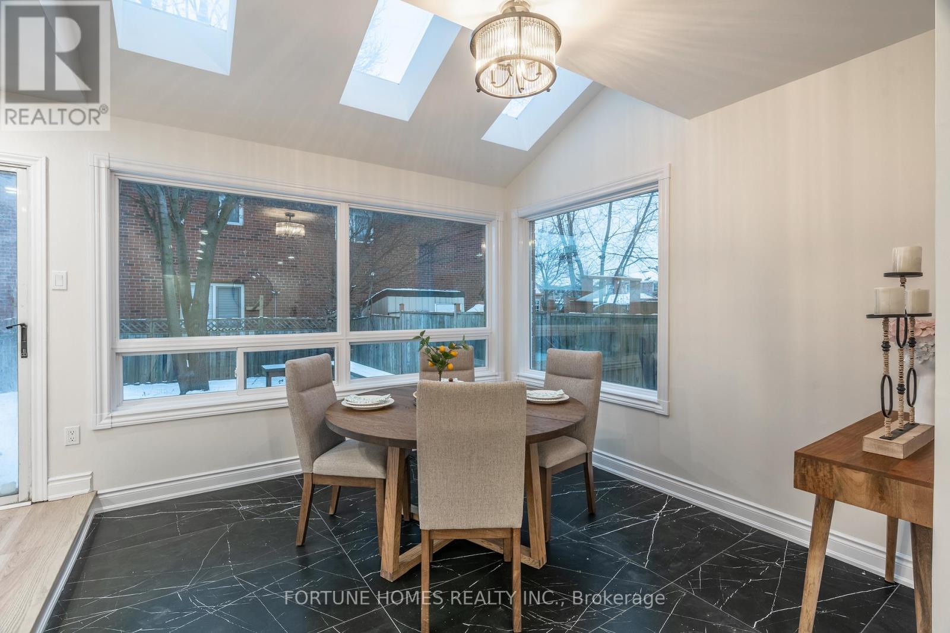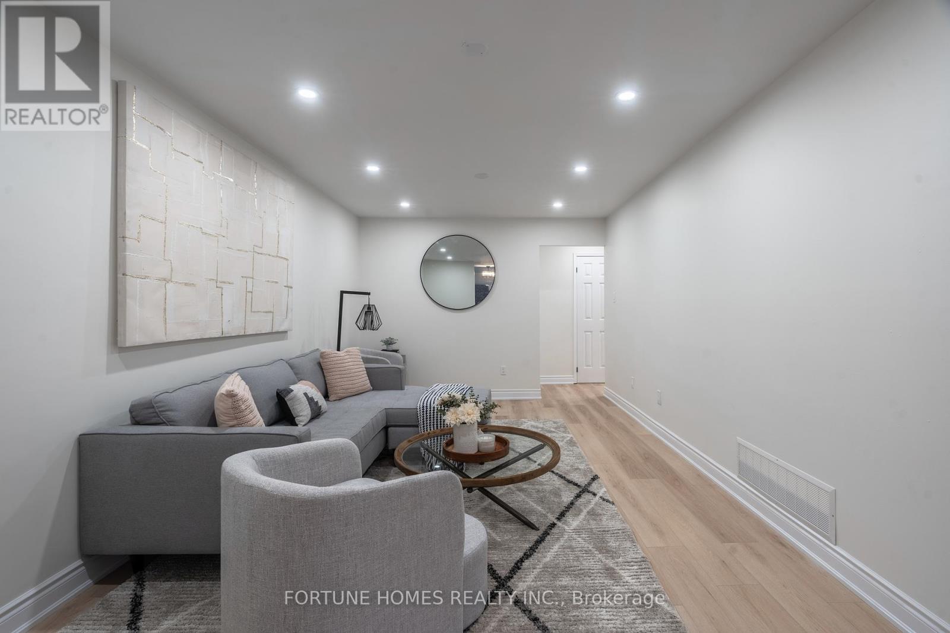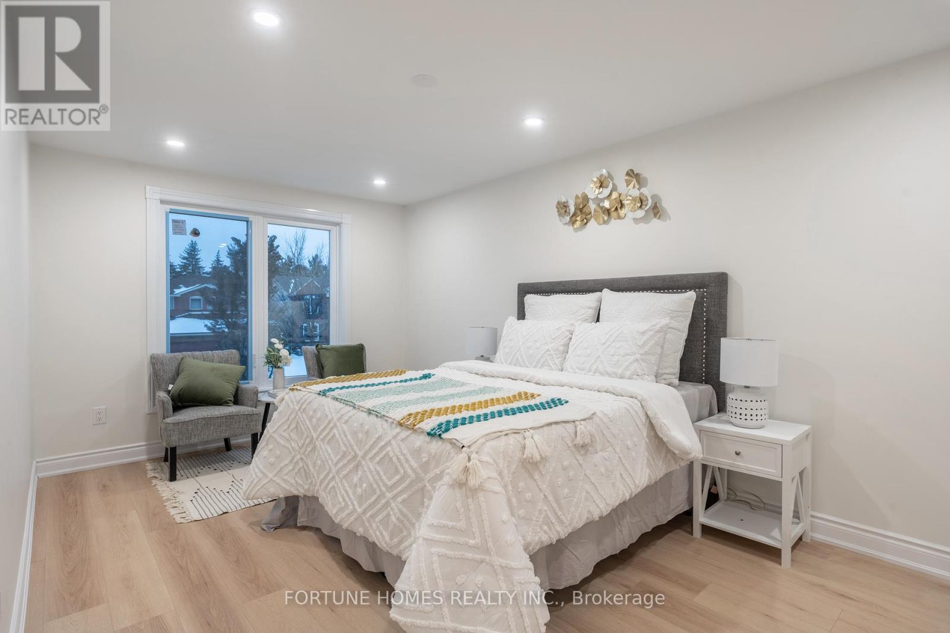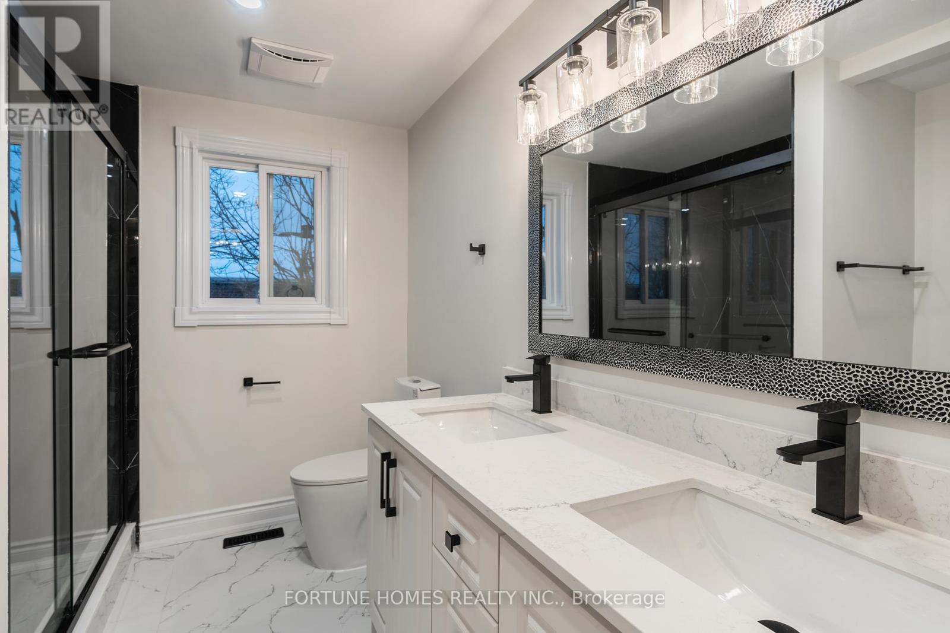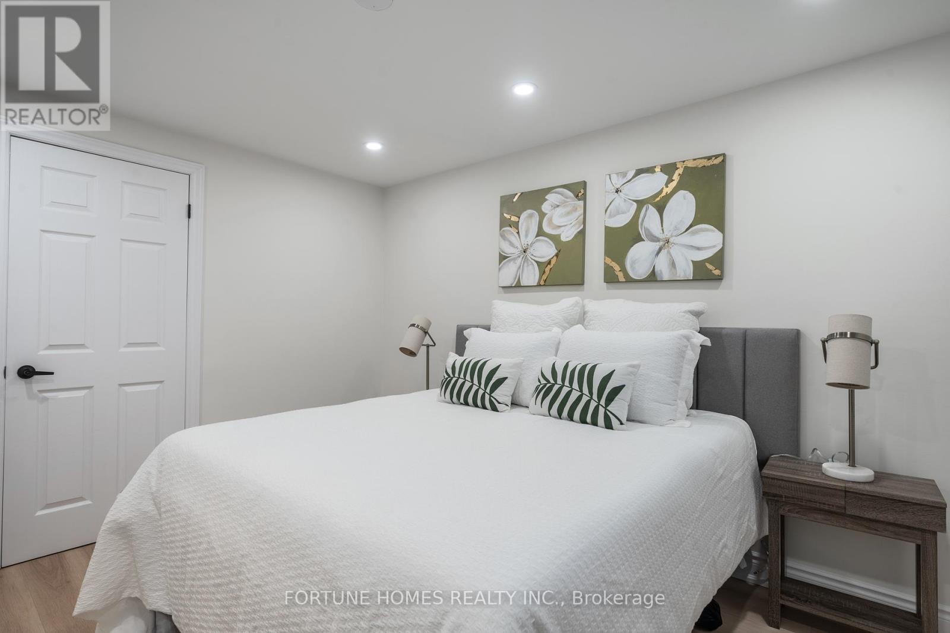3 Lilly Crescent Brampton, Ontario L6Y 3K1
$1,199,000
** Legal Basement** A Sparkling Gem in a Highly Sought-After Location! This beautifully upgraded detached home boasts a spacious and functional layout, featuring 4 generously sized bedrooms on the second level and a 2-bedroom legal basement with a private separate entrance ideal for extended family or rental income. The home offers a bright and inviting family room, along with separate living and dining areas, providing the perfect blend of comfort and elegance for everyday living and entertaining. The recently renovated kitchen, equipped with sleek stainless steel appliances, effortlessly flows into the living room, creating a seamless open-concept space for modern living. Upgrades include brand-new stairs and railings on the main level, adding a touch of sophistication to this pristine property, Brand new floors, Brand new appliances, New Roof (2024), and New Windows (2024 a new Renovated Basement, Brand new lighting. Over 150k Spent on Renovations! Situated in a prime, family-friendly neighborhood, this home is within walking distance to Sheridan College, the bus terminal, and a bustling plaza, offering unparalleled convenience. Don't miss the chance to call this move-in-ready property your new home! **** EXTRAS **** Don't miss your chance to view this property! This prime location is close to all local amenities - local groceries, schools, places of worship. House is completely TURN KEY READY (id:50886)
Property Details
| MLS® Number | W11927935 |
| Property Type | Single Family |
| Community Name | Brampton South |
| AmenitiesNearBy | Park, Public Transit, Place Of Worship |
| Features | Carpet Free, In-law Suite |
| ParkingSpaceTotal | 5 |
| Structure | Deck |
Building
| BathroomTotal | 5 |
| BedroomsAboveGround | 4 |
| BedroomsBelowGround | 2 |
| BedroomsTotal | 6 |
| Appliances | Dryer, Washer, Window Coverings |
| BasementDevelopment | Finished |
| BasementFeatures | Separate Entrance |
| BasementType | N/a (finished) |
| ConstructionStyleAttachment | Detached |
| CoolingType | Central Air Conditioning, Ventilation System |
| ExteriorFinish | Brick |
| HalfBathTotal | 1 |
| HeatingFuel | Natural Gas |
| HeatingType | Forced Air |
| StoriesTotal | 2 |
| Type | House |
| UtilityWater | Municipal Water |
Parking
| Attached Garage |
Land
| Acreage | No |
| FenceType | Fenced Yard |
| LandAmenities | Park, Public Transit, Place Of Worship |
| Sewer | Sanitary Sewer |
| SizeDepth | 109 Ft ,10 In |
| SizeFrontage | 40 Ft ,2 In |
| SizeIrregular | 40.22 X 109.91 Ft ; *legal Basement* |
| SizeTotalText | 40.22 X 109.91 Ft ; *legal Basement* |
https://www.realtor.ca/real-estate/27812105/3-lilly-crescent-brampton-brampton-south-brampton-south
Interested?
Contact us for more information
Sam Luthera
Broker
7025 Tomken Rd Unit 271
Mississauga, Ontario L5S 1R6









