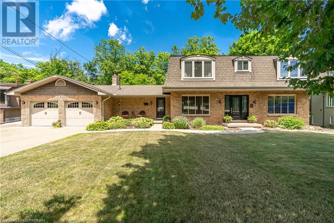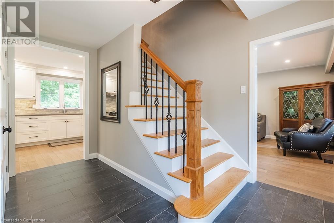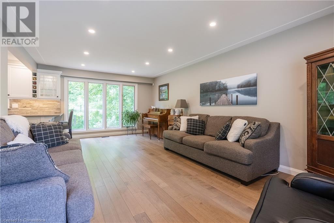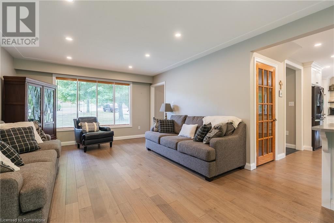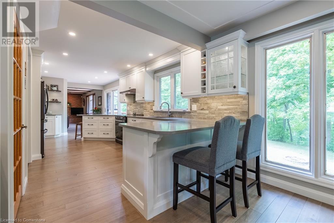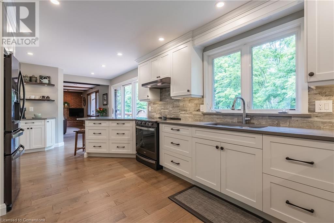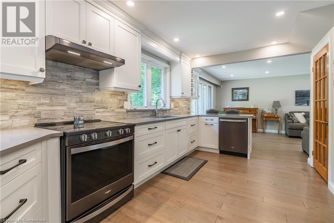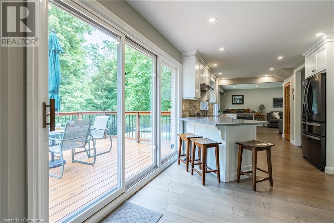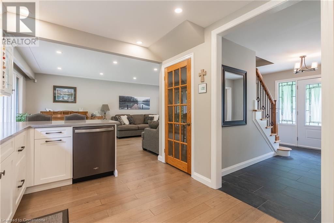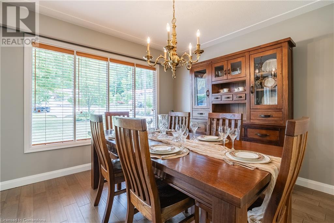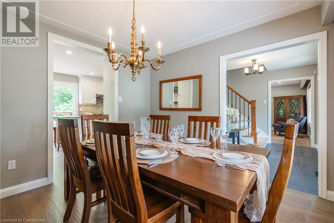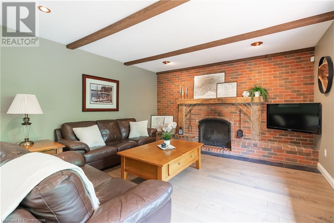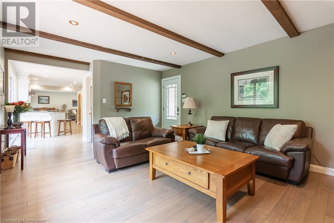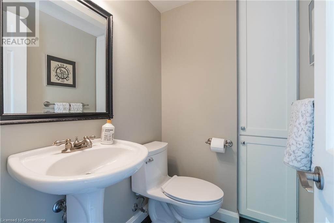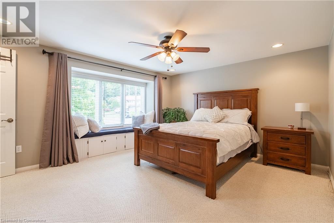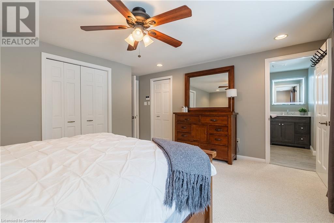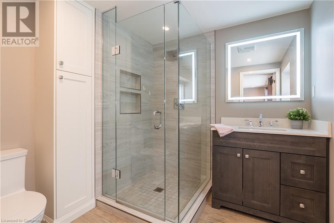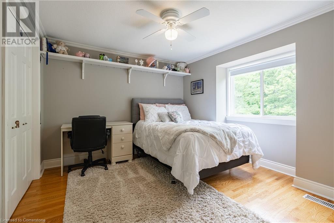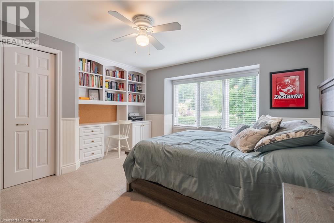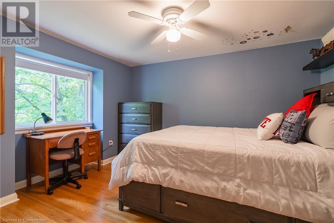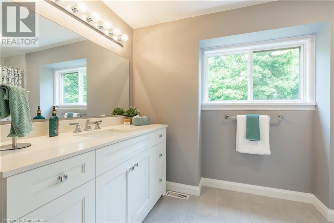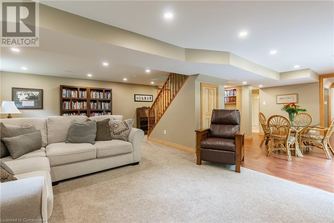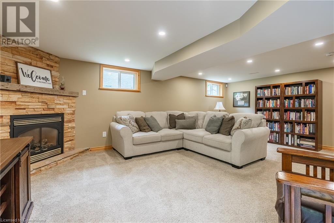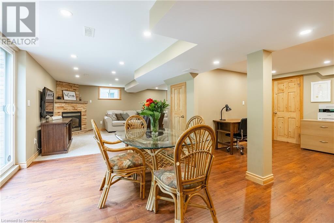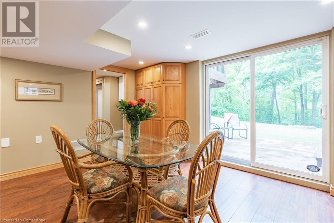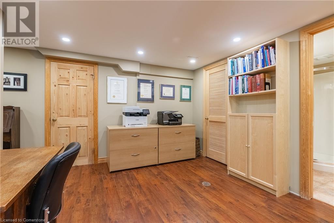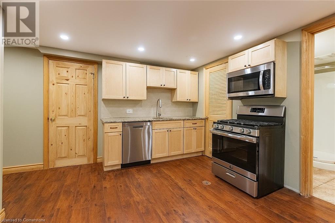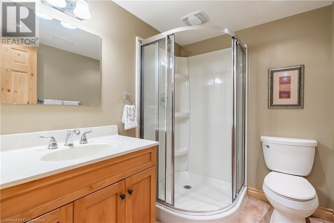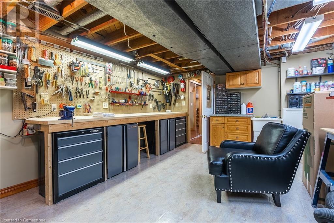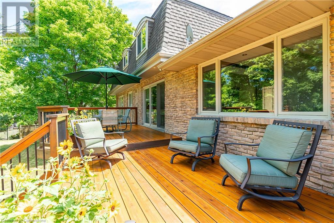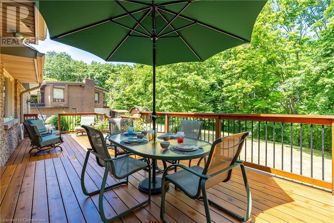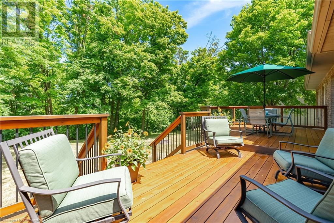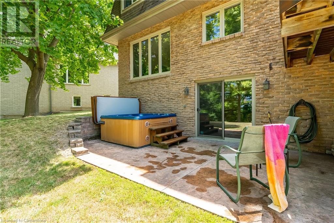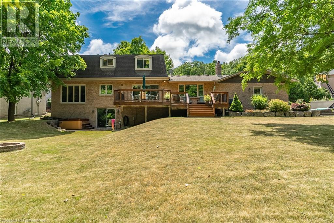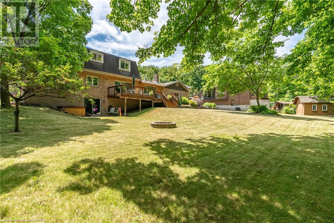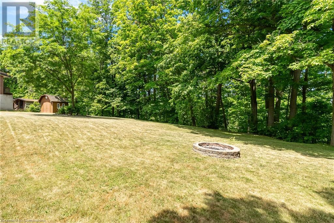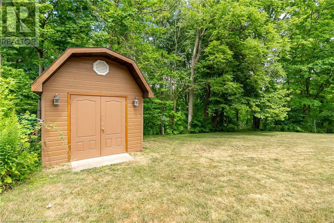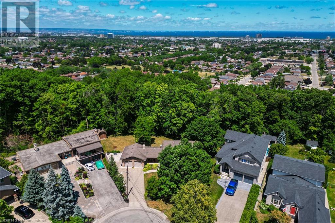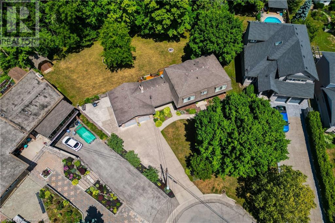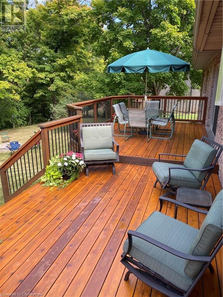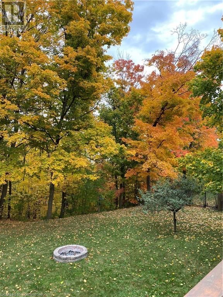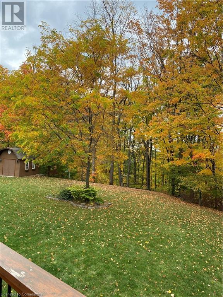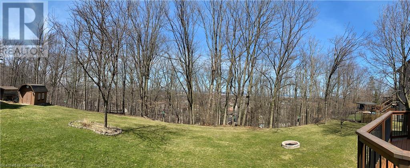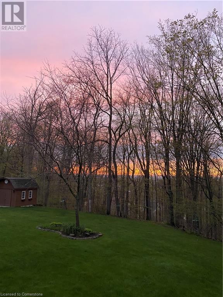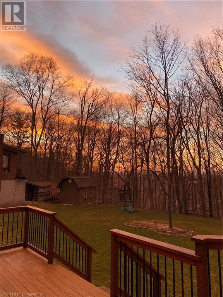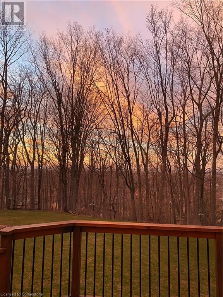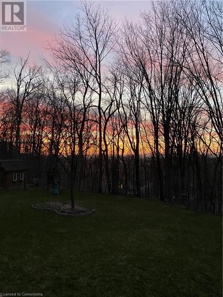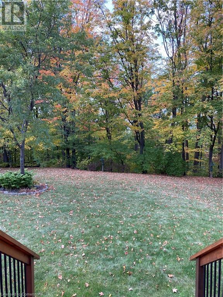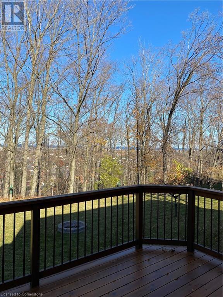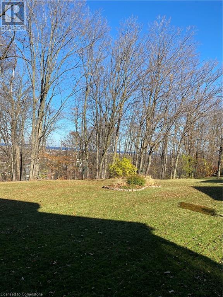3 Maple Drive Stoney Creek, Ontario L8G 3C1
$1,688,850
Welcome to your dream retreat nestled on over one acre on the prestigeous plateau of Stoney Creek. Perfectly positioned on a quiet court, this beautifully updated home offers panoramic views of Lake Ontario and the Toronto Skyline in winter with summer foliage providing privacy all summer. Breathtaking by day, magical by night! Extensively renovated in 2018, this residence combines timeless elegance with modern luxury. Every room is designed to capture the natural beauty of the setting, offering stunning views from every window. The spacious, light filled interior features high end finishes, custom millwork and thoughtful details throughout. Enjoy luxurious convenience with a gourmet kitchen, spa-inspired bathrooms and open concept living areas that flow effortlessly for entertaining or quiet family living. Step outside to expansive grounds surrounded by nature, the perfect setting for outdoor gatherings. This rare opprtunity blends natural beauty, luxury and location. Just minutes from all amenities, top-rated schools and easy highway access. Come experience the lifestyle you've been dreaming of! Survey and Floor Plans in supplements. (id:50886)
Property Details
| MLS® Number | 40750909 |
| Property Type | Single Family |
| Amenities Near By | Park, Playground, Schools, Shopping |
| Equipment Type | Water Heater |
| Features | Cul-de-sac, Southern Exposure, Ravine, Backs On Greenbelt, Conservation/green Belt, Automatic Garage Door Opener |
| Parking Space Total | 8 |
| Rental Equipment Type | Water Heater |
| Structure | Shed, Porch |
| View Type | Lake View |
Building
| Bathroom Total | 4 |
| Bedrooms Above Ground | 4 |
| Bedrooms Total | 4 |
| Appliances | Central Vacuum, Dishwasher, Dryer, Refrigerator, Washer, Hood Fan, Window Coverings, Garage Door Opener, Hot Tub |
| Architectural Style | 2 Level |
| Basement Development | Finished |
| Basement Type | Full (finished) |
| Constructed Date | 1972 |
| Construction Style Attachment | Detached |
| Cooling Type | Central Air Conditioning |
| Exterior Finish | Brick, Shingles |
| Fire Protection | Smoke Detectors, Alarm System, Security System |
| Fireplace Fuel | Wood |
| Fireplace Present | Yes |
| Fireplace Total | 2 |
| Fireplace Type | Other - See Remarks |
| Foundation Type | Poured Concrete |
| Half Bath Total | 1 |
| Heating Fuel | Natural Gas |
| Heating Type | Forced Air |
| Stories Total | 2 |
| Size Interior | 3,300 Ft2 |
| Type | House |
| Utility Water | Municipal Water |
Parking
| Attached Garage |
Land
| Access Type | Road Access |
| Acreage | Yes |
| Land Amenities | Park, Playground, Schools, Shopping |
| Sewer | Municipal Sewage System |
| Size Depth | 394 Ft |
| Size Frontage | 64 Ft |
| Size Irregular | 1.043 |
| Size Total | 1.043 Ac|1/2 - 1.99 Acres |
| Size Total Text | 1.043 Ac|1/2 - 1.99 Acres |
| Zoning Description | R2-22 |
Rooms
| Level | Type | Length | Width | Dimensions |
|---|---|---|---|---|
| Second Level | 4pc Bathroom | Measurements not available | ||
| Second Level | Bedroom | 13'0'' x 12'6'' | ||
| Second Level | Bedroom | 12'0'' x 10'0'' | ||
| Second Level | Bedroom | 12'0'' x 10'0'' | ||
| Second Level | Full Bathroom | Measurements not available | ||
| Second Level | Primary Bedroom | 15'0'' x 13'0'' | ||
| Basement | Laundry Room | 10'0'' x 8'0'' | ||
| Basement | Cold Room | Measurements not available | ||
| Basement | 3pc Bathroom | Measurements not available | ||
| Basement | Other | Measurements not available | ||
| Basement | Recreation Room | 21'8'' x 13'6'' | ||
| Main Level | Foyer | Measurements not available | ||
| Main Level | 2pc Bathroom | Measurements not available | ||
| Main Level | Family Room | 17'5'' x 13'5'' | ||
| Main Level | Living Room | 22'0'' x 13'0'' | ||
| Main Level | Dining Room | 11'3'' x 10'11'' | ||
| Main Level | Eat In Kitchen | 20'0'' x 9'0'' |
https://www.realtor.ca/real-estate/28624084/3-maple-drive-stoney-creek
Contact Us
Contact us for more information
George Gillespie
Salesperson
(905) 662-2227
thegillespiegroup.ca/
www.facebook.com/thegeorgegillespiegroup
115 Highway #8 Unit:100
Stoney Creek, Ontario L8G 1C1
(905) 662-6666
(905) 662-2227
www.royallepagestate.ca/

