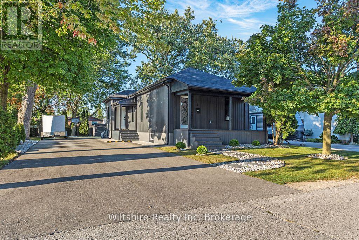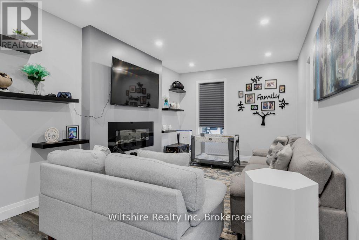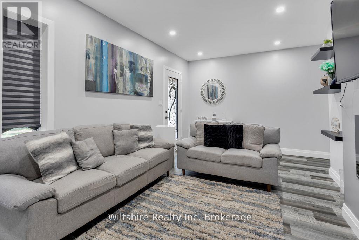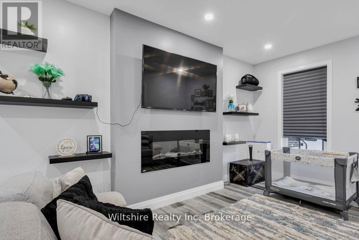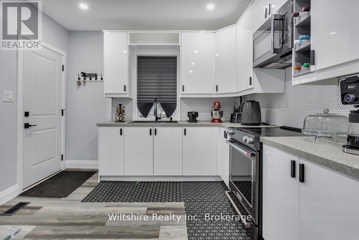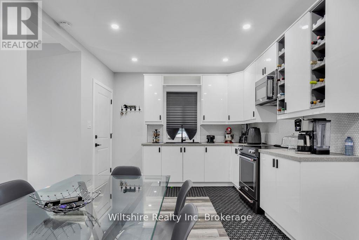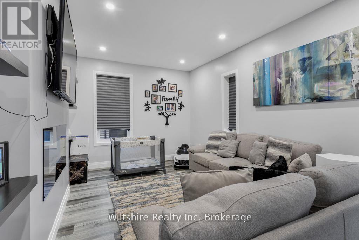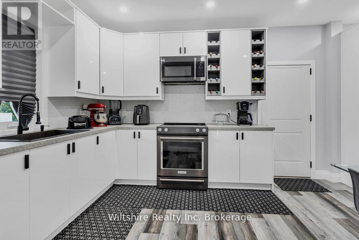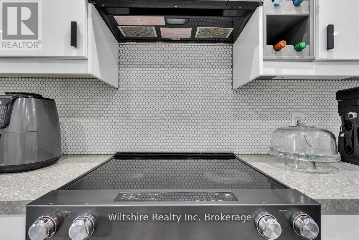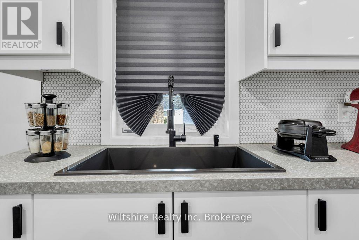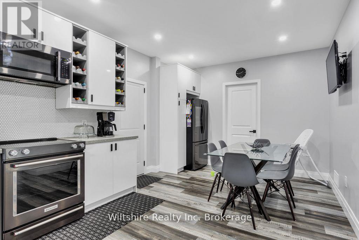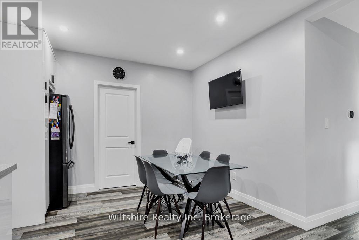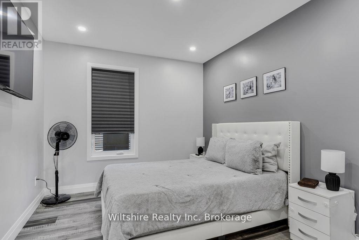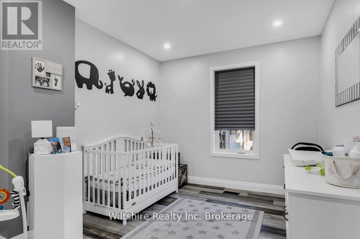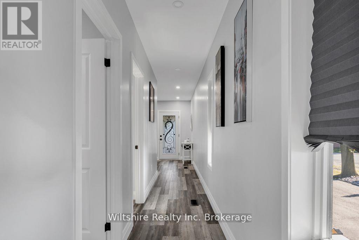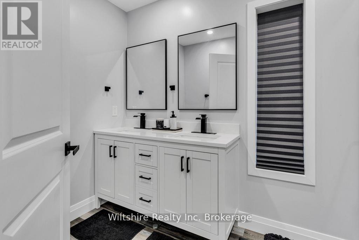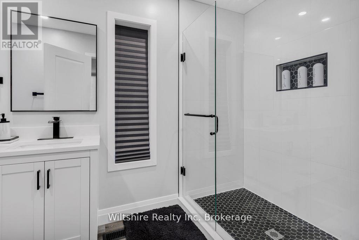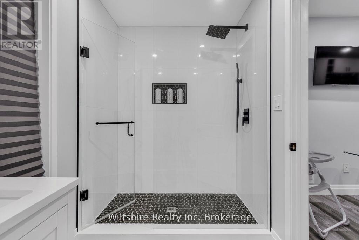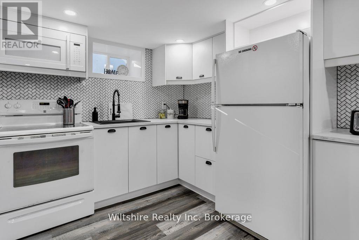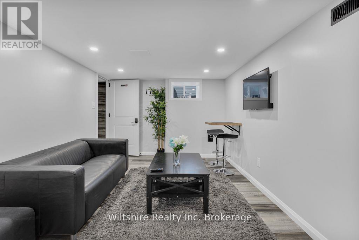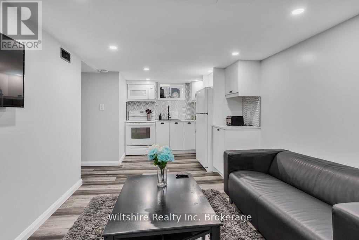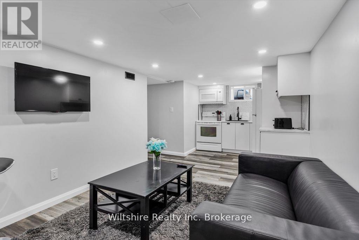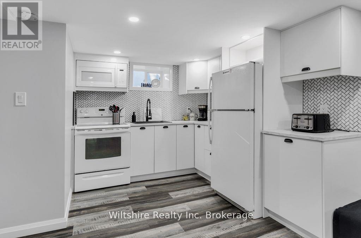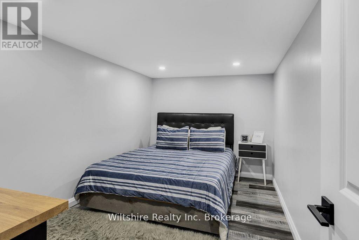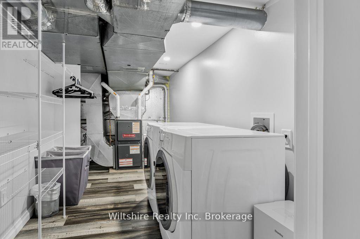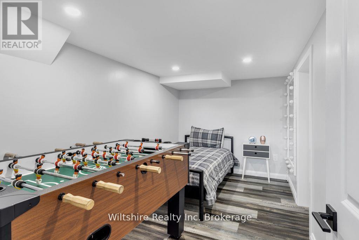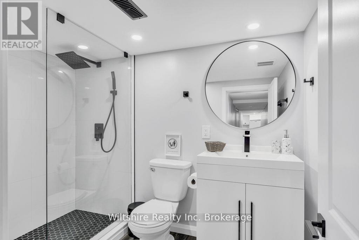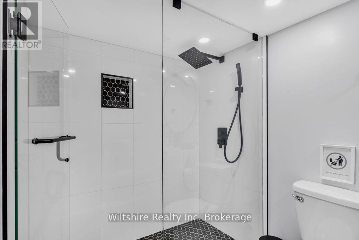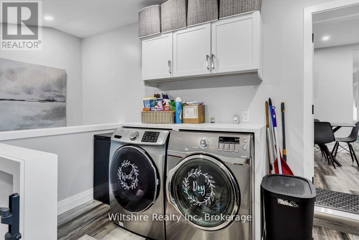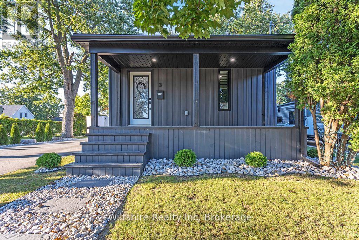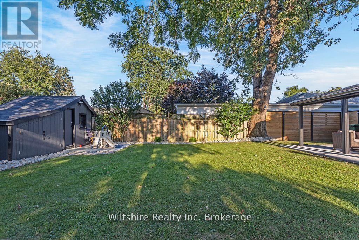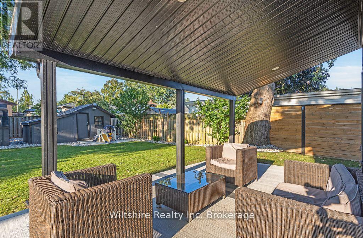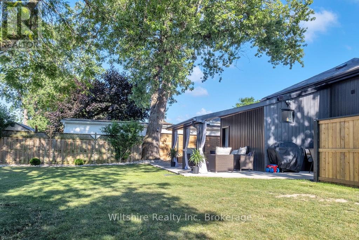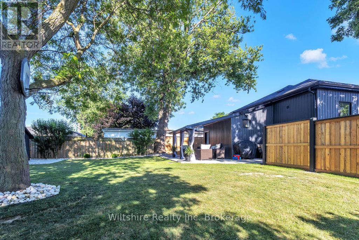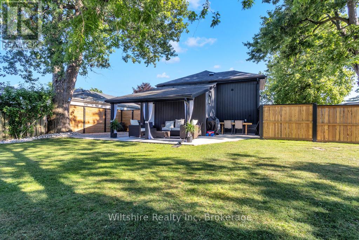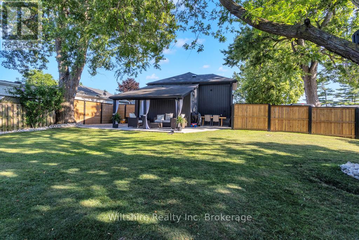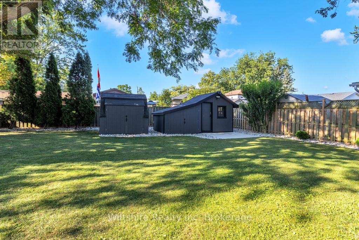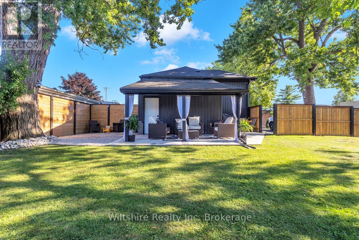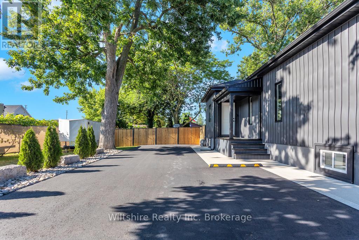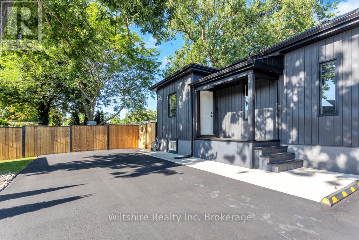3 Mary Street E St. Thomas, Ontario N5R 2V7
$579,000
This charming bungalow is renovated from top to bottom. The main floor features 2 spacious bedrooms, a large living room area, beautiful 4-piece bathroom and gorgeous kitchen, as well as main floor laundry. The finished lower level features an additional kitchen, 3pc bathroom as well as a laundry. Many updates throughout including furnace, central air, roof, windows and vinyl siding. All there is left to do is move in! The exterior features a large driveway with ample parking, 2 sheds in the spacious back-yard and covered rear patio for those private morning coffees. Mature trees provide privacy and shade as you enjoy your backyard. (id:50886)
Property Details
| MLS® Number | X12303856 |
| Property Type | Single Family |
| Community Name | St. Thomas |
| Features | Flat Site |
| Parking Space Total | 8 |
| Structure | Patio(s), Shed |
Building
| Bathroom Total | 2 |
| Bedrooms Above Ground | 2 |
| Bedrooms Total | 2 |
| Age | 51 To 99 Years |
| Amenities | Fireplace(s) |
| Appliances | Water Heater, Dryer, Microwave, Stove, Washer, Water Softener, Window Coverings, Refrigerator |
| Architectural Style | Bungalow |
| Basement Development | Finished |
| Basement Type | N/a (finished) |
| Construction Style Attachment | Detached |
| Cooling Type | Central Air Conditioning |
| Exterior Finish | Vinyl Siding |
| Fire Protection | Smoke Detectors |
| Fireplace Present | Yes |
| Fireplace Total | 1 |
| Foundation Type | Poured Concrete |
| Heating Fuel | Natural Gas |
| Heating Type | Forced Air |
| Stories Total | 1 |
| Size Interior | 1,100 - 1,500 Ft2 |
| Type | House |
| Utility Water | Municipal Water |
Parking
| No Garage |
Land
| Acreage | No |
| Landscape Features | Landscaped |
| Sewer | Sanitary Sewer |
| Size Depth | 122 Ft ,4 In |
| Size Frontage | 59 Ft ,9 In |
| Size Irregular | 59.8 X 122.4 Ft |
| Size Total Text | 59.8 X 122.4 Ft|under 1/2 Acre |
| Zoning Description | R3 |
Rooms
| Level | Type | Length | Width | Dimensions |
|---|---|---|---|---|
| Lower Level | Recreational, Games Room | 4.06 m | 2.95 m | 4.06 m x 2.95 m |
| Lower Level | Utility Room | 3.81 m | 1.88 m | 3.81 m x 1.88 m |
| Lower Level | Bathroom | 2.64 m | 1.7 m | 2.64 m x 1.7 m |
| Lower Level | Office | 3.81 m | 2.24 m | 3.81 m x 2.24 m |
| Lower Level | Den | 3.78 m | 2.49 m | 3.78 m x 2.49 m |
| Lower Level | Kitchen | 2.84 m | 2.98 m | 2.84 m x 2.98 m |
| Main Level | Bathroom | 1.78 m | 3.4 m | 1.78 m x 3.4 m |
| Main Level | Bedroom | 3 m | 4.57 m | 3 m x 4.57 m |
| Main Level | Dining Room | 2.72 m | 3.4 m | 2.72 m x 3.4 m |
| Main Level | Kitchen | 2.95 m | 3.4 m | 2.95 m x 3.4 m |
| Main Level | Laundry Room | 3.3 m | 2.77 m | 3.3 m x 2.77 m |
| Main Level | Living Room | 5.79 m | 3.17 m | 5.79 m x 3.17 m |
https://www.realtor.ca/real-estate/28646173/3-mary-street-e-st-thomas-st-thomas
Contact Us
Contact us for more information
Craig Todt
Salesperson
67b Tillson Ave
Tillsonburg, Ontario N4G 3A2
(519) 544-4663

