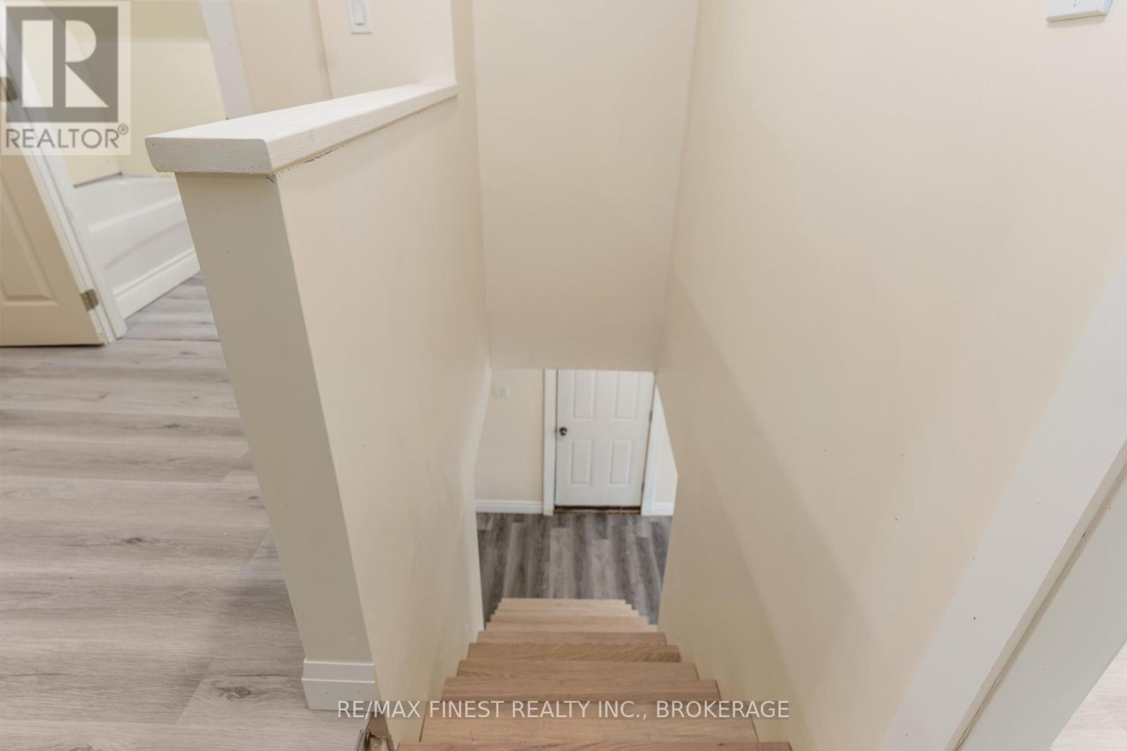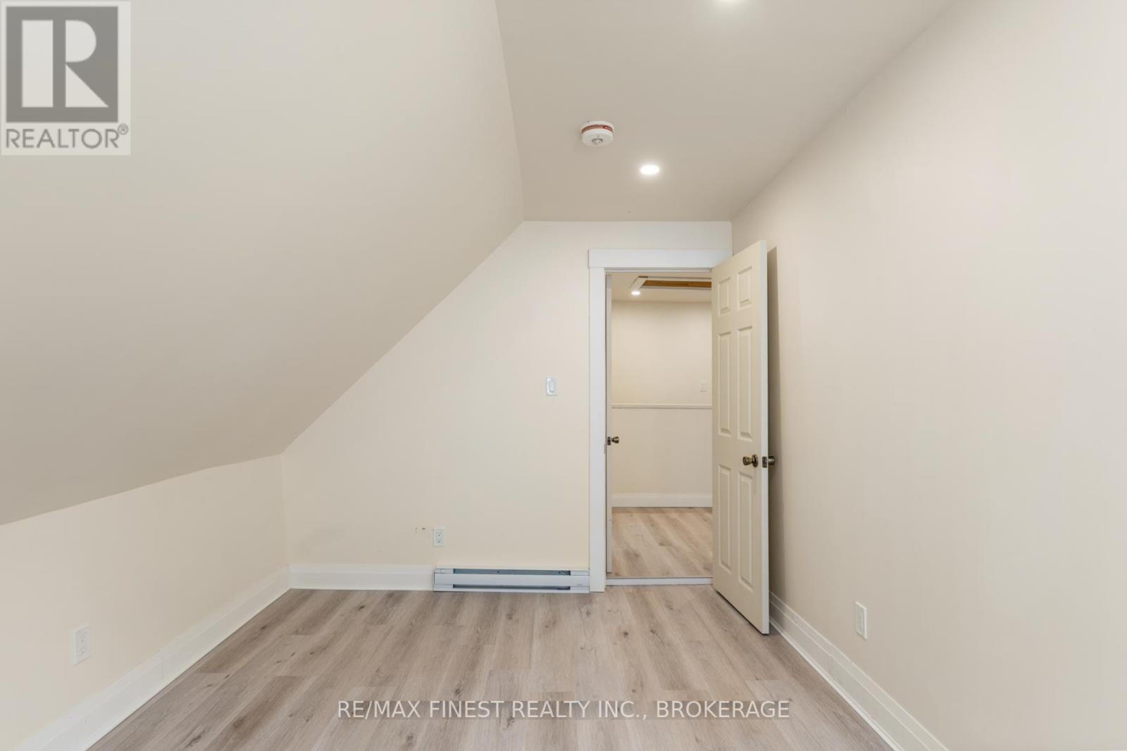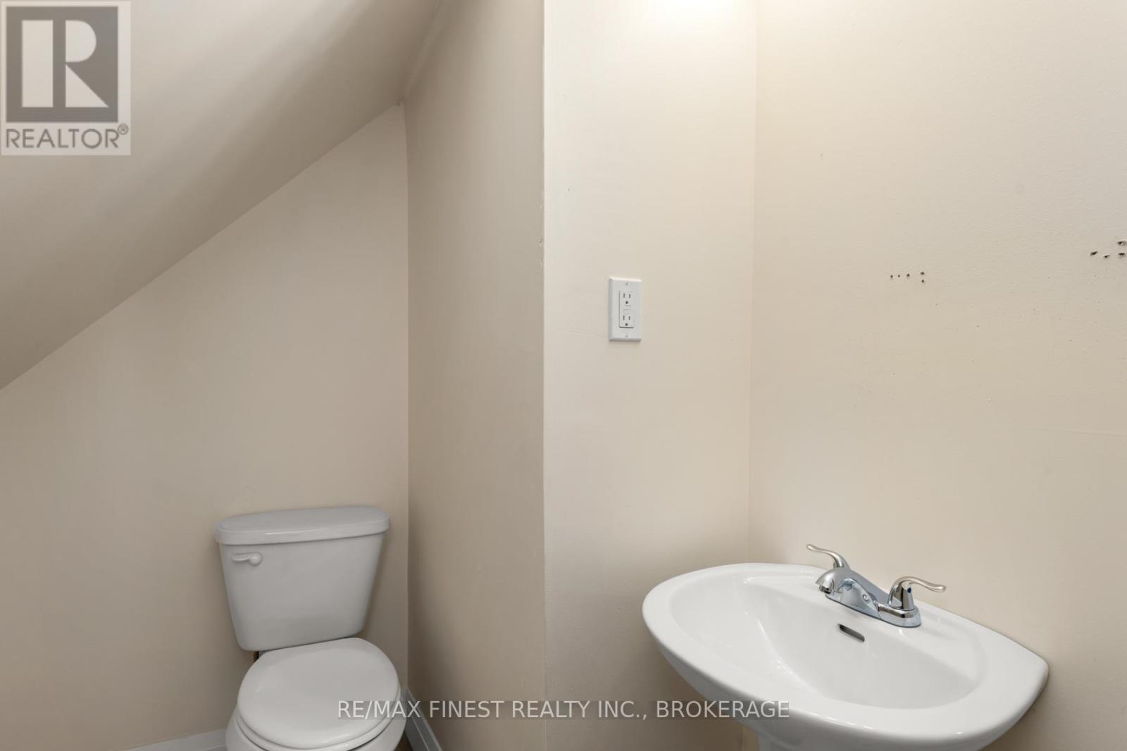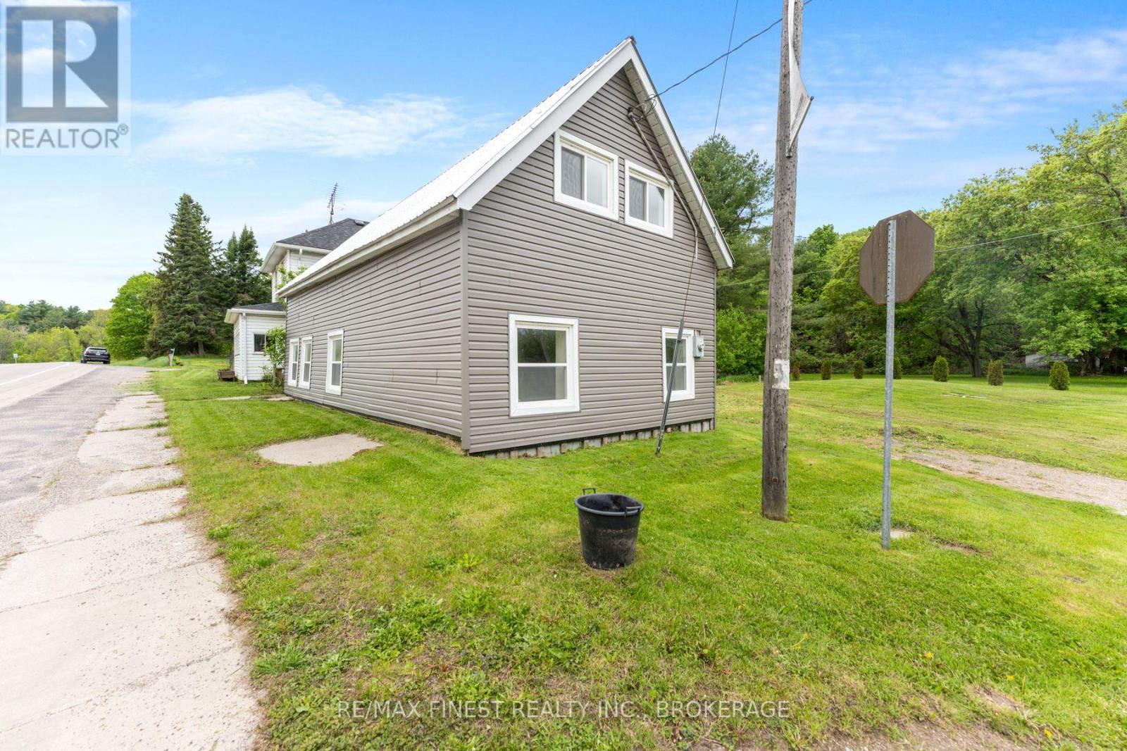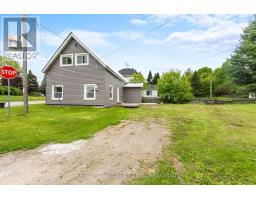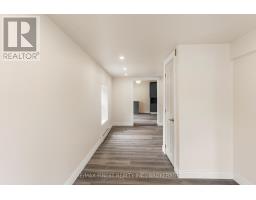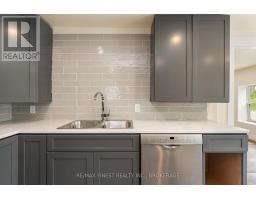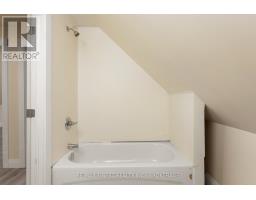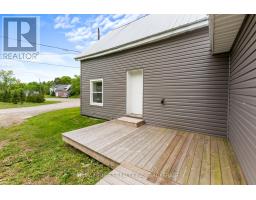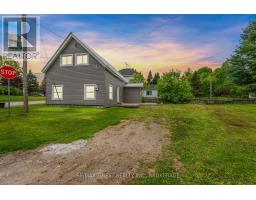3 Mary Street Rideau Lakes, Ontario K7S 3G7
$299,900
Welcome to this beautifully updated 3-bedroom, 2-bathroom 1.5 storey country home, perfectly situated backing onto a quiet park. Step inside to discover a spacious, sun-filled living room and a separate dining area ideal for entertaining and family gatherings. The large eat-in country kitchen boasts brand new stainless steel appliances, offering the perfect blend of charm and modern convenience. Enjoy the efficiency of LED lighting throughout, along with the reliability of a drilled well and a newer septic system. This move-in ready home is an excellent starter or investment opportunity, offering peace, privacy, and a picturesque setting. **Offers will be presented Thursday, May 29thdont miss your chance to make this wonderful property yours!** (id:50886)
Property Details
| MLS® Number | X12168650 |
| Property Type | Single Family |
| Community Name | 817 - Rideau Lakes (South Crosby) Twp |
| Amenities Near By | Golf Nearby, Park |
| Community Features | School Bus |
| Equipment Type | None |
| Features | Cul-de-sac, Conservation/green Belt, Level, Carpet Free, Country Residential |
| Parking Space Total | 2 |
| Rental Equipment Type | None |
| Structure | Deck |
Building
| Bathroom Total | 2 |
| Bedrooms Above Ground | 3 |
| Bedrooms Total | 3 |
| Age | 100+ Years |
| Appliances | Water Heater, Water Treatment, Dishwasher, Microwave, Stove, Refrigerator |
| Exterior Finish | Vinyl Siding |
| Fire Protection | Smoke Detectors |
| Flooring Type | Laminate |
| Foundation Type | Slab |
| Heating Fuel | Electric |
| Heating Type | Baseboard Heaters |
| Stories Total | 2 |
| Size Interior | 1,500 - 2,000 Ft2 |
| Type | House |
| Utility Water | Drilled Well |
Parking
| No Garage |
Land
| Acreage | No |
| Land Amenities | Golf Nearby, Park |
| Sewer | Septic System |
| Size Depth | 98 Ft ,9 In |
| Size Frontage | 82 Ft ,6 In |
| Size Irregular | 82.5 X 98.8 Ft |
| Size Total Text | 82.5 X 98.8 Ft|under 1/2 Acre |
Rooms
| Level | Type | Length | Width | Dimensions |
|---|---|---|---|---|
| Second Level | Primary Bedroom | 3.93 m | 5.94 m | 3.93 m x 5.94 m |
| Second Level | Bedroom 2 | 4.43 m | 2.95 m | 4.43 m x 2.95 m |
| Second Level | Bedroom 3 | 4.43 m | 2.9 m | 4.43 m x 2.9 m |
| Second Level | Bathroom | 3.51 m | 1.92 m | 3.51 m x 1.92 m |
| Second Level | Laundry Room | 2 m | 2 m | 2 m x 2 m |
| Main Level | Kitchen | 2.31 m | 2.35 m | 2.31 m x 2.35 m |
| Main Level | Kitchen | 3.99 m | 5.6 m | 3.99 m x 5.6 m |
| Main Level | Dining Room | 7.81 m | 3.28 m | 7.81 m x 3.28 m |
| Main Level | Living Room | 5.37 m | 2.9 m | 5.37 m x 2.9 m |
| Main Level | Bathroom | 2.05 m | 2.68 m | 2.05 m x 2.68 m |
Utilities
| Electricity | Installed |
Contact Us
Contact us for more information
Jason Sands
Salesperson
www.sandsland.com/
105-1329 Gardiners Rd
Kingston, Ontario K7P 0L8
(613) 389-7777
remaxfinestrealty.com/
Kristie Sands
Salesperson
www.sandsland.com/
105-1329 Gardiners Rd
Kingston, Ontario K7P 0L8
(613) 389-7777
remaxfinestrealty.com/

































