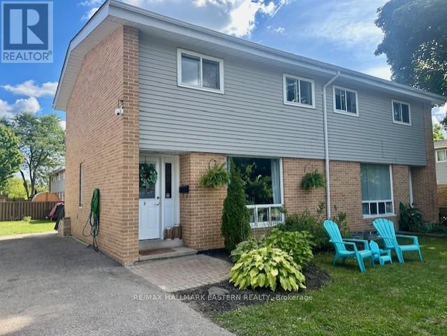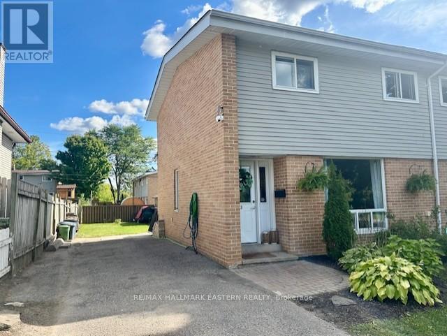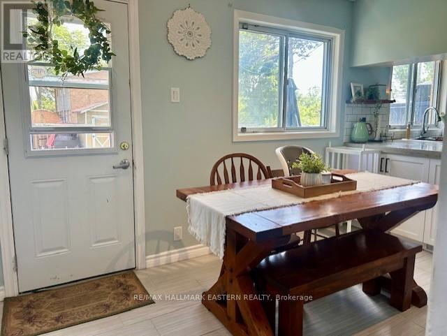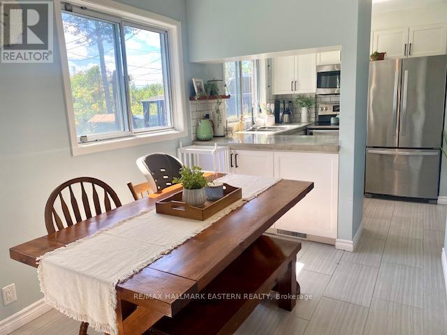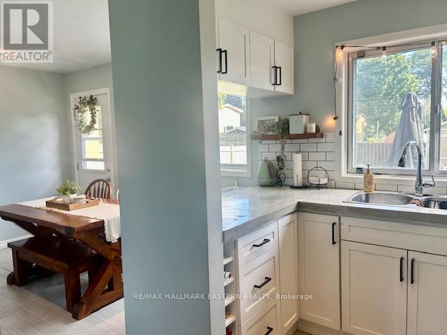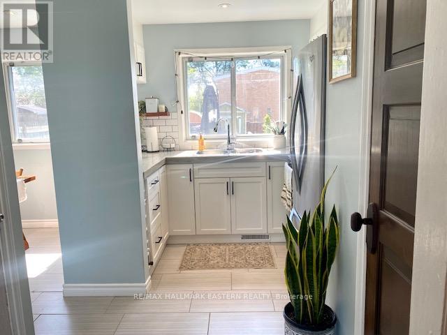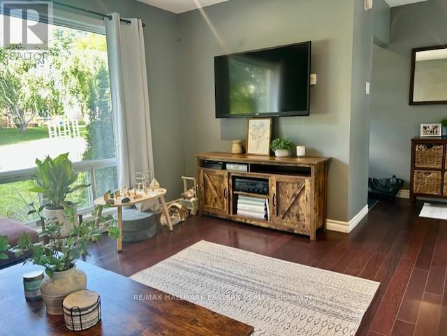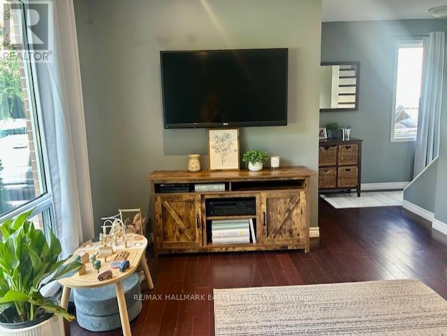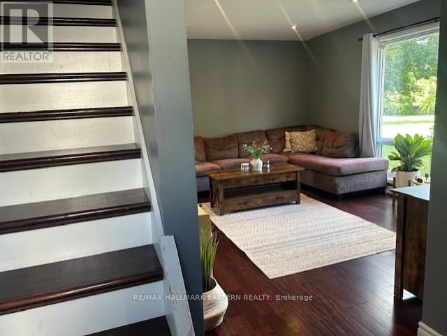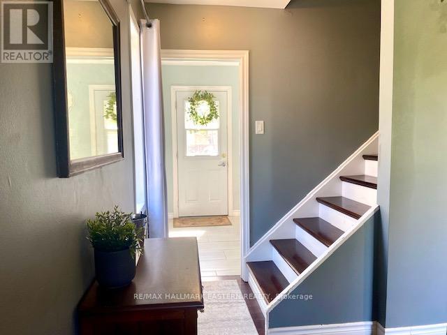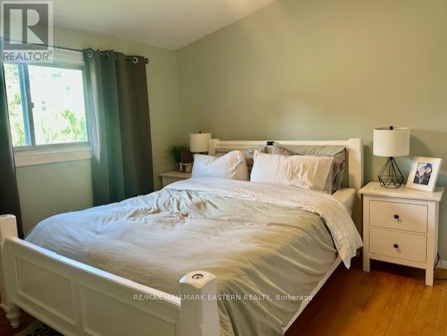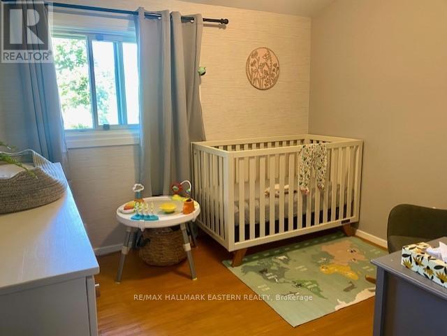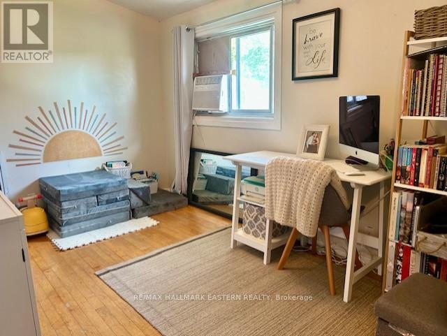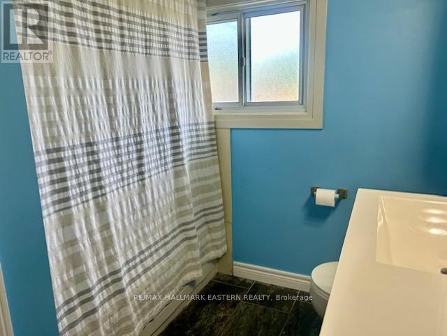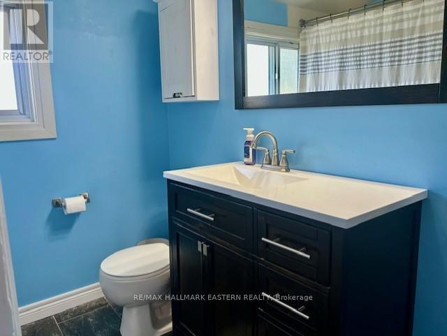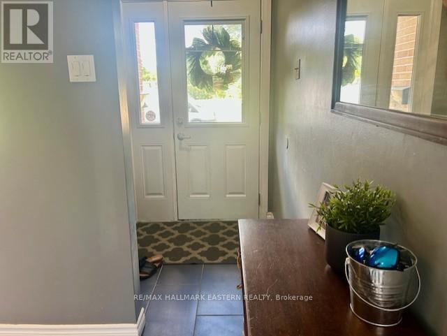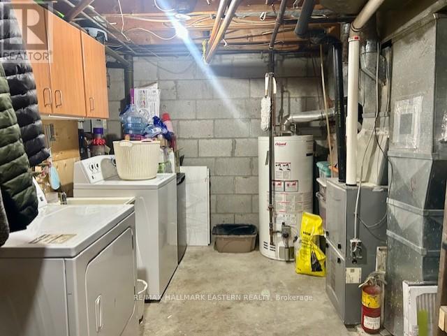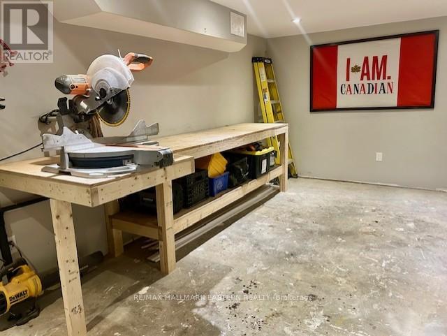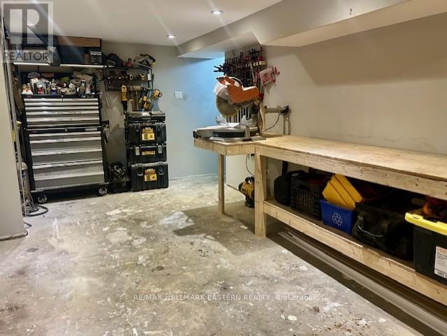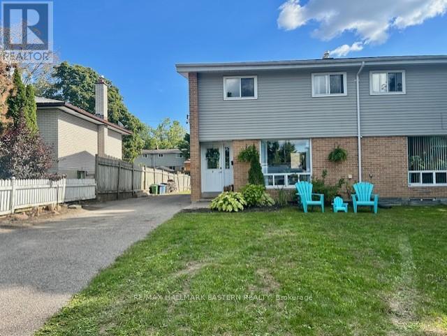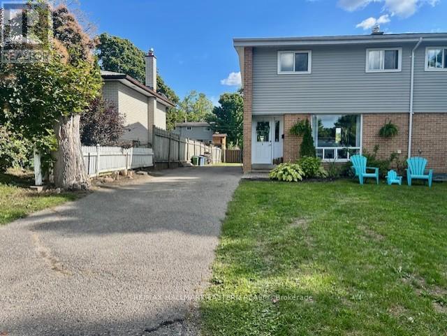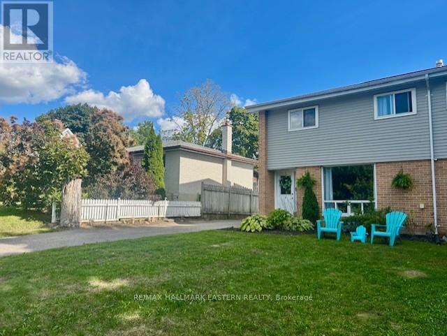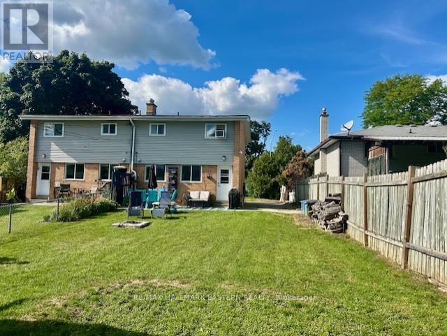3 Maryknoll Avenue Kawartha Lakes, Ontario K9V 1A7
$459,900
Ideal Starter or Downsizing Opportunity 3-Bedroom Semi-Detached Home - Welcome to this charming, move-in-ready 3-bedroom, 1-bath semi-detached home perfect for first-time buyers, young families, or those looking to downsize. Step from the spacious living room filled with natural light into the updated kitchen featuring stainless appliances and pantry, which leads directly to the dining area with a walkout to the large fenced backyard ideal for entertaining or letting kids and pets play safely. Upstairs, you'll find three good sized bedrooms with vaulted ceilings and 4-piece bathroom. The partially finished basement offers laundry room and plenty of space with potential to create a family room, home office, or extra storage just bring your ideas! Numerous updates include: renovated kitchen, hardwood floors & pot lights, updated tile in the kitchen and foyer, bathroom floor and vanity. Prime location directly across from Maryknoll Park and close to both primary and secondary schools, this home is in a family-friendly neighbourhood where scenic walking and biking trails along the Victoria Rail Trail and nearby Scugog River are just minutes from your door. (id:50886)
Open House
This property has open houses!
12:00 pm
Ends at:1:30 pm
Property Details
| MLS® Number | X12375013 |
| Property Type | Single Family |
| Community Name | Lindsay |
| Amenities Near By | Golf Nearby, Park, Public Transit |
| Equipment Type | Water Heater - Gas, Water Heater |
| Features | Level Lot, Level, Carpet Free |
| Parking Space Total | 3 |
| Rental Equipment Type | Water Heater - Gas, Water Heater |
| Structure | Shed |
Building
| Bathroom Total | 1 |
| Bedrooms Above Ground | 3 |
| Bedrooms Total | 3 |
| Age | 51 To 99 Years |
| Appliances | Water Heater, Water Meter, Dryer, Microwave, Range, Stove, Washer, Whirlpool, Window Coverings, Refrigerator |
| Basement Development | Partially Finished |
| Basement Type | N/a (partially Finished) |
| Construction Style Attachment | Semi-detached |
| Cooling Type | Window Air Conditioner |
| Exterior Finish | Brick |
| Fire Protection | Smoke Detectors |
| Foundation Type | Block |
| Heating Fuel | Natural Gas |
| Heating Type | Forced Air |
| Stories Total | 2 |
| Size Interior | 700 - 1,100 Ft2 |
| Type | House |
| Utility Water | Municipal Water |
Parking
| No Garage |
Land
| Acreage | No |
| Fence Type | Fenced Yard |
| Land Amenities | Golf Nearby, Park, Public Transit |
| Sewer | Sanitary Sewer |
| Size Depth | 120 Ft ,8 In |
| Size Frontage | 34 Ft |
| Size Irregular | 34 X 120.7 Ft |
| Size Total Text | 34 X 120.7 Ft|under 1/2 Acre |
Rooms
| Level | Type | Length | Width | Dimensions |
|---|---|---|---|---|
| Second Level | Primary Bedroom | 3.65 m | 3.04 m | 3.65 m x 3.04 m |
| Second Level | Bedroom 2 | 3.65 m | 2.43 m | 3.65 m x 2.43 m |
| Second Level | Bedroom 3 | 3.53 m | 2.92 m | 3.53 m x 2.92 m |
| Second Level | Bathroom | 2.49 m | 1.47 m | 2.49 m x 1.47 m |
| Basement | Other | 3.25 m | 2.49 m | 3.25 m x 2.49 m |
| Basement | Laundry Room | 3.96 m | 3.3 m | 3.96 m x 3.3 m |
| Basement | Workshop | 5.84 m | 3.25 m | 5.84 m x 3.25 m |
| Main Level | Living Room | 4.39 m | 3.35 m | 4.39 m x 3.35 m |
| Main Level | Kitchen | 3.35 m | 2.61 m | 3.35 m x 2.61 m |
| Main Level | Dining Room | 3.94 m | 2.31 m | 3.94 m x 2.31 m |
| Main Level | Foyer | 2.92 m | 1.55 m | 2.92 m x 1.55 m |
Utilities
| Cable | Available |
| Electricity | Installed |
| Sewer | Installed |
https://www.realtor.ca/real-estate/28800701/3-maryknoll-avenue-kawartha-lakes-lindsay-lindsay
Contact Us
Contact us for more information
Michelle Stevens
Salesperson
(705) 930-5041
34 Bridge St.
Lakefield, Ontario K0L 2H0
(705) 652-3367
www.remaxeastern.ca/

