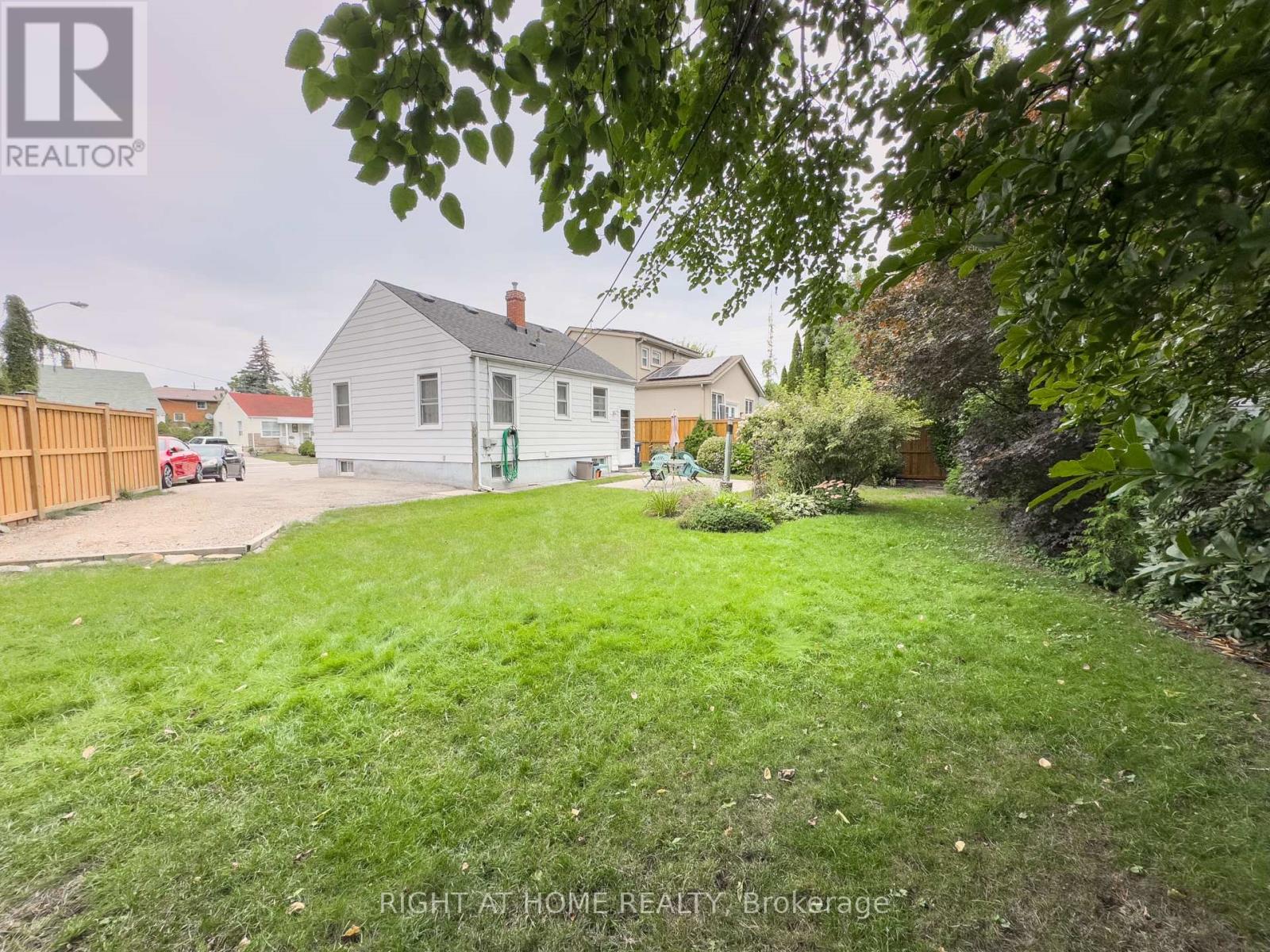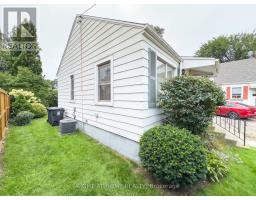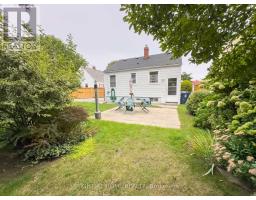3 Mccallum Court Toronto, Ontario M8Y 1M6
2 Bedroom
1 Bathroom
700 - 1,100 ft2
Bungalow
Central Air Conditioning
Forced Air
$1,159,000
Detached bungalow a Perfect opportunity for a contractor / developer to redevelop. (4844 sq ft lot - one of the largest on the court). Private driveway suitable for 3+ cars. Large basement with separate entrance, could be used as additional bedrooms, or converted into separate basement apartment. Steps away from schools (daycare, elementary and high schools), public transit, grocery stores, restaurants and much more. Property is being sold in "AS IS" condition. 2023 Carson Dunlop Home Inspection Available (id:50886)
Property Details
| MLS® Number | W12098853 |
| Property Type | Single Family |
| Community Name | Stonegate-Queensway |
| Features | Irregular Lot Size |
| Parking Space Total | 3 |
| Structure | Shed |
Building
| Bathroom Total | 1 |
| Bedrooms Above Ground | 2 |
| Bedrooms Total | 2 |
| Appliances | Dryer, Stove, Washer, Refrigerator |
| Architectural Style | Bungalow |
| Basement Development | Finished |
| Basement Type | N/a (finished) |
| Construction Style Attachment | Detached |
| Cooling Type | Central Air Conditioning |
| Exterior Finish | Aluminum Siding |
| Flooring Type | Hardwood, Laminate, Parquet, Tile, Concrete |
| Foundation Type | Concrete |
| Heating Fuel | Natural Gas |
| Heating Type | Forced Air |
| Stories Total | 1 |
| Size Interior | 700 - 1,100 Ft2 |
| Type | House |
| Utility Water | Municipal Water |
Parking
| No Garage |
Land
| Acreage | No |
| Sewer | Sanitary Sewer |
| Size Depth | 86 Ft ,4 In |
| Size Frontage | 30 Ft ,9 In |
| Size Irregular | 30.8 X 86.4 Ft ; 30.76 X 81.8 X 65.1 X 20 X 86.4 (446 M2) |
| Size Total Text | 30.8 X 86.4 Ft ; 30.76 X 81.8 X 65.1 X 20 X 86.4 (446 M2) |
Rooms
| Level | Type | Length | Width | Dimensions |
|---|---|---|---|---|
| Basement | Bedroom 3 | 6.9 m | 3.18 m | 6.9 m x 3.18 m |
| Basement | Pantry | 2.43 m | 2.23 m | 2.43 m x 2.23 m |
| Main Level | Living Room | 4.18 m | 3.43 m | 4.18 m x 3.43 m |
| Main Level | Kitchen | 3.45 m | 3.08 m | 3.45 m x 3.08 m |
| Main Level | Primary Bedroom | 3.05 m | 2.85 m | 3.05 m x 2.85 m |
| Main Level | Bedroom 2 | 3.45 m | 2.4 m | 3.45 m x 2.4 m |
Contact Us
Contact us for more information
Conrad Rygier
Broker
hireconrad.com/
www.facebook.com/hireconrad
twitter.com/ConradRygier
www.linkedin.com/pub/conrad-rygier/34/109/a06
Right At Home Realty
480 Eglinton Ave West #30, 106498
Mississauga, Ontario L5R 0G2
480 Eglinton Ave West #30, 106498
Mississauga, Ontario L5R 0G2
(905) 565-9200
(905) 565-6677
www.rightathomerealty.com/

























