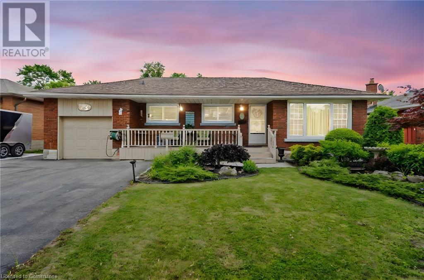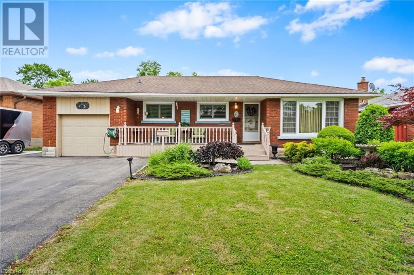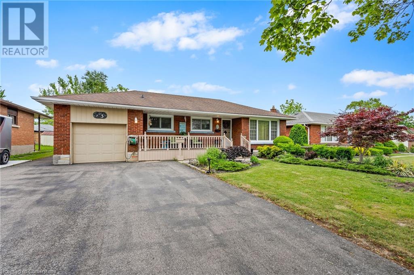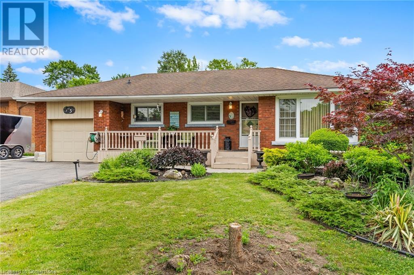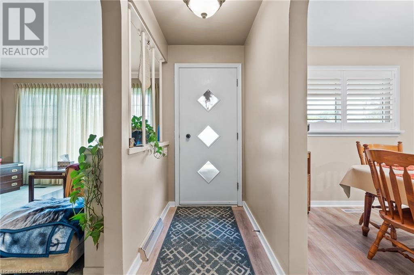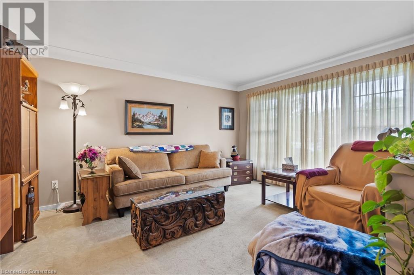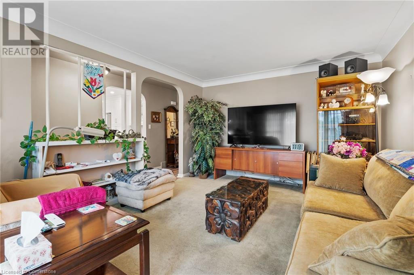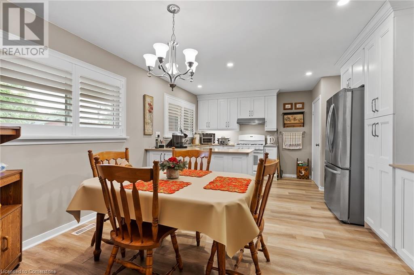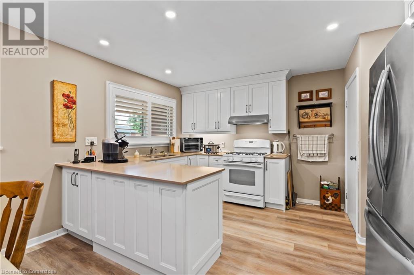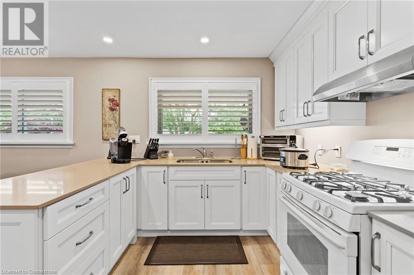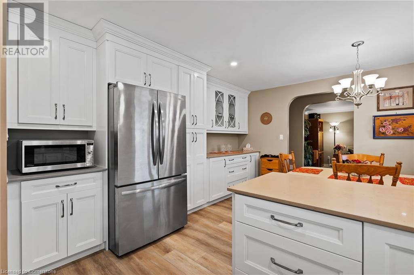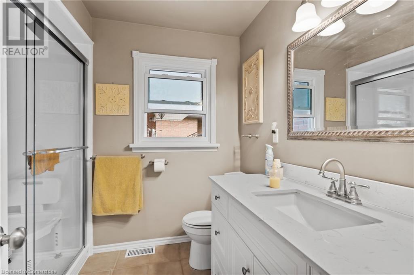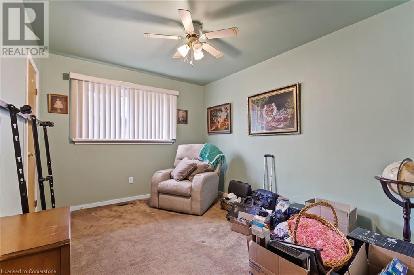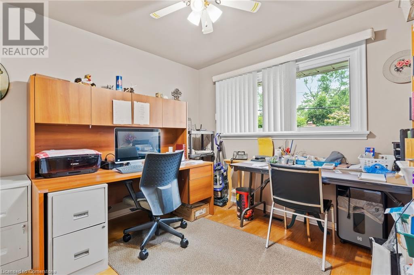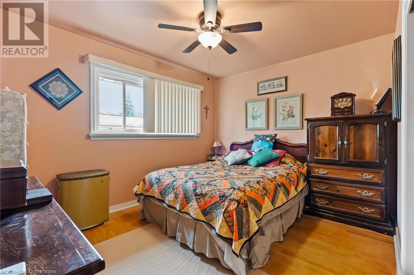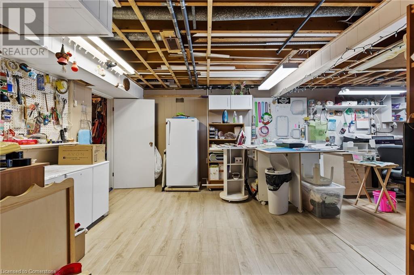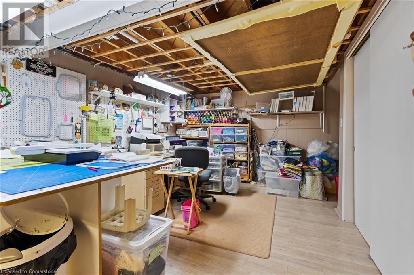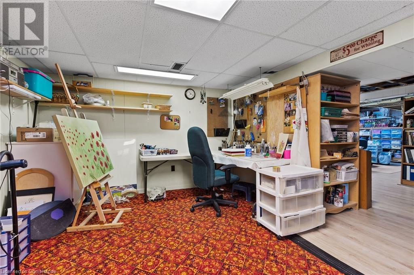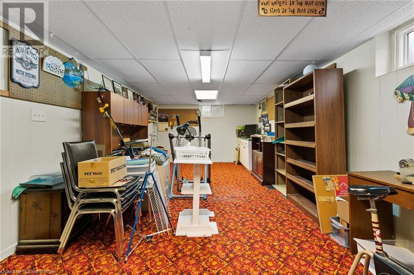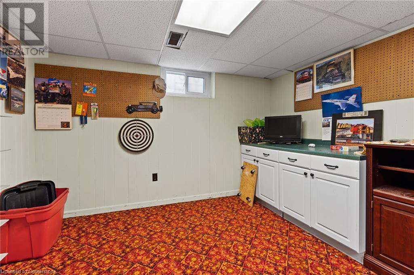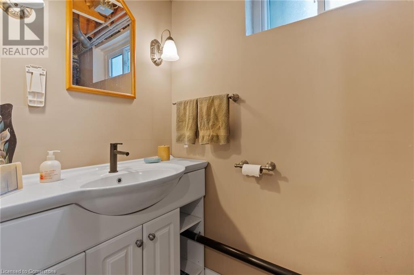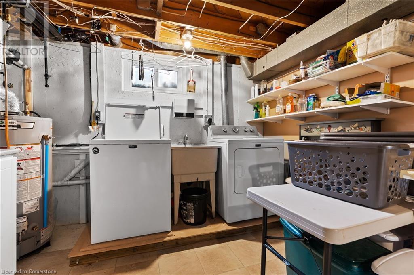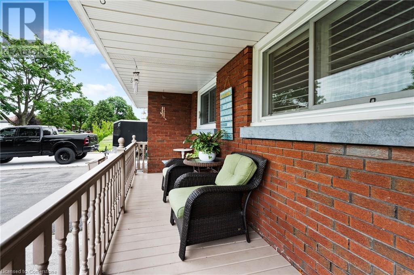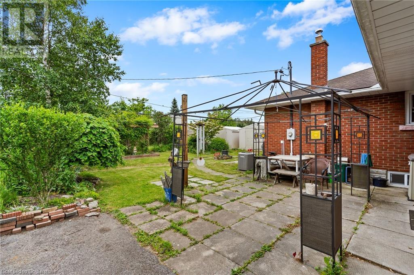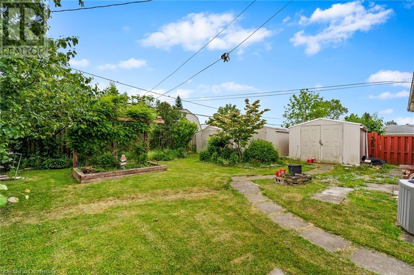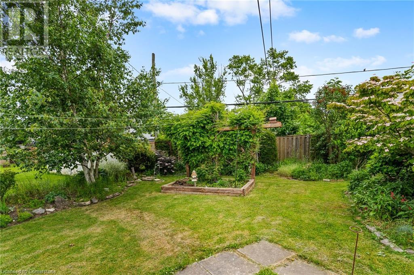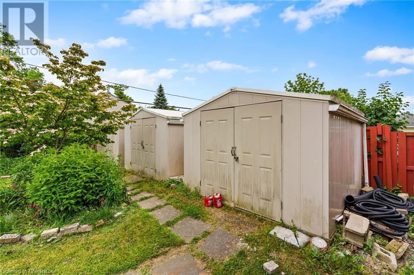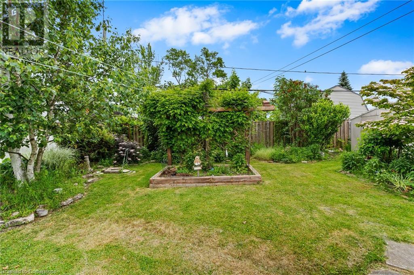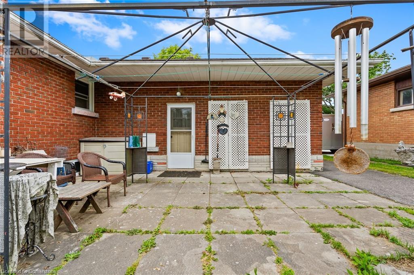3 Mcnab Drive Welland, Ontario L3C 2M7
$549,999
Welcome to this beautiful 3-bedroom, 1.5-bathroom bungalow nestled in the quiet, family-friendly Prince Charles neighbourhood. This home offers a perfect blend of comfort, charm, and potential ideal for first-time buyers, downsizers, or anyone seeking a peaceful retreat. Step inside to find a warm and inviting layout featuring three well-sized bedrooms, a bright living area, newly renovated 3- piece bathroom (2023), and a functional newly renovated kitchen (2023) with beautiful quartz countertops. Enjoy the outdoors in the spacious backyard perfect for gardening enthusiasts and relaxing in your own private green space. The spacious, partially finished basement adds incredible versatility with a separate entrance, offering plenty of room for extra living space, a home office, recreation room, or future guest suite equipped with a half bathroom for convenience. With its quiet location, generous yard, and great bones, this bungalow is full of potential and ready to welcome you home. (id:50886)
Property Details
| MLS® Number | 40741395 |
| Property Type | Single Family |
| Parking Space Total | 5 |
| Structure | Shed, Porch |
Building
| Bathroom Total | 2 |
| Bedrooms Above Ground | 3 |
| Bedrooms Total | 3 |
| Appliances | Dryer, Washer |
| Architectural Style | Bungalow |
| Basement Development | Finished |
| Basement Type | Full (finished) |
| Construction Style Attachment | Detached |
| Cooling Type | Central Air Conditioning |
| Exterior Finish | Brick |
| Foundation Type | Poured Concrete |
| Half Bath Total | 1 |
| Heating Fuel | Natural Gas |
| Heating Type | Forced Air |
| Stories Total | 1 |
| Size Interior | 1,130 Ft2 |
| Type | House |
| Utility Water | Municipal Water |
Parking
| Attached Garage |
Land
| Acreage | No |
| Sewer | Municipal Sewage System |
| Size Depth | 120 Ft |
| Size Frontage | 60 Ft |
| Size Total Text | Under 1/2 Acre |
| Zoning Description | Rl1 |
Rooms
| Level | Type | Length | Width | Dimensions |
|---|---|---|---|---|
| Basement | 2pc Bathroom | Measurements not available | ||
| Basement | Laundry Room | 17'0'' x 11'0'' | ||
| Basement | Bonus Room | 11'0'' x 8'2'' | ||
| Basement | Bonus Room | 22'0'' x 11'0'' | ||
| Main Level | 3pc Bathroom | Measurements not available | ||
| Main Level | Bedroom | 10'0'' x 9'0'' | ||
| Main Level | Bedroom | 11'2'' x 9'6'' | ||
| Main Level | Bedroom | 11'6'' x 9'3'' | ||
| Main Level | Dining Room | 12'6'' x 9'0'' | ||
| Main Level | Living Room | 11'6'' x 15'0'' | ||
| Main Level | Kitchen | 10'6'' x 8'6'' |
https://www.realtor.ca/real-estate/28481825/3-mcnab-drive-welland
Contact Us
Contact us for more information
Michael St. Jean
Salesperson
(289) 239-8860
www.youtube.com/embed/Cmg3MgM_cck
www.youtube.com/embed/aCBN-TlntIY
www.stjeanrealty.com/
88 Wilson Street West
Ancaster, Ontario L9G 1N2
(289) 239-8866
(289) 239-8860

