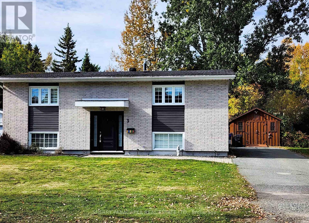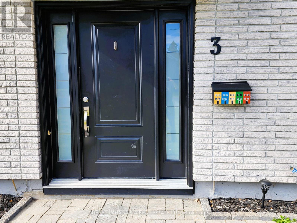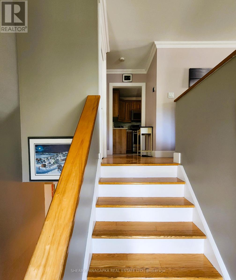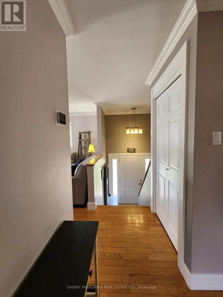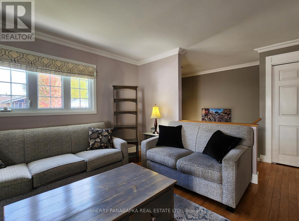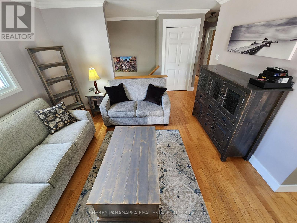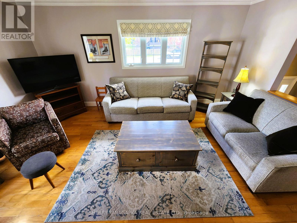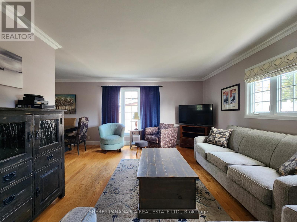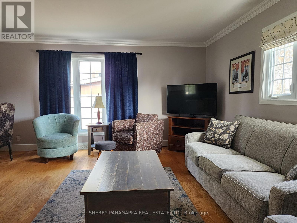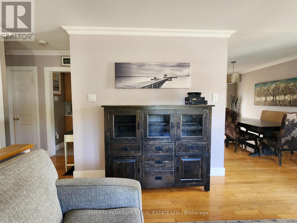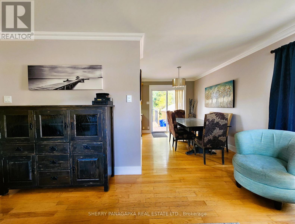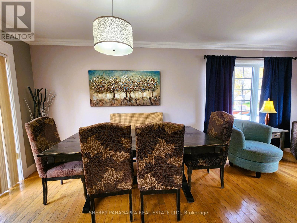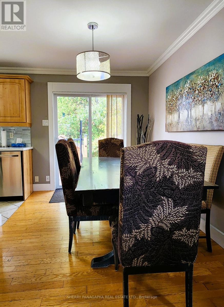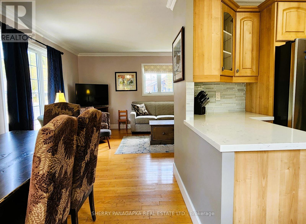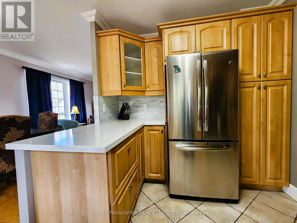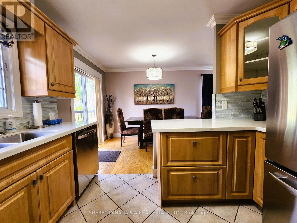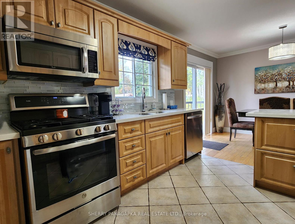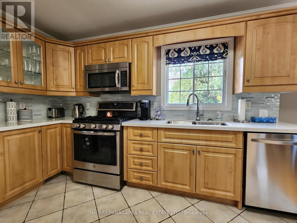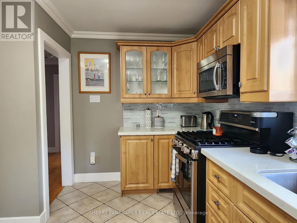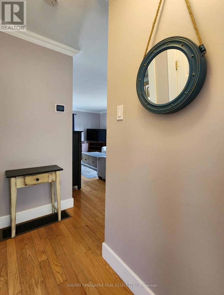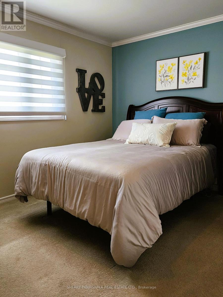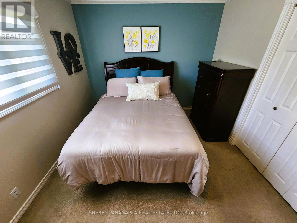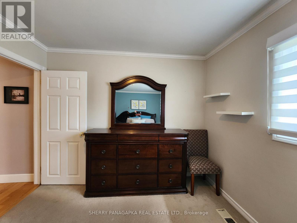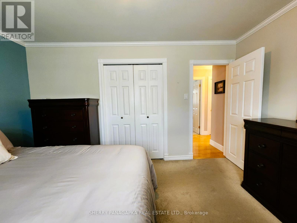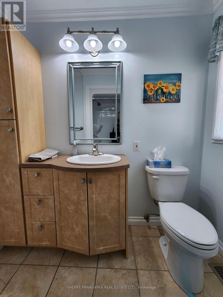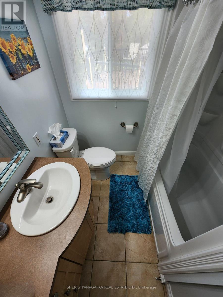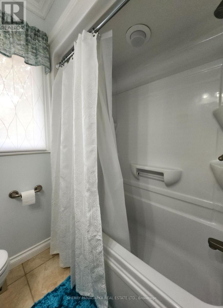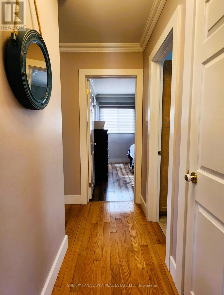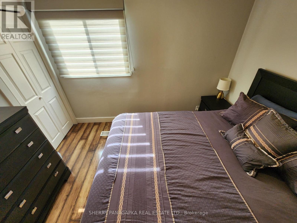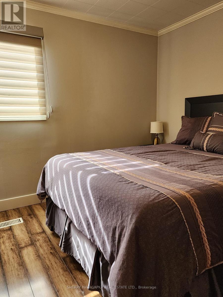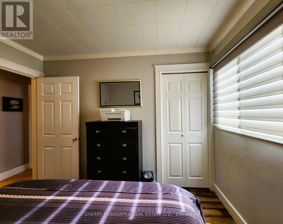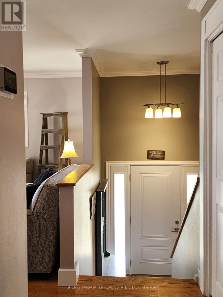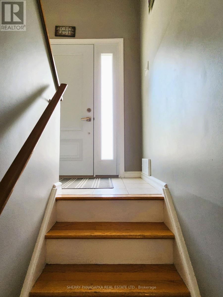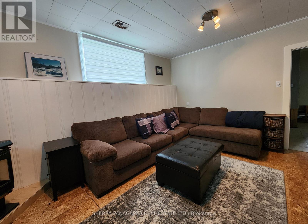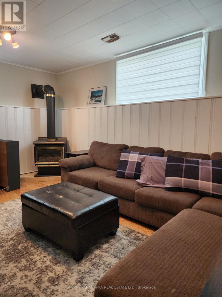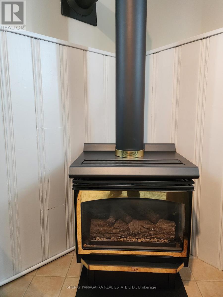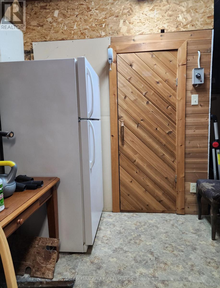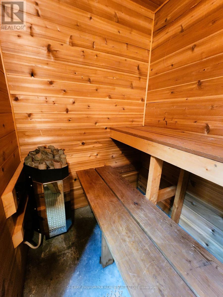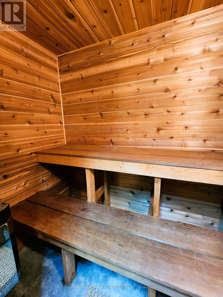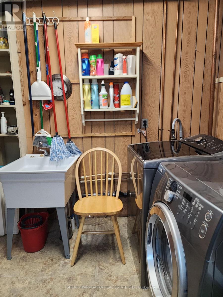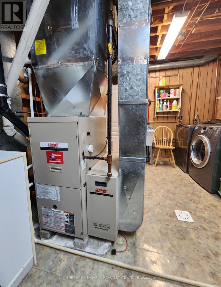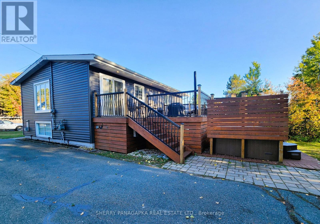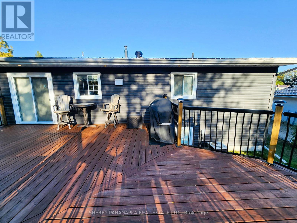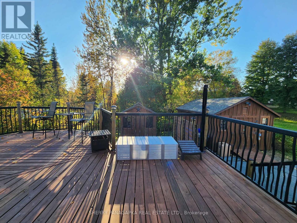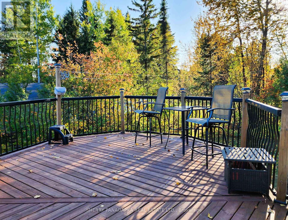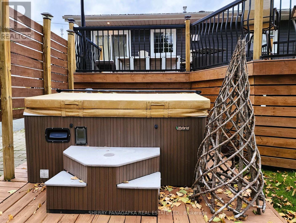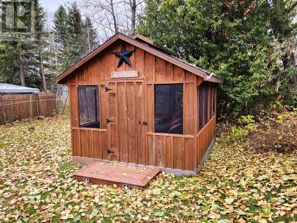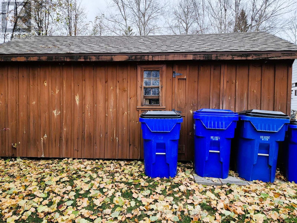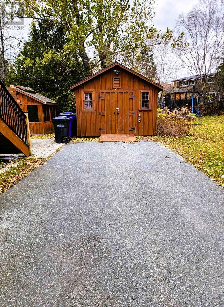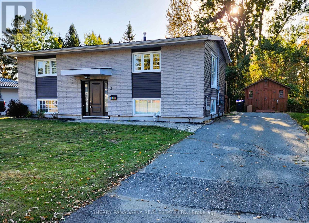3 Mcphee Avenue Kirkland Lake, Ontario P2N 1M1
$335,000
This ELEGANT RAISED BUNGALOW is located in the sought-after Federal area of Kirkland Lake. Once you enter the tall entrance foyer, it's a short flight of steps up to the main living area which features a modern yet comfortable living room, updated kitchen, adjoining dining area with easy access to a large deck, hot tub, gazebo & a private backyard perfect for entertaining or for relaxing. Also on the main level are two bedrooms & a 4 PC Bathroom. As is typical of a raised bungalow, the lower level has large windows to allow ample natural daylight, a large family room with gas fireplace, a utility / laundry room with a bonus electric sauna room. Here there are two unfinished bedrooms & a plumbed bathroom. Appliances & furnishings included. Ample parking & a large front yard. The impressive wired shed is ideal to store outdoor toys. There is ample parking. If you are looking for an upscale executive home or a family home, this may be just the listing for you. SHED: 19'4 x 11'4 wired, storage, workshop space. GAZEBO: 11'9 X 12'4. HOT TUB with its own deck. (ENBRIDGE GAS / HEAT: $147 EMB) (HYDRO $1386.10 Sept 24 - Oct. 25)(2025 H20 + SEWER Taxes $370.25 Flat & Quarterly) (RELIANCE: h20 tank $76.65 quarterly) (MPAC Code: 301) (id:50886)
Property Details
| MLS® Number | T12497186 |
| Property Type | Single Family |
| Community Name | KL & Area |
| Amenities Near By | Park, Schools |
| Equipment Type | Water Heater - Gas |
| Features | Wooded Area, Flat Site, Gazebo, Sump Pump, Sauna |
| Parking Space Total | 4 |
| Rental Equipment Type | Water Heater - Gas |
| Structure | Deck, Shed |
Building
| Bathroom Total | 1 |
| Bedrooms Above Ground | 2 |
| Bedrooms Below Ground | 2 |
| Bedrooms Total | 4 |
| Amenities | Fireplace(s) |
| Appliances | Hot Tub, Blinds, Dishwasher, Dryer, Furniture, Microwave, Stove, Washer, Refrigerator |
| Architectural Style | Raised Bungalow |
| Basement Development | Partially Finished |
| Basement Type | Full (partially Finished) |
| Construction Style Attachment | Detached |
| Cooling Type | Central Air Conditioning |
| Exterior Finish | Brick, Vinyl Siding |
| Fireplace Present | Yes |
| Fireplace Total | 1 |
| Flooring Type | Hardwood, Laminate, Ceramic |
| Foundation Type | Block |
| Heating Fuel | Natural Gas |
| Heating Type | Forced Air |
| Stories Total | 1 |
| Size Interior | 700 - 1,100 Ft2 |
| Type | House |
| Utility Water | Municipal Water |
Parking
| No Garage |
Land
| Acreage | No |
| Land Amenities | Park, Schools |
| Landscape Features | Landscaped |
| Sewer | Sanitary Sewer |
| Size Depth | 120 Ft |
| Size Frontage | 65 Ft |
| Size Irregular | 65 X 120 Ft |
| Size Total Text | 65 X 120 Ft|under 1/2 Acre |
| Zoning Description | R1 |
Rooms
| Level | Type | Length | Width | Dimensions |
|---|---|---|---|---|
| Lower Level | Utility Room | 5.72 m | 3.05 m | 5.72 m x 3.05 m |
| Lower Level | Family Room | 3.58 m | 4.72 m | 3.58 m x 4.72 m |
| Lower Level | Bedroom 3 | 2.89 m | 3.96 m | 2.89 m x 3.96 m |
| Lower Level | Bedroom 4 | 2.89 m | 3.05 m | 2.89 m x 3.05 m |
| Lower Level | Bathroom | 1.83 m | 1 m | 1.83 m x 1 m |
| Main Level | Living Room | 4.72 m | 3.31 m | 4.72 m x 3.31 m |
| Main Level | Kitchen | 3.58 m | 2.29 m | 3.58 m x 2.29 m |
| Main Level | Dining Room | 3.2 m | 2.29 m | 3.2 m x 2.29 m |
| Main Level | Primary Bedroom | 3.96 m | 2.9 m | 3.96 m x 2.9 m |
| Main Level | Bedroom 2 | 3.12 m | 2.94 m | 3.12 m x 2.94 m |
| Main Level | Bathroom | 2.14 m | 1.83 m | 2.14 m x 1.83 m |
Utilities
| Cable | Installed |
| Electricity | Installed |
| Sewer | Installed |
https://www.realtor.ca/real-estate/29054380/3-mcphee-avenue-kirkland-lake-kl-area-kl-area
Contact Us
Contact us for more information
Sherry Panagapka
Broker of Record
116 Woods St.
Kirkland Lake, Ontario P2N 3C6
(705) 642-6454

