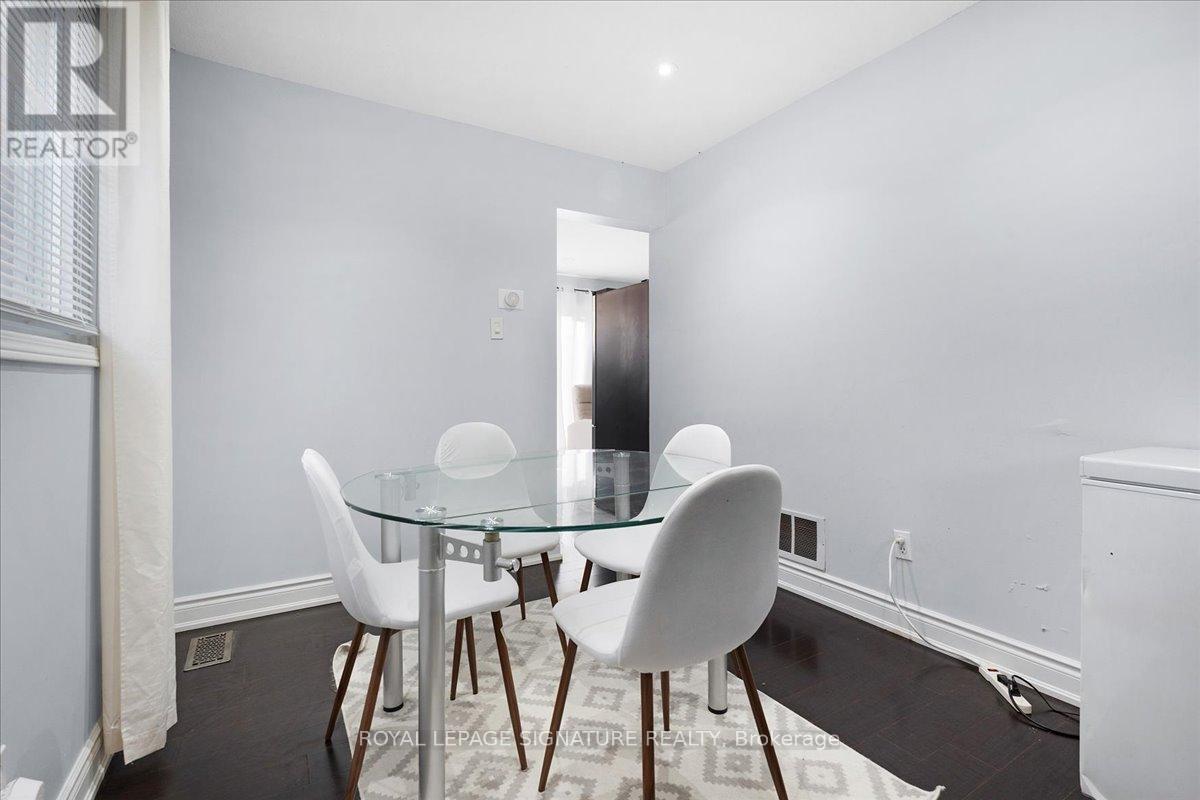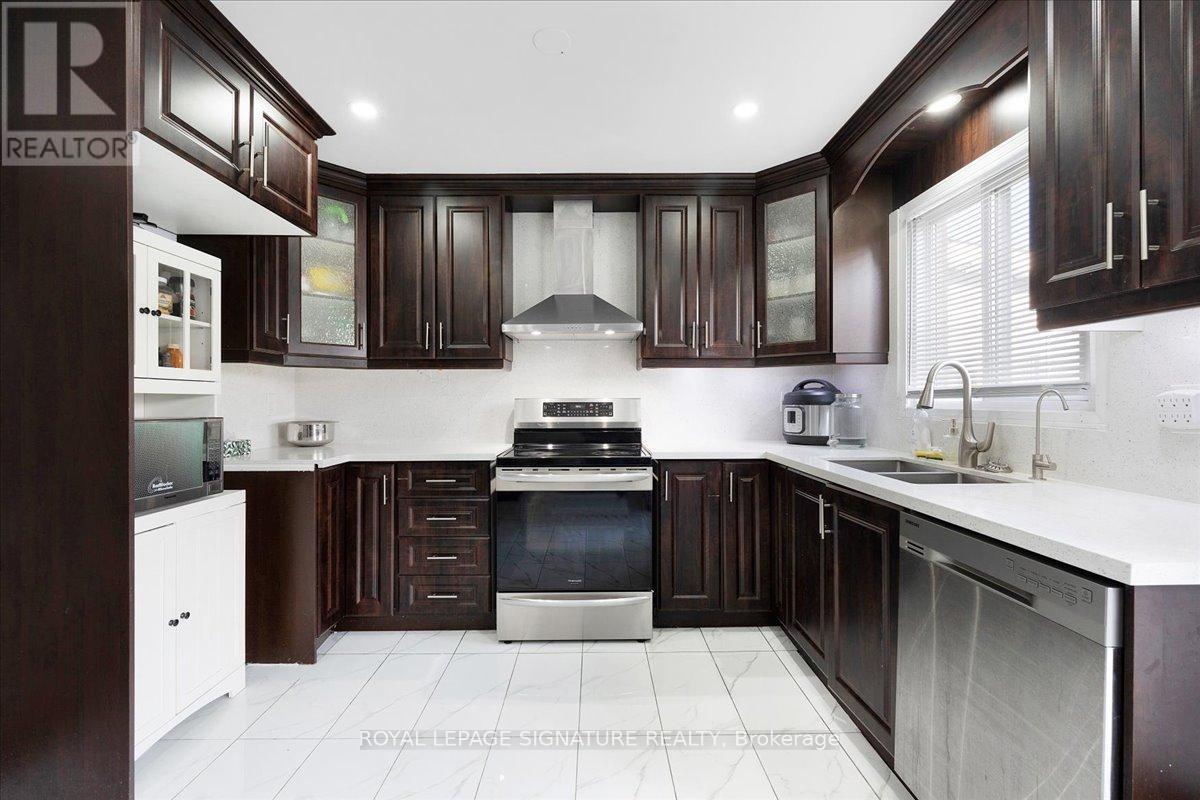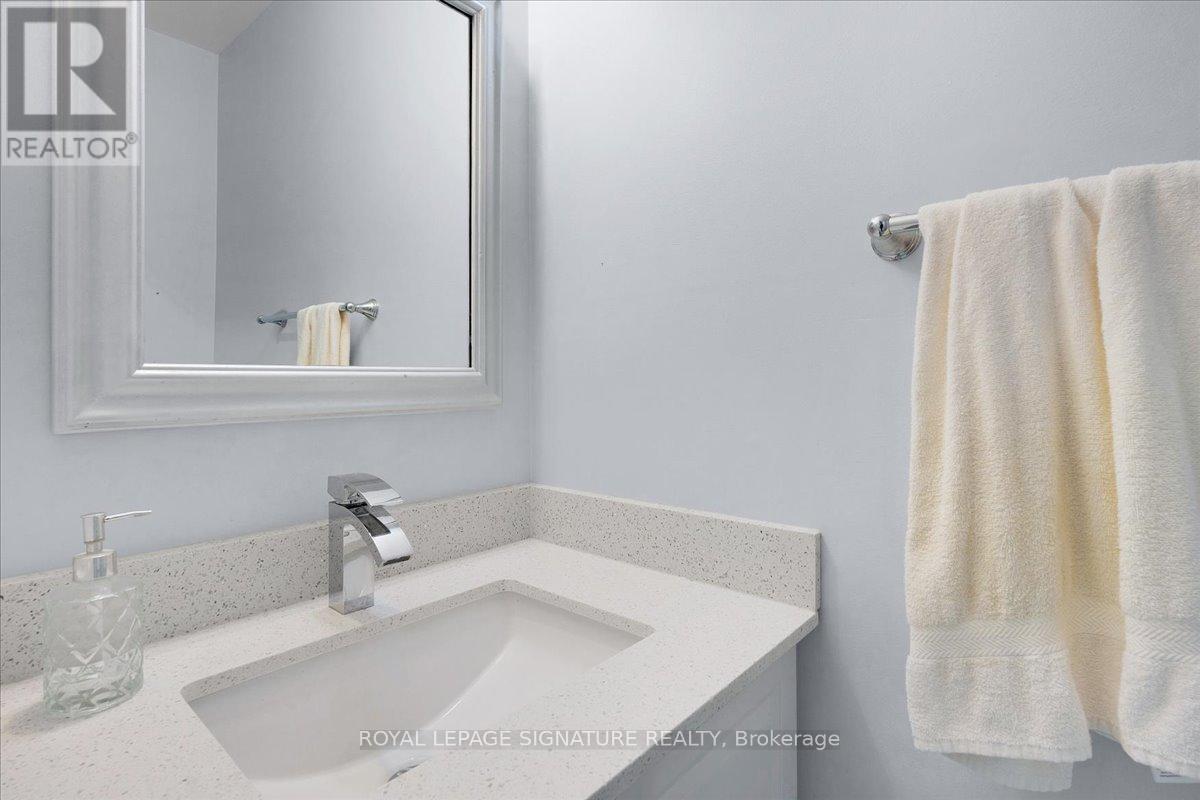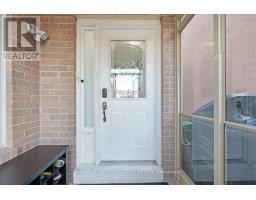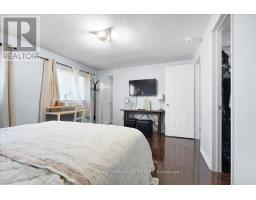3 Meadowlark Drive Brampton, Ontario L6Y 4B4
$1,249,000
Immaculate All-Brick Home private lot. This absolutely stunning home has been fully renovated from top to bottom and is situated on a premium lot. It features a legal basement apartment with a separate side entrance, including 2 bedrooms and 1 bathroom ideal for rental income or extended family. the basement is rented $1800 +30% utilities Tenant is month to month and willing to stay. The home boasts an updated kitchen with backsplash, pot lights, porcelain tiles, and all-new bathrooms. Oak stairs, and hardwood floors throughout (no carpets!) add to the modern appeal. Enjoy outdoor living with a walkout to a spacious 20x25 concrete patio. Too many upgrades to list! Walking distance to Sheridan College, Gurudwara, library, shops, and conveniently close to Hwy 407 and 410. (id:50886)
Property Details
| MLS® Number | W10269450 |
| Property Type | Single Family |
| Community Name | Fletcher's Creek South |
| AmenitiesNearBy | Hospital, Park, Public Transit, Schools |
| Features | Country Residential |
| ParkingSpaceTotal | 6 |
| Structure | Shed |
Building
| BathroomTotal | 4 |
| BedroomsAboveGround | 3 |
| BedroomsBelowGround | 2 |
| BedroomsTotal | 5 |
| Appliances | Blinds, Dishwasher, Dryer, Refrigerator, Stove |
| BasementDevelopment | Finished |
| BasementFeatures | Separate Entrance |
| BasementType | N/a (finished) |
| CoolingType | Central Air Conditioning |
| ExteriorFinish | Brick, Concrete |
| FireplacePresent | Yes |
| HalfBathTotal | 1 |
| HeatingFuel | Wood |
| HeatingType | Forced Air |
| StoriesTotal | 2 |
| SizeInterior | 1499.9875 - 1999.983 Sqft |
| Type | House |
| UtilityWater | Municipal Water |
Parking
| Attached Garage |
Land
| Acreage | No |
| FenceType | Fenced Yard |
| LandAmenities | Hospital, Park, Public Transit, Schools |
| Sewer | Sanitary Sewer |
| SizeDepth | 104 Ft ,10 In |
| SizeFrontage | 29 Ft ,10 In |
| SizeIrregular | 29.9 X 104.9 Ft |
| SizeTotalText | 29.9 X 104.9 Ft|under 1/2 Acre |
| ZoningDescription | 29.85 X 104.99 Feet |
Rooms
| Level | Type | Length | Width | Dimensions |
|---|---|---|---|---|
| Basement | Bedroom 4 | 2.5 m | 2.5 m | 2.5 m x 2.5 m |
| Basement | Bedroom 5 | 2.5 m | 2.5 m | 2.5 m x 2.5 m |
| Main Level | Living Room | 4.29 m | 3.2 m | 4.29 m x 3.2 m |
| Main Level | Dining Room | 3.29 m | 2.5 m | 3.29 m x 2.5 m |
| Main Level | Family Room | 3.35 m | 2.5 m | 3.35 m x 2.5 m |
| Main Level | Kitchen | 3.35 m | 3.78 m | 3.35 m x 3.78 m |
| Upper Level | Primary Bedroom | 4.79 m | 3.45 m | 4.79 m x 3.45 m |
| Upper Level | Bedroom 2 | 3 m | 2.9 m | 3 m x 2.9 m |
| Upper Level | Bedroom 3 | 3 m | 2.57 m | 3 m x 2.57 m |
Utilities
| Cable | Installed |
| Sewer | Installed |
Interested?
Contact us for more information
Kumar Kukreja
Salesperson
201-30 Eglinton Ave West
Mississauga, Ontario L5R 3E7






