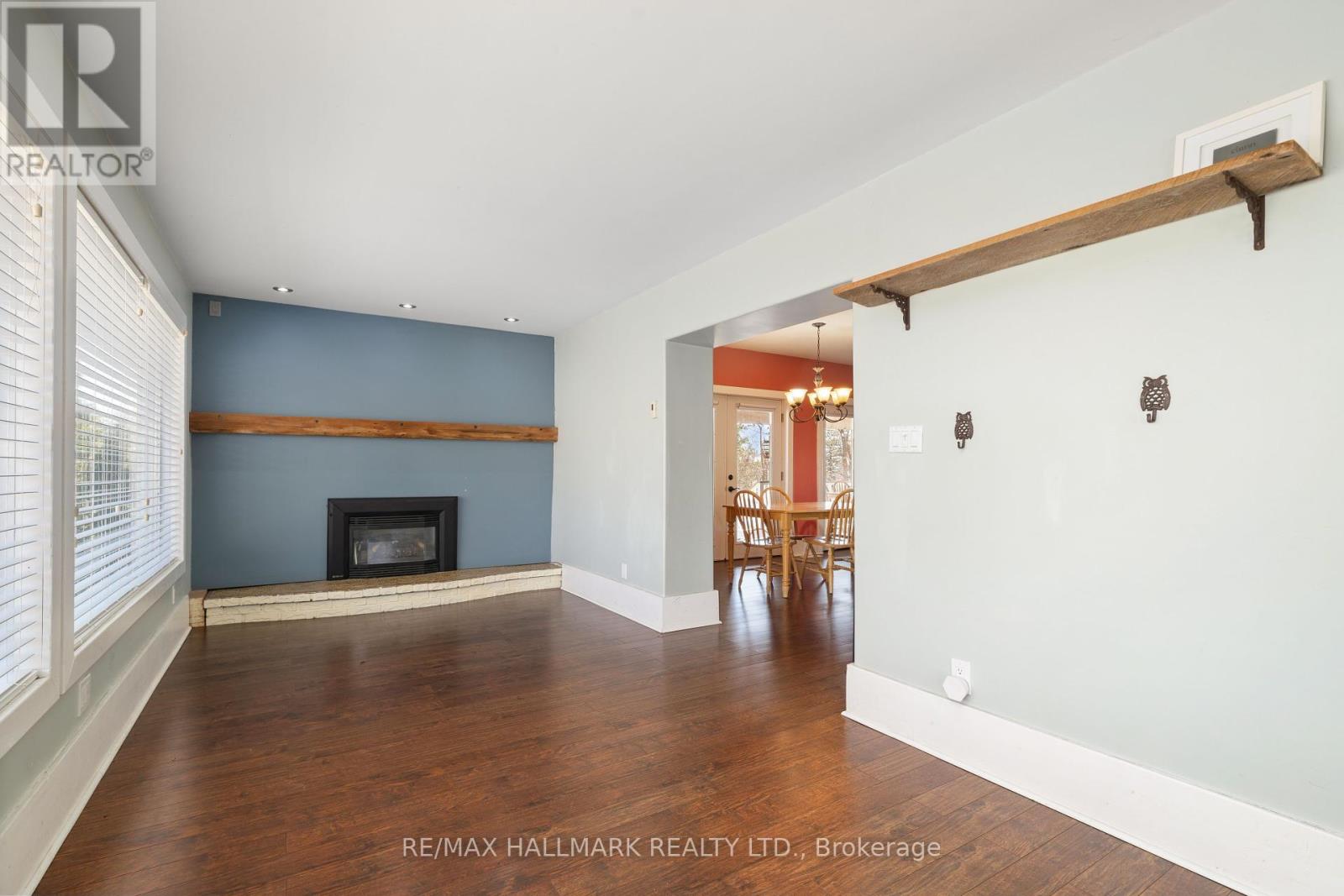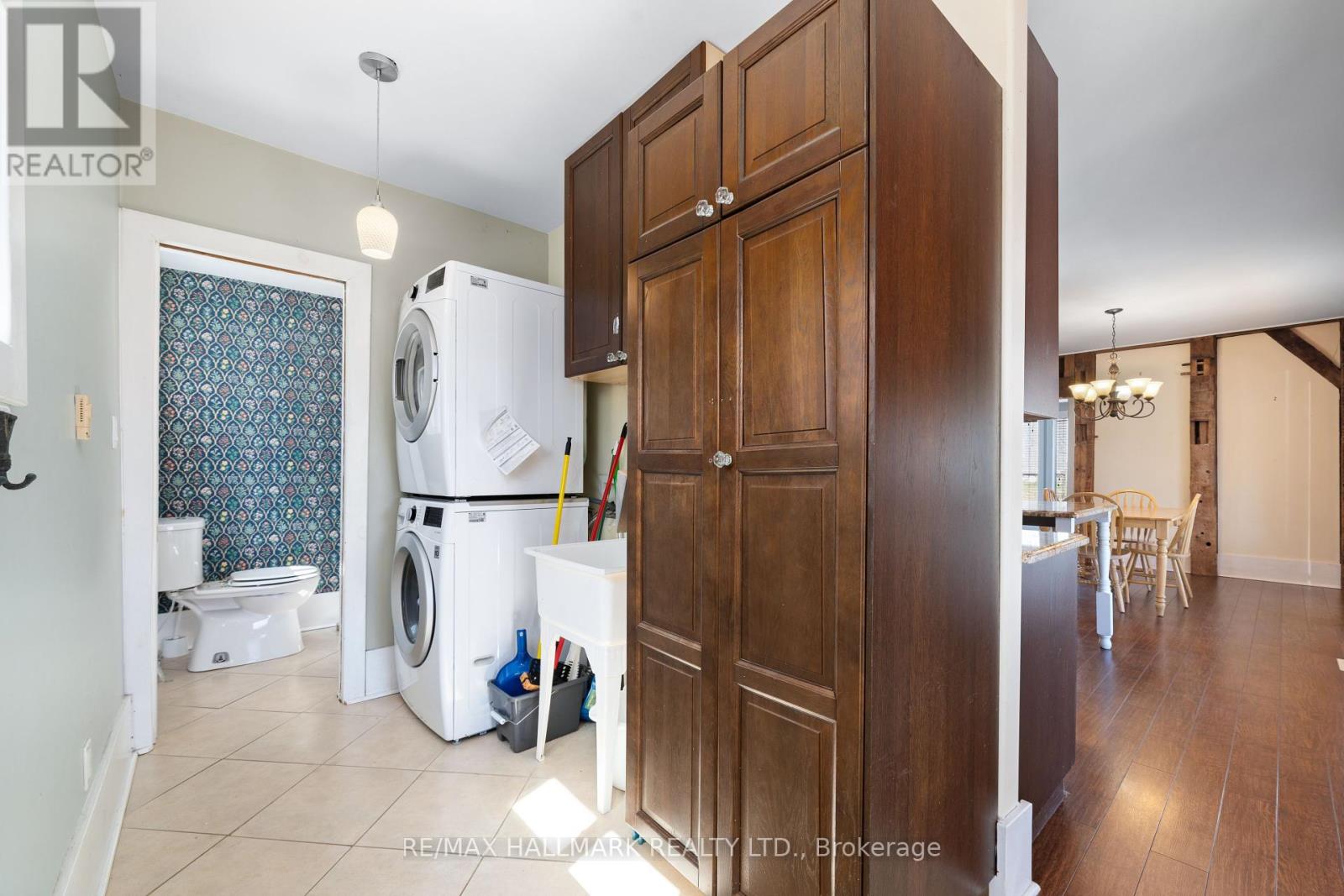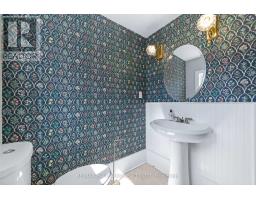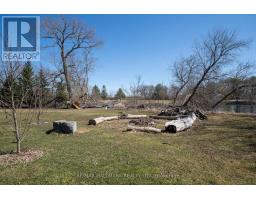3 Mill Street Prince Edward County, Ontario K0K 1G0
$3,300 Monthly
A country home which is the whole package right in the main part of town in beautiful Bloomfield available to you to love to Lease. Offering every convenience with lawn and pool maintenance plus a front row seat to mill pond fishing derby and like a VIP pit pass to the Soapbox derby this it he perfect place for a good tenant. Upper level features 3 Bedrooms plus a Nursery (as 4th Bedroom or can be used as an Office). Primary Bedroom with beautiful Ensuite Bathroom & gorgeous view overlooking the back lot & Mill Pond. The other Bedrooms have large bright windows allowing County breezes. Main floor features a Family Room with Gas Fireplace, Large Eat In Kitchen is the hub of the household, walkout to back porch overlooking the lovely grounds & spiral staircase up to the Primary Suite. Dining Room is in combination with a Library/Games Room. Living Room is very spacious and ideal for entertaining with Gas Stove (Fireplace) & having that County charm. Completing this Country living package is a huge back lot siding Mill Pond and has a firepit area, tree swing and baci ball court & a Pool !!!! (id:50886)
Property Details
| MLS® Number | X12063078 |
| Property Type | Single Family |
| Community Name | Bloomfield |
| Community Features | School Bus |
| Features | Flat Site, In Suite Laundry |
| Parking Space Total | 2 |
| Pool Type | Above Ground Pool |
| Structure | Porch |
Building
| Bathroom Total | 3 |
| Bedrooms Above Ground | 4 |
| Bedrooms Total | 4 |
| Appliances | Dishwasher, Dryer, Furniture, Stove, Washer, Window Coverings, Refrigerator |
| Basement Development | Unfinished |
| Basement Type | Partial (unfinished) |
| Construction Style Attachment | Detached |
| Exterior Finish | Brick |
| Fire Protection | Smoke Detectors |
| Fireplace Present | Yes |
| Fireplace Total | 2 |
| Flooring Type | Laminate, Hardwood |
| Half Bath Total | 1 |
| Heating Fuel | Natural Gas |
| Heating Type | Forced Air |
| Stories Total | 2 |
| Type | House |
| Utility Water | Community Water System |
Parking
| No Garage |
Land
| Acreage | No |
| Sewer | Septic System |
| Size Depth | 280 Ft |
| Size Frontage | 96 Ft ,3 In |
| Size Irregular | 96.31 X 280 Ft ; Irregular |
| Size Total Text | 96.31 X 280 Ft ; Irregular |
Rooms
| Level | Type | Length | Width | Dimensions |
|---|---|---|---|---|
| Second Level | Primary Bedroom | 6.4 m | 4.57 m | 6.4 m x 4.57 m |
| Second Level | Bedroom | 3.65 m | 3.65 m | 3.65 m x 3.65 m |
| Second Level | Bedroom | 3.65 m | 3.65 m | 3.65 m x 3.65 m |
| Main Level | Family Room | 5.79 m | 2.59 m | 5.79 m x 2.59 m |
| Main Level | Kitchen | 4.87 m | 6.7 m | 4.87 m x 6.7 m |
| Main Level | Living Room | 4.26 m | 6.7 m | 4.26 m x 6.7 m |
| Main Level | Dining Room | 7.31 m | 3.04 m | 7.31 m x 3.04 m |
Utilities
| Sewer | Available |
https://www.realtor.ca/real-estate/28123297/3-mill-street-prince-edward-county-bloomfield-bloomfield
Contact Us
Contact us for more information
Leslie Ellen Scott
Salesperson
(416) 500-9994
www.lesliescott.ca/
@lesliesellsto/
785 Queen St East
Toronto, Ontario M4M 1H5
(416) 465-7850
(416) 463-7850

















































































