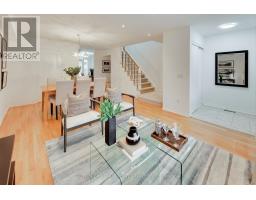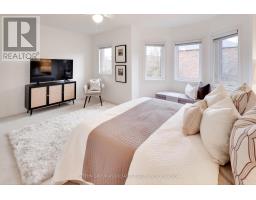3 Minho Boulevard Toronto, Ontario M6G 4B6
$1,164,000
This move-in-ready 3-bedroom home is ideal for those seeking a low-maintenance, hassle-free lifestyle. Mechanically superior and with minimal maintenance. The open-concept main floor maximizes functionality with no wasted space. A double front hall closet keeps things organized, while a large bay window fills the living room with natural light. The oversized eat-in kitchen features abundant cabinetry, a central island, and a breakfast area with a walkout to the back patio. A rare powder room on the main floor adds extra convenience. The spacious primary bedroom boasts a walk-in closet and a charming bay window. The other bedrooms each have double closets, ensuring ample storage. The standout basement offers 7'3"" ceiling height, multiple living areas, and plenty of storage. The private backyard is a maintenance-free city oasis with the convenience of a single-car garage. On a quiet street, this home is steps from Duponts trendy strip, Geary Avenues renowned restaurants and cafes, and other amenities like Farm Boy, LCBO, and public transit. Short stroll to some of the best parks in the city such as Hillcrest, Christie Pits, and Dovercourt. Don't miss your chance to see this must-see home that combines practicality, convenience, and a prime location. (id:50886)
Property Details
| MLS® Number | C10961575 |
| Property Type | Single Family |
| Community Name | Wychwood |
| AmenitiesNearBy | Park, Public Transit, Schools |
| Features | Lane |
| ParkingSpaceTotal | 1 |
Building
| BathroomTotal | 3 |
| BedroomsAboveGround | 3 |
| BedroomsBelowGround | 1 |
| BedroomsTotal | 4 |
| Appliances | Dishwasher, Dryer, Refrigerator, Stove, Washer, Window Coverings |
| BasementDevelopment | Finished |
| BasementType | N/a (finished) |
| ConstructionStyleAttachment | Semi-detached |
| CoolingType | Central Air Conditioning |
| ExteriorFinish | Brick |
| FlooringType | Tile, Hardwood, Carpeted |
| FoundationType | Unknown |
| HalfBathTotal | 1 |
| HeatingFuel | Natural Gas |
| HeatingType | Forced Air |
| StoriesTotal | 2 |
| Type | House |
| UtilityWater | Municipal Water |
Parking
| Attached Garage |
Land
| Acreage | No |
| FenceType | Fenced Yard |
| LandAmenities | Park, Public Transit, Schools |
| Sewer | Sanitary Sewer |
| SizeDepth | 80 Ft ,2 In |
| SizeFrontage | 19 Ft |
| SizeIrregular | 19 X 80.22 Ft |
| SizeTotalText | 19 X 80.22 Ft |
Rooms
| Level | Type | Length | Width | Dimensions |
|---|---|---|---|---|
| Second Level | Primary Bedroom | 4.898 m | 3.972 m | 4.898 m x 3.972 m |
| Second Level | Bedroom 2 | 4.291 m | 2.39 m | 4.291 m x 2.39 m |
| Second Level | Bedroom 3 | 3.236 m | 2.396 m | 3.236 m x 2.396 m |
| Lower Level | Bathroom | Measurements not available | ||
| Lower Level | Recreational, Games Room | 4.777 m | 3.634 m | 4.777 m x 3.634 m |
| Lower Level | Bedroom 2 | 4.774 m | 3.024 m | 4.774 m x 3.024 m |
| Main Level | Foyer | 1.469 m | 1.36 m | 1.469 m x 1.36 m |
| Main Level | Living Room | 6.962 m | 3.521 m | 6.962 m x 3.521 m |
| Main Level | Dining Room | 6.952 m | 3.885 m | 6.952 m x 3.885 m |
| Main Level | Kitchen | 4.899 m | 3.355 m | 4.899 m x 3.355 m |
| Main Level | Eating Area | 4.899 m | 3.355 m | 4.899 m x 3.355 m |
https://www.realtor.ca/real-estate/27685291/3-minho-boulevard-toronto-wychwood-wychwood
Interested?
Contact us for more information
Josie Stern
Salesperson
358 Davenport Road
Toronto, Ontario M5R 1K6
Valerie Benchitrit
Salesperson
358 Davenport Road
Toronto, Ontario M5R 1K6

















































