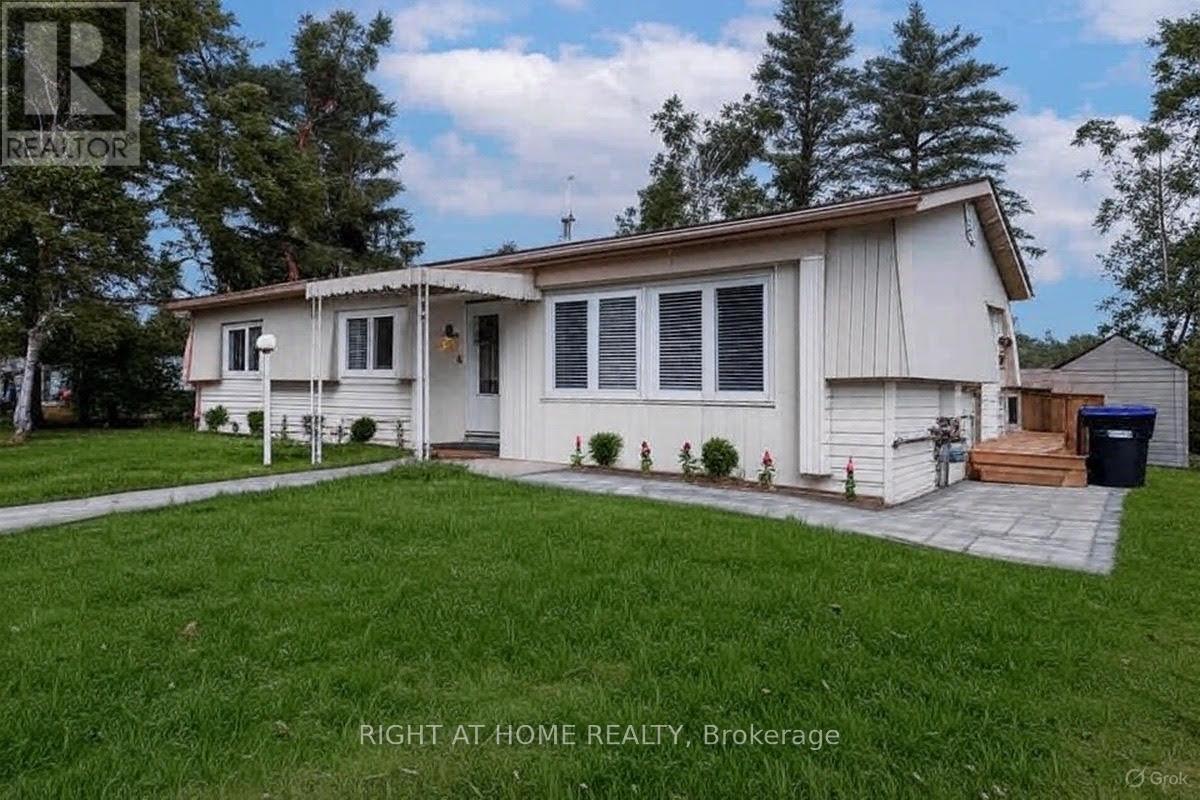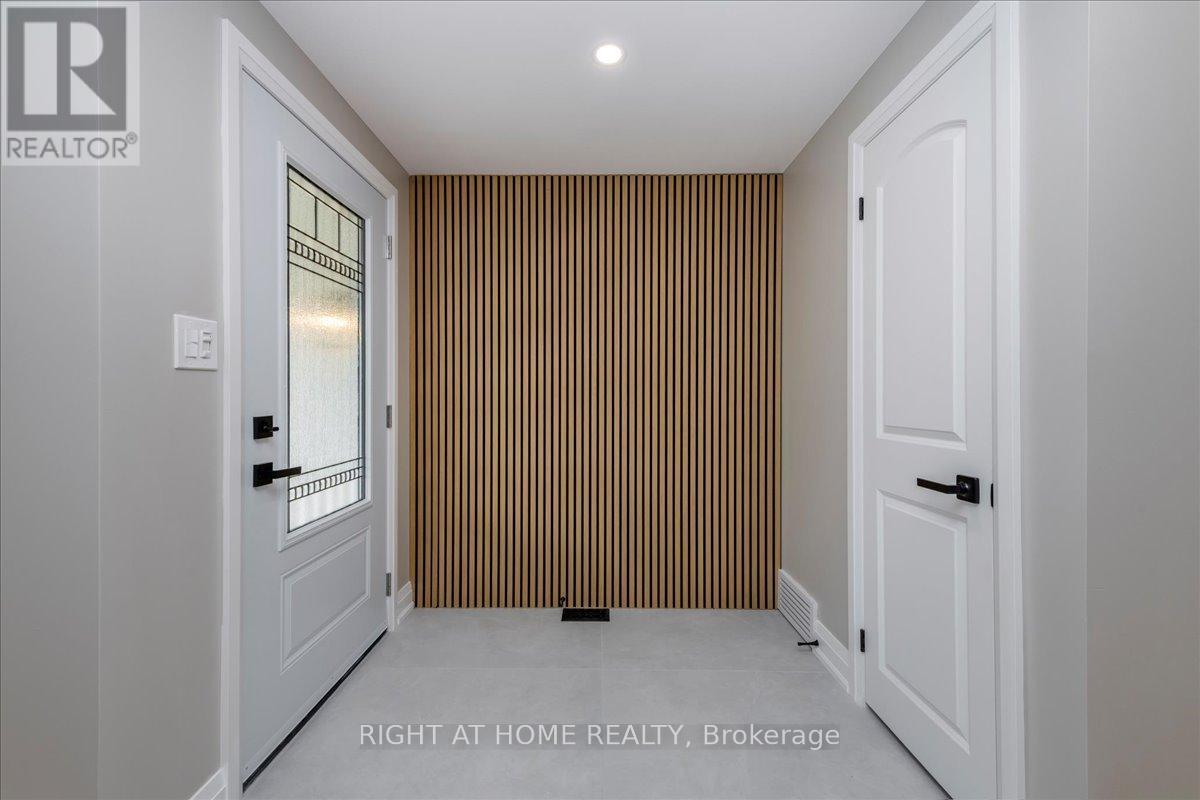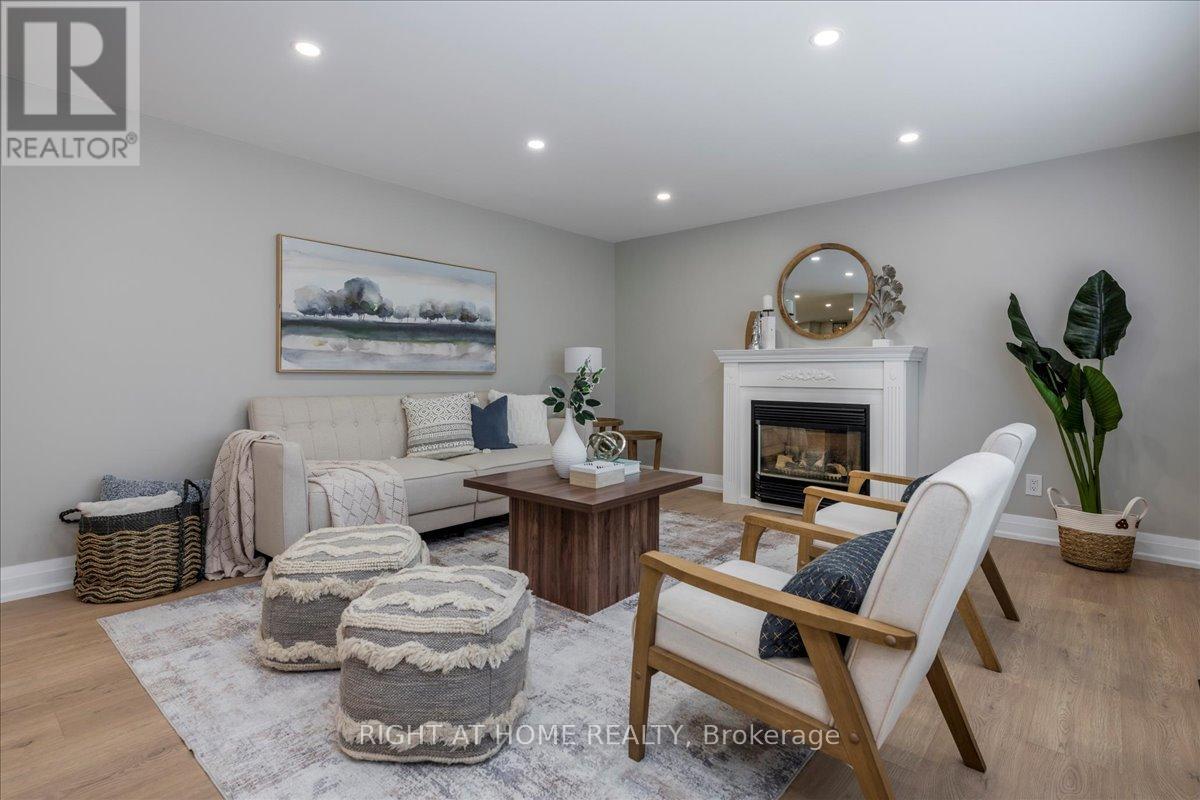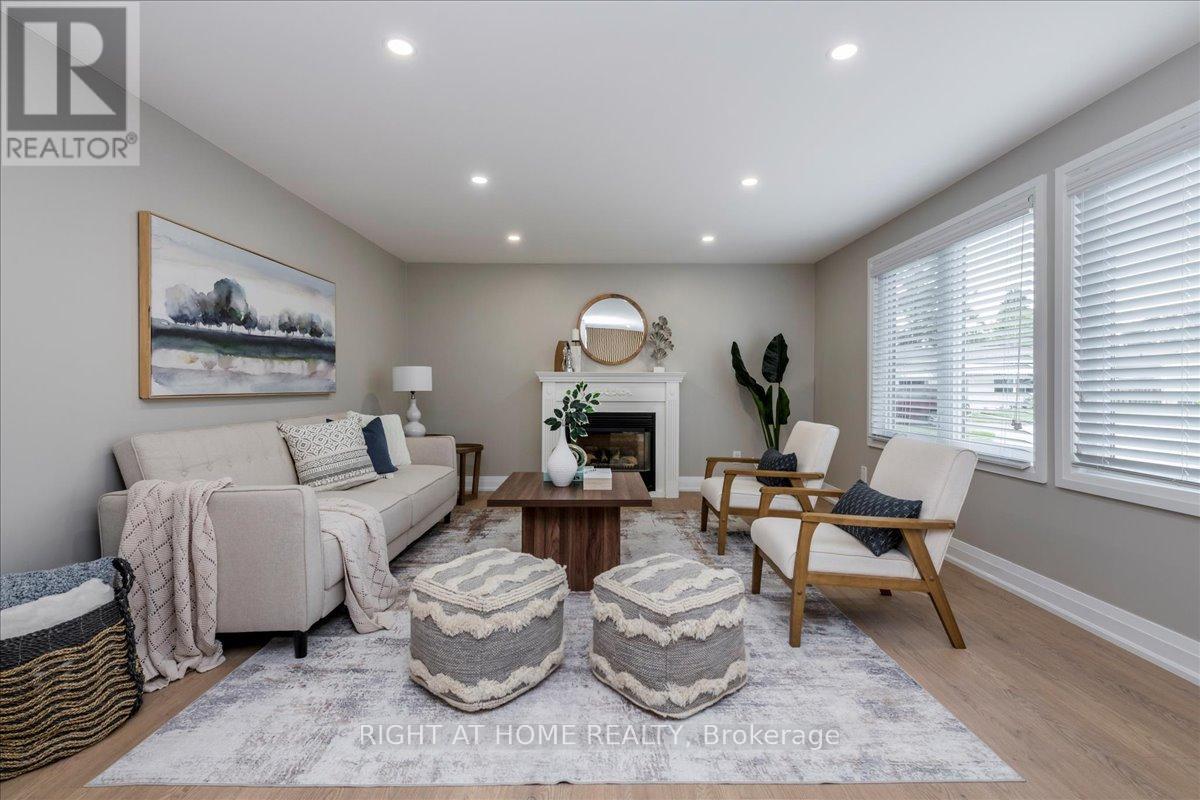3 Mulberry Court Innisfil, Ontario L4N 9S2
$449,500
Welcome to 3 Mulberry! This home shows like a model with premium laminate flooring, a cozy gas fireplace, and a modern kitchen featuring new stainless steel appliances, with warranties a built-in coffee station in the dining room, and a wine fridge! The bright and spacious family room opens to a Muskoka-style sunroom, perfect for relaxing or entertaining. Enjoy two fully renovated spa-like bathrooms, all-new windows and doors, LED lighting, a high-efficiency furnace and A/C and new roof shingles. The professionally landscaped yard, deck, interlock and garden shed complete this turnkey, move-in ready home! (id:50886)
Property Details
| MLS® Number | N12385897 |
| Property Type | Single Family |
| Community Name | Rural Innisfil |
| Equipment Type | Water Heater |
| Features | Lighting, Paved Yard, Carpet Free |
| Parking Space Total | 2 |
| Pool Type | Inground Pool |
| Rental Equipment Type | Water Heater |
| Structure | Deck, Patio(s), Porch, Shed |
Building
| Bathroom Total | 2 |
| Bedrooms Above Ground | 2 |
| Bedrooms Total | 2 |
| Amenities | Fireplace(s) |
| Appliances | Water Heater, Blinds |
| Architectural Style | Bungalow |
| Basement Type | Crawl Space |
| Construction Style Attachment | Detached |
| Cooling Type | Central Air Conditioning |
| Exterior Finish | Vinyl Siding |
| Fireplace Present | Yes |
| Fireplace Total | 1 |
| Flooring Type | Laminate, Ceramic |
| Foundation Type | Wood/piers |
| Half Bath Total | 1 |
| Heating Fuel | Natural Gas |
| Heating Type | Forced Air |
| Stories Total | 1 |
| Size Interior | 1,100 - 1,500 Ft2 |
| Type | House |
Parking
| No Garage |
Land
| Acreage | No |
| Landscape Features | Landscaped |
| Sewer | Sanitary Sewer |
| Size Depth | 100 Ft |
| Size Frontage | 50 Ft |
| Size Irregular | 50 X 100 Ft |
| Size Total Text | 50 X 100 Ft |
Rooms
| Level | Type | Length | Width | Dimensions |
|---|---|---|---|---|
| Main Level | Living Room | 5.15 m | 4.05 m | 5.15 m x 4.05 m |
| Main Level | Dining Room | 6.15 m | 3.15 m | 6.15 m x 3.15 m |
| Main Level | Kitchen | 2.83 m | 2.33 m | 2.83 m x 2.33 m |
| Main Level | Family Room | 3 m | 2.7 m | 3 m x 2.7 m |
| Main Level | Primary Bedroom | 3.74 m | 3.2 m | 3.74 m x 3.2 m |
| Main Level | Bedroom 2 | 2.66 m | 3 m | 2.66 m x 3 m |
https://www.realtor.ca/real-estate/28824729/3-mulberry-court-innisfil-rural-innisfil
Contact Us
Contact us for more information
Fidan Geneski
Salesperson
www.fidangeneski.com/
242 King Street East #1
Oshawa, Ontario L1H 1C7
(905) 665-2500



















































