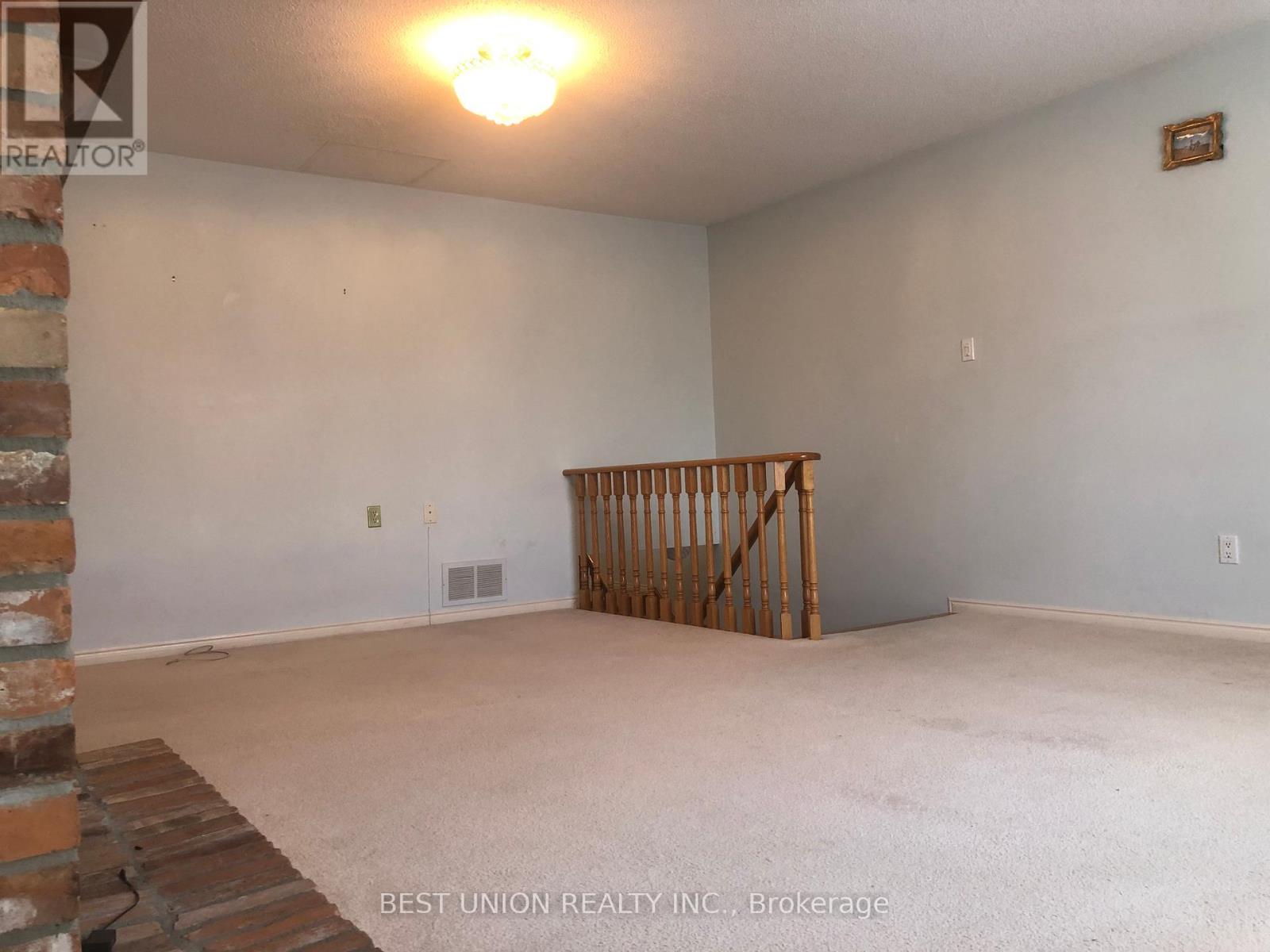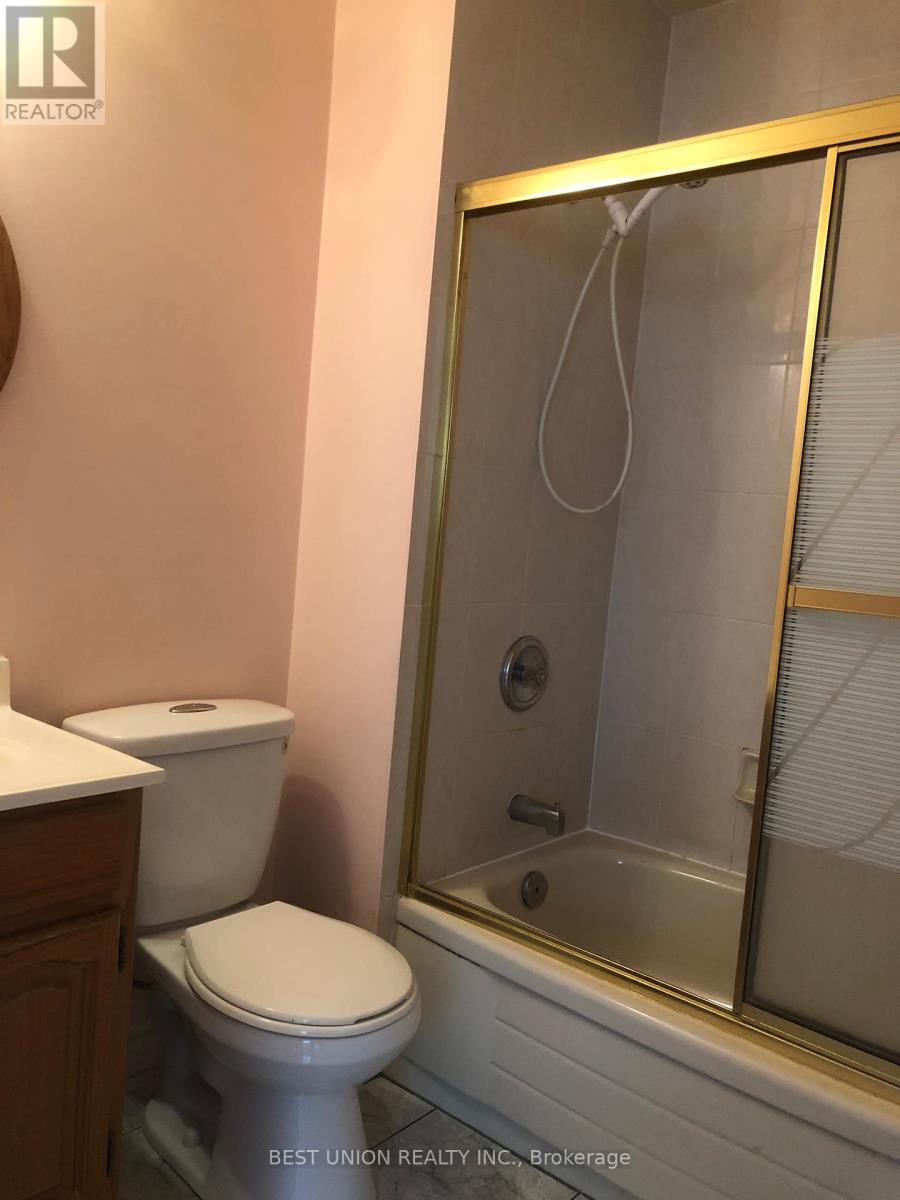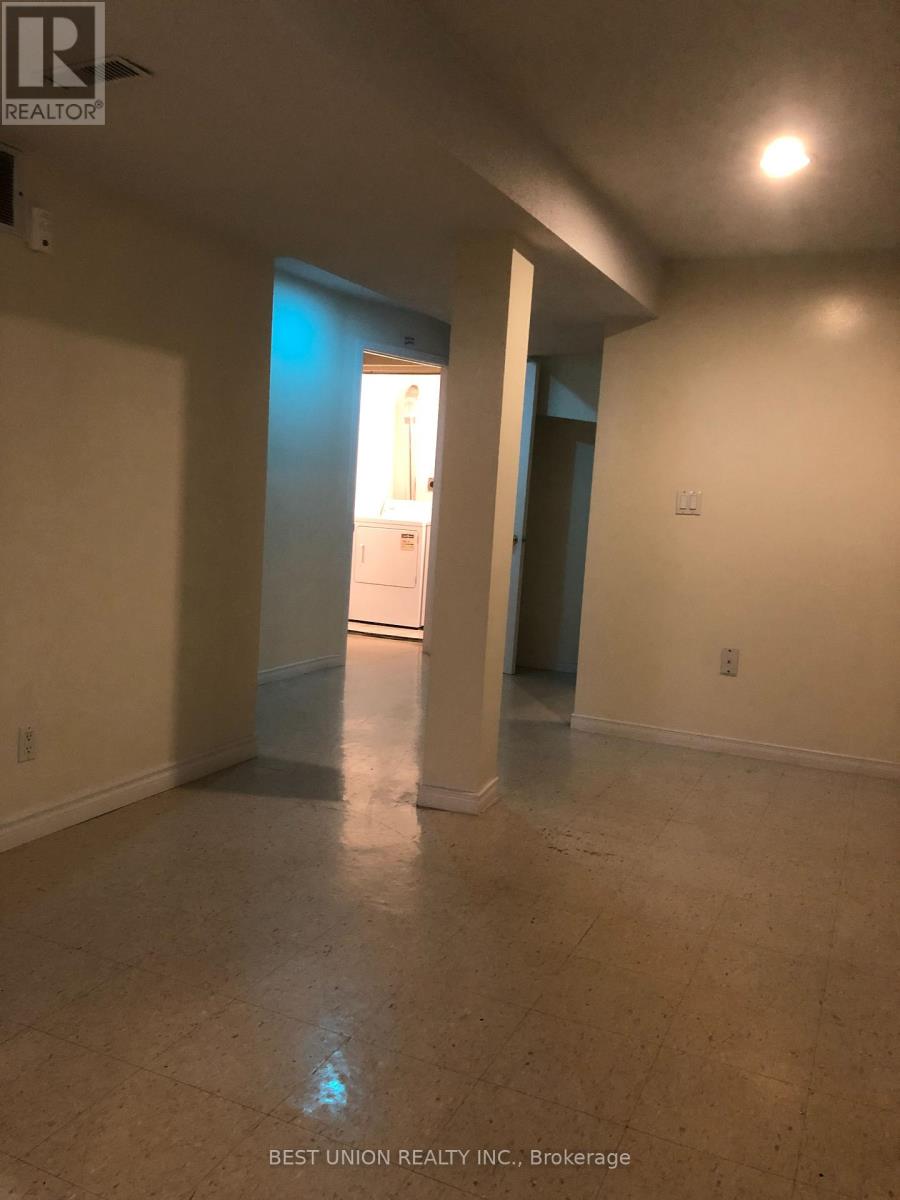3 Myrna Lane Toronto, Ontario M1V 3N6
5 Bedroom
4 Bathroom
Fireplace
Central Air Conditioning
Forced Air
$990,000
Well-Maintained Detached All Brick Exterior, 3 + 2 Beds Finished Basement W/Separate Entrance, 2 Kitchens, Hardwood Floors Throughout Main Floor. Spacious Family Room On The Upper Level. Privately Fenced Back Yard, Front Covered Porch. Close To All Amenities, TTC, Minutes To Highway, Steps To School, Park, Pacific Mall, Woodside Square & Scarborough Town Centre Shopping Malls. (id:50886)
Property Details
| MLS® Number | E10423995 |
| Property Type | Single Family |
| Community Name | Agincourt North |
| ParkingSpaceTotal | 4 |
Building
| BathroomTotal | 4 |
| BedroomsAboveGround | 3 |
| BedroomsBelowGround | 2 |
| BedroomsTotal | 5 |
| Amenities | Fireplace(s) |
| BasementDevelopment | Finished |
| BasementType | N/a (finished) |
| ConstructionStyleAttachment | Detached |
| CoolingType | Central Air Conditioning |
| ExteriorFinish | Brick, Concrete |
| FireplacePresent | Yes |
| FireplaceTotal | 1 |
| FlooringType | Hardwood, Ceramic, Carpeted |
| FoundationType | Concrete |
| HalfBathTotal | 1 |
| HeatingFuel | Natural Gas |
| HeatingType | Forced Air |
| StoriesTotal | 2 |
| Type | House |
| UtilityWater | Municipal Water |
Parking
| Attached Garage |
Land
| Acreage | No |
| Sewer | Sanitary Sewer |
| SizeDepth | 124 Ft ,8 In |
| SizeFrontage | 29 Ft ,6 In |
| SizeIrregular | 29.52 X 124.67 Ft |
| SizeTotalText | 29.52 X 124.67 Ft |
Rooms
| Level | Type | Length | Width | Dimensions |
|---|---|---|---|---|
| Second Level | Primary Bedroom | 5.88 m | 3.34 m | 5.88 m x 3.34 m |
| Second Level | Bedroom 2 | 3.45 m | 2.95 m | 3.45 m x 2.95 m |
| Second Level | Bedroom 3 | 3.45 m | 2.72 m | 3.45 m x 2.72 m |
| Basement | Living Room | 4.35 m | 2.6 m | 4.35 m x 2.6 m |
| Basement | Bedroom | 2.85 m | 2.75 m | 2.85 m x 2.75 m |
| Basement | Bedroom | 3.01 m | 2.81 m | 3.01 m x 2.81 m |
| Basement | Kitchen | 5.72 m | 4.35 m | 5.72 m x 4.35 m |
| Upper Level | Family Room | 6 m | 4.88 m | 6 m x 4.88 m |
| Ground Level | Living Room | 4 m | 3.7 m | 4 m x 3.7 m |
| Ground Level | Dining Room | 3.05 m | 2.9 m | 3.05 m x 2.9 m |
| Ground Level | Kitchen | 4.83 m | 2.73 m | 4.83 m x 2.73 m |
https://www.realtor.ca/real-estate/27650253/3-myrna-lane-toronto-agincourt-north-agincourt-north
Interested?
Contact us for more information
Grace Zhang
Salesperson
Best Union Realty Inc.
7300 Warden Ave #101
Markham, Ontario L3R 9Z6
7300 Warden Ave #101
Markham, Ontario L3R 9Z6















































