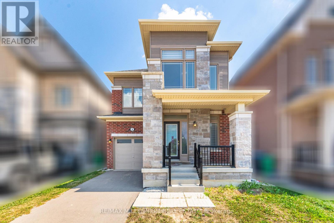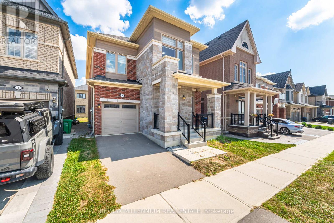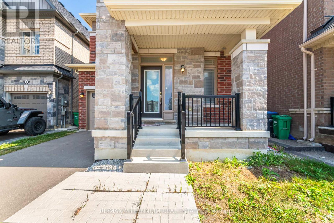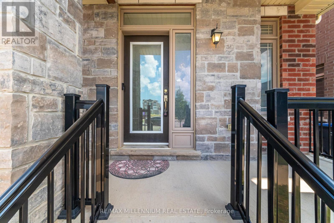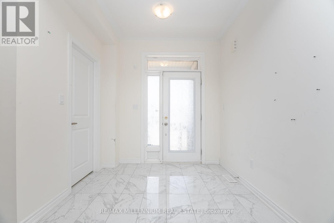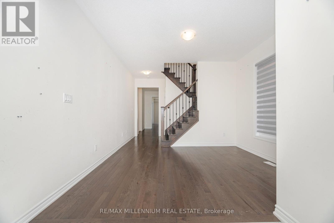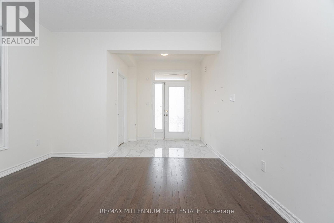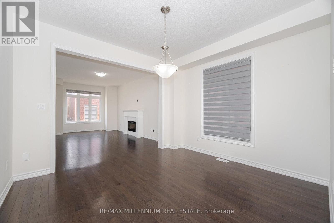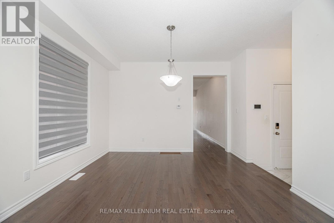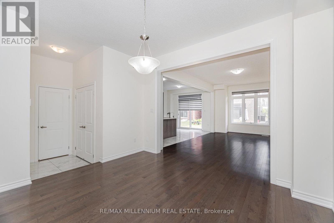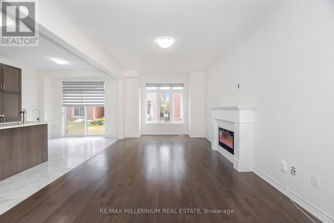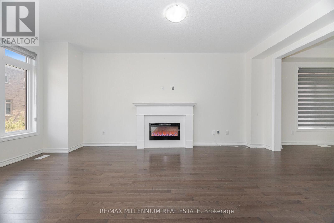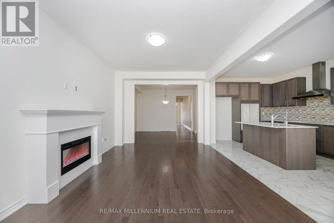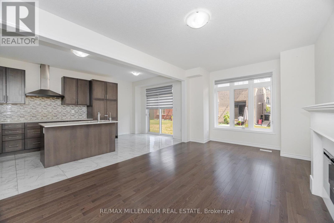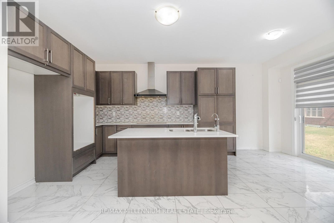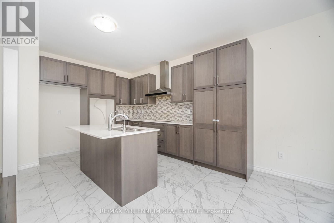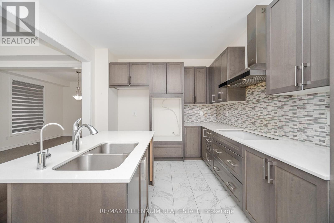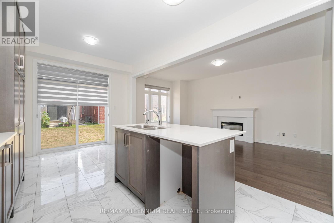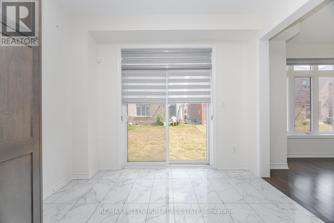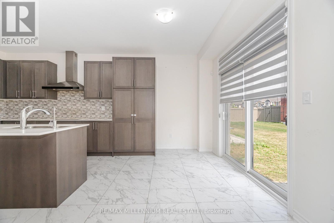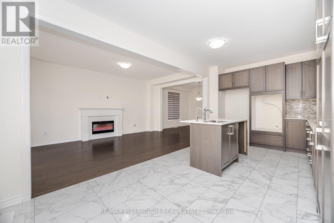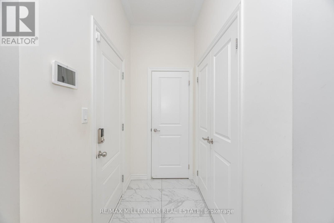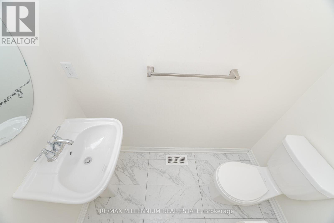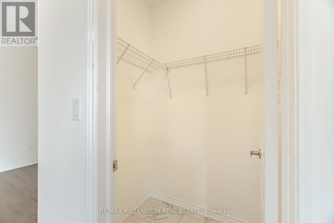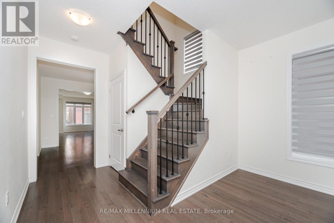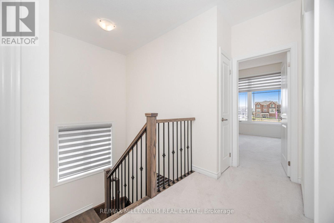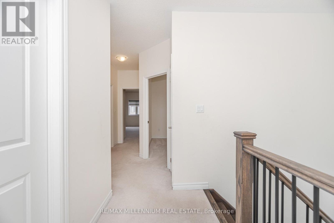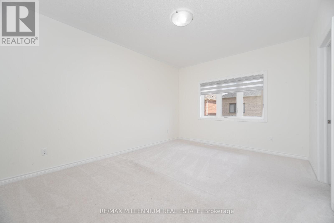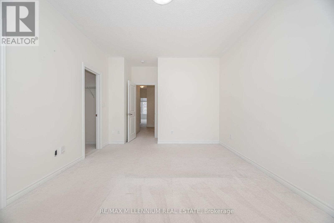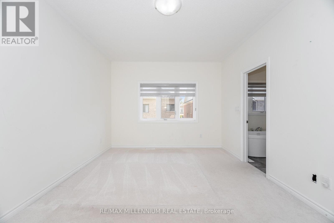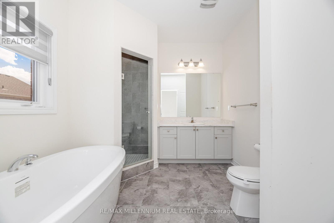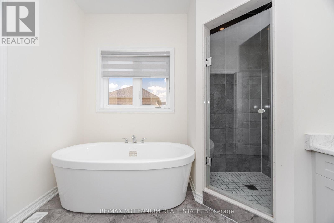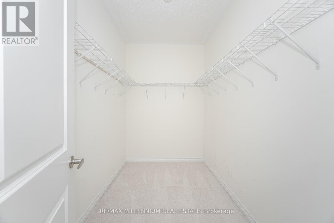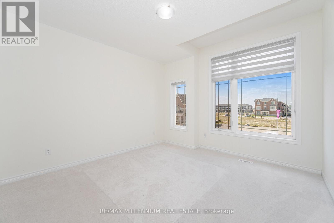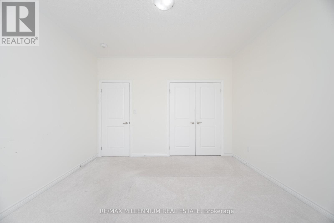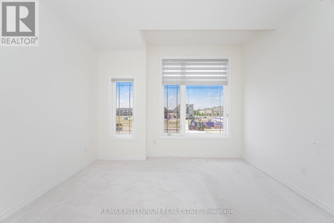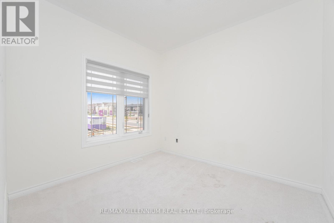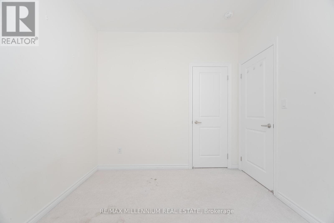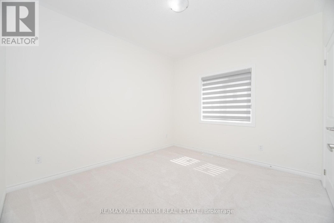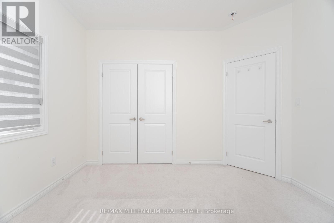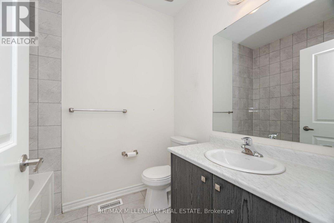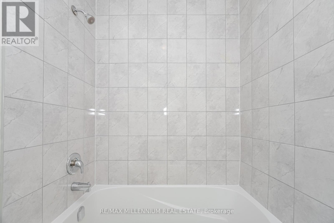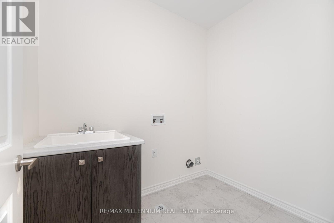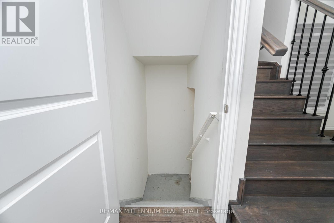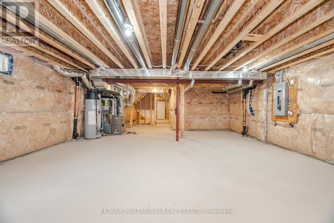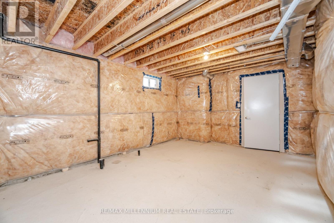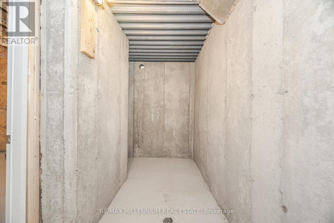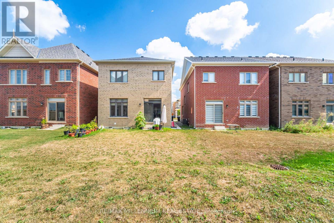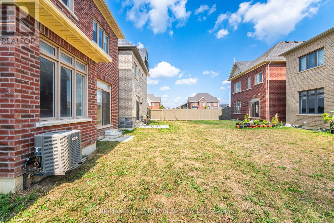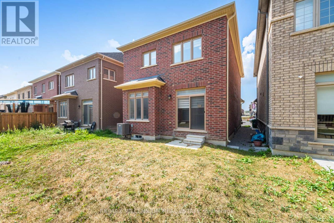3 Neil Promenade Caledon, Ontario L7C 4H6
$1,024,900
This stunning property in Caledon, it's a perfect fit for a first time homebuyers and those starting a family. This detached home has 4-bedroom, 3-bathroom features 9-foot ceilings on both floors, which adds an impressive sense of space and elegance. The open layout includes a spacious living and dining area, as well as a cozy family room, creating a warm and inviting environment. The kitchen is a chef's dream, complete with quartz countertops. The master suite offers walk-in closets and a luxurious 5-piece ensuite, serving as a private sanctuary. With smooth ceilings on the main floor, the design exudes modern sophistication. This home isn't just a place to live; item bodies a lifestyle choice for those who value comfort, style, and community. Situated in a family-friendly neighborhood, its ready for new memories to be made. (id:50886)
Property Details
| MLS® Number | W12343014 |
| Property Type | Single Family |
| Community Name | Rural Caledon |
| Equipment Type | Water Heater |
| Parking Space Total | 2 |
| Rental Equipment Type | Water Heater |
Building
| Bathroom Total | 3 |
| Bedrooms Above Ground | 4 |
| Bedrooms Total | 4 |
| Age | 0 To 5 Years |
| Basement Type | Full |
| Construction Style Attachment | Detached |
| Cooling Type | None |
| Exterior Finish | Brick, Stone |
| Foundation Type | Poured Concrete |
| Half Bath Total | 1 |
| Heating Fuel | Natural Gas |
| Heating Type | Forced Air |
| Stories Total | 2 |
| Size Interior | 1,500 - 2,000 Ft2 |
| Type | House |
| Utility Water | Municipal Water |
Parking
| Garage |
Land
| Acreage | No |
| Sewer | Sanitary Sewer |
| Size Depth | 88 Ft ,8 In |
| Size Frontage | 30 Ft ,1 In |
| Size Irregular | 30.1 X 88.7 Ft |
| Size Total Text | 30.1 X 88.7 Ft |
Rooms
| Level | Type | Length | Width | Dimensions |
|---|---|---|---|---|
| Second Level | Bedroom 4 | 3.65 m | 3.65 m | 3.65 m x 3.65 m |
| Second Level | Primary Bedroom | 4.75 m | 3.5 m | 4.75 m x 3.5 m |
| Second Level | Bathroom | 2.8 m | 3.05 m | 2.8 m x 3.05 m |
| Second Level | Laundry Room | 2.3 m | 1.64 m | 2.3 m x 1.64 m |
| Second Level | Bedroom 2 | 2.2 m | 1.6 m | 2.2 m x 1.6 m |
| Second Level | Bedroom 3 | 2.95 m | 2.74 m | 2.95 m x 2.74 m |
| Main Level | Foyer | 4.65 m | 3.94 m | 4.65 m x 3.94 m |
| Main Level | Dining Room | 3 m | 3.2 m | 3 m x 3.2 m |
| Main Level | Family Room | 5.1 m | 3.26 m | 5.1 m x 3.26 m |
| Main Level | Kitchen | 5 m | 2.9 m | 5 m x 2.9 m |
Utilities
| Cable | Installed |
| Electricity | Installed |
| Sewer | Installed |
https://www.realtor.ca/real-estate/28729909/3-neil-promenade-caledon-rural-caledon
Contact Us
Contact us for more information
Ajay Gosal
Salesperson
81 Zenway Blvd #25
Woodbridge, Ontario L4H 0S5
(905) 265-2200
(905) 265-2203

