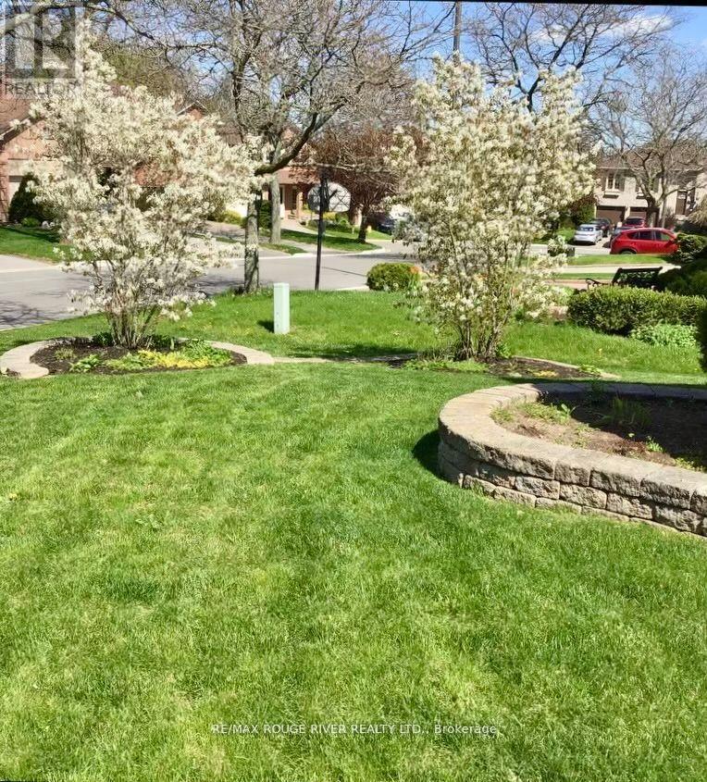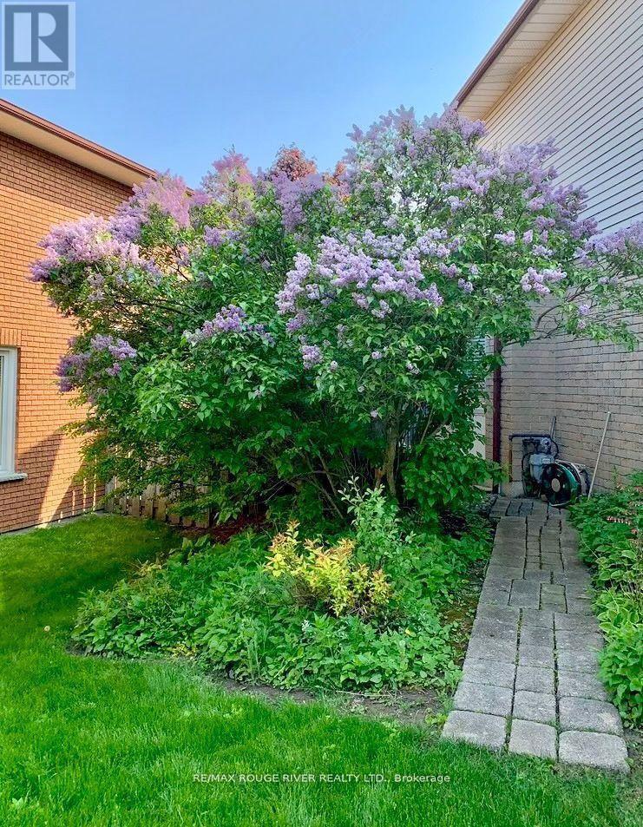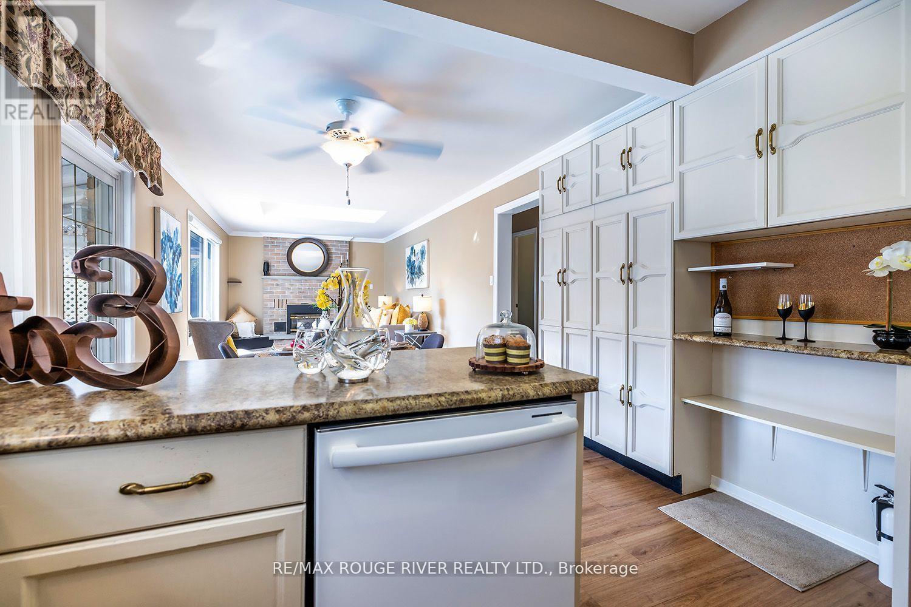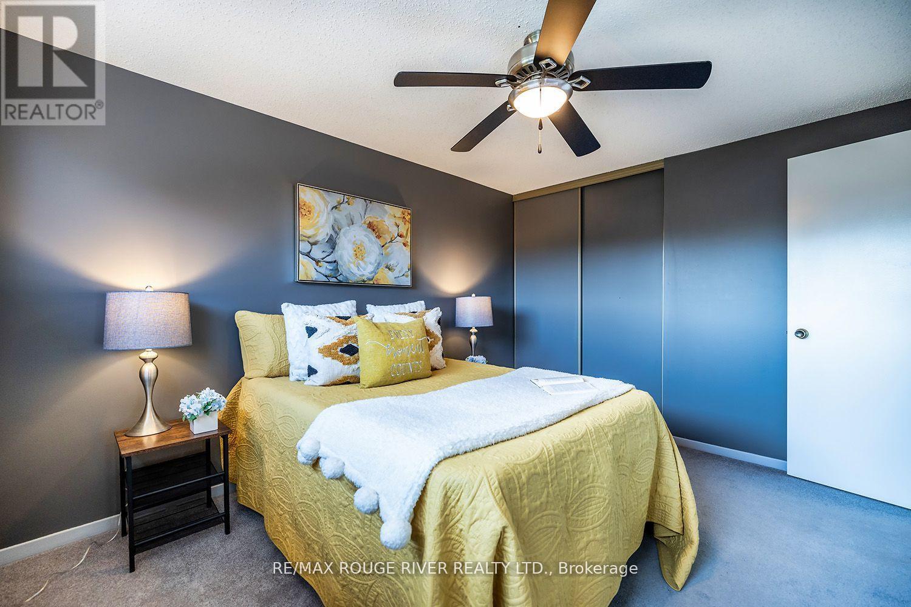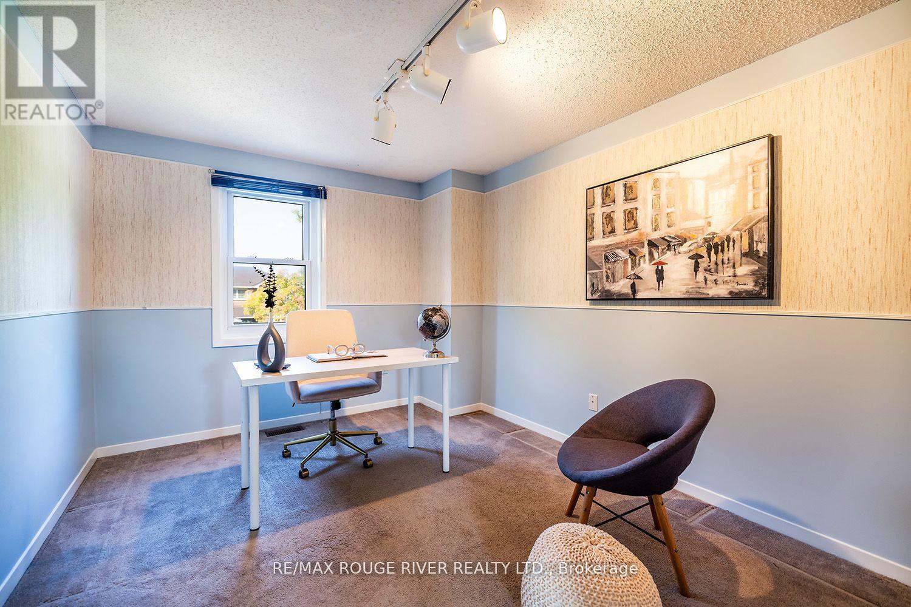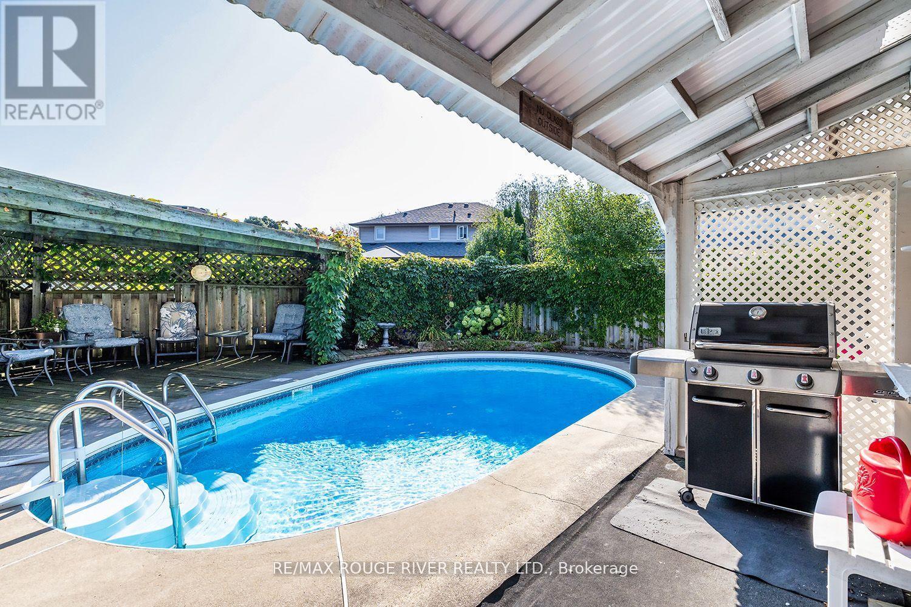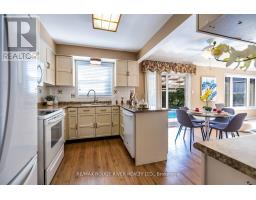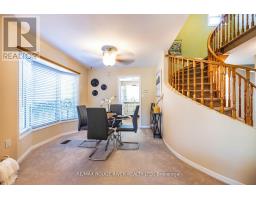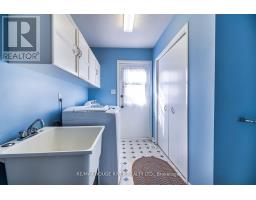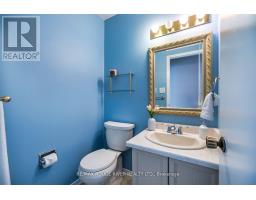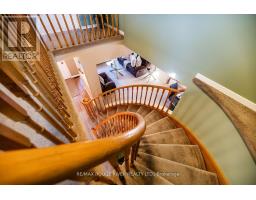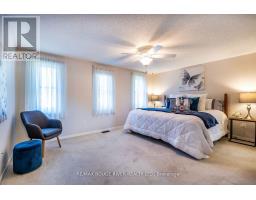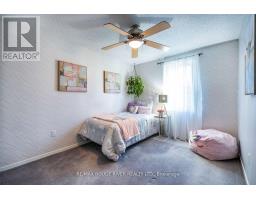3 Nijinsky Court Whitby, Ontario L1N 7L7
$1,058,000
*** OPEN HOUSE THIS SATURDAY, NOV 16TH 2-4PM!!*** Welcome Home To 3 Nijinsky Court!! This Gorgeous 4 Bedroom, 3 Bathroom Home On A Pie Shaped Lot, Nestled In A Serene And Family-Friendly Court, Is Being Offered For Sale For The Very First Time. Pride Of Ownership Is Evident Throughout, As This Lovingly Maintained Property Is In Immaculate Condition. As You Approach The Home, You'll Be Greeted By Mature Trees That Offer Both Beauty And Privacy, Creating A Peaceful Retreat-Like Atmosphere. The Low-Maintenance Landscaping Ensures You Can Spend More Time Enjoying Your Surroundings And Less Time On Upkeep. The Heart Of The Backyard Is A Sparkling Inground Pool, Perfect For Summer Relaxation And Entertaining. Whether You're Lounging Poolside Or Hosting Gatherings With Friends And Family, The Private And Tranquil Yard Will Surely Become Your Oasis. Just Steps Away To The Many Km's Of Walking/Biking Trails Of Blue Grass Meadows Park!! **** EXTRAS **** Large Driveway!! No Sidewalk!! Newer Fridge, Dryer, AC, Pool Pump/Pool Heater (\"23)!! Inspection Report Available Upon Request (id:50886)
Property Details
| MLS® Number | E9879053 |
| Property Type | Single Family |
| Community Name | Blue Grass Meadows |
| ParkingSpaceTotal | 6 |
| PoolType | Inground Pool |
Building
| BathroomTotal | 3 |
| BedroomsAboveGround | 4 |
| BedroomsTotal | 4 |
| Amenities | Fireplace(s) |
| Appliances | Garage Door Opener Remote(s), Central Vacuum, Dishwasher, Dryer, Microwave, Refrigerator, Stove, Washer |
| BasementDevelopment | Partially Finished |
| BasementType | N/a (partially Finished) |
| ConstructionStyleAttachment | Detached |
| CoolingType | Central Air Conditioning |
| ExteriorFinish | Brick, Vinyl Siding |
| FireplacePresent | Yes |
| FlooringType | Carpeted |
| FoundationType | Poured Concrete |
| HalfBathTotal | 1 |
| HeatingFuel | Natural Gas |
| HeatingType | Forced Air |
| StoriesTotal | 2 |
| SizeInterior | 1999.983 - 2499.9795 Sqft |
| Type | House |
| UtilityWater | Municipal Water |
Parking
| Garage |
Land
| Acreage | No |
| Sewer | Sanitary Sewer |
| SizeDepth | 103 Ft ,9 In |
| SizeFrontage | 84 Ft ,4 In |
| SizeIrregular | 84.4 X 103.8 Ft ; Irrecgular |
| SizeTotalText | 84.4 X 103.8 Ft ; Irrecgular |
Rooms
| Level | Type | Length | Width | Dimensions |
|---|---|---|---|---|
| Second Level | Primary Bedroom | 4.94 m | 3.47 m | 4.94 m x 3.47 m |
| Second Level | Bedroom 2 | 3.75 m | 3.03 m | 3.75 m x 3.03 m |
| Second Level | Bedroom 3 | 3.55 m | 2.93 m | 3.55 m x 2.93 m |
| Second Level | Bedroom 4 | 3.79 m | 2.73 m | 3.79 m x 2.73 m |
| Basement | Workshop | 3.91 m | 3.28 m | 3.91 m x 3.28 m |
| Basement | Recreational, Games Room | 6.44 m | 3.27 m | 6.44 m x 3.27 m |
| Basement | Office | 4.51 m | 3.44 m | 4.51 m x 3.44 m |
| Main Level | Living Room | 5.63 m | 3.3 m | 5.63 m x 3.3 m |
| Main Level | Dining Room | 3.41 m | 3.12 m | 3.41 m x 3.12 m |
| Main Level | Kitchen | 4.97 m | 3.3 m | 4.97 m x 3.3 m |
| Main Level | Family Room | 4.57 m | 3.42 m | 4.57 m x 3.42 m |
| Main Level | Laundry Room | 3.19 m | 2.39 m | 3.19 m x 2.39 m |
Utilities
| Cable | Installed |
| Sewer | Installed |
Interested?
Contact us for more information
Joe Garant
Salesperson
2377 Hwy 2 Unit 221
Bowmanville, Ontario L1C 5A4


