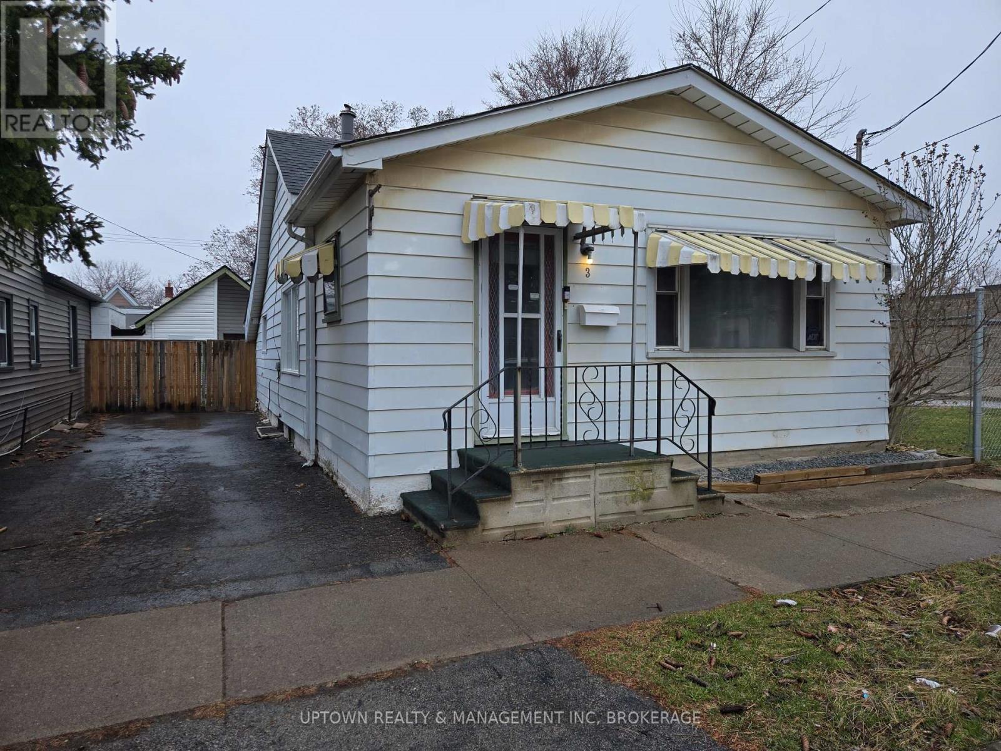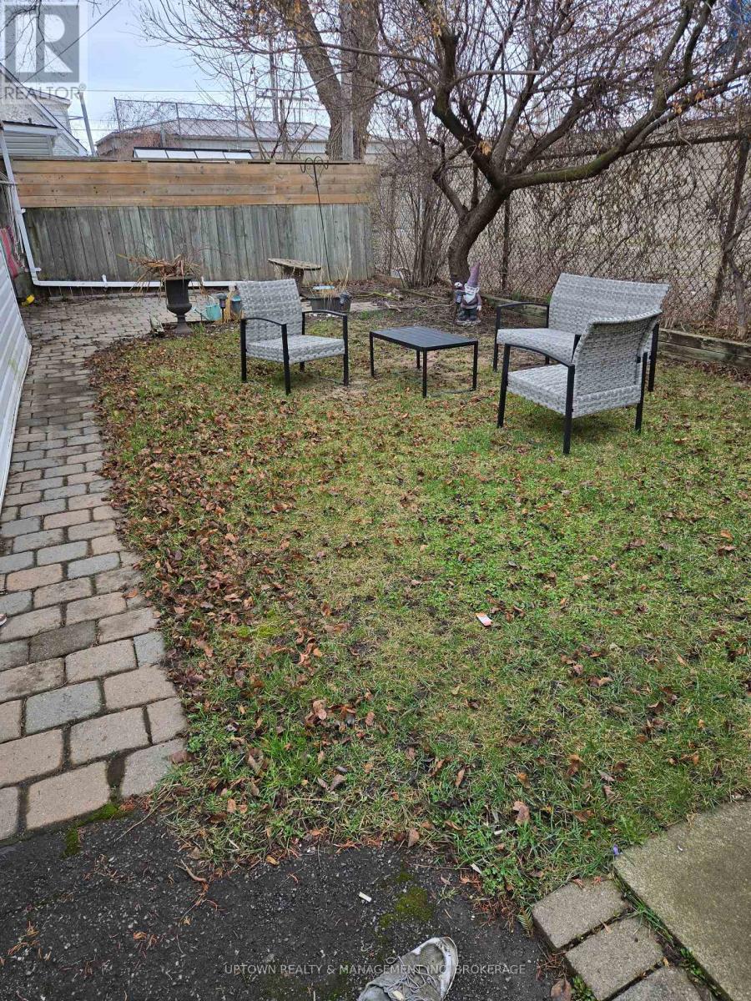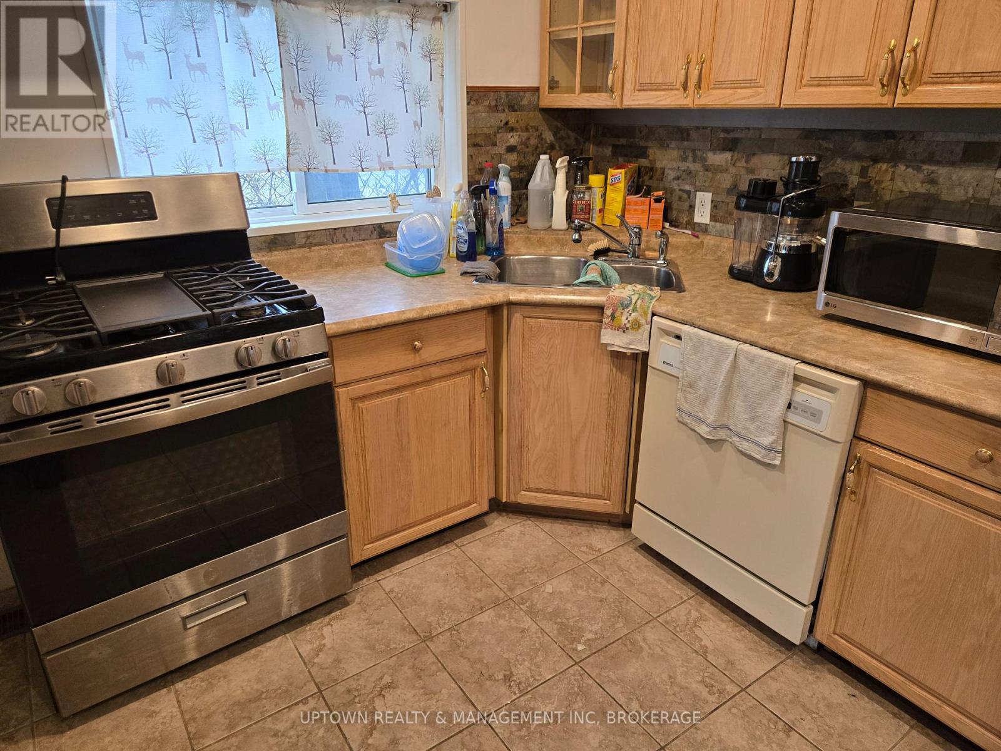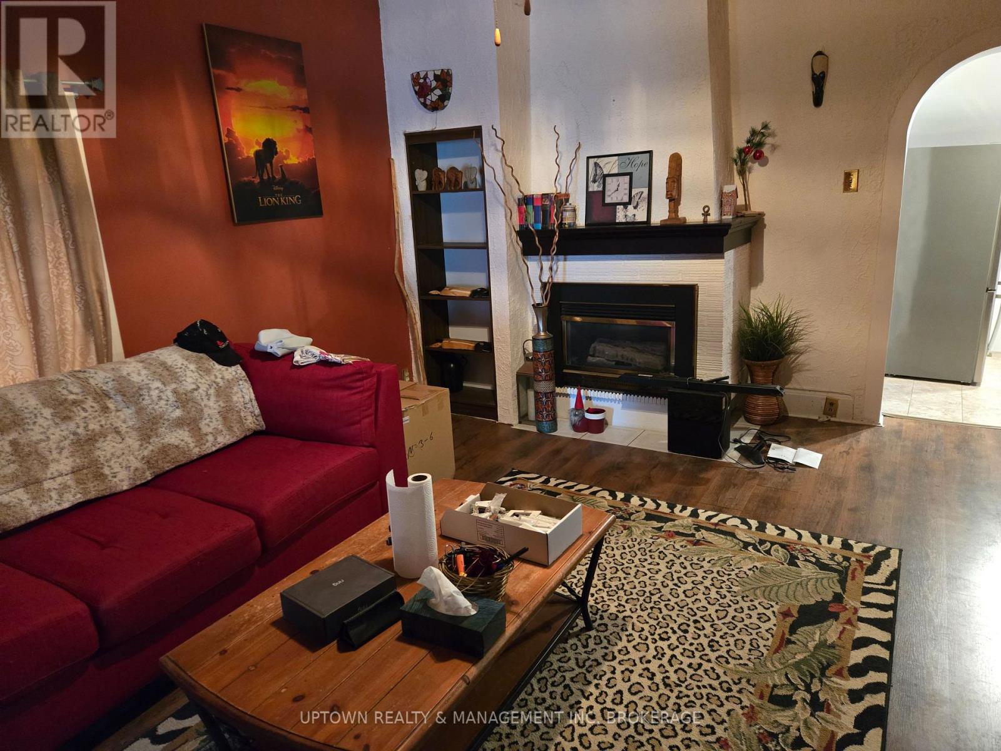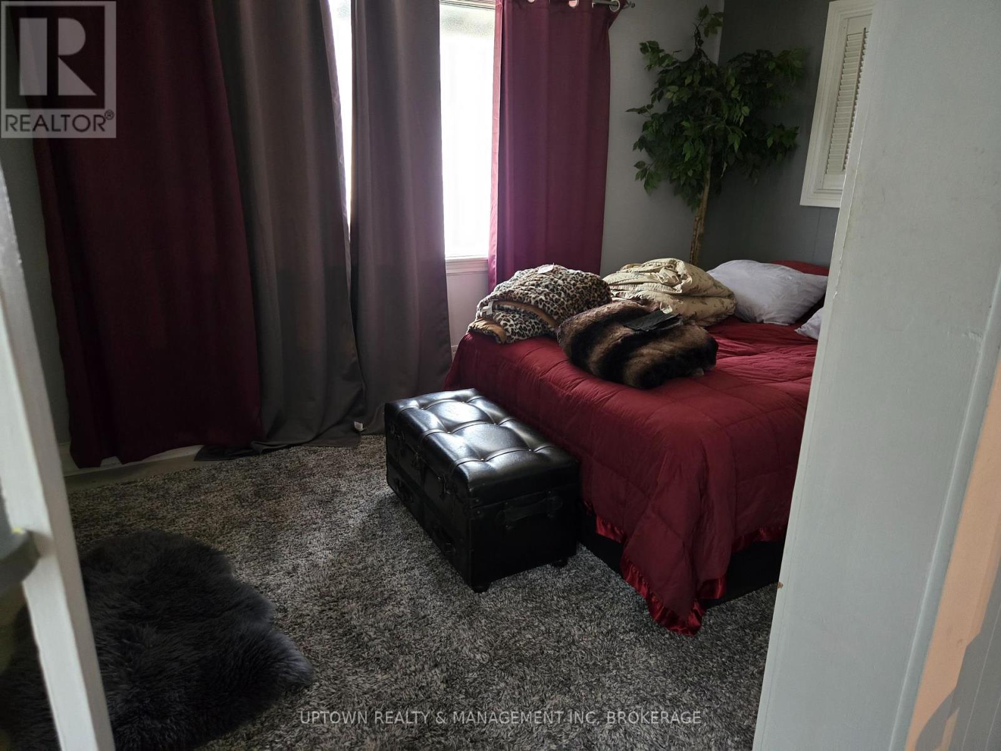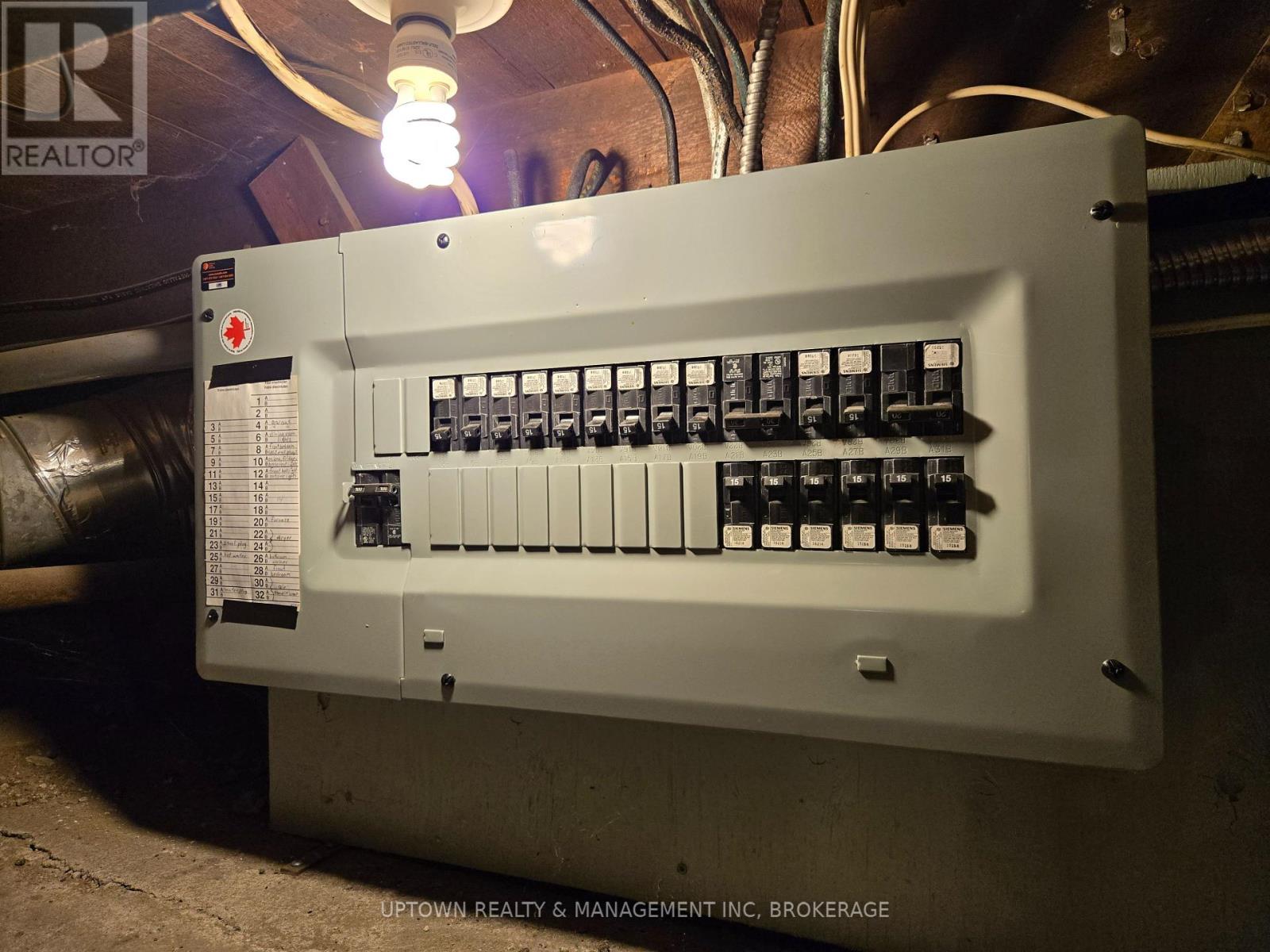3 North Street St. Catharines, Ontario L2R 5G3
2 Bedroom
3 Bathroom
700 - 1,100 ft2
Fireplace
Central Air Conditioning
Forced Air
$375,900
GREAT STARTER, INVESTMENT, RETIREMENT BUNGALOW, 2 BEDROOM, 3 BATHROOMS WITH DETACHED GARAGE PARTLY CONVERTED TO BACHLORS APARTMENT WITH GAS AND 2 PC BATHROOM. PARTIAL BASEMENT WITH 3 PC BATH. SOLD "AS IS WITH CONTENTS, EXCELLENT OPPORTUNITY FOR THIS DOWNTOWN LOCATED BUNGALOW WITH FENCED IN PRIVATE BACKYARD. THIS GEM WON'T LAST, SCHEDULE YOUR SHOWING TODAY. (id:50886)
Property Details
| MLS® Number | X12051381 |
| Property Type | Single Family |
| Community Name | 451 - Downtown |
| Amenities Near By | Park, Public Transit, Place Of Worship, Schools |
| Community Features | Community Centre |
| Equipment Type | Water Heater - Gas |
| Features | Flat Site, Lighting |
| Parking Space Total | 3 |
| Rental Equipment Type | Water Heater - Gas |
Building
| Bathroom Total | 3 |
| Bedrooms Above Ground | 2 |
| Bedrooms Total | 2 |
| Age | 51 To 99 Years |
| Amenities | Fireplace(s) |
| Appliances | Water Meter, Dishwasher, Dryer, Microwave, Stove, Washer, Refrigerator |
| Basement Development | Unfinished |
| Basement Type | Partial (unfinished) |
| Construction Style Attachment | Detached |
| Cooling Type | Central Air Conditioning |
| Exterior Finish | Steel |
| Fire Protection | Smoke Detectors, Security System |
| Fireplace Present | Yes |
| Fireplace Total | 2 |
| Foundation Type | Stone |
| Half Bath Total | 1 |
| Heating Fuel | Natural Gas |
| Heating Type | Forced Air |
| Size Interior | 700 - 1,100 Ft2 |
| Type | House |
| Utility Water | Municipal Water, Lake/river Water Intake |
Parking
| Detached Garage | |
| Garage |
Land
| Acreage | No |
| Land Amenities | Park, Public Transit, Place Of Worship, Schools |
| Sewer | Sanitary Sewer |
| Size Depth | 88 Ft ,6 In |
| Size Frontage | 30 Ft ,10 In |
| Size Irregular | 30.9 X 88.5 Ft |
| Size Total Text | 30.9 X 88.5 Ft |
| Soil Type | Clay |
| Zoning Description | M1 |
Rooms
| Level | Type | Length | Width | Dimensions |
|---|---|---|---|---|
| Basement | Bathroom | 1.71 m | 1.71 m | 1.71 m x 1.71 m |
| Flat | Bathroom | 1.71 m | 1 m | 1.71 m x 1 m |
| Ground Level | Kitchen | 3.84 m | 2.74 m | 3.84 m x 2.74 m |
| Ground Level | Dining Room | 2.44 m | 2.13 m | 2.44 m x 2.13 m |
| Ground Level | Laundry Room | 3.84 m | 1.71 m | 3.84 m x 1.71 m |
| Ground Level | Living Room | 4.57 m | 3.96 m | 4.57 m x 3.96 m |
| Ground Level | Bedroom | 2.44 m | 2.13 m | 2.44 m x 2.13 m |
| Ground Level | Primary Bedroom | 4.26 m | 2.74 m | 4.26 m x 2.74 m |
| Ground Level | Mud Room | 3.84 m | 1.71 m | 3.84 m x 1.71 m |
| Ground Level | Bathroom | 2.13 m | 2 m | 2.13 m x 2 m |
Utilities
| Cable | Available |
| Sewer | Installed |
https://www.realtor.ca/real-estate/28096076/3-north-street-st-catharines-451-downtown-451-downtown
Contact Us
Contact us for more information
Robert D'elia
Broker of Record
Uptown Realty & Management Inc, Brokerage
38 Queen Street
St. Catharines, Ontario L2R 5G3
38 Queen Street
St. Catharines, Ontario L2R 5G3
(905) 687-7400
(905) 687-7100
www.uptownrealtyhomes.com/

