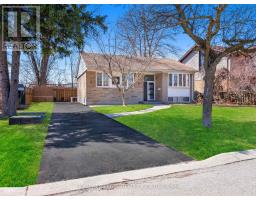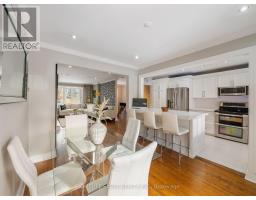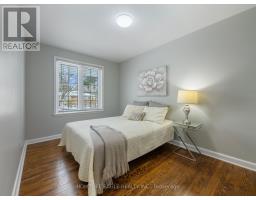3 Nuffield Drive Toronto, Ontario M1E 1H3
$1,019,000
Beautifully Maintained 3+1 Bedroom All-Brick Bungalow * Nestled On A Premium 60 Ft x 110 Ft Lot Backing Onto Serene Greenspace For Exceptional Privacy * Open-Concept Main Floor With Oversized Windows Providing Abundant Natural Light Throughout * Fully Updated Chefs Kitchen Featuring Stainless Steel Appliances, Custom Backsplash & Bright Breakfast Area With Walk-Out To Deck * Inviting Living & Dining Area With Pot Lights, Crown Moulding & Cozy Gas Fireplace Ideal For Entertaining * Primary Bedroom With Large Windows & Ample Closet Space * Finished Basement Offers Tons Of Space + Potential For Separate Entrance*, Additional Bedroom & 3-Piece Bath* Perfect For Guests Or Extended Family * Curb Appeal Enhanced By Timeless Brick Exterior, Interlocked Pathway & Well-Maintained Landscaping * Fully Fenced Backyard With Deck* Private & Functional Outdoor Living Space * Expansive Driveway Accommodates Up To 10 Vehicles * Conveniently Located Close To Shopping, Transit, Parks, Schools & Community Amenities * A Rare Blend Of Comfort, Privacy & In A Sought-After Family Friendly Neighbourhood* (id:50886)
Open House
This property has open houses!
1:00 pm
Ends at:4:00 pm
1:00 pm
Ends at:4:00 pm
Property Details
| MLS® Number | E12103062 |
| Property Type | Single Family |
| Community Name | Guildwood |
| Parking Space Total | 10 |
Building
| Bathroom Total | 2 |
| Bedrooms Above Ground | 3 |
| Bedrooms Below Ground | 1 |
| Bedrooms Total | 4 |
| Amenities | Fireplace(s) |
| Appliances | Oven - Built-in, Window Coverings |
| Architectural Style | Bungalow |
| Basement Development | Finished |
| Basement Type | N/a (finished) |
| Construction Style Attachment | Detached |
| Cooling Type | Central Air Conditioning, Ventilation System |
| Exterior Finish | Brick |
| Fireplace Present | Yes |
| Foundation Type | Concrete |
| Heating Fuel | Natural Gas |
| Heating Type | Forced Air |
| Stories Total | 1 |
| Size Interior | 1,100 - 1,500 Ft2 |
| Type | House |
| Utility Water | Municipal Water |
Parking
| No Garage |
Land
| Acreage | No |
| Size Depth | 108 Ft ,4 In |
| Size Frontage | 60 Ft |
| Size Irregular | 60 X 108.4 Ft |
| Size Total Text | 60 X 108.4 Ft |
https://www.realtor.ca/real-estate/28213190/3-nuffield-drive-toronto-guildwood-guildwood
Contact Us
Contact us for more information
Hans Ohrstrom
Broker of Record
www.hansteam.ca/
www.facebook.com/HansOhrstromRealEstate/
www.instagram.com/hansteamrealestate
www.linkedin.com/in/hans-ohrstrom-team-b04ab9b5/
13025 Yonge St Unit 202
Richmond Hill, Ontario L4E 1A5
(905) 773-7771
(905) 773-4869
www.homelifeeagle.com
Shahab Navi
Salesperson
13025 Yonge St Unit 202
Richmond Hill, Ontario L4E 1A5
(905) 773-7771
(905) 773-4869
www.homelifeeagle.com















































