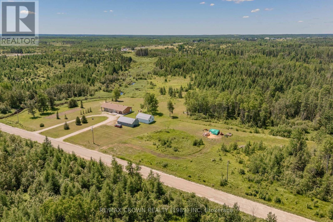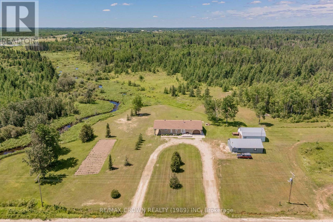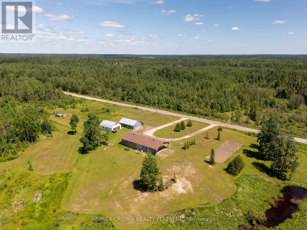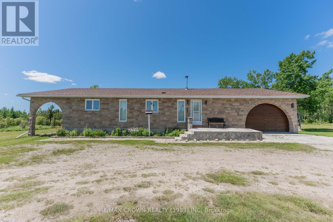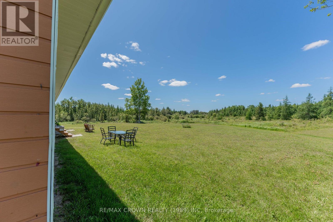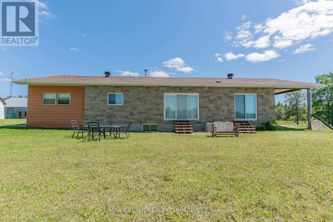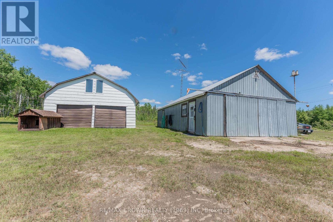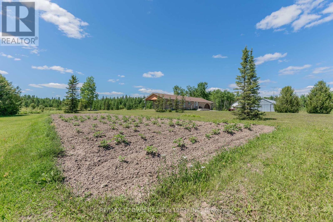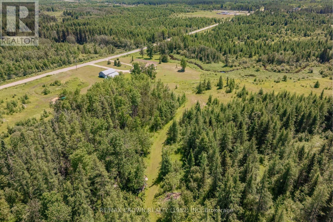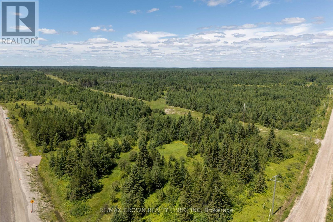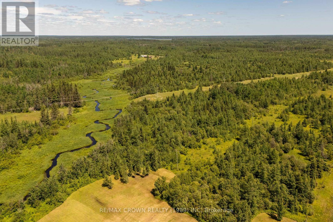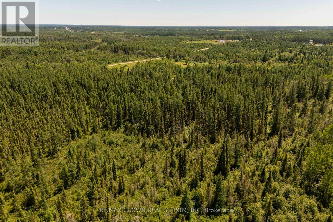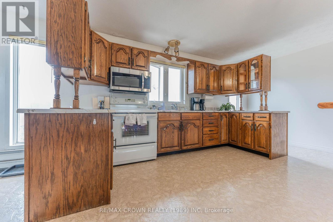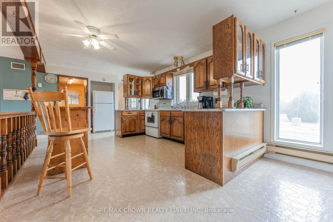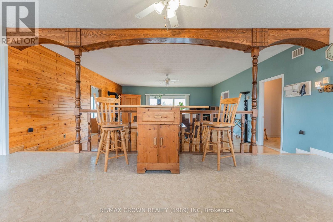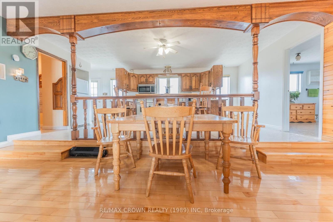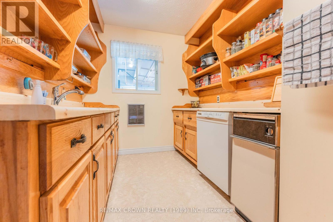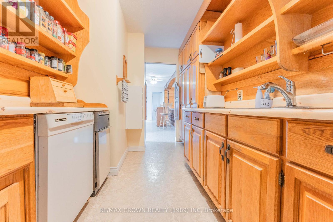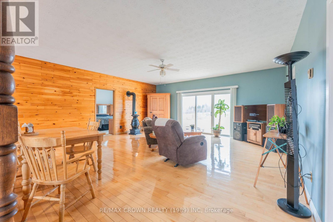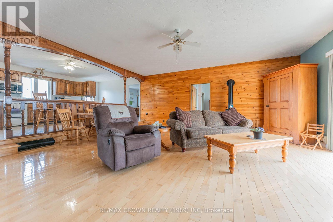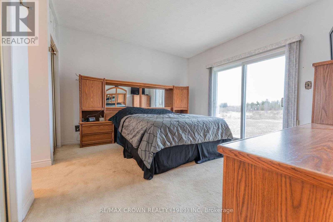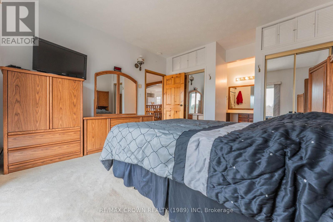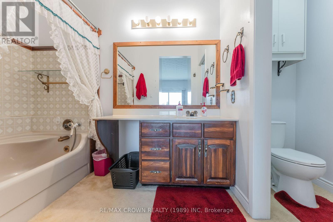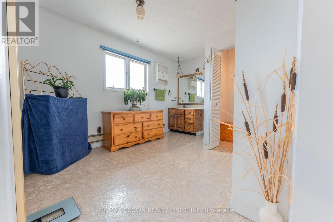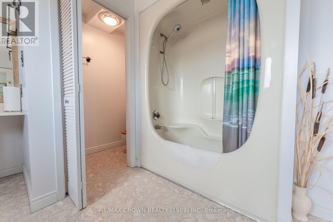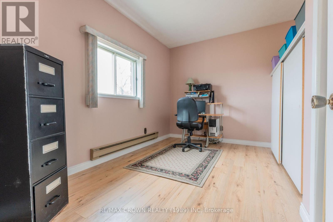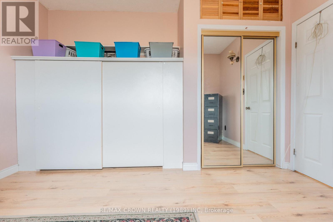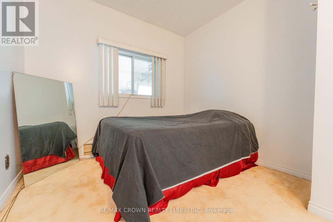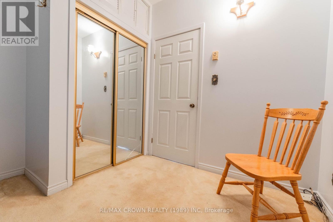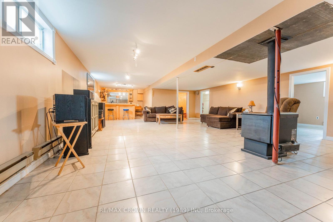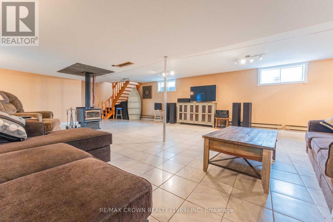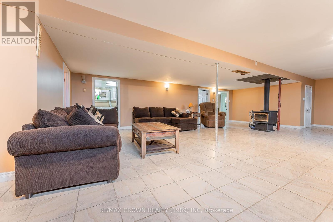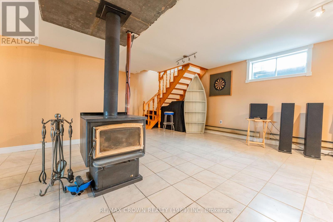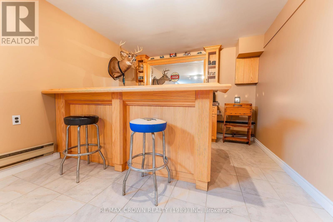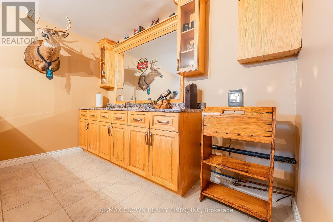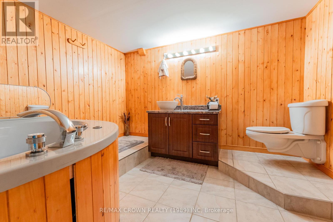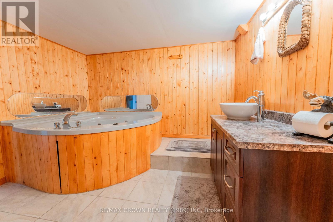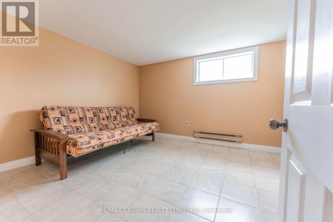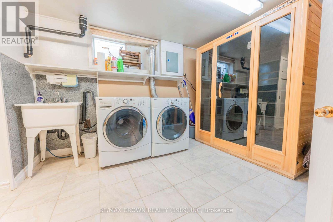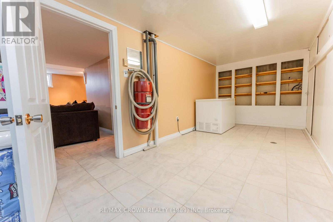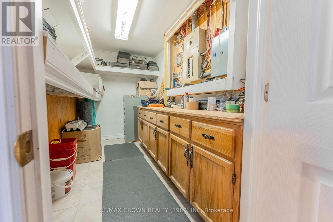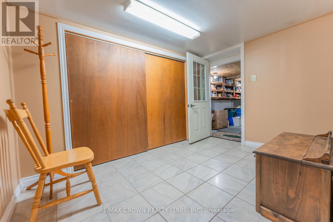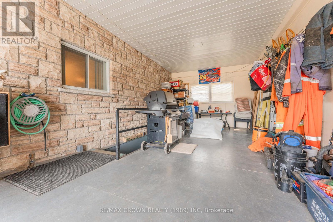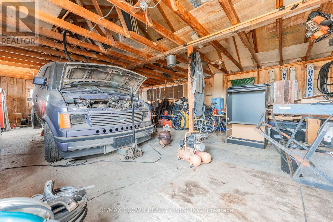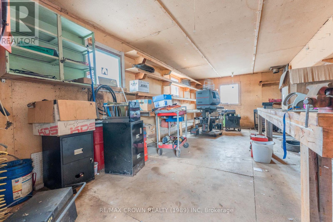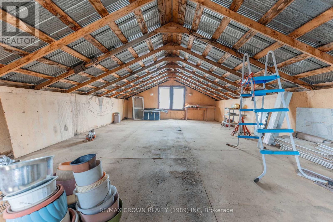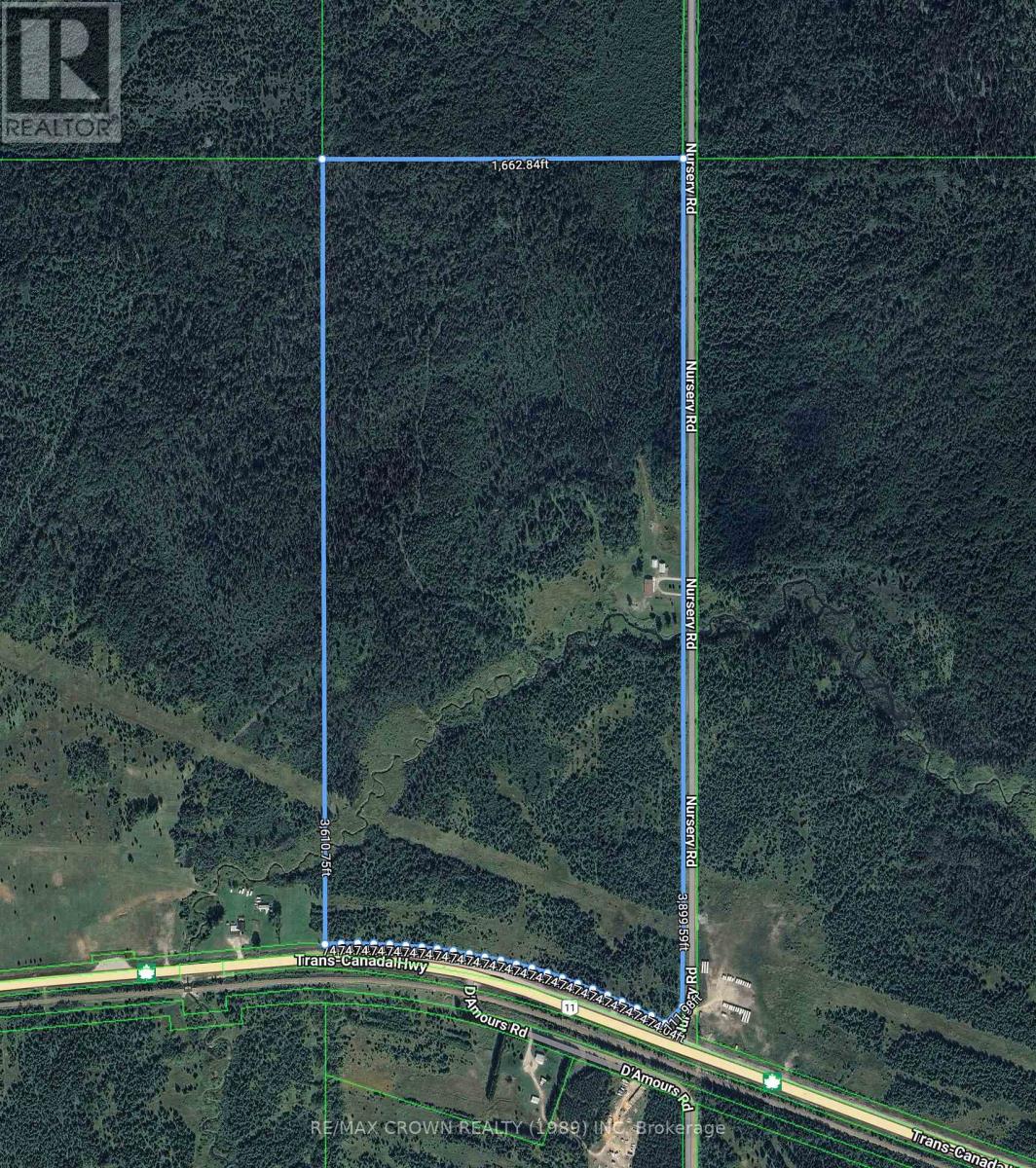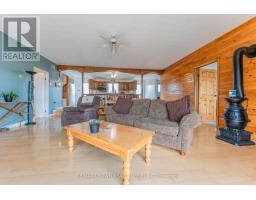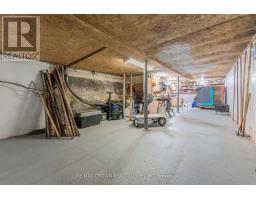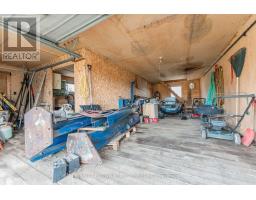3 Nursery Road Moonbeam, Ontario P0L 1V0
$529,900
Escape the ordinary and embrace over 141 acres of Northern Ontario paradiseyour dream home awaits! Nestled on a quiet stretch of Nursery Road and extending to Highway 11, this remarkable property offers ultimate privacy, space, and future potential. With Rural zoning, a winding creek, and direct highway access, it's ideal for development or peaceful country living. A circular driveway with entrance and exit welcomes you home. At its heart sits a 1,632 sq. ft. stone-finished bungalow, radiating charm and comfort. Step into the open-concept kitchen and living area, where hardwood floors, natural light, and tranquil views invite you to relax. Cooking enthusiasts will love the second kitchen, ideal for meal prep or canning garden harvests. The massive primary bedroom is a private retreat with patio access and a 3-piece ensuite. Two more bedrooms and a spacious 4-piece bathroom complete the main level. The finished basement is perfect for hosting, featuring a large rec room with a wood stove, a wet bar, a 4th bedroom, and a wood-accented 3-piece bath with a jetted tub. A laundry room with hot water tank and softener, plus a storage area with a 200-amp panel, add function. A secondary storage room leads to the cold room, with stairs to the attached 14.5 x 34 garage. Bonus features include a 24 x 40 detached metal garage, a 24.5 x 32.5 barn with a second level, and a garden area. A drilled well and septic system (no septic record) support your country lifestyle. Shingles replaced in 2022. Trails meander through the private forest for peaceful walks and exploration. Located in Moonbeam, youre near lakes, beaches, Twin Lakes Waterpark, and a provincial park. The town offers a golf course, ski hill, sports fields, and trails for ATVs and snowmobiles, along with all amenities like a school, grocery store, restaurants, and more. Peace, space, and opportunityall in one unforgettable property. (id:50886)
Property Details
| MLS® Number | T12157672 |
| Property Type | Single Family |
| Community Name | Kapuskasing |
| Equipment Type | None |
| Features | Irregular Lot Size, Trash Compactor |
| Parking Space Total | 9 |
| Rental Equipment Type | None |
Building
| Bathroom Total | 3 |
| Bedrooms Above Ground | 3 |
| Bedrooms Below Ground | 1 |
| Bedrooms Total | 4 |
| Age | 31 To 50 Years |
| Appliances | Central Vacuum, Water Softener, Compactor, Dishwasher, Dryer, Freezer, Microwave, Oven, Washer, Refrigerator |
| Architectural Style | Bungalow |
| Basement Type | Full |
| Construction Style Attachment | Detached |
| Exterior Finish | Stone |
| Fireplace Present | Yes |
| Fireplace Total | 1 |
| Fireplace Type | Woodstove |
| Foundation Type | Poured Concrete |
| Heating Fuel | Electric |
| Heating Type | Baseboard Heaters |
| Stories Total | 1 |
| Size Interior | 1,500 - 2,000 Ft2 |
| Type | House |
| Utility Water | Drilled Well |
Parking
| Garage |
Land
| Acreage | Yes |
| Sewer | Septic System |
| Size Frontage | 3899 Ft ,7 In |
| Size Irregular | 3899.6 Ft ; Irregular |
| Size Total Text | 3899.6 Ft ; Irregular|100+ Acres |
| Zoning Description | Rural And Environmental Propection |
Rooms
| Level | Type | Length | Width | Dimensions |
|---|---|---|---|---|
| Basement | Other | 3.36 m | 2.31 m | 3.36 m x 2.31 m |
| Basement | Cold Room | 4.08 m | 9.92 m | 4.08 m x 9.92 m |
| Basement | Recreational, Games Room | 14.03 m | 6.53 m | 14.03 m x 6.53 m |
| Basement | Bedroom 4 | 3.09 m | 3.47 m | 3.09 m x 3.47 m |
| Basement | Laundry Room | 3.1 m | 6.78 m | 3.1 m x 6.78 m |
| Basement | Utility Room | 3.17 m | 1.77 m | 3.17 m x 1.77 m |
| Main Level | Living Room | 6.07 m | 6.3 m | 6.07 m x 6.3 m |
| Main Level | Kitchen | 6.07 m | 3.48 m | 6.07 m x 3.48 m |
| Main Level | Kitchen | 4.04 m | 2.31 m | 4.04 m x 2.31 m |
| Main Level | Primary Bedroom | 3.86 m | 3.79 m | 3.86 m x 3.79 m |
| Main Level | Bedroom 2 | 3.22 m | 3.93 m | 3.22 m x 3.93 m |
| Main Level | Bedroom 3 | 2.92 m | 3.92 m | 2.92 m x 3.92 m |
Utilities
| Cable | Installed |
| Electricity | Installed |
https://www.realtor.ca/real-estate/28332955/3-nursery-road-moonbeam
Contact Us
Contact us for more information
Remi Desbiens
Salesperson
237 Rosemarie Crex
Timmins, Ontario P4P 1C2
(705) 560-5650

