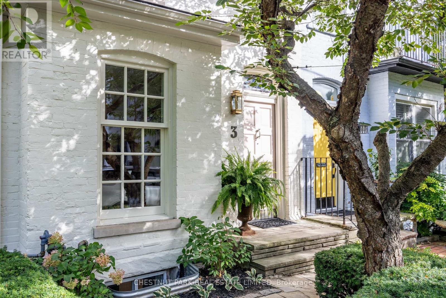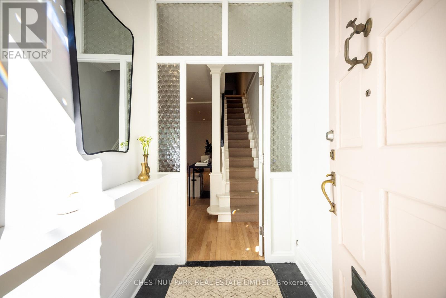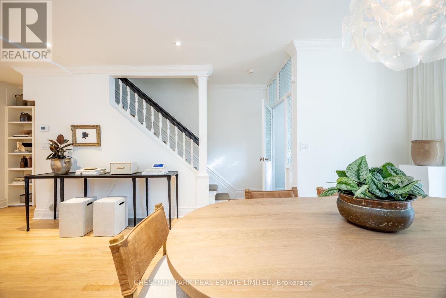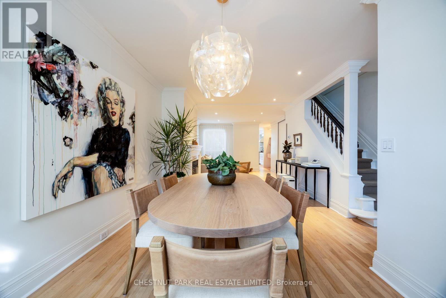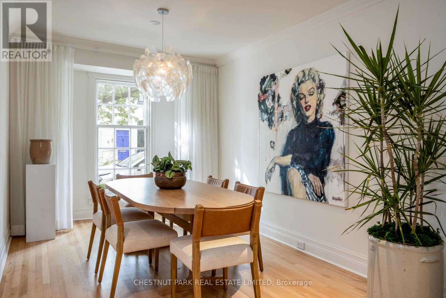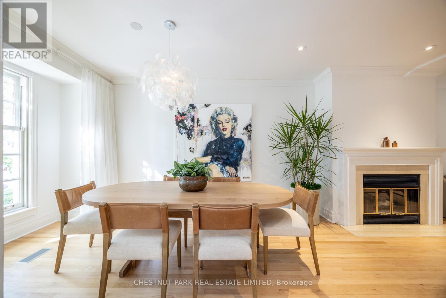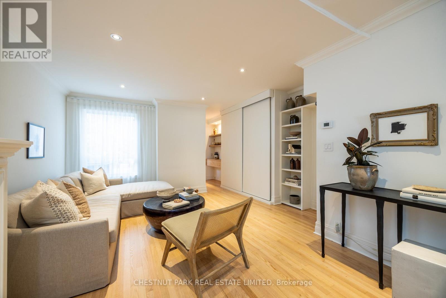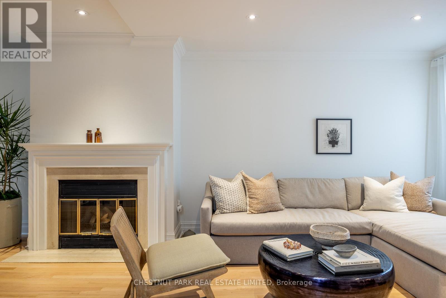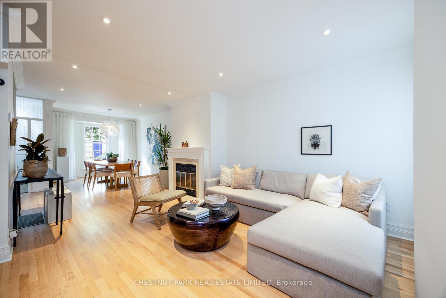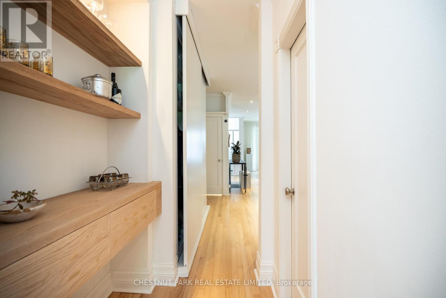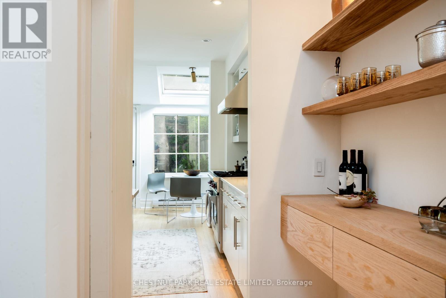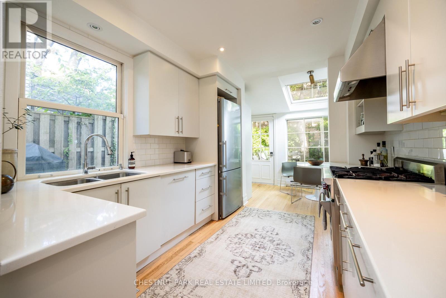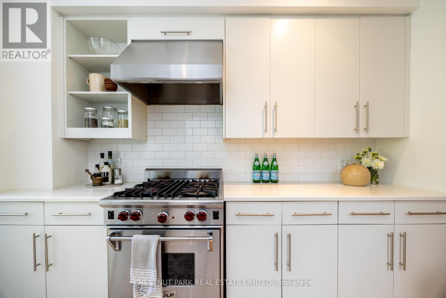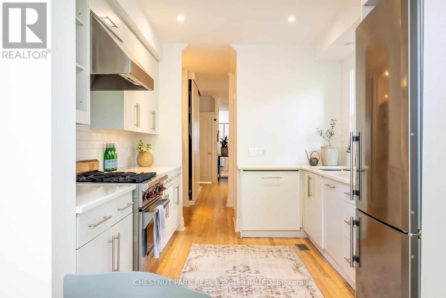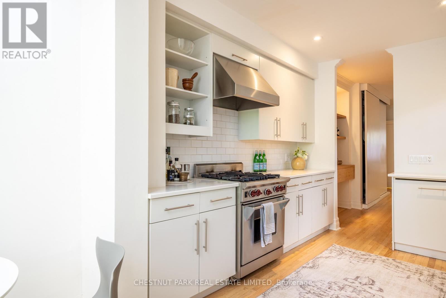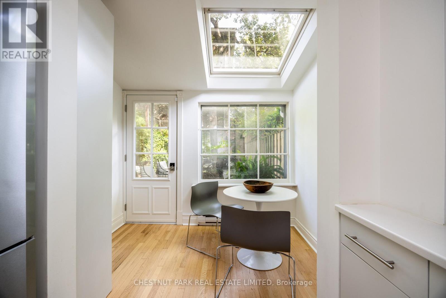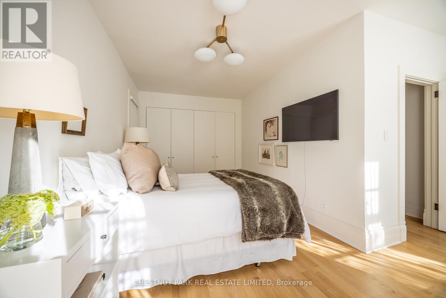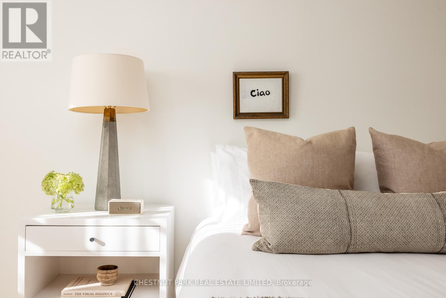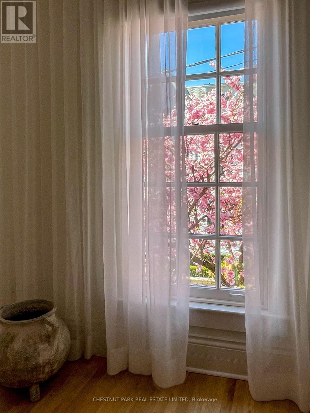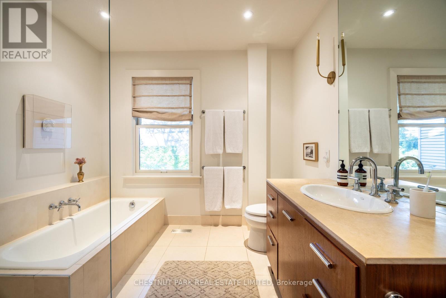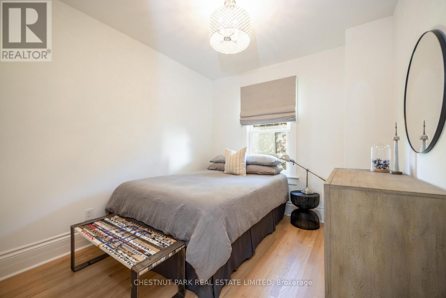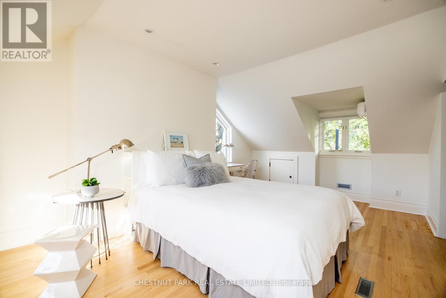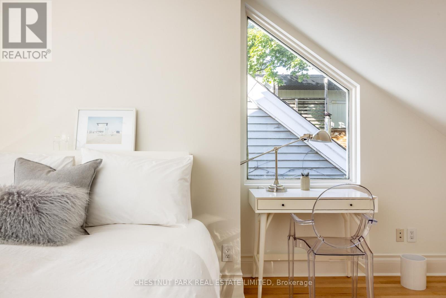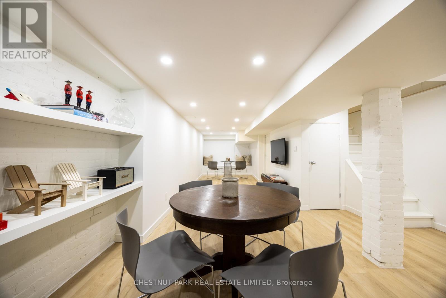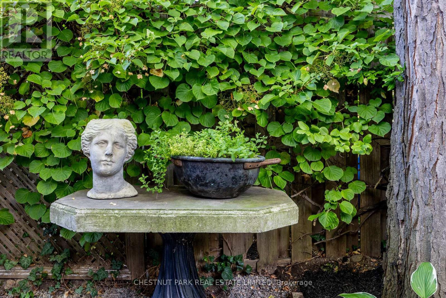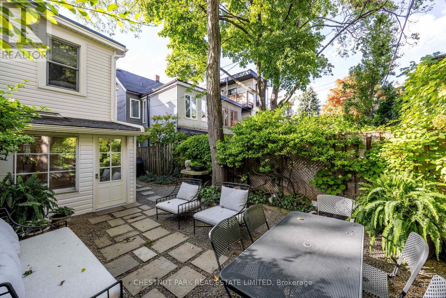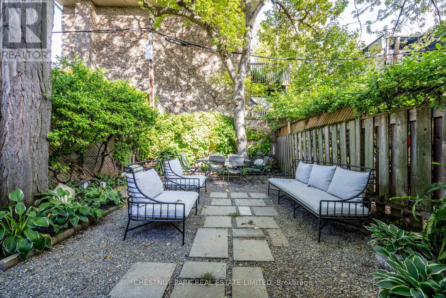3 Ottawa Street Toronto, Ontario M4T 2B5
$2,375,000
Nestled covertly behind Summerhill's most magnificent cherry blossom tree lies 3 Ottawa Street, stylishly sitting among the mews. Casting an easy-going demeanor with warm sophistication, this home integrates period finishes with modern updates. Offering 3 bedrooms and 2 bathrooms on four floors, this home is both spacious and versatile, yet radiates comfort and ease. Summoning its Victorian roots, the home opens to a charming foyer replete with decorative glass and flows into a beautifully lit living area with high ceilings and refinished hardwood floors. Moving towards the rear of the property, a 2-piece powder room sits adjacent to a walk-through pantry into the bright, airy kitchen with a separate breakfast area and walk-out to the rear yard - a charming and quiet space among tall trees and green gardens. The second floor has two full bedrooms, laundry and an elegant 4-piece washroom, and the bright, warm third-floor is an ideal oversized primary suite. The finished basement offers flexibility as a recreation space for kids or a separate family room. With picture-perfect homes fronting on a quiet one-way street in the heart of Toronto's most family-friendly and desirable neighbourhoods, 3 Ottawa Street exudes charm and character and is within walking distance to the best retail, restaurants, parks, schools and transit. A sensational opportunity to immerse yourself in the best Toronto has to offer. (id:50886)
Property Details
| MLS® Number | C12517890 |
| Property Type | Single Family |
| Community Name | Rosedale-Moore Park |
| Amenities Near By | Park, Public Transit, Schools |
| Equipment Type | Air Conditioner, Water Heater, Furnace |
| Features | Ravine |
| Rental Equipment Type | Air Conditioner, Water Heater, Furnace |
Building
| Bathroom Total | 2 |
| Bedrooms Above Ground | 3 |
| Bedrooms Total | 3 |
| Appliances | All, Window Coverings |
| Basement Development | Finished |
| Basement Type | N/a (finished) |
| Construction Style Attachment | Attached |
| Cooling Type | Central Air Conditioning |
| Exterior Finish | Brick, Vinyl Siding |
| Fireplace Present | Yes |
| Fireplace Total | 1 |
| Flooring Type | Slate, Hardwood |
| Foundation Type | Brick |
| Half Bath Total | 1 |
| Heating Fuel | Natural Gas |
| Heating Type | Forced Air |
| Stories Total | 3 |
| Size Interior | 1,500 - 2,000 Ft2 |
| Type | Row / Townhouse |
| Utility Water | Municipal Water |
Parking
| No Garage |
Land
| Acreage | No |
| Land Amenities | Park, Public Transit, Schools |
| Sewer | Sanitary Sewer |
| Size Depth | 85 Ft |
| Size Frontage | 18 Ft |
| Size Irregular | 18 X 85 Ft |
| Size Total Text | 18 X 85 Ft |
| Surface Water | River/stream |
Rooms
| Level | Type | Length | Width | Dimensions |
|---|---|---|---|---|
| Second Level | Bedroom 2 | 5.41 m | 4.6 m | 5.41 m x 4.6 m |
| Second Level | Bedroom 3 | 3.1 m | 2.9 m | 3.1 m x 2.9 m |
| Second Level | Laundry Room | 1.75 m | 1.65 m | 1.75 m x 1.65 m |
| Third Level | Primary Bedroom | 6.68 m | 3.84 m | 6.68 m x 3.84 m |
| Basement | Recreational, Games Room | 9.75 m | 2.51 m | 9.75 m x 2.51 m |
| Ground Level | Foyer | 1.57 m | 1.47 m | 1.57 m x 1.47 m |
| Ground Level | Living Room | 5.92 m | 3.68 m | 5.92 m x 3.68 m |
| Ground Level | Kitchen | 3.23 m | 2.84 m | 3.23 m x 2.84 m |
| Ground Level | Eating Area | 2.74 m | 1.8 m | 2.74 m x 1.8 m |
Contact Us
Contact us for more information
Michael Hamnett
Salesperson
www.chestnutpark.com/
ca.linkedin.com/in/michaelhamnett
1300 Yonge St Ground Flr
Toronto, Ontario M4T 1X3
(416) 925-9191
(416) 925-3935
www.chestnutpark.com/
Jeff Porter
Salesperson
1300 Yonge St Ground Flr
Toronto, Ontario M4T 1X3
(416) 925-9191
(416) 925-3935
www.chestnutpark.com/

