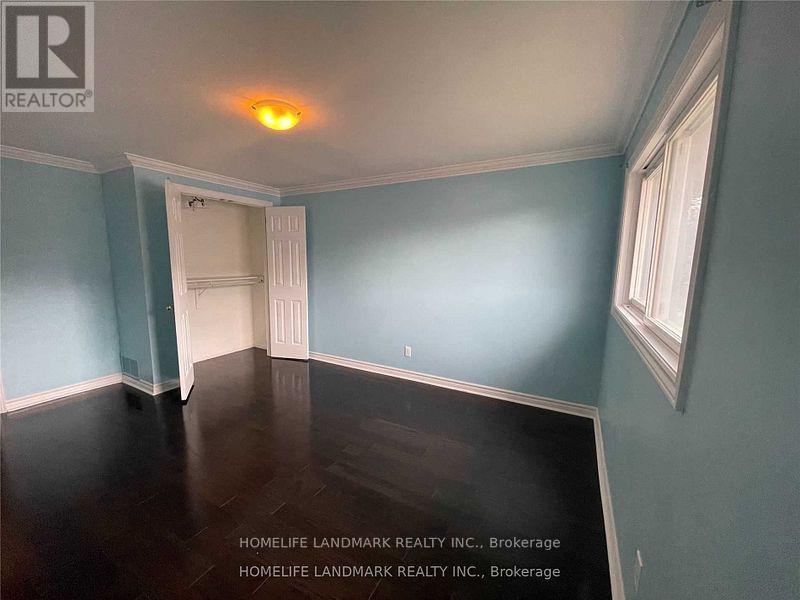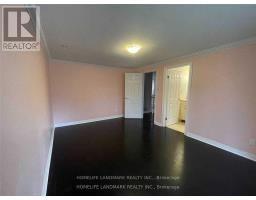3 Padget Place Markham, Ontario L3R 1Y6
4 Bedroom
5 Bathroom
Fireplace
Central Air Conditioning
Forced Air
$4,800 Monthly
Residence On One Of Unionville's Best Courts! Renovated $$$, Steps To William Berczy P.S. & To Carlton Park/Unionville H.S. New Spacious Modern Open Concept Renovated Chef's Kitchen W/Caesarstone Counters/Massive Centre Island/High End Appliances(Wolf Etc). Four bedroom+3 washroom in the second floor. Upgrade basement with new washroom, railing, hardwood floor. New painting at second floor. Nice backyard with beautiful landscaping. (id:50886)
Property Details
| MLS® Number | N12121844 |
| Property Type | Single Family |
| Community Name | Unionville |
| Amenities Near By | Park, Public Transit, Schools |
| Parking Space Total | 6 |
Building
| Bathroom Total | 5 |
| Bedrooms Above Ground | 4 |
| Bedrooms Total | 4 |
| Appliances | Central Vacuum |
| Basement Development | Finished |
| Basement Type | N/a (finished) |
| Construction Style Attachment | Detached |
| Cooling Type | Central Air Conditioning |
| Exterior Finish | Brick |
| Fireplace Present | Yes |
| Flooring Type | Hardwood, Laminate |
| Foundation Type | Concrete |
| Half Bath Total | 1 |
| Heating Fuel | Natural Gas |
| Heating Type | Forced Air |
| Stories Total | 2 |
| Type | House |
| Utility Water | Municipal Water |
Parking
| Attached Garage | |
| Garage |
Land
| Acreage | No |
| Land Amenities | Park, Public Transit, Schools |
| Sewer | Sanitary Sewer |
| Size Depth | 137 Ft |
| Size Frontage | 60 Ft |
| Size Irregular | 60 X 137 Ft |
| Size Total Text | 60 X 137 Ft |
Rooms
| Level | Type | Length | Width | Dimensions |
|---|---|---|---|---|
| Second Level | Primary Bedroom | 5.89 m | 4.05 m | 5.89 m x 4.05 m |
| Second Level | Bedroom 2 | 4.64 m | 3.35 m | 4.64 m x 3.35 m |
| Second Level | Bedroom 3 | 4.62 m | 3.49 m | 4.62 m x 3.49 m |
| Second Level | Bedroom 4 | 5.81 m | 2.9 m | 5.81 m x 2.9 m |
| Basement | Recreational, Games Room | 11.11 m | 5.56 m | 11.11 m x 5.56 m |
| Ground Level | Living Room | 4.95 m | 3.35 m | 4.95 m x 3.35 m |
| Ground Level | Dining Room | 4.95 m | 3.35 m | 4.95 m x 3.35 m |
| Ground Level | Family Room | 4.98 m | 3.49 m | 4.98 m x 3.49 m |
| Ground Level | Kitchen | 6.1 m | 3.99 m | 6.1 m x 3.99 m |
| Ground Level | Eating Area | 5.8 m | 4.05 m | 5.8 m x 4.05 m |
https://www.realtor.ca/real-estate/28255130/3-padget-place-markham-unionville-unionville
Contact Us
Contact us for more information
Shelly Wang
Salesperson
Homelife Landmark Realty Inc.
7240 Woodbine Ave Unit 103
Markham, Ontario L3R 1A4
7240 Woodbine Ave Unit 103
Markham, Ontario L3R 1A4
(905) 305-1600
(905) 305-1609
www.homelifelandmark.com/





























