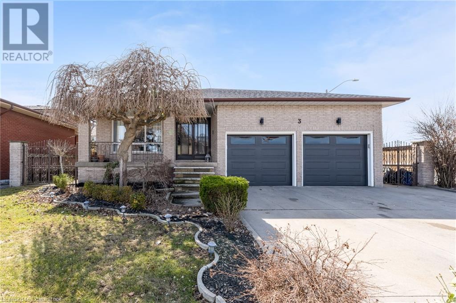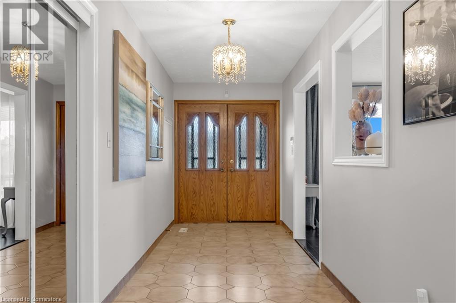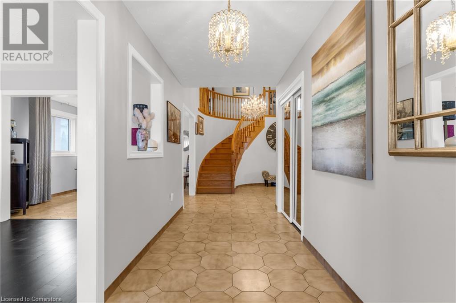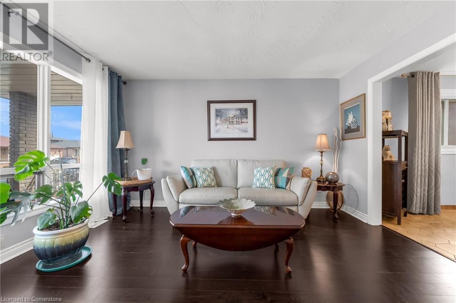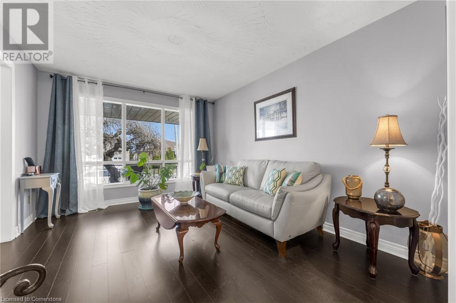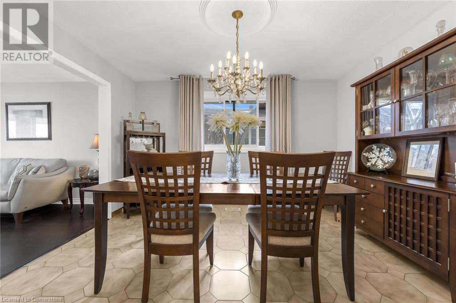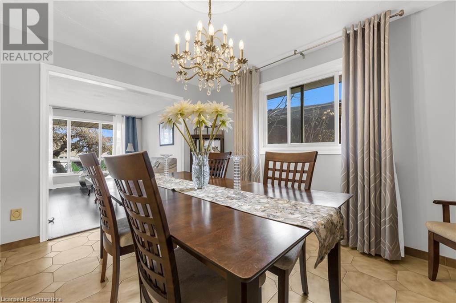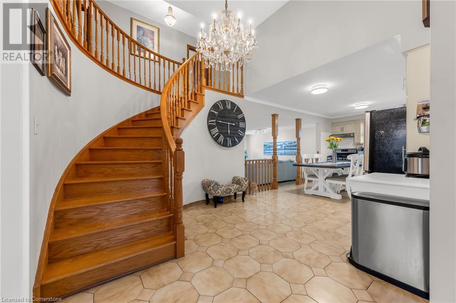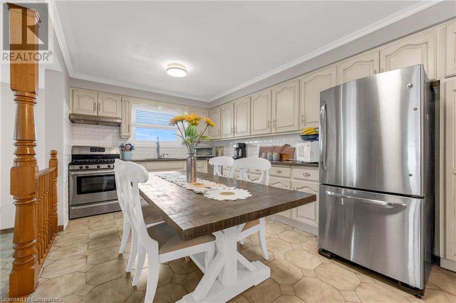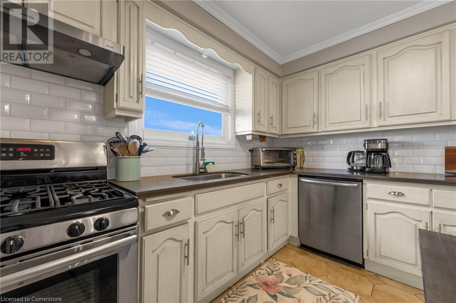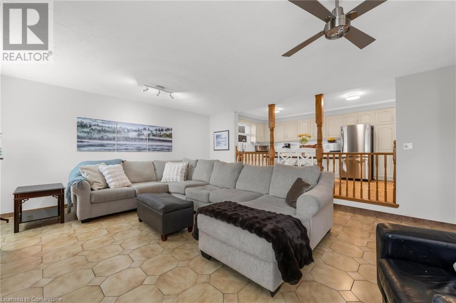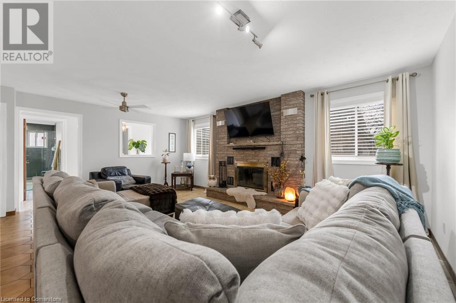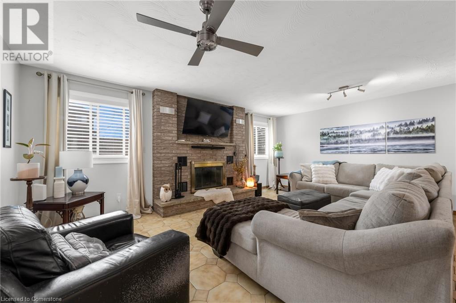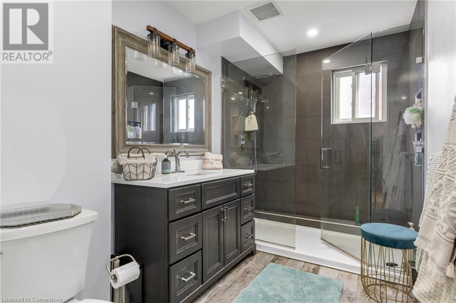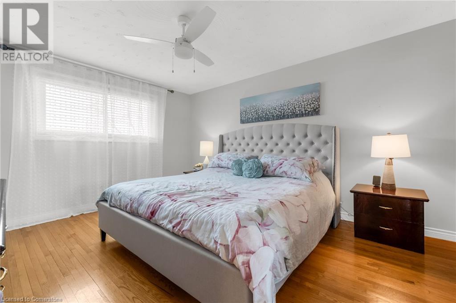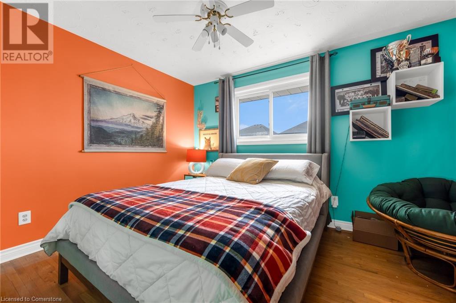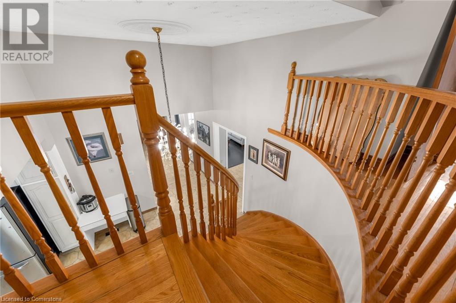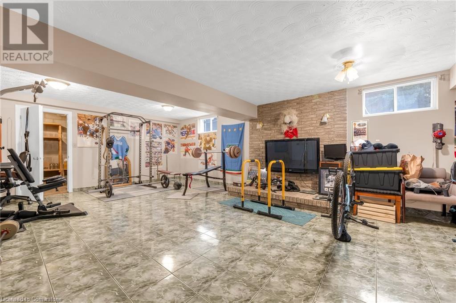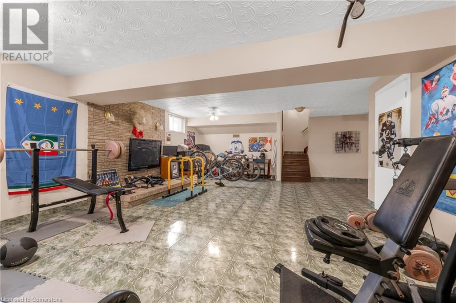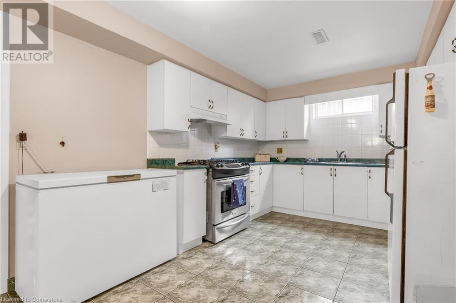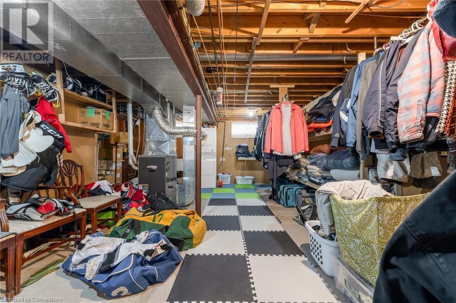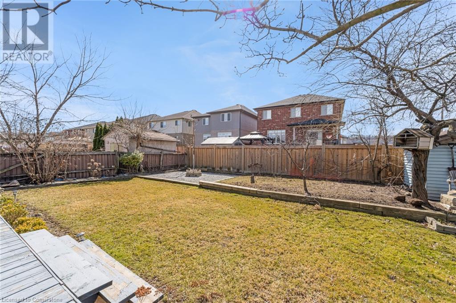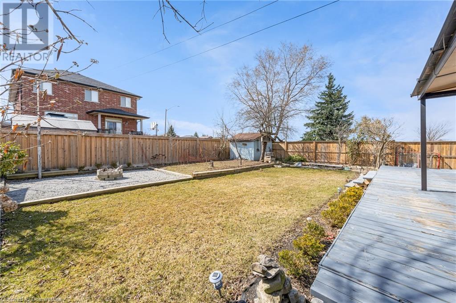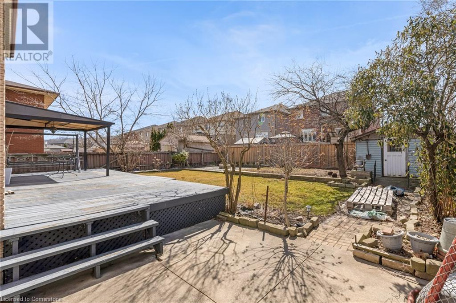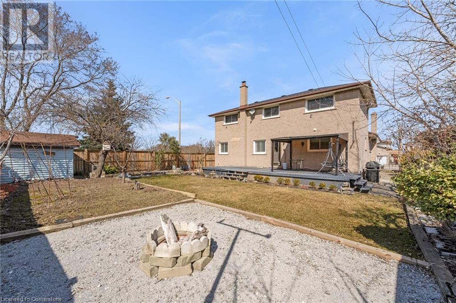3 Pavarotti Court Hamilton, Ontario L8G 4P8
$899,000
Welcome to this exceptional custom-built 4 level backsplit home offering over 3000 sq. ft. of meticulously designed living space. Perfectly suited for a growing family or multi-generational living, this home features two fully equipped kitchens and a flexible layout ideal for dual living. The main floor boasts ceramic and hardwood flooring throughout, with a large family room perfect for entertaining or relaxing. Enjoy cozy evenings by one of the two fireplaces, providing warmth and charm to the home. Recent updates include a new roof (2024) a deck, a high-efficiency furnace, new windows, humidifier, garage doors, and air conditioning, ensuring comfort and energy efficiency throughout the year. There's a separate side entrance to the basement and a spacious garage with high ceilings. Rough-in plumbing for basement bathroom. Situated in a family-friendly neighbourhood with close access to schools, parks, and major amenities, this home is truly a rare find. (id:50886)
Open House
This property has open houses!
2:00 pm
Ends at:4:00 pm
Property Details
| MLS® Number | 40706022 |
| Property Type | Single Family |
| Amenities Near By | Place Of Worship, Public Transit, Schools, Shopping |
| Equipment Type | Water Heater |
| Parking Space Total | 4 |
| Rental Equipment Type | Water Heater |
Building
| Bathroom Total | 2 |
| Bedrooms Above Ground | 4 |
| Bedrooms Total | 4 |
| Basement Development | Finished |
| Basement Type | Full (finished) |
| Constructed Date | 1985 |
| Construction Style Attachment | Detached |
| Cooling Type | Central Air Conditioning |
| Exterior Finish | Brick, Other |
| Fireplace Present | Yes |
| Fireplace Total | 1 |
| Foundation Type | Block |
| Heating Fuel | Natural Gas |
| Heating Type | Forced Air |
| Size Interior | 3,000 Ft2 |
| Type | House |
| Utility Water | Municipal Water |
Parking
| Attached Garage |
Land
| Acreage | No |
| Land Amenities | Place Of Worship, Public Transit, Schools, Shopping |
| Sewer | Municipal Sewage System |
| Size Depth | 120 Ft |
| Size Frontage | 52 Ft |
| Size Total Text | Under 1/2 Acre |
| Zoning Description | C |
Rooms
| Level | Type | Length | Width | Dimensions |
|---|---|---|---|---|
| Second Level | 5pc Bathroom | Measurements not available | ||
| Second Level | Bedroom | 9'10'' x 12'0'' | ||
| Second Level | Family Room | 16'9'' x 20'0'' | ||
| Third Level | 5pc Bathroom | Measurements not available | ||
| Third Level | Bedroom | 10'0'' x 12'2'' | ||
| Third Level | Bedroom | 10'0'' x 10'8'' | ||
| Third Level | Primary Bedroom | 11'8'' x 14'5'' | ||
| Basement | Kitchen | 10'0'' x 19'0'' | ||
| Basement | Recreation Room | 16'0'' x 23'0'' | ||
| Main Level | Dining Room | 11'2'' x 13'0'' | ||
| Main Level | Living Room | 11'2'' x 13'6'' | ||
| Main Level | Kitchen | 11'0'' x 21'0'' |
https://www.realtor.ca/real-estate/28019205/3-pavarotti-court-hamilton
Contact Us
Contact us for more information
Delia Silva
Salesperson
(289) 288-0550
3185 Harvester Rd, Unit #1
Burlington, Ontario L7N 3N8
(905) 335-8808
(289) 288-0550

