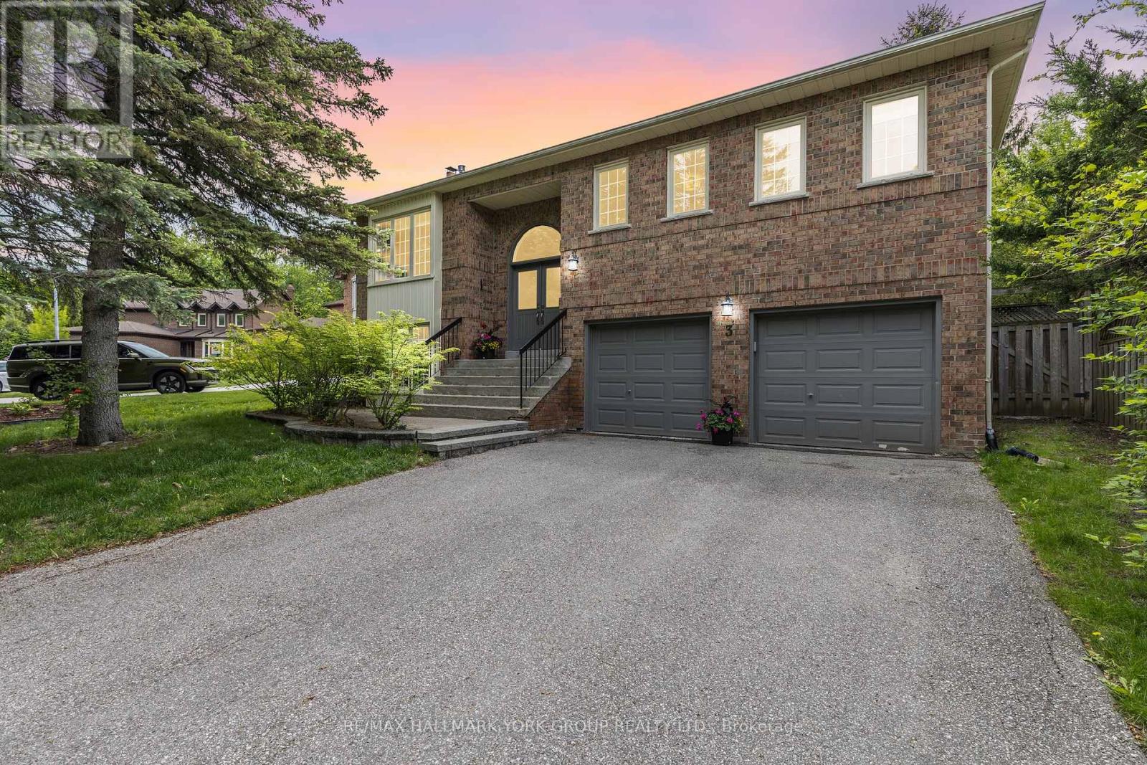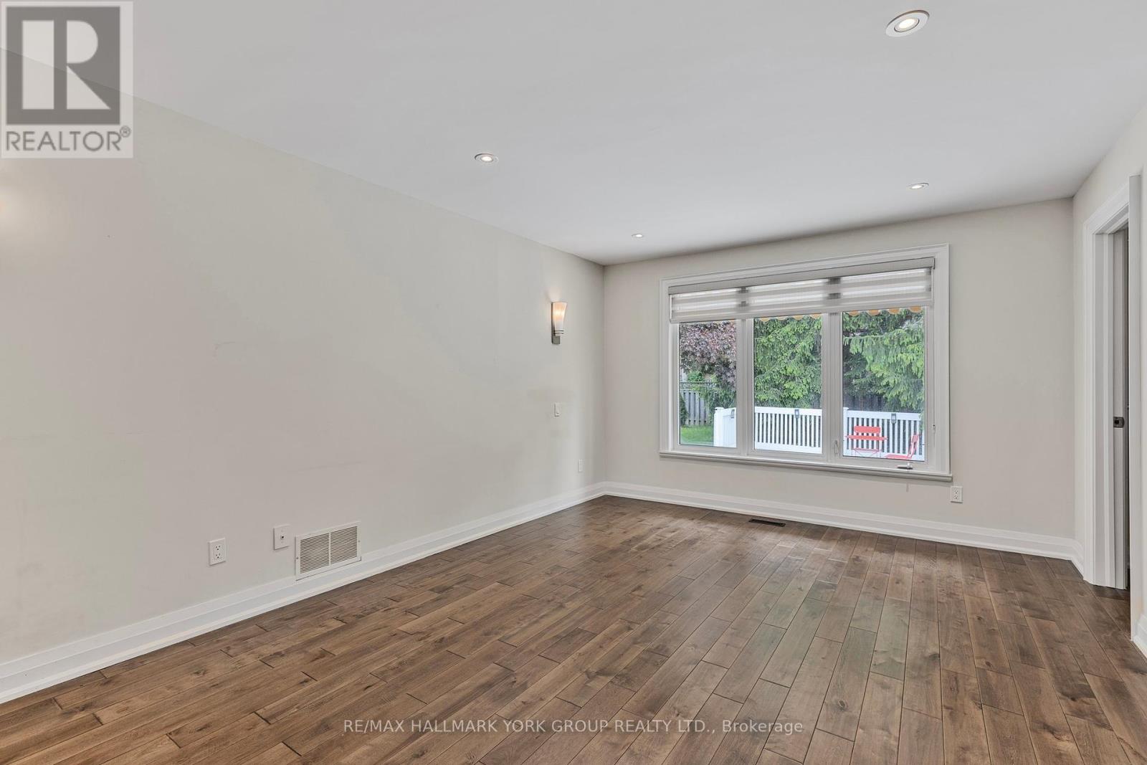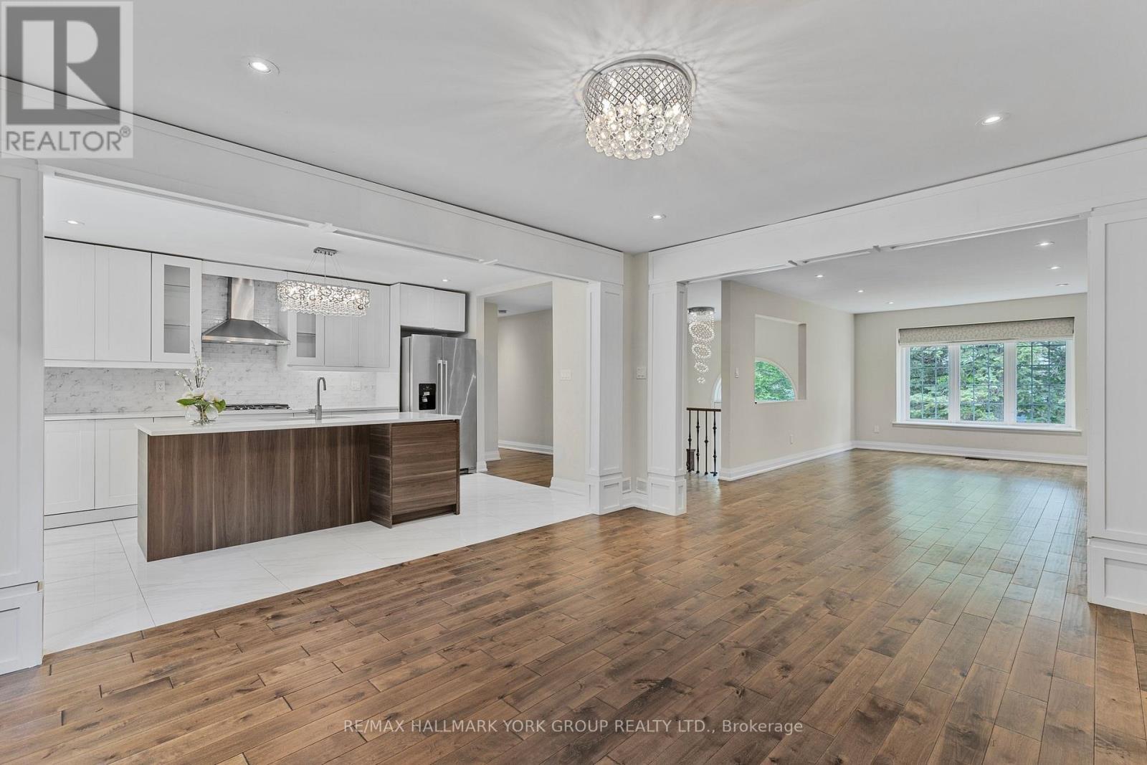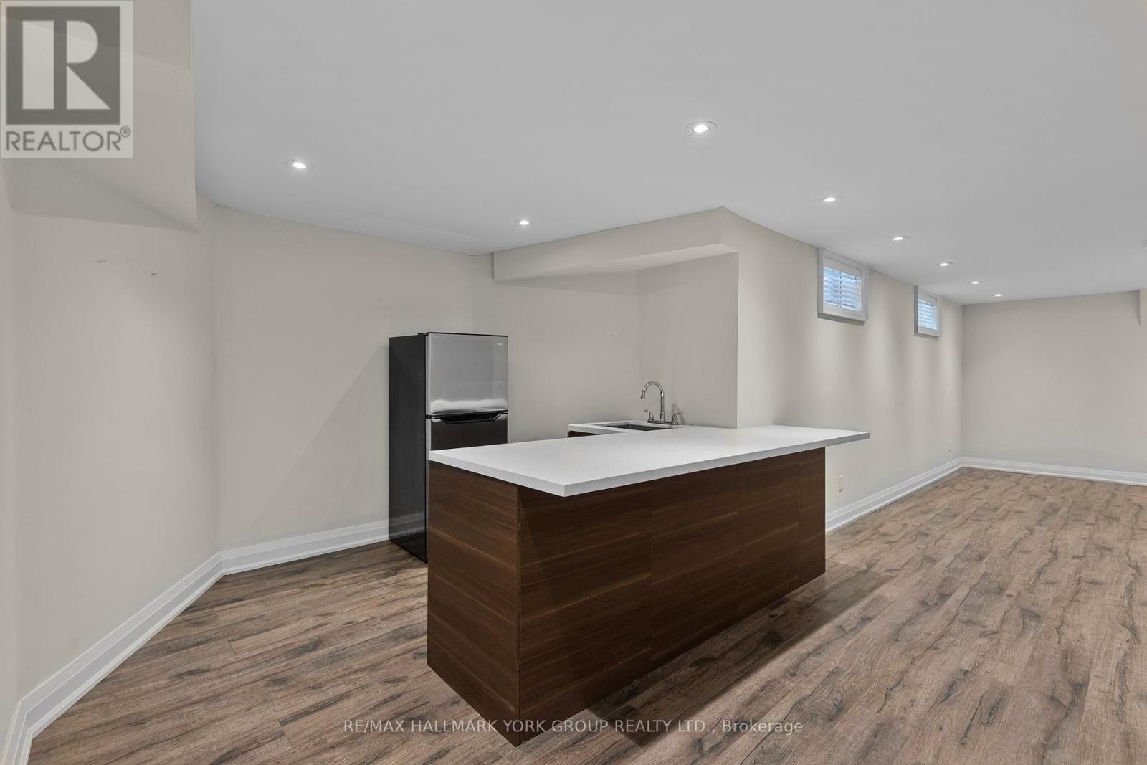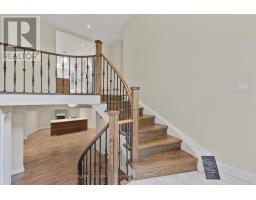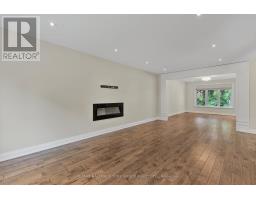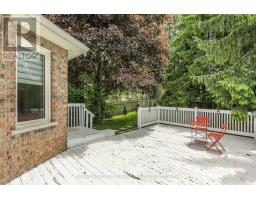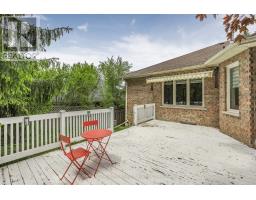3 Pinehurst Court Aurora, Ontario L4G 6H2
$3,950 Monthly
This bright 3 +2 Bedroom raised Bungalow is beautifully renovated and located in the desired community in Aurora. Leasing the whole house, this home features 2 full bathrooms on the main floor, a Spacious Kitchen with a large center Island and S/S appliances, numerous pot lights and hardwood flooring on the main floor. Lower level feature 2 additional bedrooms, a Rec room plus a kitchenet. Relax and Enjoy The Sun Filled Deck off the kitchen and the spacious private back yard. Minutes Walk to parks and trails, schools, 5 min to GO Transit train, Shopping And Dining And Much More. Including Fridge, Gas Cooktop stove, Wall Oven and Microwave, Dishwasher, Wash And Dryer, 2 car garage and plenty of Parking on the driveway, No Smokers or Pets. Tenant responsible for Utilities. Tenancy Insurance Required. (id:50886)
Property Details
| MLS® Number | N12188659 |
| Property Type | Single Family |
| Community Name | Aurora Village |
| Amenities Near By | Park, Public Transit, Schools |
| Features | Cul-de-sac, Conservation/green Belt, Carpet Free |
| Parking Space Total | 6 |
| Structure | Deck |
Building
| Bathroom Total | 3 |
| Bedrooms Above Ground | 3 |
| Bedrooms Below Ground | 2 |
| Bedrooms Total | 5 |
| Appliances | Cooktop, Dishwasher, Dryer, Microwave, Oven, Stove, Washer, Refrigerator |
| Architectural Style | Raised Bungalow |
| Basement Development | Finished |
| Basement Features | Separate Entrance |
| Basement Type | N/a (finished) |
| Construction Style Attachment | Detached |
| Cooling Type | Central Air Conditioning |
| Exterior Finish | Brick |
| Fireplace Present | Yes |
| Fireplace Total | 2 |
| Flooring Type | Hardwood, Laminate |
| Foundation Type | Concrete |
| Half Bath Total | 1 |
| Heating Fuel | Natural Gas |
| Heating Type | Forced Air |
| Stories Total | 1 |
| Size Interior | 1,500 - 2,000 Ft2 |
| Type | House |
| Utility Water | Municipal Water |
Parking
| Attached Garage | |
| Garage |
Land
| Acreage | No |
| Land Amenities | Park, Public Transit, Schools |
| Sewer | Sanitary Sewer |
| Size Depth | 131 Ft ,2 In |
| Size Frontage | 54 Ft ,1 In |
| Size Irregular | 54.1 X 131.2 Ft |
| Size Total Text | 54.1 X 131.2 Ft |
Rooms
| Level | Type | Length | Width | Dimensions |
|---|---|---|---|---|
| Lower Level | Recreational, Games Room | 9.1 m | 3.96 m | 9.1 m x 3.96 m |
| Lower Level | Bathroom | 1.5 m | 1.7 m | 1.5 m x 1.7 m |
| Lower Level | Bedroom 4 | 5.69 m | 3.66 m | 5.69 m x 3.66 m |
| Lower Level | Bedroom 5 | 3.05 m | 3 m | 3.05 m x 3 m |
| Main Level | Living Room | 6.3 m | 3.6 m | 6.3 m x 3.6 m |
| Main Level | Dining Room | 4.5 m | 3.7 m | 4.5 m x 3.7 m |
| Main Level | Kitchen | 3.3 m | 2.7 m | 3.3 m x 2.7 m |
| Main Level | Eating Area | 2.7 m | 2.7 m | 2.7 m x 2.7 m |
| Main Level | Primary Bedroom | 5.4 m | 3.7 m | 5.4 m x 3.7 m |
| Main Level | Bedroom 2 | 3.7 m | 3.2 m | 3.7 m x 3.2 m |
| Main Level | Bedroom 3 | 3.7 m | 3.1 m | 3.7 m x 3.1 m |
| Main Level | Bathroom | 2.5 m | 2.3 m | 2.5 m x 2.3 m |
https://www.realtor.ca/real-estate/28400264/3-pinehurst-court-aurora-aurora-village-aurora-village
Contact Us
Contact us for more information
Sarah Kavoosi
Broker
www.sarahkavoosi.com/
www.facebook.com/sarahkavoosi.ca/
www.linkedin.com/in/sarahkavoosi/?ppe=1
25 Millard Ave West Unit B - 2nd Flr
Newmarket, Ontario L3Y 7R5
(905) 727-1941
(905) 841-6018
Golnaz Amini
Salesperson
www.golnazamini.com/
25 Millard Ave West Unit B - 2nd Flr
Newmarket, Ontario L3Y 7R5
(905) 727-1941
(905) 841-6018

