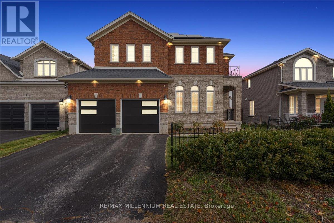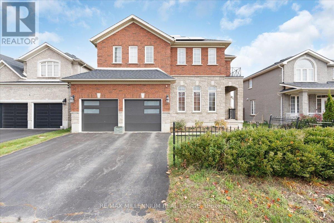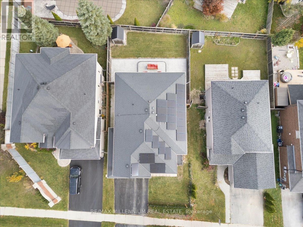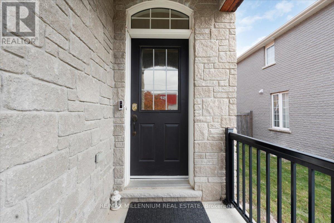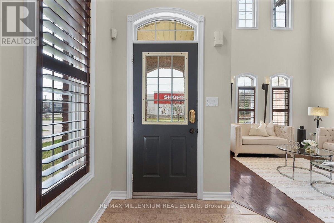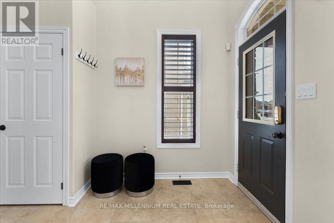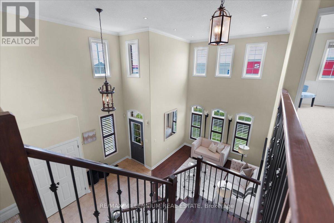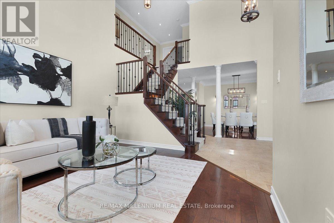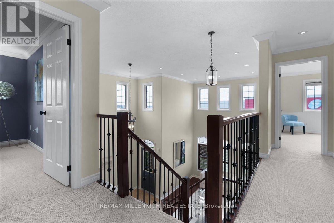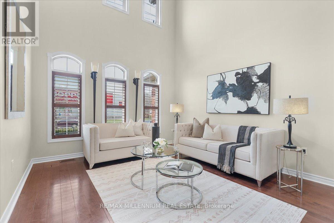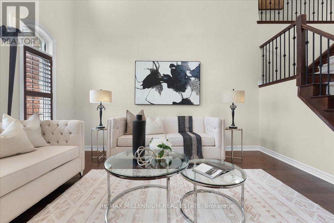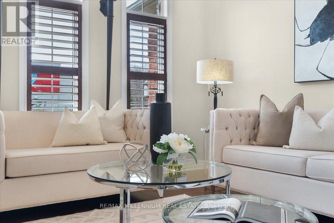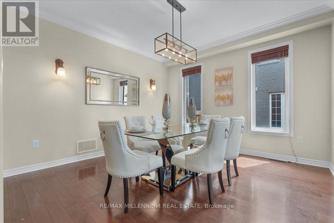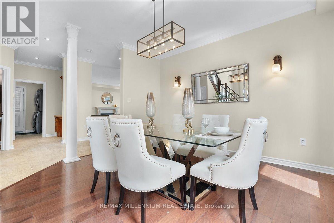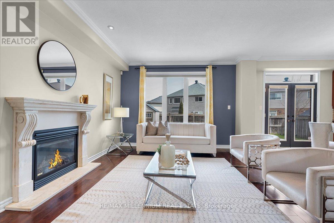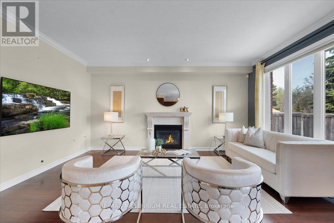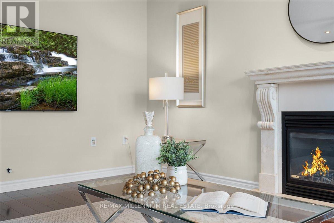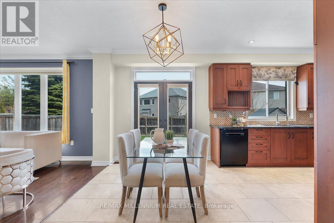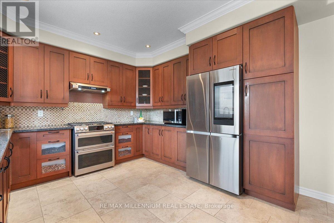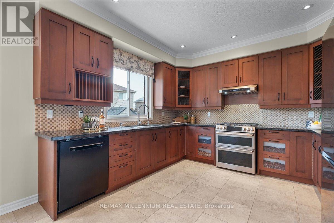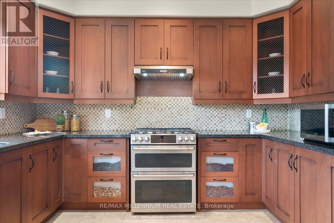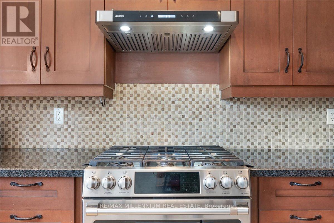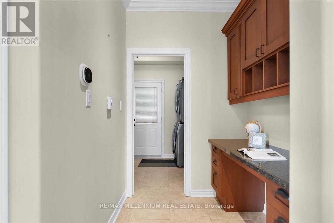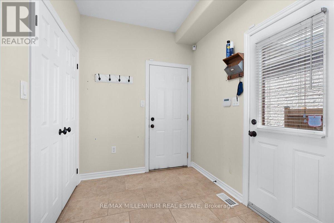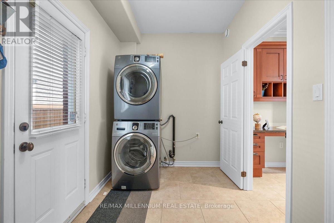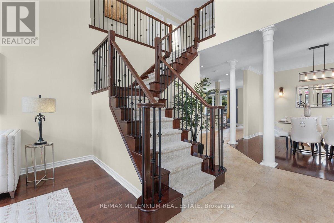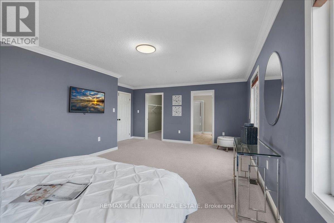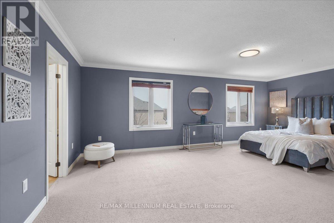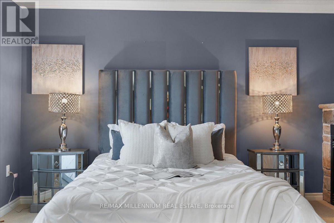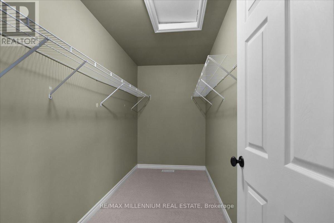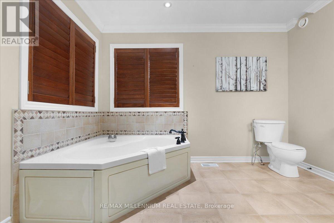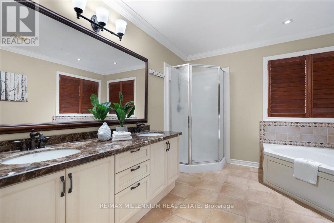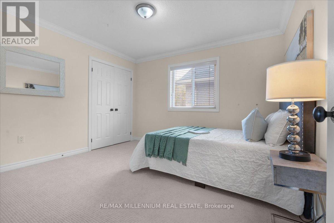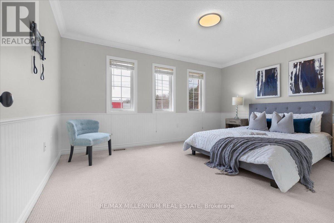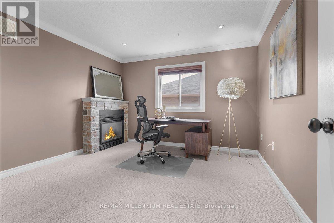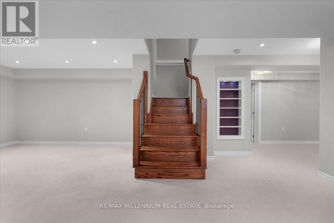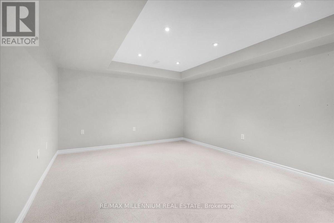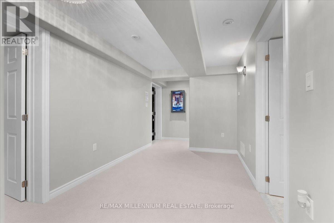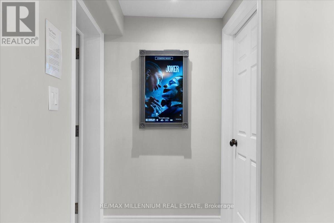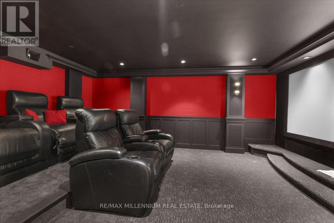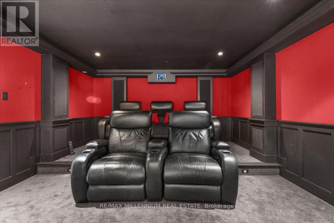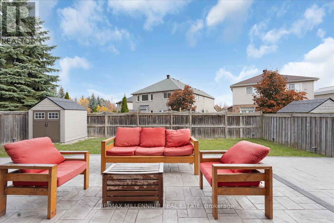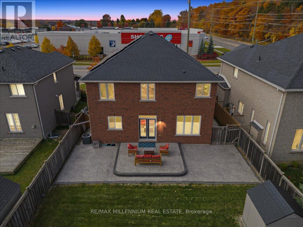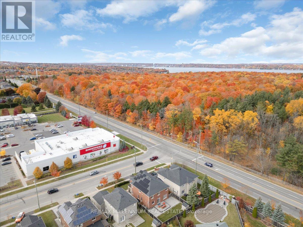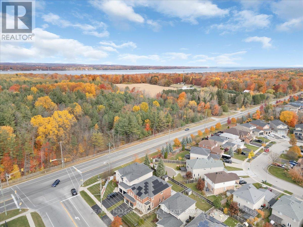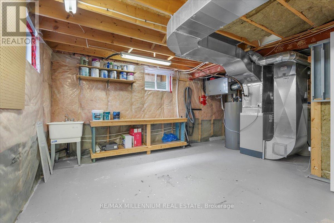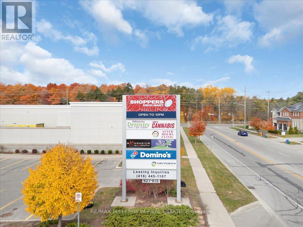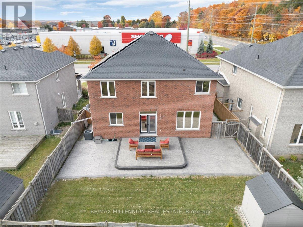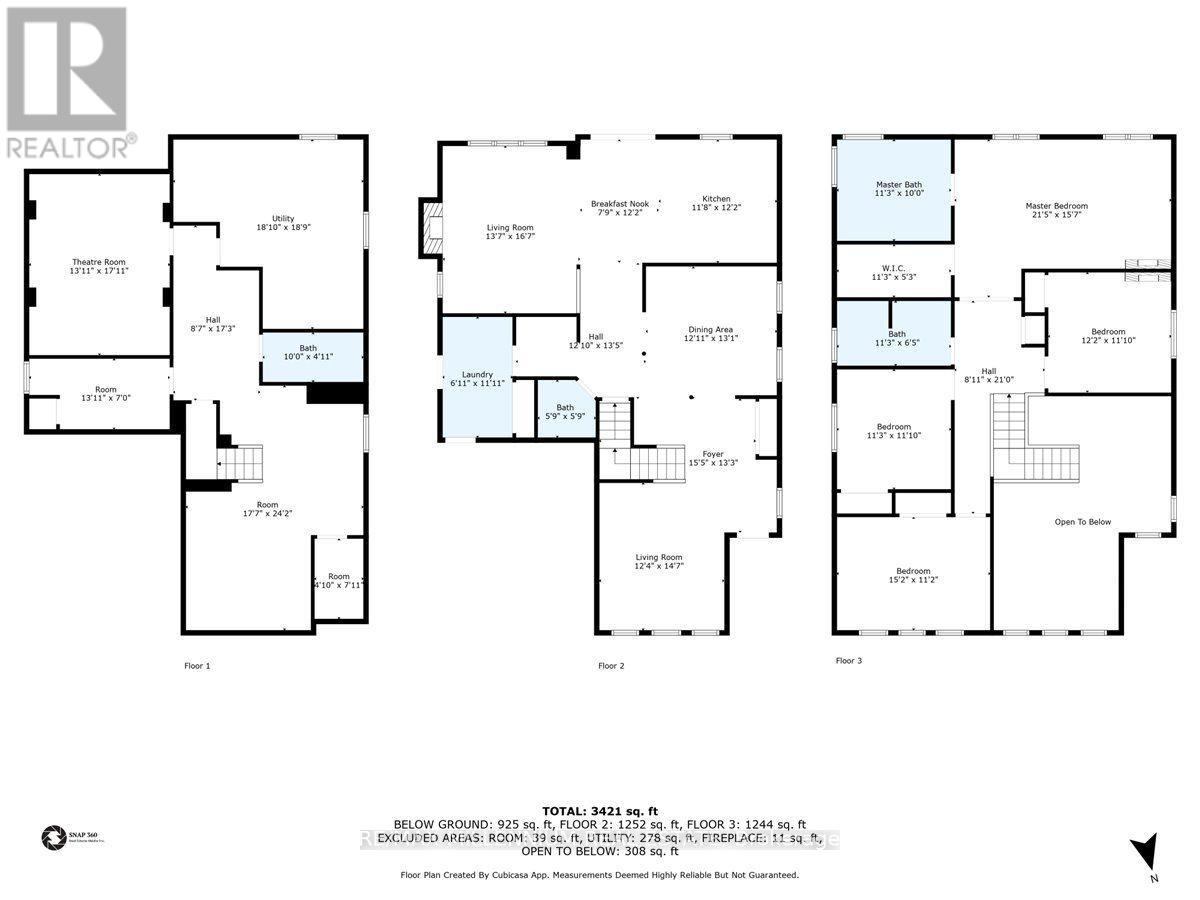3 Prince Williams Way Barrie, Ontario L4N 0Y9
$1,099,000
Absolutely Stunning Former Model Home in Prime Barrie Location! Prepare to be impressed by this spacious and sun-filled detached home, perfectly situated on a generous 49' lot. From the moment you enter the grand foyer, you're welcomed by a soaring 20-foot ceiling in the formal living room, drenched in natural light from oversized windows. This thoughtfully designed home offers separate living, dining, and family rooms-ideal for entertaining or everyday comfort. Rich maple hardwood floors, elegant pillars, granite finishes, pot lights, and 9' ceilings add a touch of luxury throughout on Main floor. Calling all movie lovers! Enjoy your very own private home theatre with reclining chairs.A dedicated media room in basement can be used a Home office or a Rec room. The spacious garage is a handyman's dream with a heavy-duty panel box, workbench, and room for 2 cars. Every room in this home is bright, roomy, and upgraded with style. This one is truly a showstopper -don't miss your chance to call it yours! (id:50886)
Property Details
| MLS® Number | S12319885 |
| Property Type | Single Family |
| Community Name | Innis-Shore |
| Amenities Near By | Golf Nearby, Place Of Worship, Public Transit, Schools |
| Equipment Type | Water Heater - Gas, Water Heater |
| Features | Irregular Lot Size, Sump Pump, Solar Equipment |
| Parking Space Total | 4 |
| Rental Equipment Type | Water Heater - Gas, Water Heater |
| Structure | Porch, Shed |
Building
| Bathroom Total | 4 |
| Bedrooms Above Ground | 4 |
| Bedrooms Below Ground | 1 |
| Bedrooms Total | 5 |
| Age | 16 To 30 Years |
| Amenities | Fireplace(s) |
| Appliances | Garage Door Opener Remote(s), Central Vacuum, Water Heater, Water Softener, Blinds, Dishwasher, Dryer, Home Theatre, Stove, Washer, Refrigerator |
| Basement Development | Finished |
| Basement Type | N/a (finished) |
| Construction Style Attachment | Detached |
| Cooling Type | Central Air Conditioning |
| Exterior Finish | Brick, Stone |
| Fireplace Present | Yes |
| Half Bath Total | 2 |
| Heating Fuel | Natural Gas |
| Heating Type | Forced Air |
| Stories Total | 2 |
| Size Interior | 3,000 - 3,500 Ft2 |
| Type | House |
| Utility Water | Municipal Water |
Parking
| Garage |
Land
| Acreage | No |
| Fence Type | Fully Fenced |
| Land Amenities | Golf Nearby, Place Of Worship, Public Transit, Schools |
| Sewer | Sanitary Sewer |
| Size Depth | 112 Ft |
| Size Frontage | 49 Ft |
| Size Irregular | 49 X 112 Ft |
| Size Total Text | 49 X 112 Ft |
Rooms
| Level | Type | Length | Width | Dimensions |
|---|---|---|---|---|
| Other | Kitchen | 5.9 m | 3.6 m | 5.9 m x 3.6 m |
| Other | Other | 4.1 m | 5.3 m | 4.1 m x 5.3 m |
| Other | Recreational, Games Room | 3.5 m | 4 m | 3.5 m x 4 m |
| Other | Family Room | 5.2 m | 3.9 m | 5.2 m x 3.9 m |
| Other | Dining Room | 3.6 m | 3.6 m | 3.6 m x 3.6 m |
| Other | Living Room | 4.3 m | 3.7 m | 4.3 m x 3.7 m |
| Other | Foyer | Measurements not available | ||
| Other | Laundry Room | 3.5 m | 2.1 m | 3.5 m x 2.1 m |
| Other | Primary Bedroom | 6.6 m | 3.9 m | 6.6 m x 3.9 m |
| Other | Bedroom 2 | 3.6 m | 3.3 m | 3.6 m x 3.3 m |
| Other | Bedroom 3 | 4.5 m | 3.5 m | 4.5 m x 3.5 m |
| Other | Bedroom 4 | 4.8 m | 3.5 m | 4.8 m x 3.5 m |
https://www.realtor.ca/real-estate/28680210/3-prince-williams-way-barrie-innis-shore-innis-shore
Contact Us
Contact us for more information
Hetal Mehta
Salesperson
(416) 731-7010
www.hetalmehta.ca/
81 Zenway Blvd #25
Woodbridge, Ontario L4H 0S5
(905) 265-2200
(905) 265-2203

