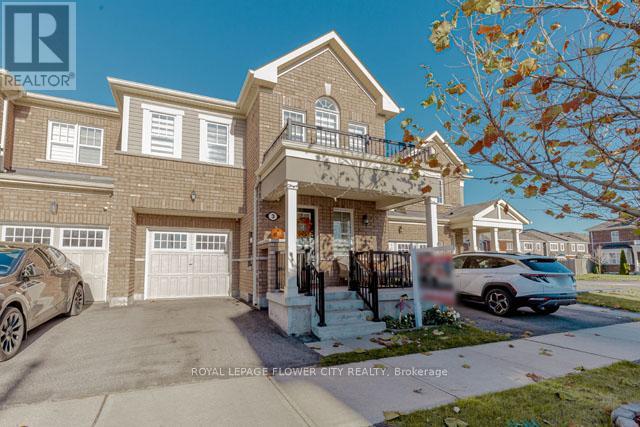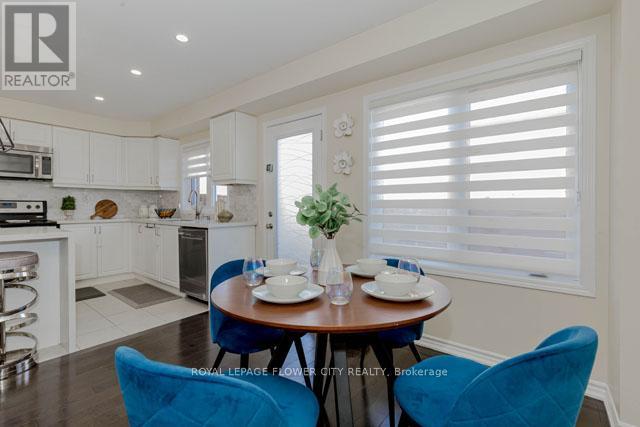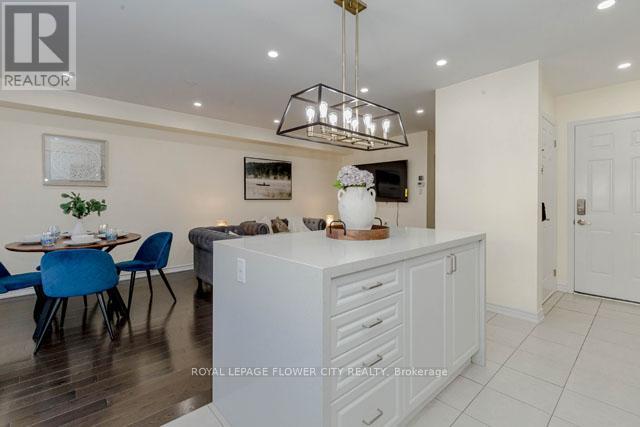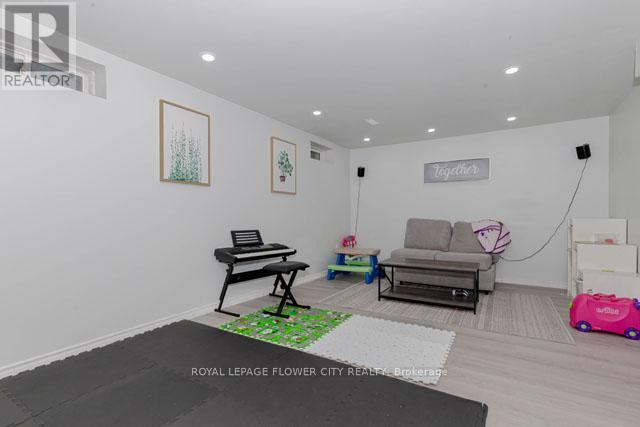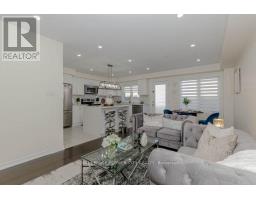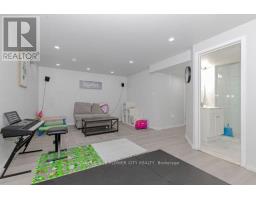3 Quasar Street Brampton, Ontario L7A 0G4
$899,000
Welcome to 3 Quasar St, located in Northwest of Brampton, Ravishing 8 years old, Freehold Townhouse. This Property features 4 bedroom 4 bath plus legal basement for personal use. You will love it with the upgrades this property offers. Kitchen is newly upgraded with Quartz countertop , Marble backsplash, Hardwood on all living area with upgraded stairs. Newly Painted from top to bottom, Spend close to 50k including appliances. This House have big size windows in Each room, Come and Experience this beauty. Most of the Appliances newly installed, Guest room in the front, Laundry on 2nd Floor closer to bedrooms. Basement have 1 bed plus big common area can be converted to 2nd Bedroom along with with full bath. Upgraded Blinds and this house is full of pot lights. Very Close to Highway, parks and Schools. (id:50886)
Property Details
| MLS® Number | W10422242 |
| Property Type | Single Family |
| Community Name | Northwest Brampton |
| AmenitiesNearBy | Hospital, Park, Schools |
| CommunityFeatures | Community Centre, School Bus |
| ParkingSpaceTotal | 2 |
Building
| BathroomTotal | 4 |
| BedroomsAboveGround | 4 |
| BedroomsBelowGround | 1 |
| BedroomsTotal | 5 |
| Appliances | Dishwasher, Dryer, Refrigerator, Stove, Washer |
| BasementFeatures | Apartment In Basement |
| BasementType | N/a |
| ConstructionStyleAttachment | Attached |
| CoolingType | Central Air Conditioning |
| ExteriorFinish | Brick Facing |
| FlooringType | Carpeted, Tile |
| FoundationType | Concrete |
| HeatingFuel | Natural Gas |
| HeatingType | Forced Air |
| StoriesTotal | 2 |
| SizeInterior | 1499.9875 - 1999.983 Sqft |
| Type | Row / Townhouse |
| UtilityWater | Municipal Water |
Parking
| Attached Garage |
Land
| Acreage | No |
| FenceType | Fenced Yard |
| LandAmenities | Hospital, Park, Schools |
| Sewer | Sanitary Sewer |
| SizeDepth | 82 Ft |
| SizeFrontage | 23 Ft |
| SizeIrregular | 23 X 82 Ft |
| SizeTotalText | 23 X 82 Ft |
Rooms
| Level | Type | Length | Width | Dimensions |
|---|---|---|---|---|
| Second Level | Bedroom 2 | 2.57 m | 3.05 m | 2.57 m x 3.05 m |
| Second Level | Bedroom 3 | 3.24 m | 3.05 m | 3.24 m x 3.05 m |
| Second Level | Bedroom 4 | 3.39 m | 4.24 m | 3.39 m x 4.24 m |
| Basement | Primary Bedroom | 4.72 m | 2.81 m | 4.72 m x 2.81 m |
| Basement | Bathroom | 3.04 m | 1.37 m | 3.04 m x 1.37 m |
| Main Level | Dining Room | 3.39 m | 3.36 m | 3.39 m x 3.36 m |
| Main Level | Living Room | 3.36 m | 6.28 m | 3.36 m x 6.28 m |
| Main Level | Kitchen | 2.75 m | 4.36 m | 2.75 m x 4.36 m |
Utilities
| Cable | Available |
| Sewer | Available |
Interested?
Contact us for more information
Preet Singh
Salesperson
10 Cottrelle Blvd #302
Brampton, Ontario L6S 0E2
Vick Khullar
Broker
10 Cottrelle Blvd #302
Brampton, Ontario L6S 0E2


