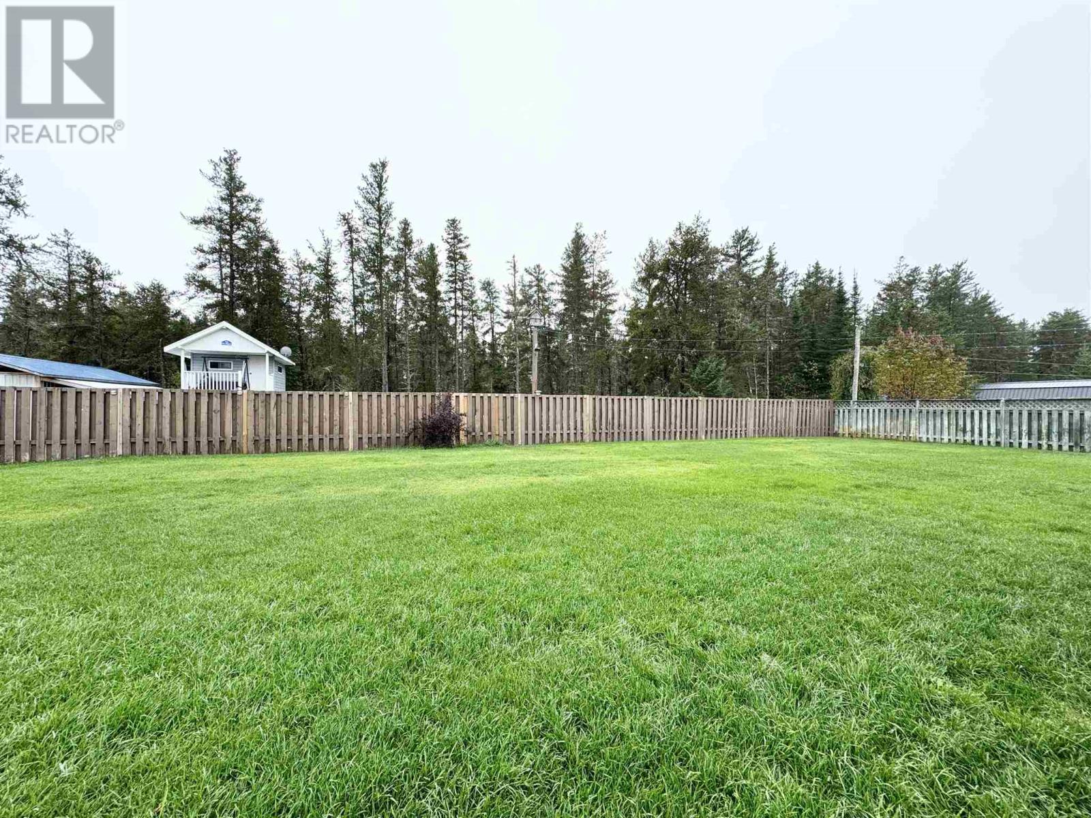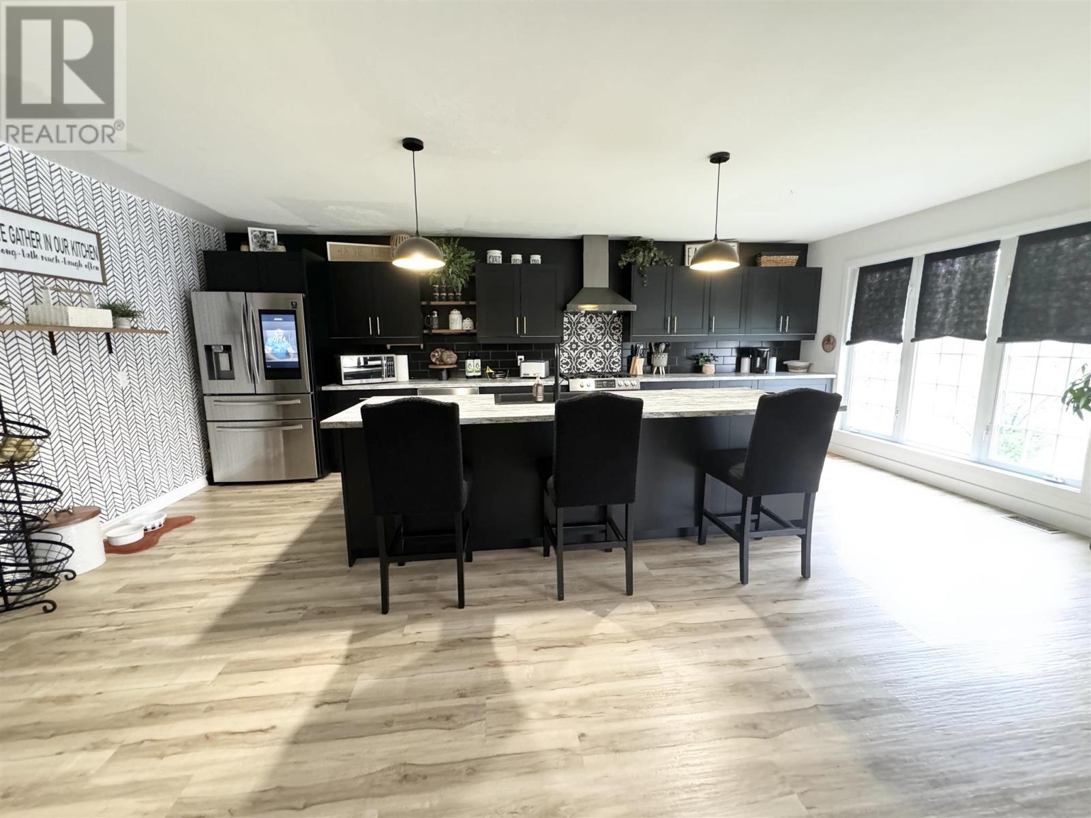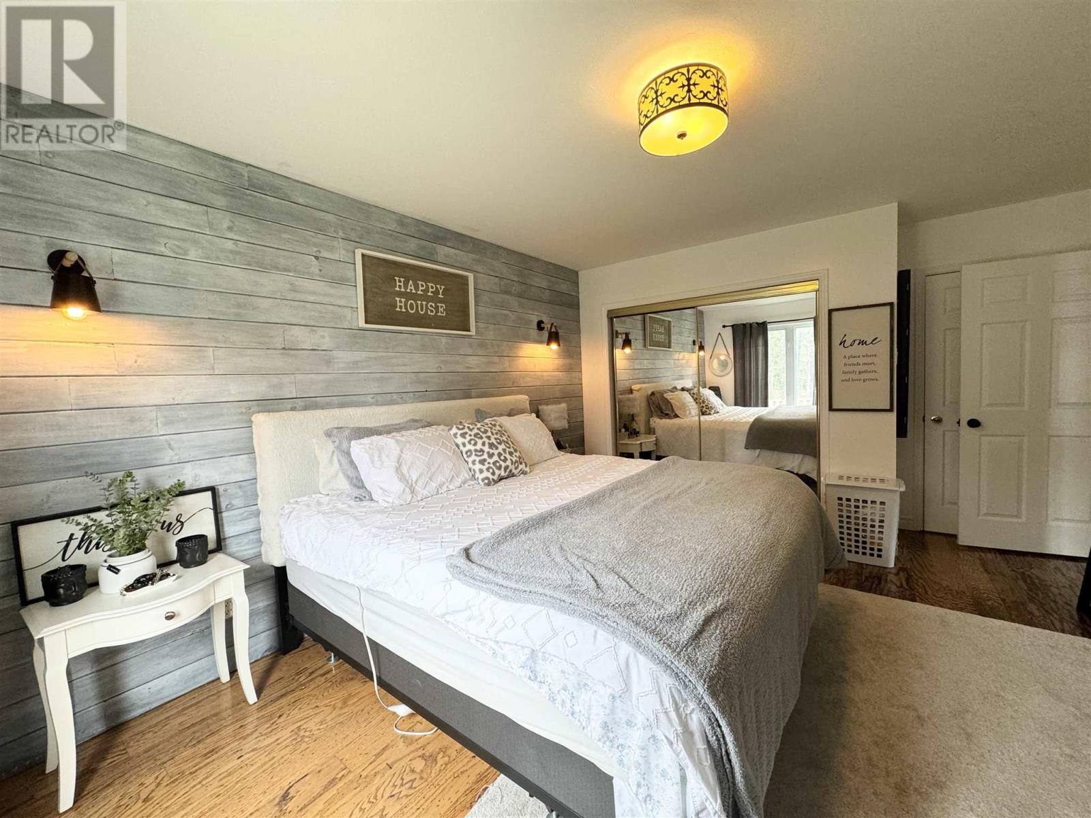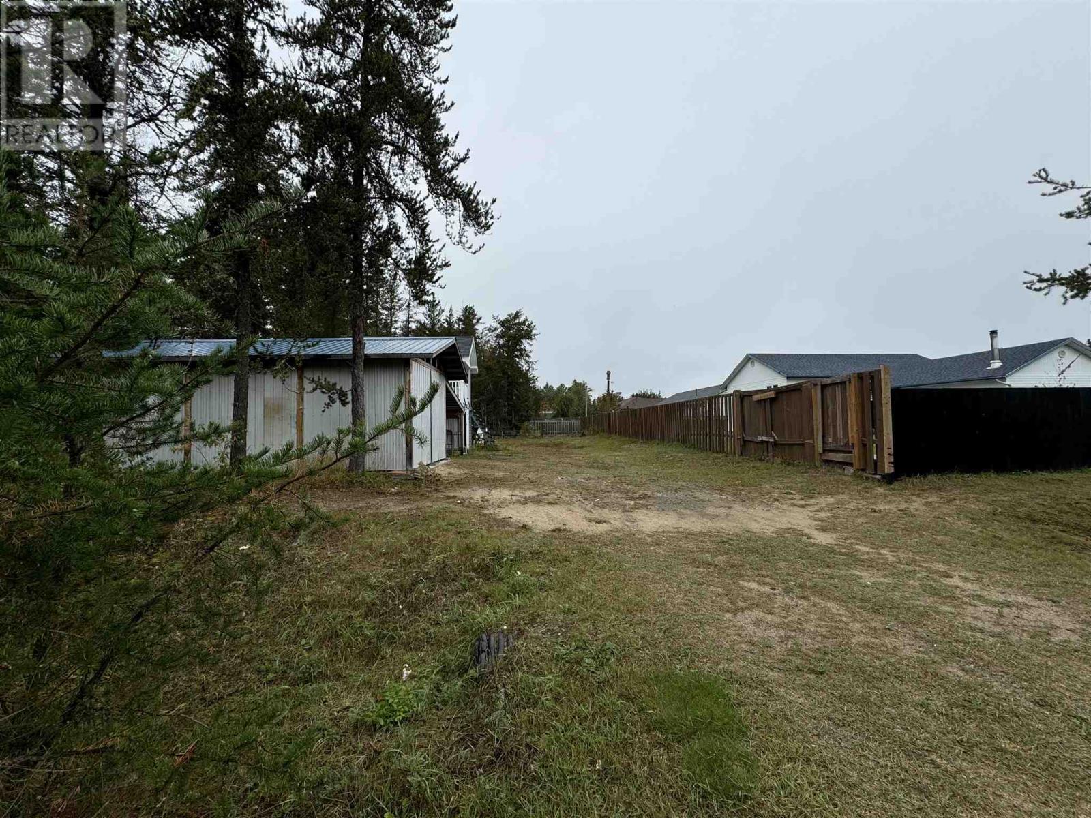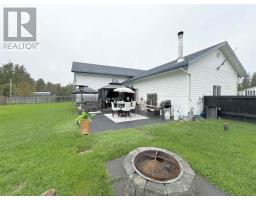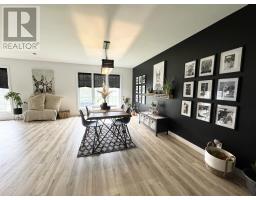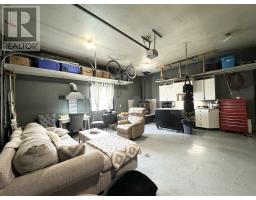3 Rate St Chapleau, Ontario P0M 1K0
$489,000
Welcome to 3 Rate Street! Located in beautiful Chapleau, Northern Ontario. Stunning Modern Home with Abundant Space and Luxurious Features! Welcome to your dream home! This spacious 5-bedroom, 2-bath gem combines modern elegance with comfortable living. Step inside to discover a large entry that flows into a breathtaking open-concept kitchen, living, and dining area, perfect for entertaining and family gatherings. The updated kitchen is a chef’s delight, featuring sleek finishes and a unique pizza oven that will elevate your culinary adventures. The inviting living space is bathed in natural light, creating a warm and welcoming atmosphere. Retreat to the lower level where you’ll find a finished rec room, complete with a cozy propane stove—ideal for movie nights or game days. Unwind in the luxurious sauna located in the lower level bath, providing a perfect escape after a long day. Outside, the expansive fenced yard offers plenty of space for outdoor activities, along with a large patio and deck that are perfect for summer BBQs or relaxing in the hot tub. An in-ground sprinkler system ensures your lawn stays lush and vibrant. With ample parking and storage options, plus a newer furnace with central air for year-round comfort, this home has it all. Don’t miss your chance to own this remarkable property—schedule your private showing today! (id:50886)
Property Details
| MLS® Number | SM242557 |
| Property Type | Single Family |
| Community Name | Chapleau |
| Amenities Near By | Golf Course, Park |
| Communication Type | High Speed Internet |
| Features | Corner Site, Crushed Stone Driveway |
| Storage Type | Storage Shed |
| Structure | Deck, Patio(s), Shed |
Building
| Bathroom Total | 2 |
| Bedrooms Above Ground | 3 |
| Bedrooms Below Ground | 2 |
| Bedrooms Total | 5 |
| Amenities | Sauna |
| Appliances | Dishwasher, Central Vacuum, Stove, Window Coverings, Refrigerator |
| Architectural Style | Bungalow |
| Basement Development | Finished |
| Basement Type | Full (finished) |
| Constructed Date | 1997 |
| Construction Style Attachment | Detached |
| Cooling Type | Air Conditioned, Air Exchanger |
| Exterior Finish | Siding |
| Fireplace Fuel | Propane,wood |
| Fireplace Present | Yes |
| Fireplace Type | Stove,stove |
| Flooring Type | Hardwood |
| Heating Fuel | Propane, Wood |
| Heating Type | Forced Air |
| Stories Total | 1 |
| Size Interior | 1,470 Ft2 |
| Utility Water | Drilled Well |
Parking
| Garage | |
| Attached Garage | |
| Gravel |
Land
| Access Type | Road Access |
| Acreage | No |
| Fence Type | Fenced Yard |
| Land Amenities | Golf Course, Park |
| Landscape Features | Sprinkler System |
| Sewer | Septic System |
| Size Depth | 225 Ft |
| Size Frontage | 118.0000 |
| Size Irregular | 118x225 |
| Size Total Text | 118x225|1/2 - 1 Acre |
Rooms
| Level | Type | Length | Width | Dimensions |
|---|---|---|---|---|
| Basement | Recreation Room | 12.7X21.6 | ||
| Basement | Laundry Room | 12.11X7.8 | ||
| Basement | Office | 8.7X11.1 | ||
| Basement | Bathroom | 14.11X12.5 | ||
| Basement | Bedroom | 9.4X12.4 | ||
| Basement | Bedroom | 15.6X12.3 | ||
| Main Level | Living Room/dining Room | 21.11x15.2 | ||
| Main Level | Kitchen | 21.11x11.9 | ||
| Main Level | Bathroom | 9.9x6.6 | ||
| Main Level | Primary Bedroom | 16.6X12.4 | ||
| Main Level | Bedroom | 10.1X13.8 | ||
| Main Level | Bedroom | 10.9X10.2 | ||
| Main Level | Foyer | 21X7.1 |
Utilities
| Cable | Available |
| Electricity | Available |
| Telephone | Available |
https://www.realtor.ca/real-estate/27466621/3-rate-st-chapleau-chapleau
Contact Us
Contact us for more information
Tracey Wetzl
Salesperson
exitrealtyssm.com/
207 Northern Ave E - Suite 1
Sault Ste. Marie, Ontario P6B 4H9
(705) 942-6500
(705) 942-6502
(705) 942-6502
www.exitrealtyssm.com/












