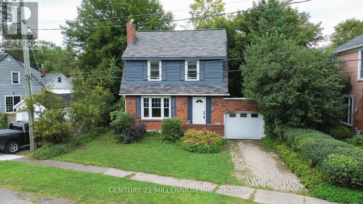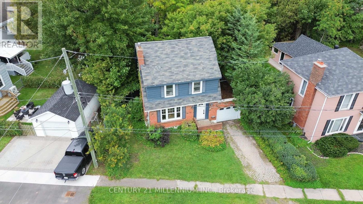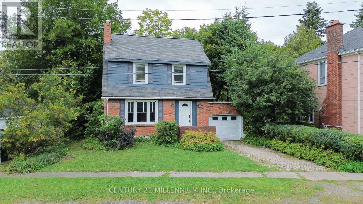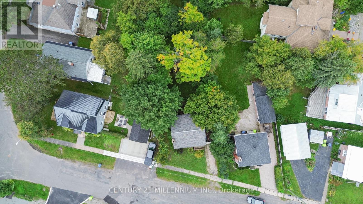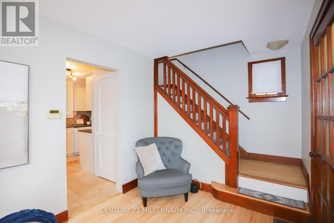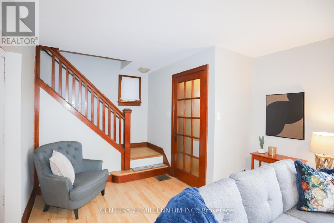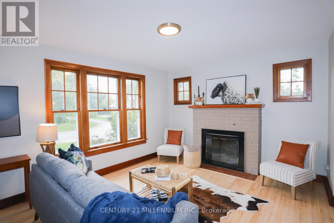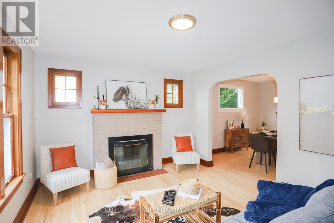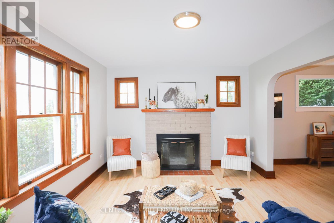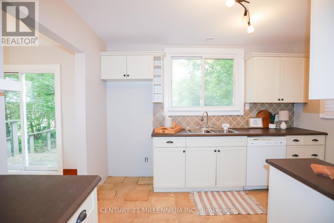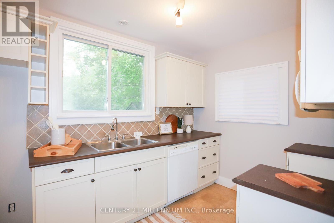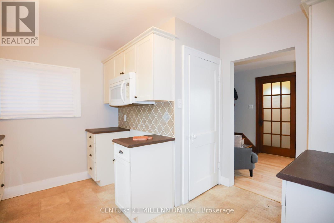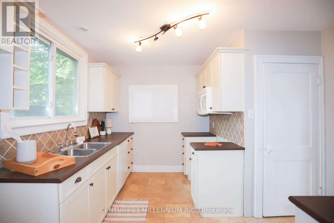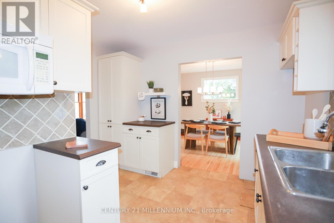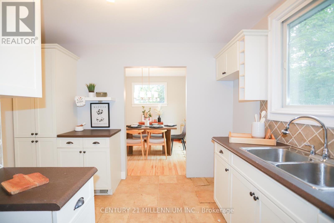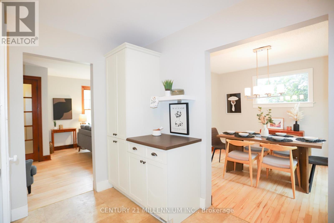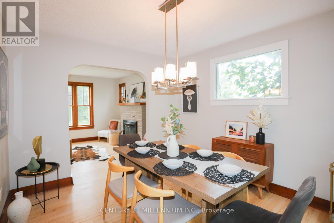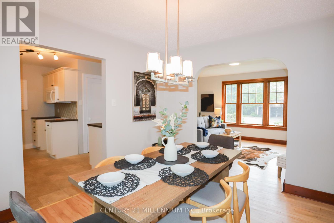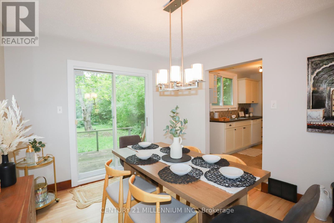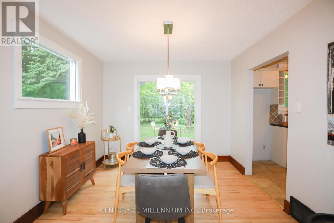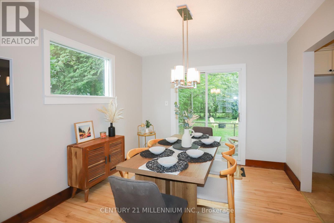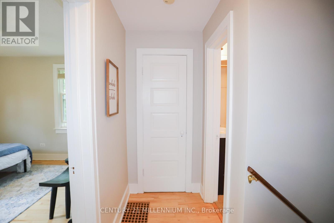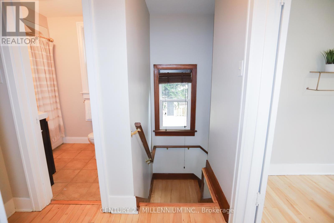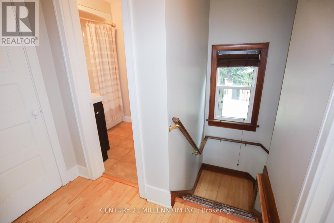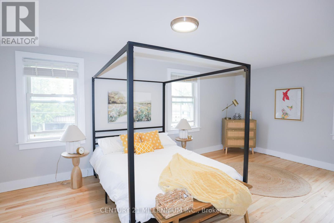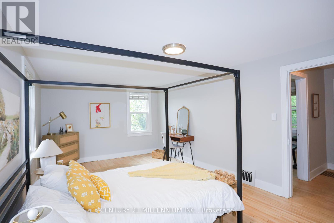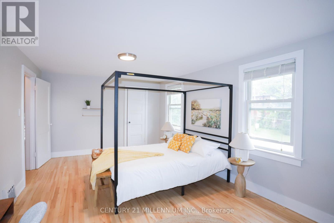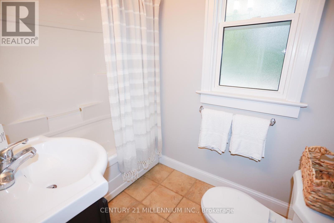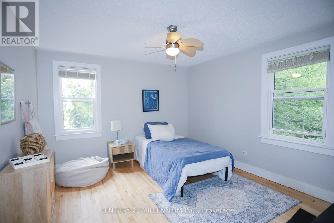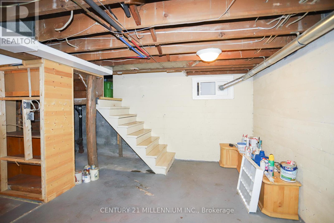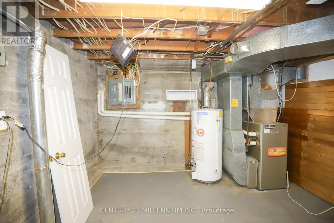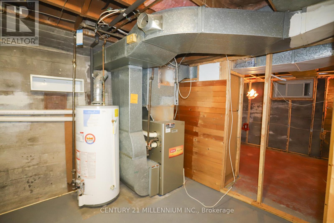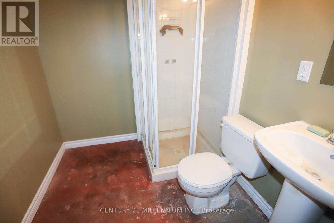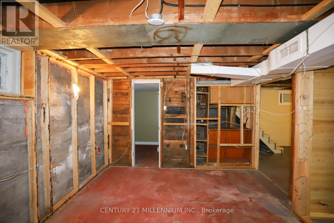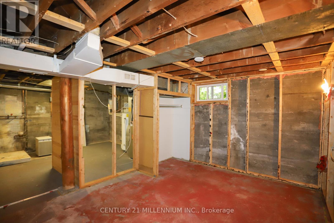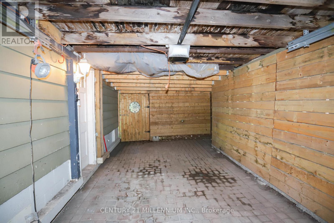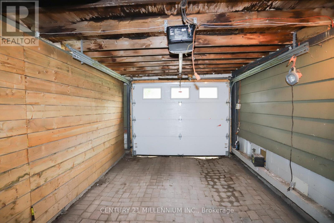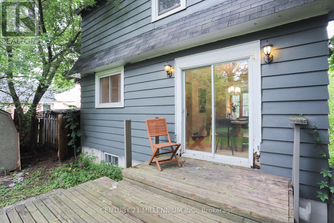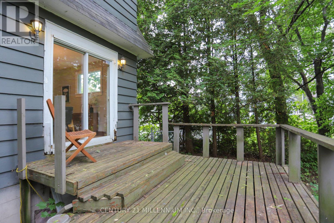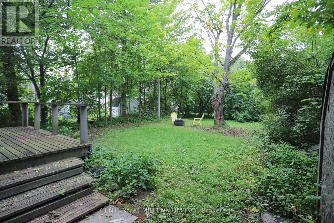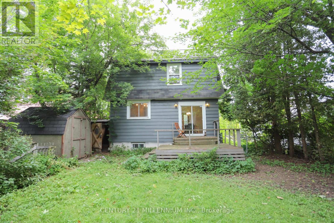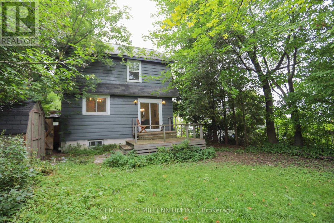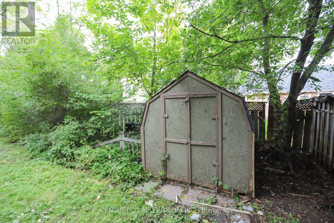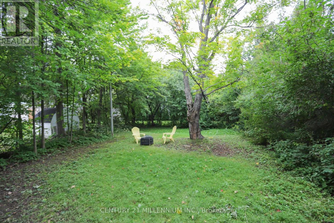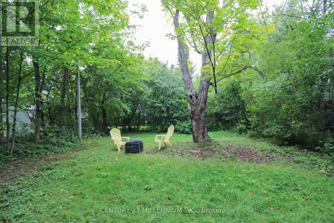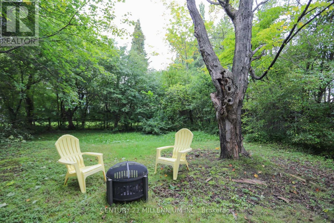3 Riverview Avenue Sault Ste Marie, Ontario P6A 3X6
$339,900
Welcome to this beautifully updated home featuring newly refinished original hardwood floors and fresh paint throughout. With timeless character and modern touches, this property is truly move-in ready. Located on a quiet cul-de-sac street just steps from the river, this home offers peaceful living with minimal traffic. The main floor features a bright living room, perfect for relaxing or entertaining. Upstairs, enjoy a king-sized primary bedroom, a second generous bedroom, and a 3-piece bathroom. The lower level includes another full bathroom and flexible space for a home office, gym, or rec room. Stay cozy with natural gas heating, and keep your vehicle protected in the attached 1-cargarage. (id:50886)
Property Details
| MLS® Number | X12401934 |
| Property Type | Single Family |
| Parking Space Total | 2 |
Building
| Bathroom Total | 2 |
| Bedrooms Above Ground | 2 |
| Bedrooms Total | 2 |
| Appliances | Water Heater, Dishwasher, Microwave |
| Basement Development | Partially Finished |
| Basement Type | N/a (partially Finished) |
| Construction Style Attachment | Detached |
| Exterior Finish | Brick, Vinyl Siding |
| Flooring Type | Hardwood, Vinyl |
| Foundation Type | Concrete |
| Heating Fuel | Natural Gas |
| Heating Type | Forced Air |
| Stories Total | 2 |
| Size Interior | 700 - 1,100 Ft2 |
| Type | House |
| Utility Water | Municipal Water |
Parking
| Garage |
Land
| Acreage | No |
| Sewer | Sanitary Sewer |
| Size Depth | 114 Ft |
| Size Frontage | 52 Ft ,6 In |
| Size Irregular | 52.5 X 114 Ft |
| Size Total Text | 52.5 X 114 Ft |
Rooms
| Level | Type | Length | Width | Dimensions |
|---|---|---|---|---|
| Second Level | Primary Bedroom | 5.7 m | 3.4 m | 5.7 m x 3.4 m |
| Second Level | Bedroom 2 | 3.9 m | 3.4 m | 3.9 m x 3.4 m |
| Second Level | Bathroom | 1.5 m | 2.3 m | 1.5 m x 2.3 m |
| Basement | Utility Room | 4.3 m | 3.3 m | 4.3 m x 3.3 m |
| Basement | Recreational, Games Room | 4.3 m | 3.3 m | 4.3 m x 3.3 m |
| Basement | Bathroom | 2.1 m | 1.9 m | 2.1 m x 1.9 m |
| Main Level | Living Room | 6.7 m | 3.5 m | 6.7 m x 3.5 m |
| Main Level | Dining Room | 3.4 m | 3 m | 3.4 m x 3 m |
| Main Level | Kitchen | 3.5 m | 3.4 m | 3.5 m x 3.4 m |
https://www.realtor.ca/real-estate/28859265/3-riverview-avenue-sault-ste-marie
Contact Us
Contact us for more information
Ian Chatterton Lovell
Salesperson
181 Queen St East
Brampton, Ontario L6W 2B3
(905) 450-8300
www.c21m.ca/

