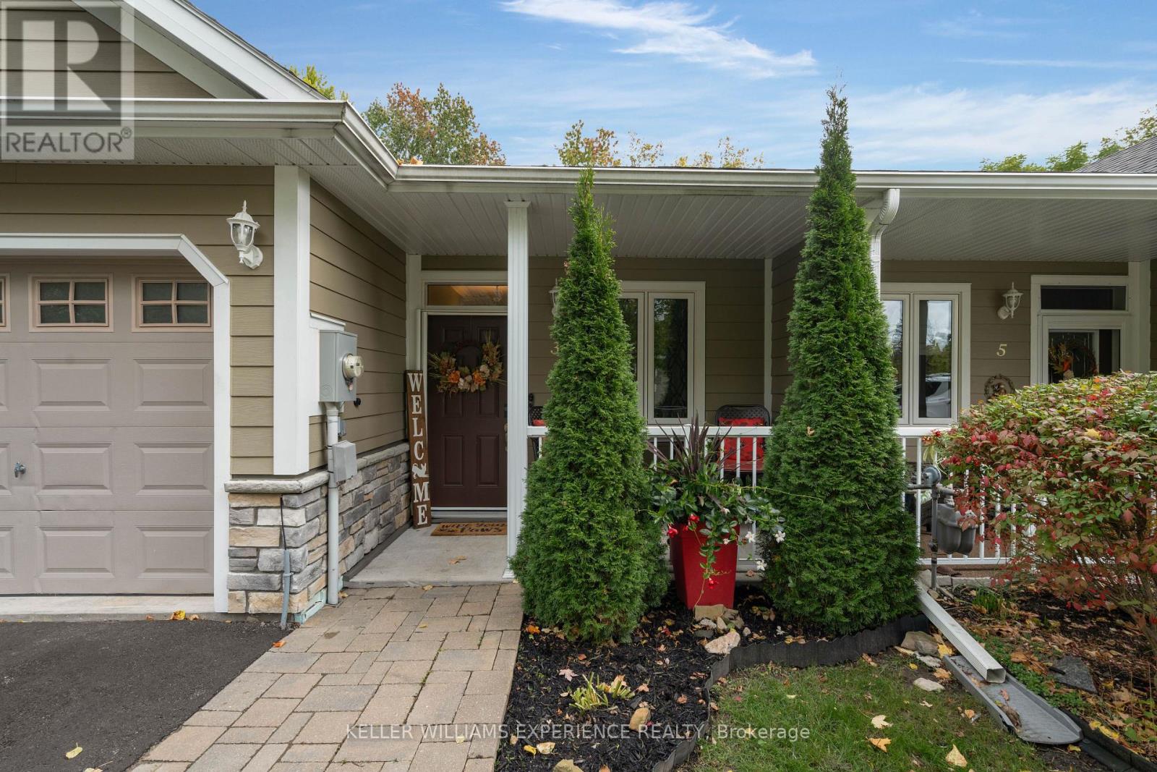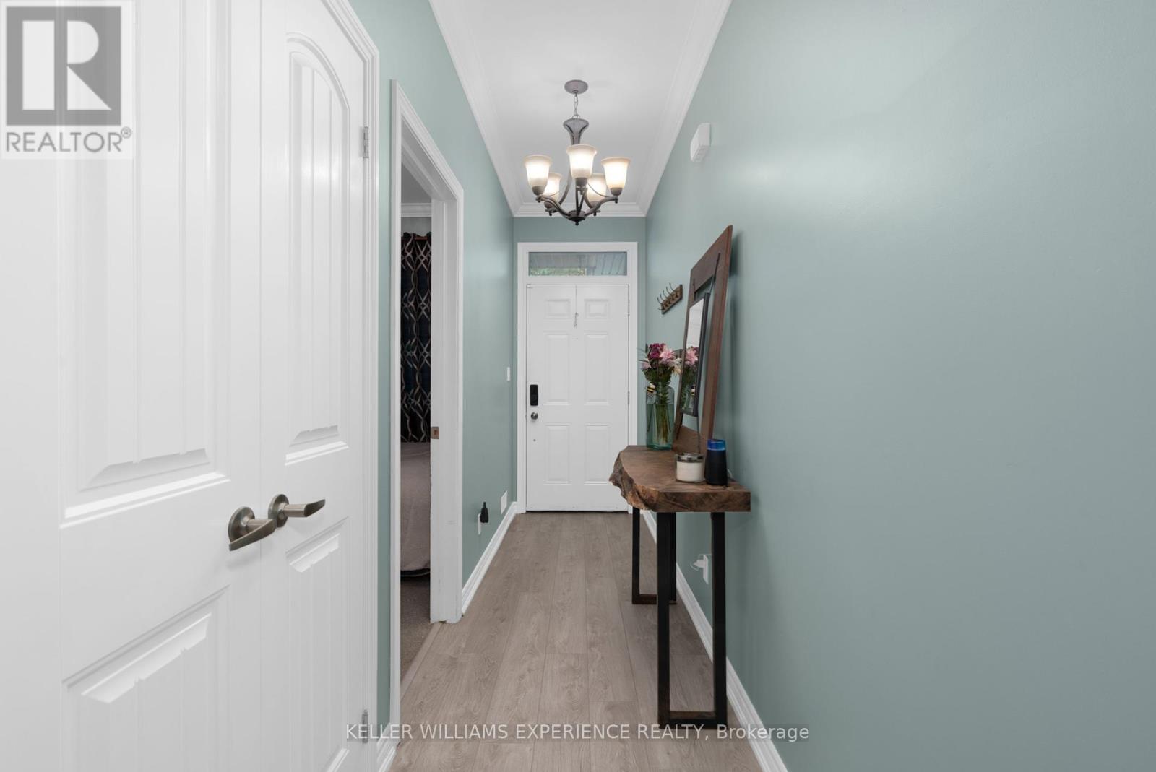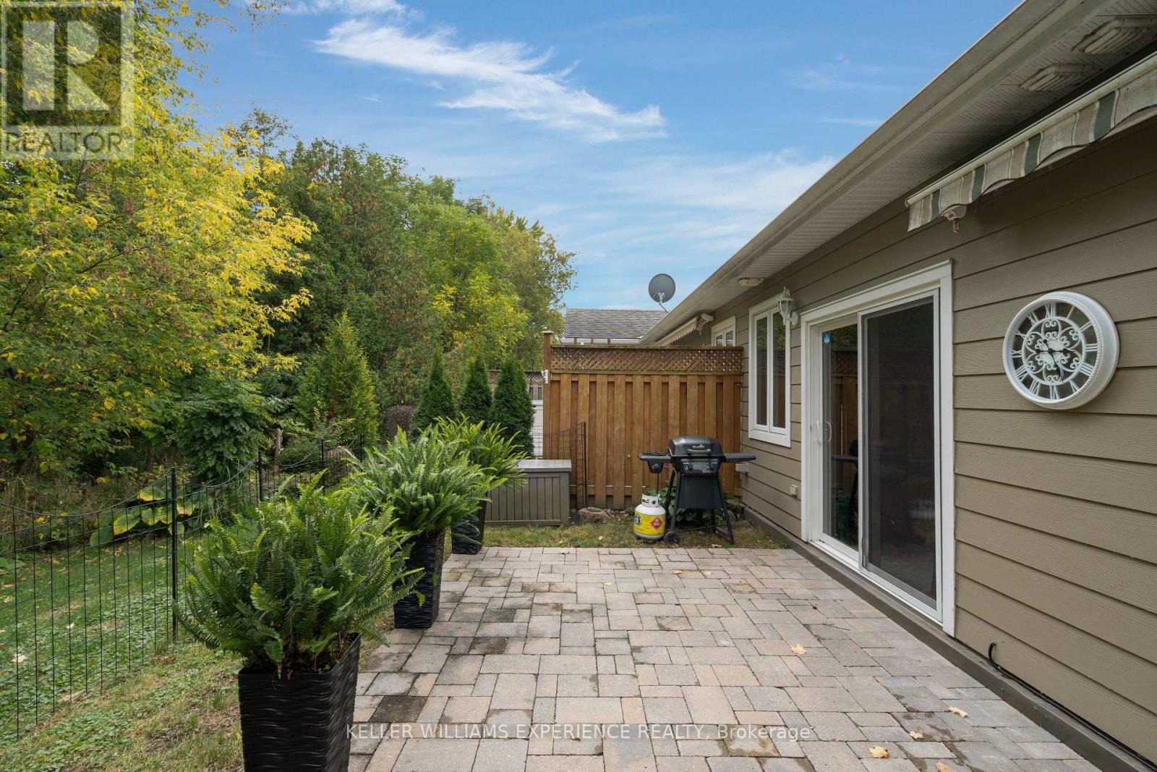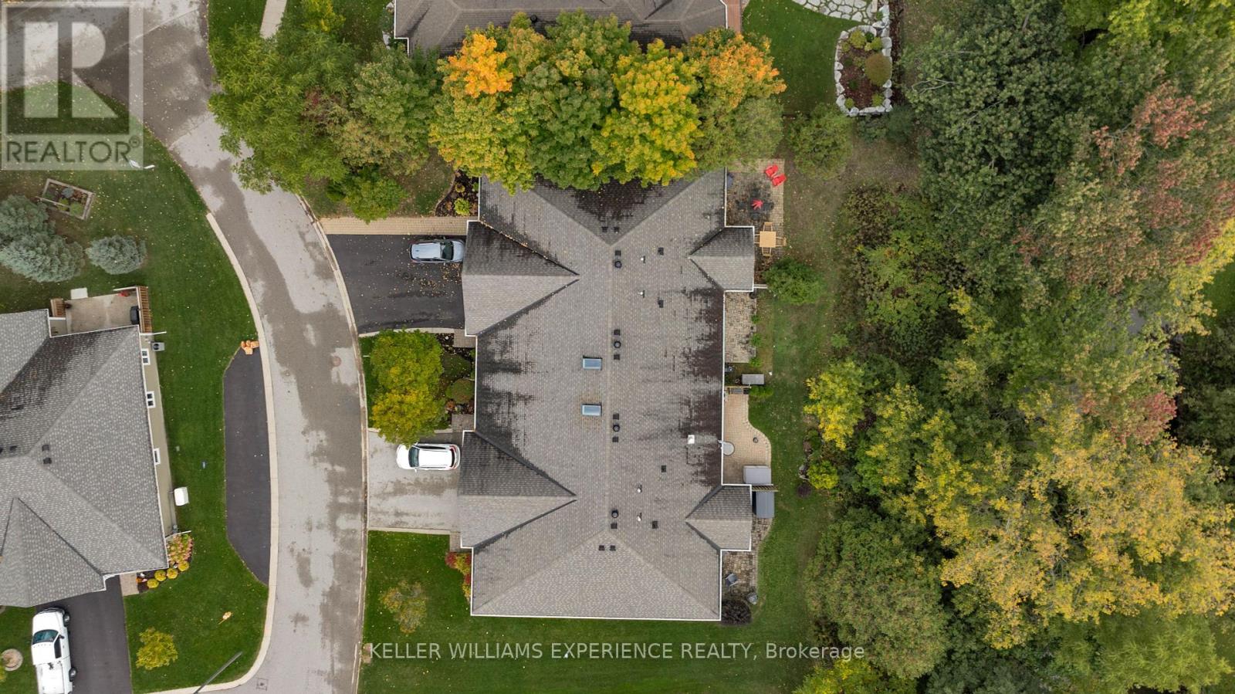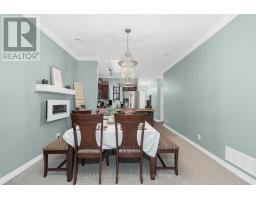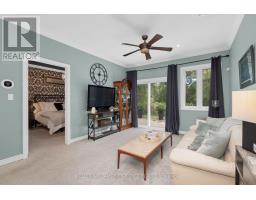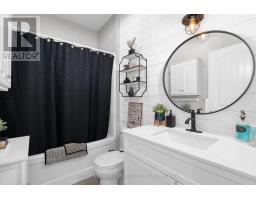3 Riverwalk Drive Severn, Ontario L0K 1E0
$624,900
Welcome to this inviting 2-bedroom, 1.5-bathroom bungalow, where maintenance-free living meets natural beauty, with the Coldwater River flowing just behind the property. The open-concept design offers a spacious and comfortable living environment, perfect for easygoing living. High 9-foot ceilings, crown molding, and elegant pot lights give the home a refined touch, while the primary bedroom features a walk-in closet and a private 4-piece ensuite for your personal retreat. The bright, airy kitchen, complete with stainless steel appliances and ample storage, is perfect for both everyday meals and entertaining. Step outside to your private backyard, where an interlock patio and retractable awning allow you to relax and enjoy the peaceful surroundings year-round. With minimal upkeep required, this home offers the ideal setting for a laid-back, hassle-free lifestyle in a serene riverside location. (id:50886)
Property Details
| MLS® Number | S9400114 |
| Property Type | Single Family |
| Community Name | Coldwater |
| ParkingSpaceTotal | 3 |
Building
| BathroomTotal | 2 |
| BedroomsAboveGround | 2 |
| BedroomsTotal | 2 |
| ArchitecturalStyle | Bungalow |
| BasementDevelopment | Unfinished |
| BasementType | N/a (unfinished) |
| ConstructionStyleAttachment | Attached |
| CoolingType | Window Air Conditioner |
| ExteriorFinish | Stone, Vinyl Siding |
| FireplacePresent | Yes |
| FoundationType | Slab |
| HalfBathTotal | 1 |
| HeatingFuel | Natural Gas |
| HeatingType | Forced Air |
| StoriesTotal | 1 |
| Type | Row / Townhouse |
| UtilityWater | Municipal Water |
Parking
| Attached Garage |
Land
| Acreage | No |
| Sewer | Sanitary Sewer |
| SizeDepth | 107 Ft ,2 In |
| SizeFrontage | 23 Ft ,10 In |
| SizeIrregular | 23.85 X 107.18 Ft |
| SizeTotalText | 23.85 X 107.18 Ft |
| SurfaceWater | River/stream |
| ZoningDescription | R1-h |
Rooms
| Level | Type | Length | Width | Dimensions |
|---|---|---|---|---|
| Main Level | Bedroom | 2.34 m | 4.34 m | 2.34 m x 4.34 m |
| Main Level | Bathroom | 1.5 m | 2.11 m | 1.5 m x 2.11 m |
| Main Level | Kitchen | 3.66 m | 3.02 m | 3.66 m x 3.02 m |
| Main Level | Dining Room | 3.66 m | 3.2 m | 3.66 m x 3.2 m |
| Main Level | Living Room | 3.66 m | 3.76 m | 3.66 m x 3.76 m |
| Main Level | Primary Bedroom | 3.23 m | 3.73 m | 3.23 m x 3.73 m |
| Main Level | Bathroom | 1.63 m | 2.59 m | 1.63 m x 2.59 m |
| Main Level | Foyer | 1.19 m | 4.44 m | 1.19 m x 4.44 m |
| Main Level | Laundry Room | 1.91 m | 3.48 m | 1.91 m x 3.48 m |
https://www.realtor.ca/real-estate/27551185/3-riverwalk-drive-severn-coldwater-coldwater
Interested?
Contact us for more information
Matthew Petrovich
Salesperson
Matthew Klonowski
Broker

