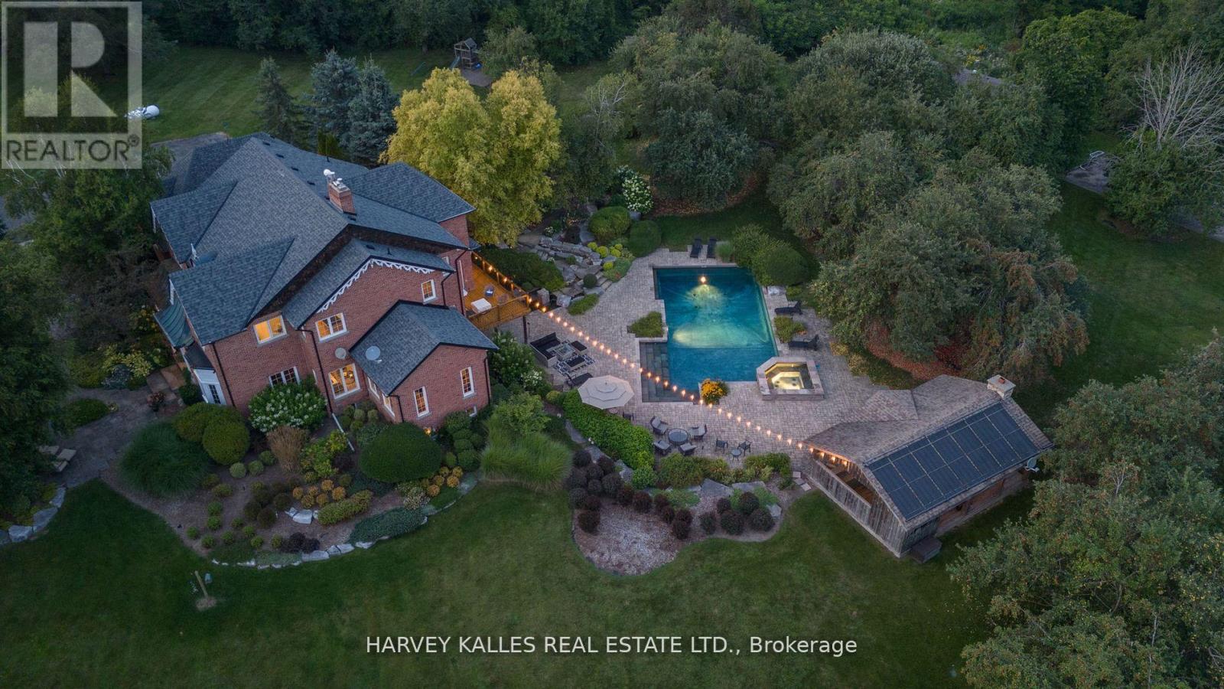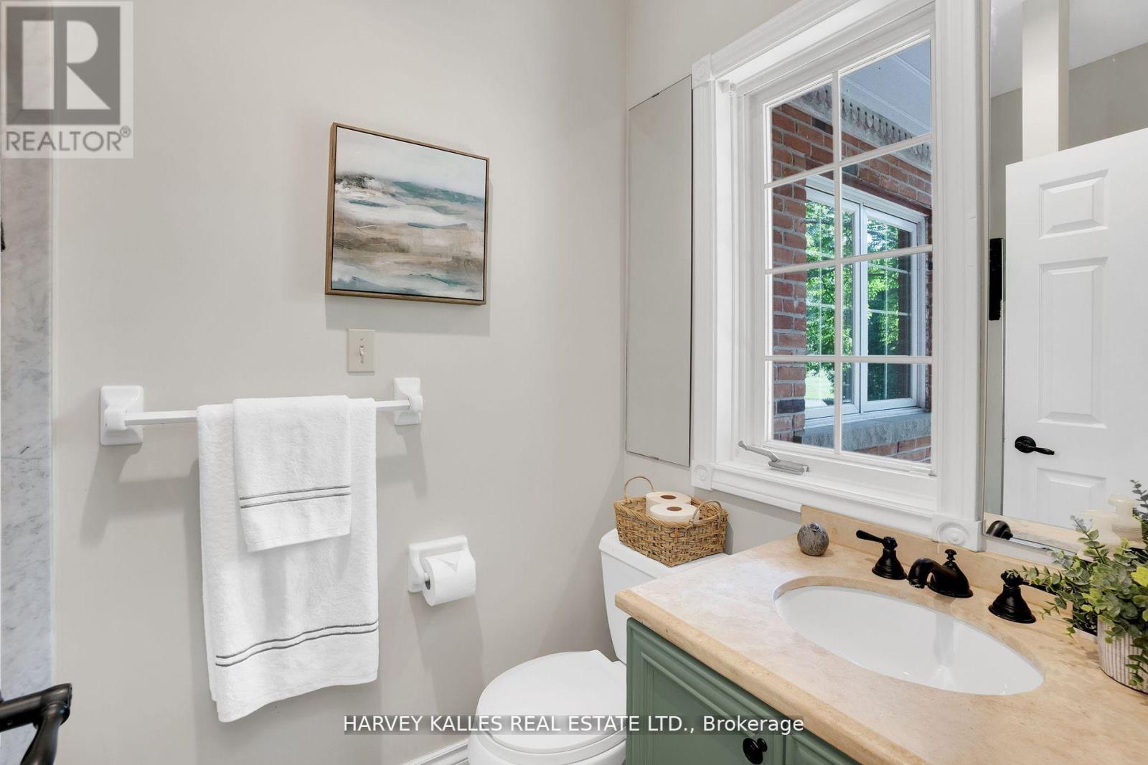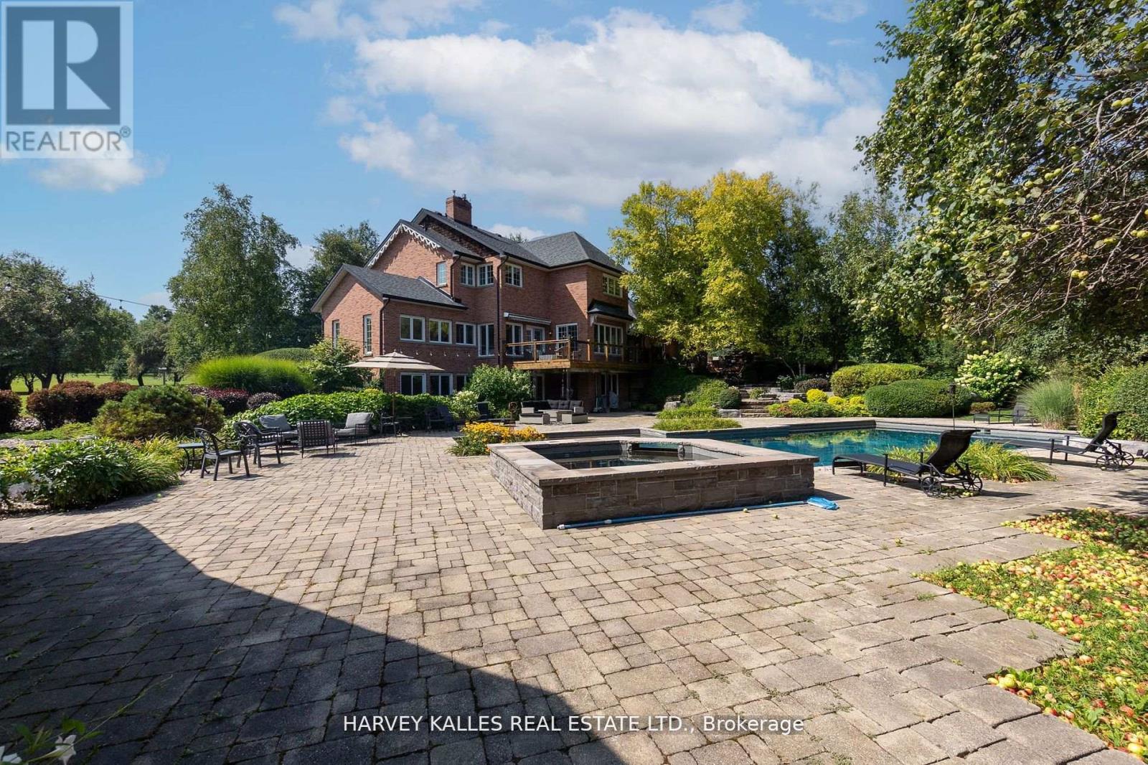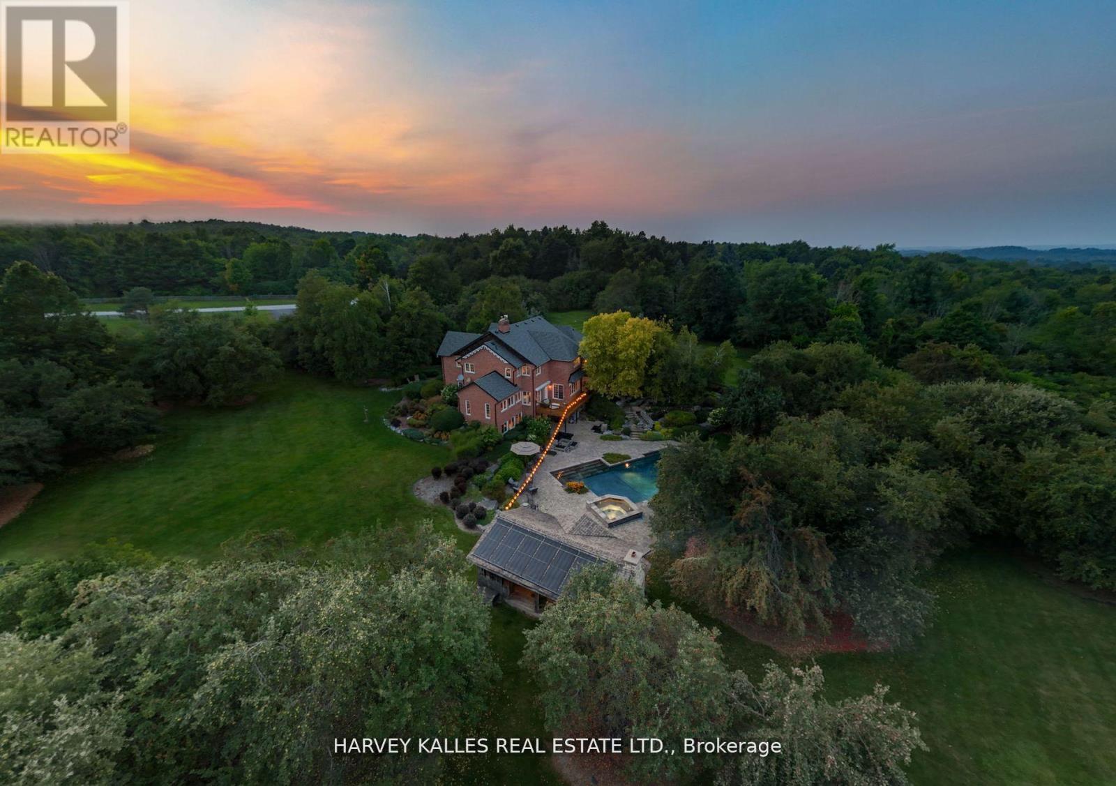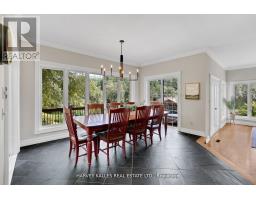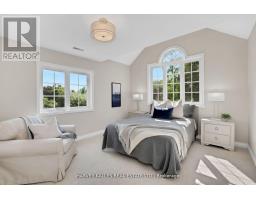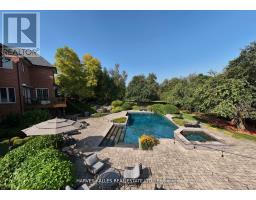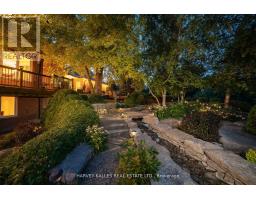3 Rutland Hill Court Caledon, Ontario L7C 0B4
$3,875,000
Exquisite Victorian Reproduction estate found less than an hour outside of the city in Caledon, ON., offering a dream backyard for families or entertaining. Situated on a quiet cul-de-sac lined with luxury properties, close to many highly rated private and public schools, equestrian centres, skiing, hiking, golf and more. 3 Rutland Hill offers everything you need for recreation, relaxing and conveniences, including an oversized pool with built-in safety ledge and hot tub, custom built cabana with wet bar, laundry and fireplace, fully engineered hockey rink with lighting (potential to convert to tennis/pickleball court), man-made stream/waterfall lining your walkway to the pool, magazine-like gardens, heated & insulated drive shed that could be converted to a barn should you choose to bring your horses, and more. A breathtaking 15+ acres & 6600 sq ft total, including the finished walk-out basement and indoor sauna. Gorgeous designer kitchen with heated slate flooring and 2 dishwashers. Vaulted ceilings in the family/living area with the perfect views of the property. Geothermal heating, high speed internet and solar panels for heating the large pool. 5+1 bedrooms and 6 baths with the opportunity to convert the dining room into a main floor primary plus ensuite. Roof and many windows updated in 2022. An ideal space for young families, multi-generational living, or entertaining friends. (id:50886)
Property Details
| MLS® Number | W12031725 |
| Property Type | Single Family |
| Community Name | Rural Caledon |
| Amenities Near By | Park, Schools, Ski Area |
| Easement | Escarpment Control, Other |
| Equipment Type | Water Heater |
| Features | Irregular Lot Size, Rolling, Solar Equipment, Sauna |
| Parking Space Total | 13 |
| Pool Type | Inground Pool |
| Rental Equipment Type | Water Heater |
| Structure | Deck, Patio(s), Drive Shed, Shed |
Building
| Bathroom Total | 6 |
| Bedrooms Above Ground | 5 |
| Bedrooms Below Ground | 1 |
| Bedrooms Total | 6 |
| Age | 31 To 50 Years |
| Amenities | Fireplace(s) |
| Appliances | Hot Tub, Central Vacuum, Range, Water Heater, Dishwasher, Dryer, Microwave, Oven, Washer, Window Coverings, Refrigerator |
| Basement Development | Finished |
| Basement Features | Walk Out |
| Basement Type | N/a (finished) |
| Construction Style Attachment | Detached |
| Exterior Finish | Brick |
| Fireplace Present | Yes |
| Fireplace Total | 3 |
| Foundation Type | Poured Concrete |
| Half Bath Total | 1 |
| Heating Type | Heat Pump |
| Stories Total | 2 |
| Size Interior | 3,500 - 5,000 Ft2 |
| Type | House |
| Utility Water | Drilled Well |
Parking
| Attached Garage | |
| Garage |
Land
| Acreage | Yes |
| Land Amenities | Park, Schools, Ski Area |
| Landscape Features | Landscaped, Lawn Sprinkler |
| Sewer | Septic System |
| Size Depth | 869 Ft |
| Size Frontage | 278 Ft |
| Size Irregular | 278 X 869 Ft |
| Size Total Text | 278 X 869 Ft|10 - 24.99 Acres |
| Zoning Description | Residential |
Rooms
| Level | Type | Length | Width | Dimensions |
|---|---|---|---|---|
| Second Level | Bedroom 3 | 4.13 m | 4.1 m | 4.13 m x 4.1 m |
| Second Level | Bedroom 4 | 4.05 m | 3.66 m | 4.05 m x 3.66 m |
| Second Level | Bedroom 5 | 3.46 m | 3.94 m | 3.46 m x 3.94 m |
| Second Level | Bathroom | 2.49 m | 2.83 m | 2.49 m x 2.83 m |
| Second Level | Bathroom | 4.59 m | 4.27 m | 4.59 m x 4.27 m |
| Second Level | Primary Bedroom | 4.6 m | 6.64 m | 4.6 m x 6.64 m |
| Second Level | Bedroom 2 | 5.29 m | 4.15 m | 5.29 m x 4.15 m |
| Basement | Recreational, Games Room | 6.3 m | 13.63 m | 6.3 m x 13.63 m |
| Basement | Bathroom | 2.94 m | 3.8 m | 2.94 m x 3.8 m |
| Main Level | Foyer | 1.99 m | 4.41 m | 1.99 m x 4.41 m |
| Main Level | Living Room | 8.75 m | 11.39 m | 8.75 m x 11.39 m |
| Main Level | Dining Room | 5.32 m | 4.13 m | 5.32 m x 4.13 m |
| Main Level | Kitchen | 6.06 m | 6.34 m | 6.06 m x 6.34 m |
| Main Level | Eating Area | 3.93 m | 4.31 m | 3.93 m x 4.31 m |
| Main Level | Office | 4.71 m | 3.69 m | 4.71 m x 3.69 m |
| Main Level | Bathroom | 2.33 m | 1.38 m | 2.33 m x 1.38 m |
Utilities
| Electricity Connected | Connected |
| Telephone | Connected |
https://www.realtor.ca/real-estate/28051688/3-rutland-hill-court-caledon-rural-caledon
Contact Us
Contact us for more information
Hilary Matthews
Broker
www.hilarymatthews.com/
www.facebook.com/HilaryMatthewsRealEstate/
www.linkedin.com/in/hilary-matthews-9bab41193/
2145 Avenue Road
Toronto, Ontario M5M 4B2
(416) 441-2888
www.harveykalles.com/



