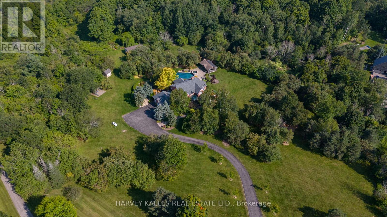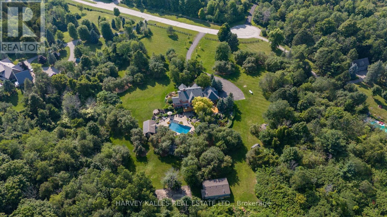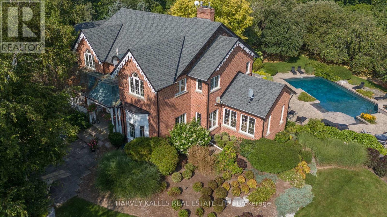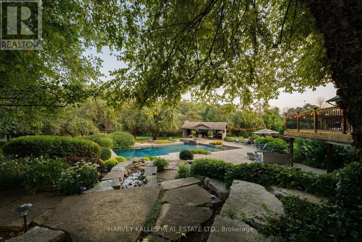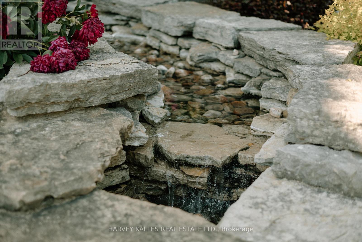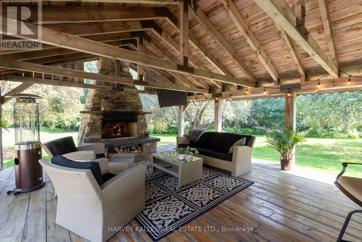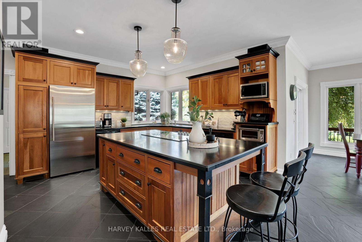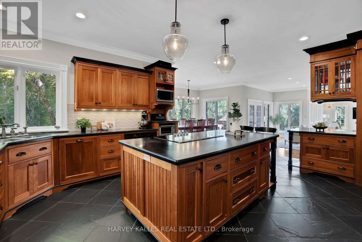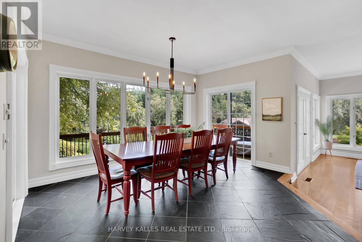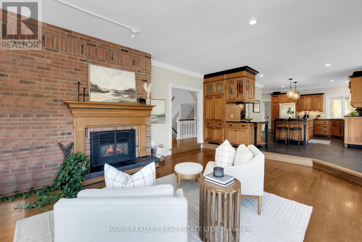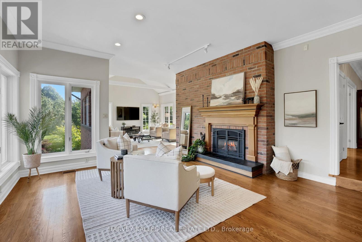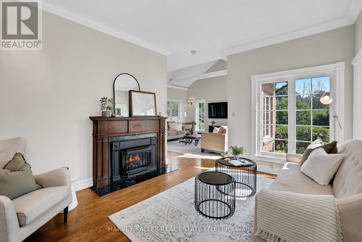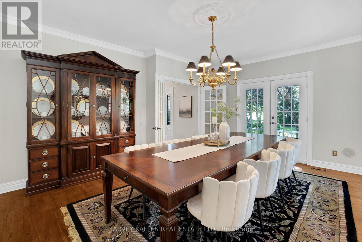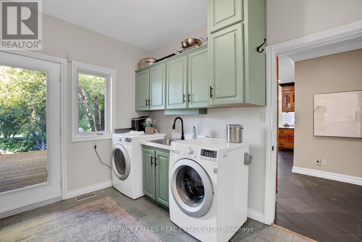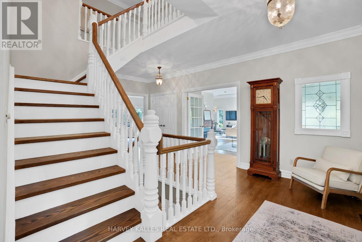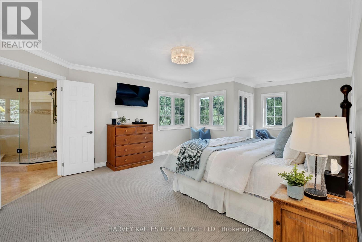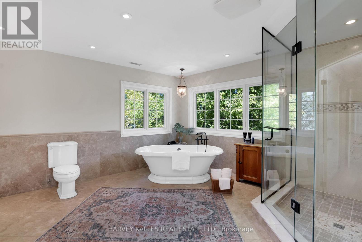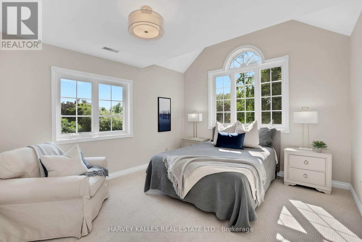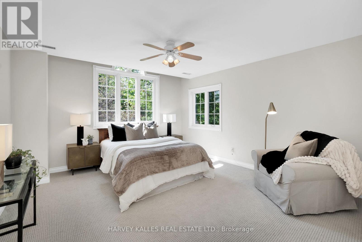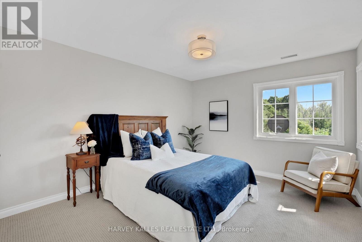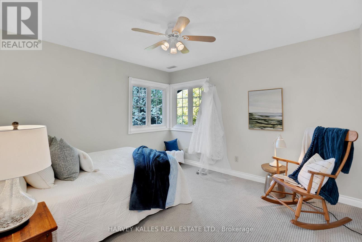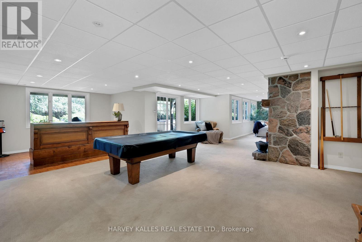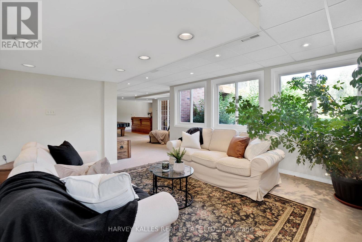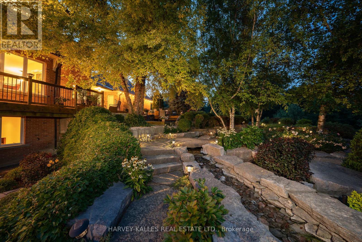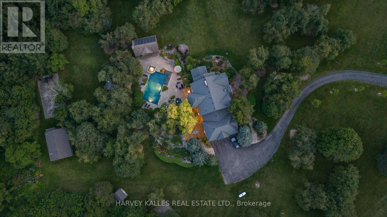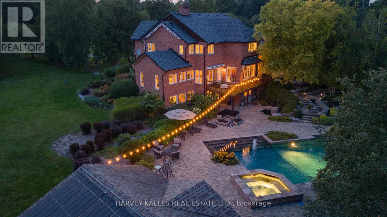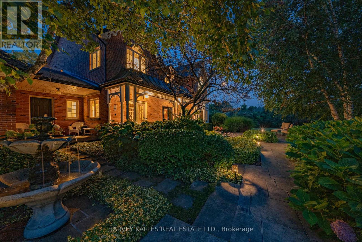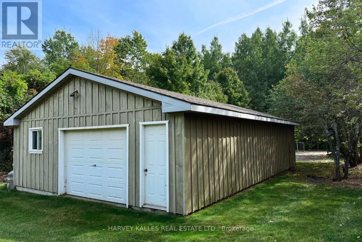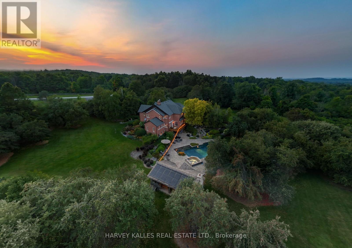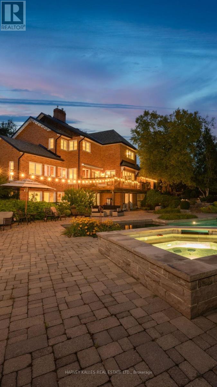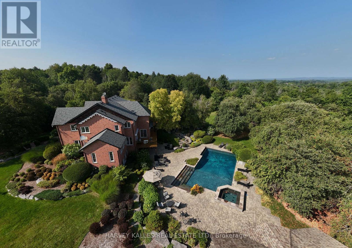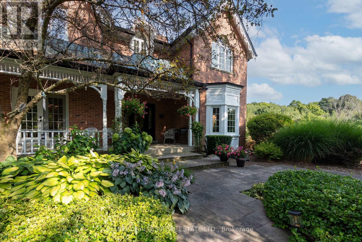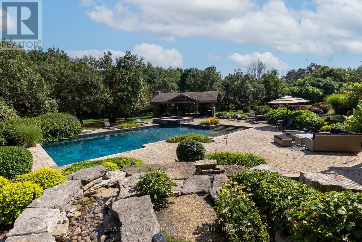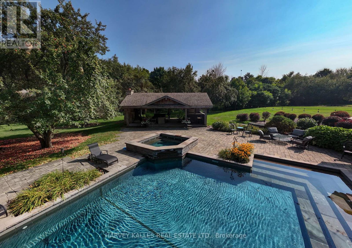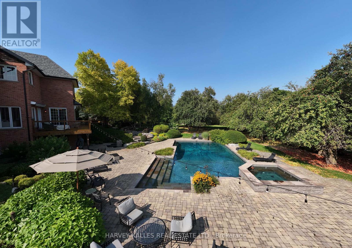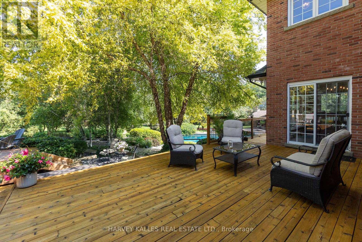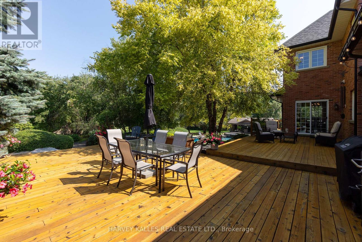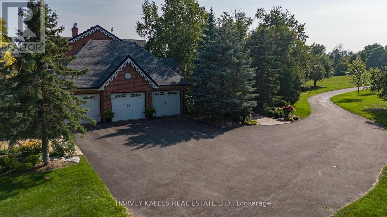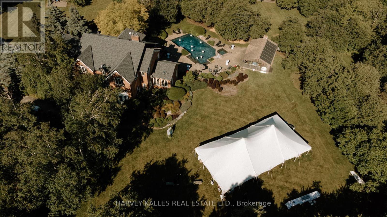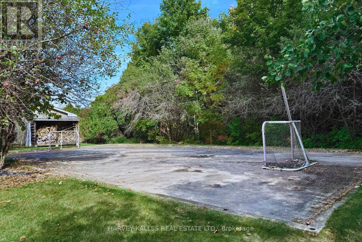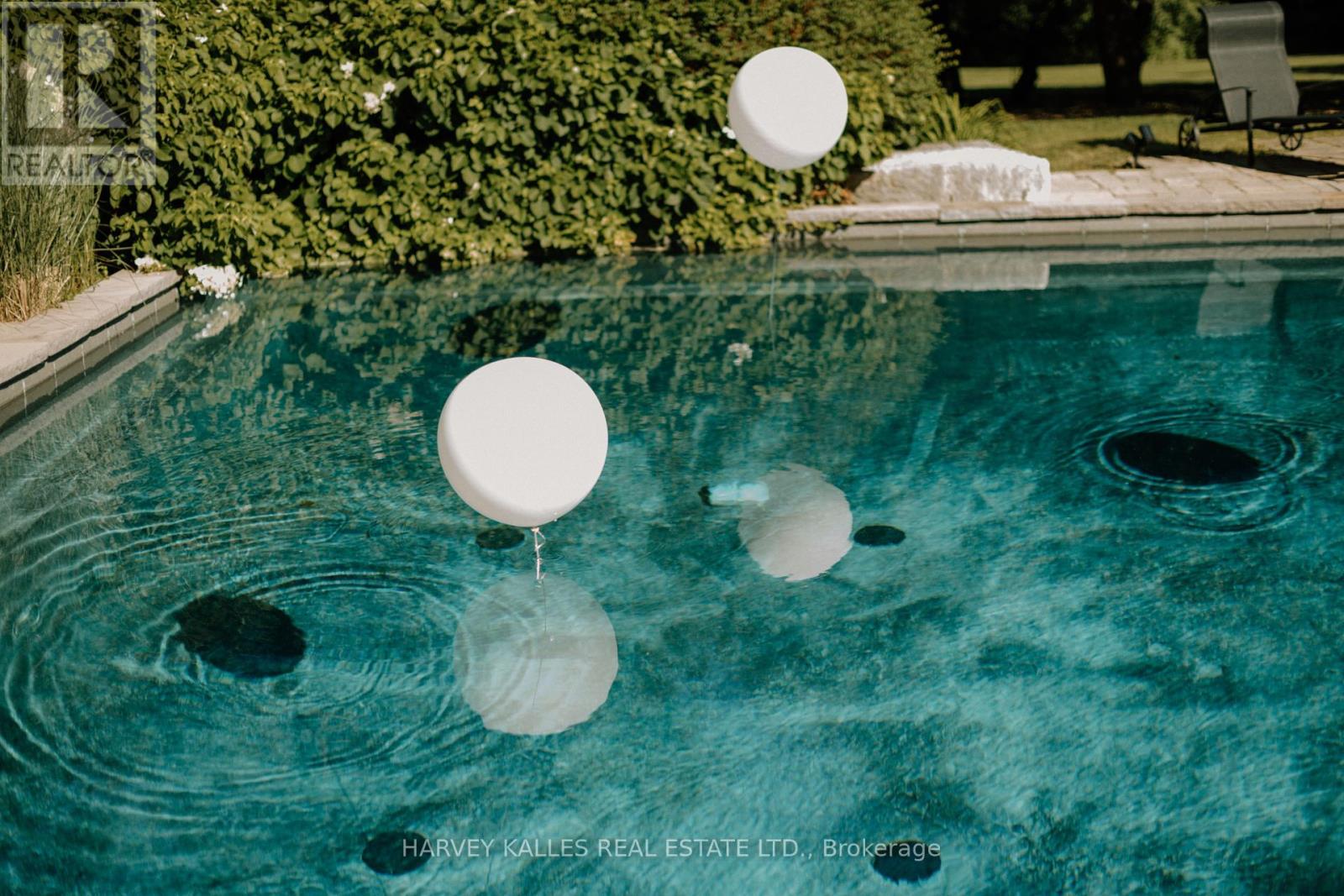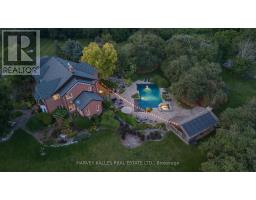3 Rutland Hill Court Caledon, Ontario L7C 0B4
$3,799,000
Just under an hour from the city, 3 Rutland Hill Crt offers over 15 acres of resort-style living in an exclusive cul-de-sac setting in an immediate area of many multi-million dollar estates, including recent high value sales that cement long term value and growth. This home offers 6,000+ sq. ft. of total living space and pairs timeless Victorian reproduction architecture with high-end build quality, geo-thermal heating and cooling, and modern luxuries including soaring vaulted ceilings, a designer kitchen with heated slate floors, spa like ensuite with heated floors, and an indulgent indoor sauna. Outdoors, enjoy a magazine-worthy backyard featuring a solar-heated oversized pool with hot tub, custom cabana with wet bar and fireplace and laundry, engineered hockey rink (convert to tennis or pickleball if you wish!), and enchanting stream with waterfall. A heated, insulated drive shed provides versatility for hobbies or horses. With 5+1 bedrooms, 6 baths, and thoughtful options for multi-generational living, this estate is designed for both family life and grand entertaining. Close to world-renowned golf and many great schools. A rare opportunity to own one of Caledons most breathtaking retreats. (id:50886)
Property Details
| MLS® Number | W12406297 |
| Property Type | Single Family |
| Community Name | Rural Caledon |
| Amenities Near By | Golf Nearby, Park, Schools, Ski Area |
| Easement | Escarpment Control, Other |
| Equipment Type | Water Heater, Propane Tank |
| Features | Wooded Area, Irregular Lot Size, Rolling, Partially Cleared, Solar Equipment, Sauna |
| Parking Space Total | 13 |
| Pool Type | Inground Pool |
| Rental Equipment Type | Water Heater, Propane Tank |
| Structure | Deck, Patio(s), Drive Shed, Shed |
Building
| Bathroom Total | 6 |
| Bedrooms Above Ground | 5 |
| Bedrooms Below Ground | 1 |
| Bedrooms Total | 6 |
| Age | 31 To 50 Years |
| Amenities | Fireplace(s) |
| Appliances | Hot Tub, Central Vacuum, Range, Water Heater, Dishwasher, Dryer, Microwave, Oven, Washer, Window Coverings, Refrigerator |
| Basement Development | Finished |
| Basement Features | Walk Out |
| Basement Type | N/a (finished) |
| Construction Style Attachment | Detached |
| Exterior Finish | Brick |
| Fireplace Present | Yes |
| Fireplace Total | 3 |
| Foundation Type | Poured Concrete |
| Half Bath Total | 1 |
| Heating Type | Heat Pump |
| Stories Total | 2 |
| Size Interior | 3,500 - 5,000 Ft2 |
| Type | House |
| Utility Water | Drilled Well |
Parking
| Attached Garage | |
| Garage |
Land
| Acreage | Yes |
| Land Amenities | Golf Nearby, Park, Schools, Ski Area |
| Landscape Features | Landscaped, Lawn Sprinkler |
| Sewer | Septic System |
| Size Depth | 869 Ft |
| Size Frontage | 278 Ft |
| Size Irregular | 278 X 869 Ft |
| Size Total Text | 278 X 869 Ft|10 - 24.99 Acres |
| Zoning Description | Residential |
Rooms
| Level | Type | Length | Width | Dimensions |
|---|---|---|---|---|
| Second Level | Bedroom 3 | 4.13 m | 4.1 m | 4.13 m x 4.1 m |
| Second Level | Bedroom 4 | 4.05 m | 3.66 m | 4.05 m x 3.66 m |
| Second Level | Bedroom 5 | 3.46 m | 3.94 m | 3.46 m x 3.94 m |
| Second Level | Bathroom | 2.49 m | 2.83 m | 2.49 m x 2.83 m |
| Second Level | Bathroom | 4.59 m | 4.27 m | 4.59 m x 4.27 m |
| Second Level | Primary Bedroom | 4.6 m | 6.64 m | 4.6 m x 6.64 m |
| Second Level | Bedroom 2 | 5.29 m | 4.15 m | 5.29 m x 4.15 m |
| Basement | Recreational, Games Room | 6.3 m | 13.63 m | 6.3 m x 13.63 m |
| Basement | Bathroom | 2.94 m | 3.8 m | 2.94 m x 3.8 m |
| Main Level | Foyer | 1.99 m | 4.41 m | 1.99 m x 4.41 m |
| Main Level | Living Room | 8.75 m | 11.39 m | 8.75 m x 11.39 m |
| Main Level | Dining Room | 5.32 m | 4.13 m | 5.32 m x 4.13 m |
| Main Level | Kitchen | 6.06 m | 6.34 m | 6.06 m x 6.34 m |
| Main Level | Eating Area | 3.93 m | 4.31 m | 3.93 m x 4.31 m |
| Main Level | Office | 4.71 m | 3.69 m | 4.71 m x 3.69 m |
| Main Level | Bathroom | 2.33 m | 1.38 m | 2.33 m x 1.38 m |
Utilities
| Electricity | Installed |
| Electricity Connected | Connected |
| Telephone | Connected |
https://www.realtor.ca/real-estate/28868865/3-rutland-hill-court-caledon-rural-caledon
Contact Us
Contact us for more information
Hilary Matthews
Broker
www.hilarymatthews.com/
www.facebook.com/HilaryMatthewsRealEstate/
www.linkedin.com/in/hilary-matthews-9bab41193/
2145 Avenue Road
Toronto, Ontario M5M 4B2
(416) 441-2888
www.harveykalles.com/


