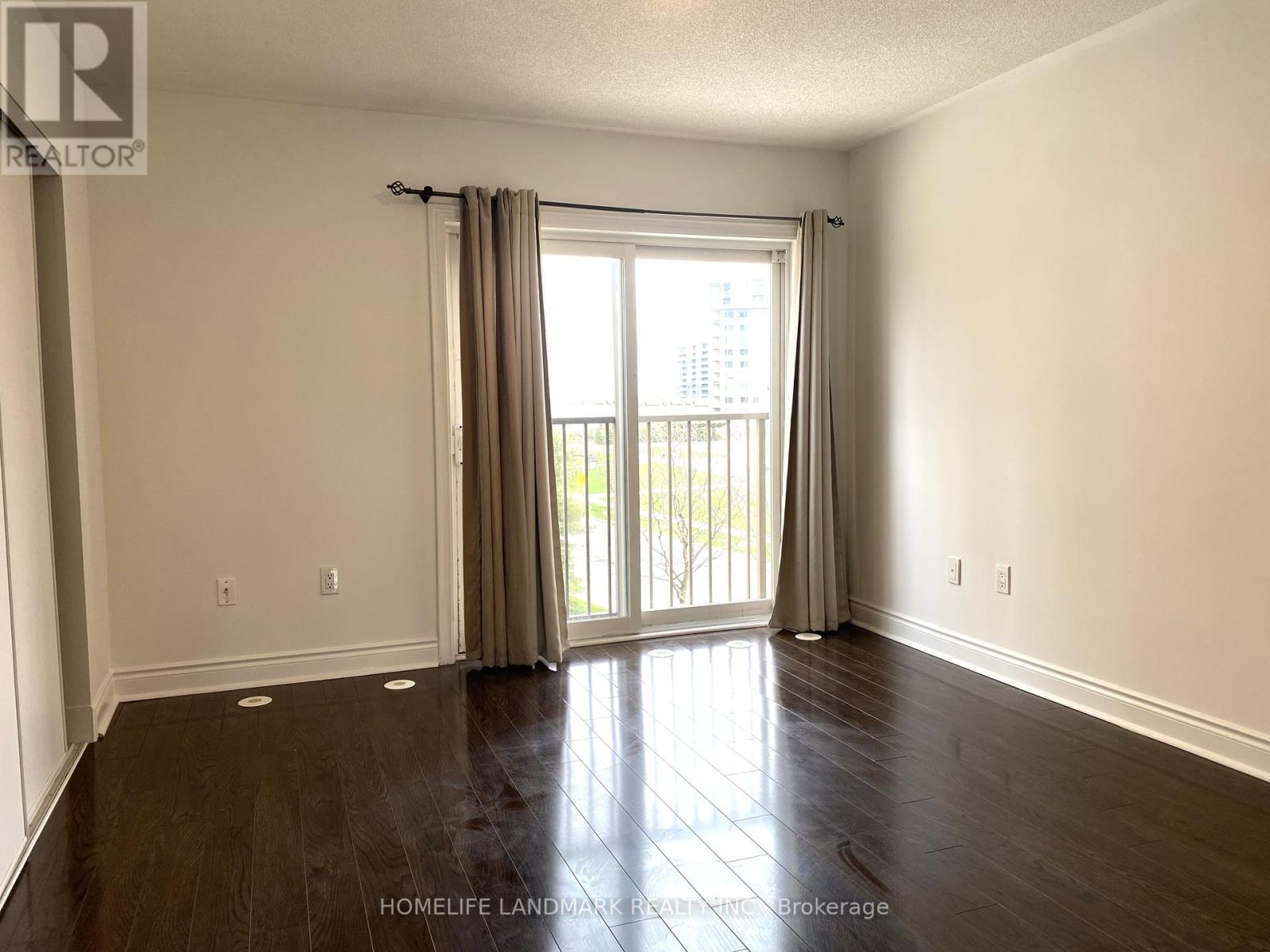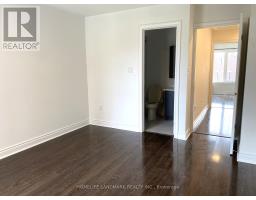3 Saddlecreek Drive E Markham, Ontario L3T 0A4
2 Bedroom
3 Bathroom
1,600 - 1,799 ft2
Central Air Conditioning
Forced Air
$3,450 Monthly
Luxury"Parkview Tower" Townhouse, Full Access To Parkview Tower Facilities. Close To Park, 2 Ensuite Bedrooms, Family Room Can Be 3rd Bedroom With 4-Pc Ensuite. Finished Basement with one bedroom, Spacious Eat-In Kitchen , granite counter top with eat in area. Private Attached Garage & Private Driveway, Can Park 2 Cars totally. walking distance to all restaurants, Close To 404/407, Viva And All Amenities. School bus route. (id:50886)
Property Details
| MLS® Number | N12103186 |
| Property Type | Single Family |
| Community Name | Commerce Valley |
| Community Features | Pets Not Allowed |
| Features | Balcony |
| Parking Space Total | 2 |
Building
| Bathroom Total | 3 |
| Bedrooms Above Ground | 2 |
| Bedrooms Total | 2 |
| Amenities | Exercise Centre, Visitor Parking |
| Appliances | Water Heater |
| Basement Development | Finished |
| Basement Type | N/a (finished) |
| Cooling Type | Central Air Conditioning |
| Exterior Finish | Brick Facing |
| Fire Protection | Security Guard |
| Flooring Type | Hardwood, Laminate, Ceramic |
| Heating Fuel | Natural Gas |
| Heating Type | Forced Air |
| Stories Total | 3 |
| Size Interior | 1,600 - 1,799 Ft2 |
| Type | Row / Townhouse |
Parking
| Attached Garage | |
| No Garage |
Land
| Acreage | No |
Rooms
| Level | Type | Length | Width | Dimensions |
|---|---|---|---|---|
| Second Level | Kitchen | 7.36 m | 4.11 m | 7.36 m x 4.11 m |
| Second Level | Living Room | 7.36 m | 4.11 m | 7.36 m x 4.11 m |
| Third Level | Primary Bedroom | 3.96 m | 3.43 m | 3.96 m x 3.43 m |
| Third Level | Bedroom 2 | 3.53 m | 3.43 m | 3.53 m x 3.43 m |
| Basement | Bedroom 3 | 3.2 m | 2.5 m | 3.2 m x 2.5 m |
Contact Us
Contact us for more information
Lily Ngan
Salesperson
www.homelifelandmark.com/
Homelife Landmark Realty Inc.
7240 Woodbine Ave Unit 103
Markham, Ontario L3R 1A4
7240 Woodbine Ave Unit 103
Markham, Ontario L3R 1A4
(905) 305-1600
(905) 305-1609
www.homelifelandmark.com/

































