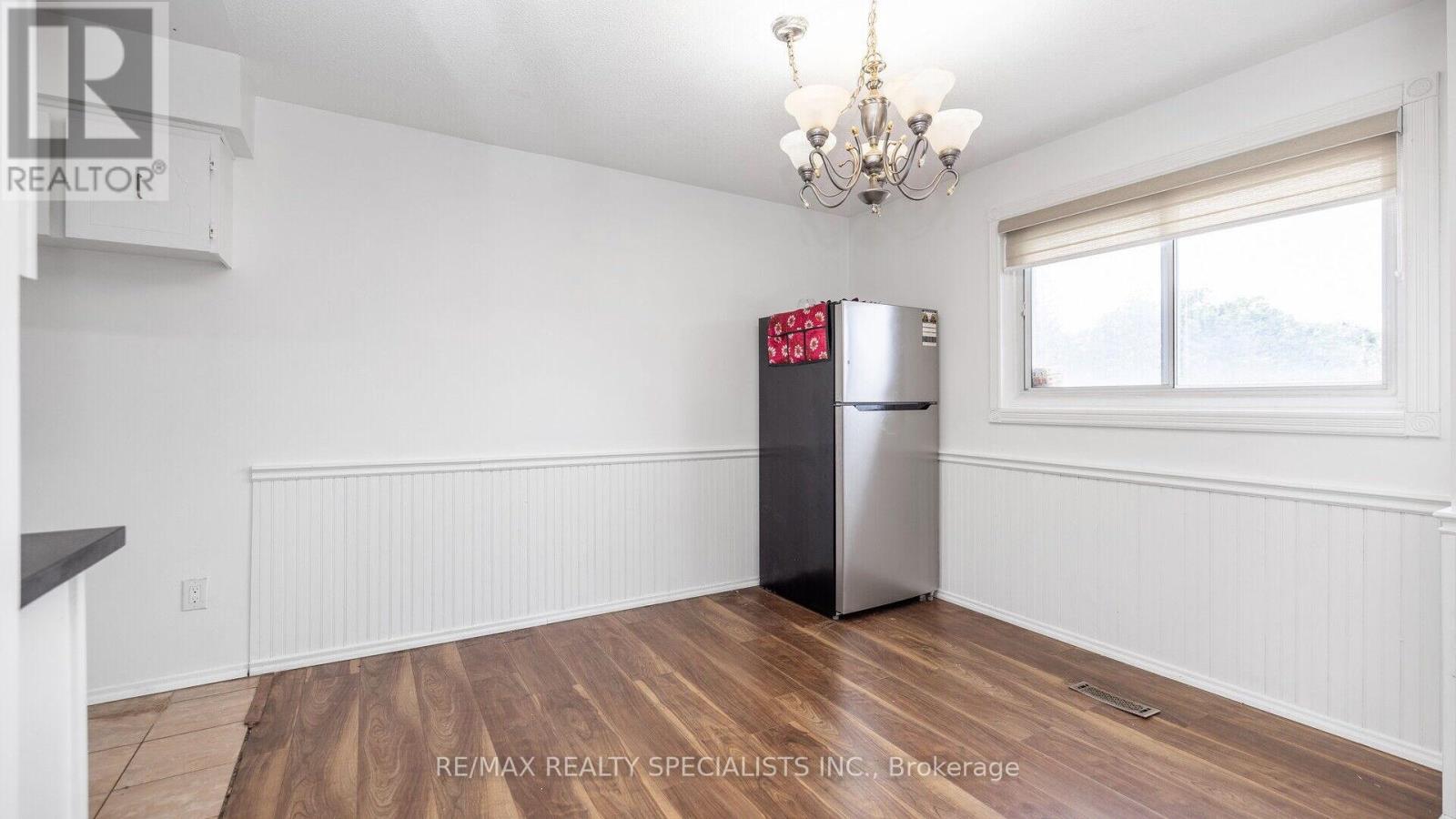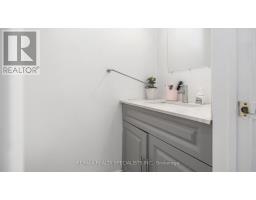3 Sandringham Court Brampton, Ontario L6T 3Z3
$599,000Maintenance, Common Area Maintenance, Insurance, Parking, Cable TV, Water
$506 Monthly
Maintenance, Common Area Maintenance, Insurance, Parking, Cable TV, Water
$506 MonthlyAbsolutely Stunning, Highly Sought Out Area. No House In The Back. Large Windows To Look Out To The park. This Beautiful House Is A Perfect Pick For The First Time Buyer And/Or The Investors. Don't Miss The Opportunity To Own This Immaculate Property. Fully Private Backyard.Well Kept House! 3 Bedroom With 2 Renovated Bathrooms. Very Bright, Open Concept Living & Dining Room. New Luxury Kitchen With Eat-In Area, New Counter New B/Splash, Pot Lights, W/Out Fin Bsmt.Located In One Of The Brampton's Most Desirable Neighborhoods. Close To City Ctr,Hwy410, Grocery Stores,Transit, Schools,Parks,Community Centers,Church.This Stunning Property Is Situated On A Child Friendly Crt. Bright, Spacious And With Lot Of Natural Light. Move In Condition. Welcoming Home. Facing To The North Side. No Side Walks. Close to the Visitor's Parking. Very Convenient Location. Maintenance Covers Water,Cable,High Speed Internet,Roof, Parking,Common Elements & Building Insurance **** EXTRAS **** Stove, Fridge, Washer,Dryer,All Electric Light Fixtures Now Attached To The Walls And Ceilings, Ceiling Fan In Kitchen.Hot Water Tank/Boiler Under Monthly Contract With Reliance. Maintenance Covers Water,Cable,Internet,Roof & Bldg Insurance (id:50886)
Property Details
| MLS® Number | W11928591 |
| Property Type | Single Family |
| Community Name | Bramalea West Industrial |
| AmenitiesNearBy | Hospital, Park, Place Of Worship |
| CommunityFeatures | Pet Restrictions |
| ParkingSpaceTotal | 2 |
| ViewType | View |
Building
| BathroomTotal | 2 |
| BedroomsAboveGround | 3 |
| BedroomsTotal | 3 |
| Appliances | Dryer, Refrigerator, Stove, Washer, Window Coverings |
| BasementDevelopment | Finished |
| BasementType | N/a (finished) |
| CoolingType | Central Air Conditioning |
| ExteriorFinish | Aluminum Siding, Brick |
| FireplacePresent | Yes |
| FireplaceTotal | 1 |
| FlooringType | Laminate, Ceramic |
| HalfBathTotal | 1 |
| HeatingFuel | Natural Gas |
| HeatingType | Forced Air |
| StoriesTotal | 2 |
| SizeInterior | 1399.9886 - 1598.9864 Sqft |
| Type | Row / Townhouse |
Parking
| Garage |
Land
| Acreage | No |
| FenceType | Fenced Yard |
| LandAmenities | Hospital, Park, Place Of Worship |
| ZoningDescription | Rm1 (a) |
Rooms
| Level | Type | Length | Width | Dimensions |
|---|---|---|---|---|
| Second Level | Primary Bedroom | 4.19 m | 3.42 m | 4.19 m x 3.42 m |
| Second Level | Bedroom 2 | 3.55 m | 2.38 m | 3.55 m x 2.38 m |
| Second Level | Bedroom 3 | 4.88 m | 3.1 m | 4.88 m x 3.1 m |
| Second Level | Bathroom | 3.55 m | 2.39 m | 3.55 m x 2.39 m |
| Lower Level | Family Room | 5.45 m | 3.28 m | 5.45 m x 3.28 m |
| Lower Level | Laundry Room | 3.8 m | 2.3 m | 3.8 m x 2.3 m |
| Main Level | Living Room | 5.15 m | 3.9 m | 5.15 m x 3.9 m |
| Main Level | Dining Room | 3.32 m | 3.28 m | 3.32 m x 3.28 m |
| Main Level | Kitchen | 2.69 m | 2.11 m | 2.69 m x 2.11 m |
Interested?
Contact us for more information
C.j. Buttar
Broker
490 Bramalea Road Suite 400
Brampton, Ontario L6T 0G1









































































