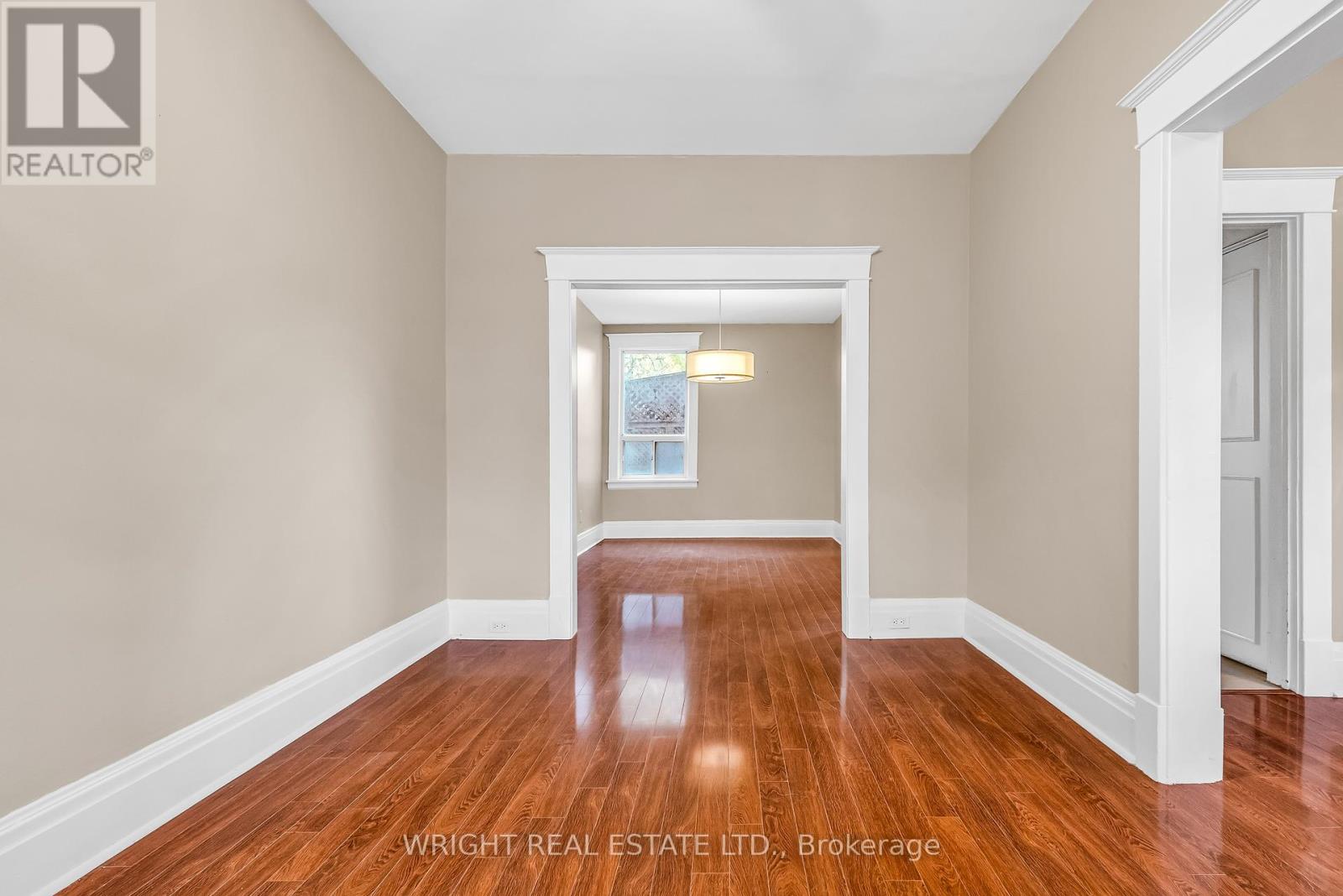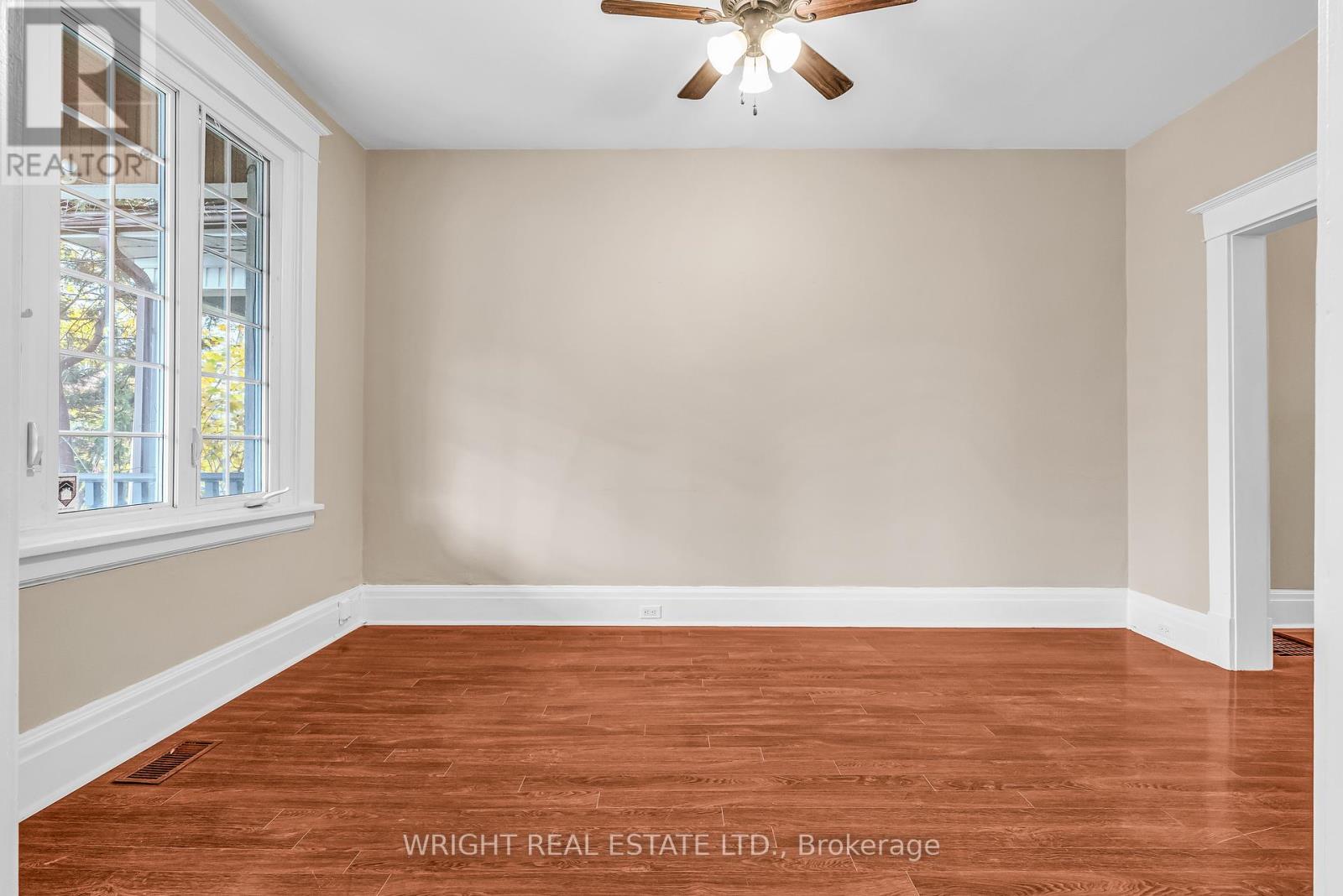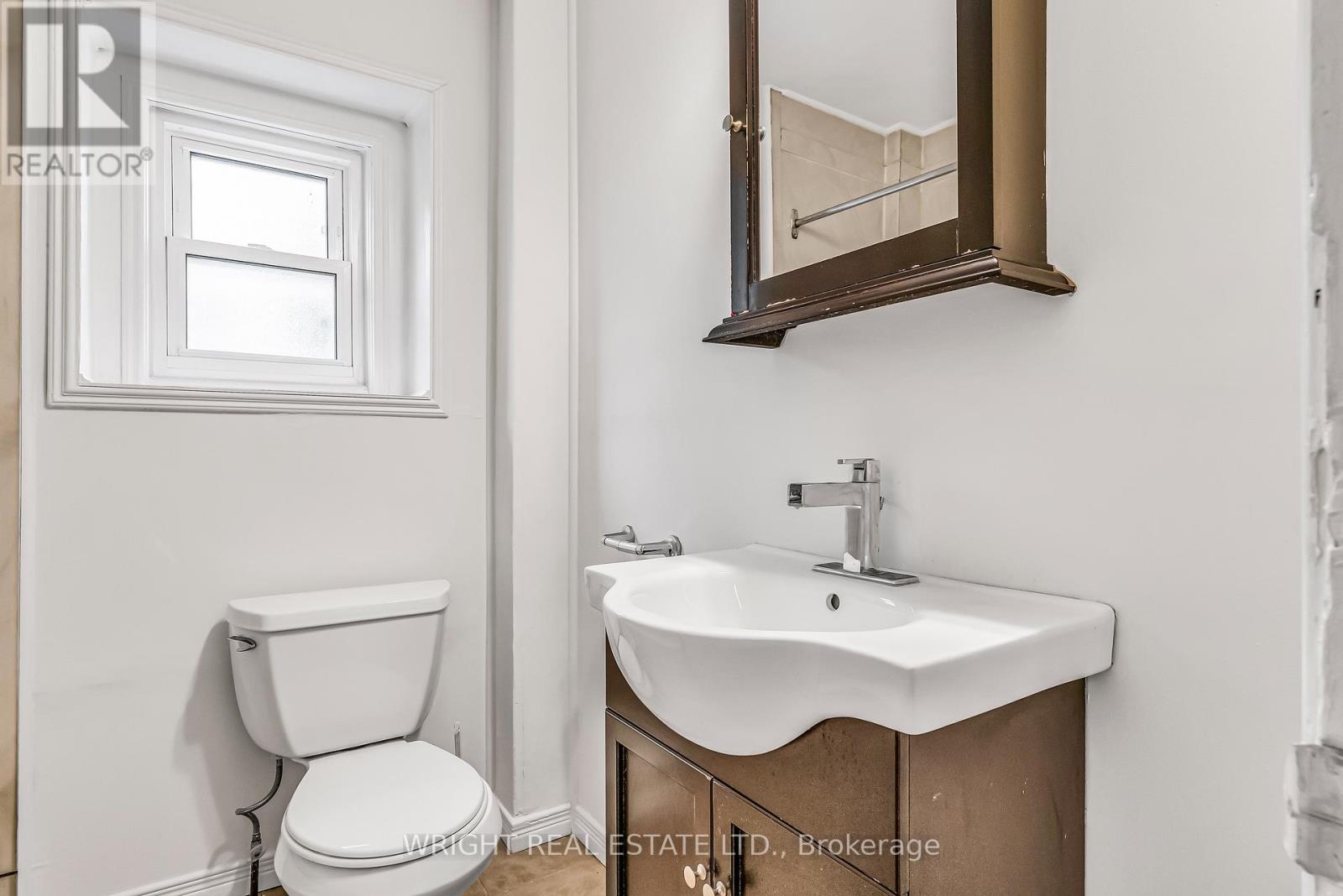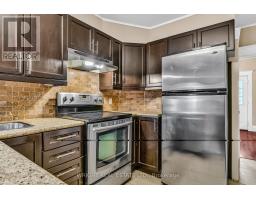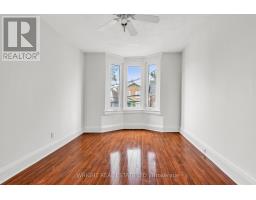3 Somerville Avenue Toronto, Ontario M6M 4W1
$799,900
Welcome to 3 Somerville Ave. This Charming 4 + 1 Bedroom Detached Home is Nestled in a Quiet, Leafy Pocket of Mount Dennis. Spacious Principal Rooms are Bathed with Ample Natural Light; the Perfect Space for Family Gatherings and Everyday Comfort. The Basement has Income Potential with a Separate Entrance and reasonable ceiling height. Much Admired Perennial Gardens Give this Home Great Curb Appeal. Steps to Pearen Park and Eglinton Flats, Shopping and the New Mount Denis LRT Station. **** EXTRAS **** Front Pad Parking. Detached Garage in Backyard. (id:50886)
Property Details
| MLS® Number | W11902890 |
| Property Type | Single Family |
| Community Name | Mount Dennis |
| AmenitiesNearBy | Park, Public Transit |
| Features | In-law Suite |
| ParkingSpaceTotal | 1 |
Building
| BathroomTotal | 3 |
| BedroomsAboveGround | 4 |
| BedroomsBelowGround | 1 |
| BedroomsTotal | 5 |
| Appliances | Dishwasher, Dryer, Range, Refrigerator, Two Stoves, Washer, Window Coverings |
| BasementFeatures | Apartment In Basement, Separate Entrance |
| BasementType | N/a |
| ConstructionStyleAttachment | Detached |
| CoolingType | Central Air Conditioning |
| ExteriorFinish | Brick, Vinyl Siding |
| FlooringType | Hardwood, Laminate, Ceramic |
| FoundationType | Poured Concrete |
| HalfBathTotal | 1 |
| HeatingFuel | Natural Gas |
| HeatingType | Forced Air |
| StoriesTotal | 2 |
| Type | House |
| UtilityWater | Municipal Water |
Parking
| Detached Garage |
Land
| Acreage | No |
| FenceType | Fenced Yard |
| LandAmenities | Park, Public Transit |
| Sewer | Sanitary Sewer |
| SizeDepth | 110 Ft |
| SizeFrontage | 25 Ft |
| SizeIrregular | 25 X 110 Ft |
| SizeTotalText | 25 X 110 Ft |
Rooms
| Level | Type | Length | Width | Dimensions |
|---|---|---|---|---|
| Second Level | Primary Bedroom | 5 m | 2.9 m | 5 m x 2.9 m |
| Second Level | Bedroom 2 | 4.7 m | 2.82 m | 4.7 m x 2.82 m |
| Second Level | Bedroom 3 | 3.94 m | 2.9 m | 3.94 m x 2.9 m |
| Second Level | Bedroom 4 | 3.71 m | 2.79 m | 3.71 m x 2.79 m |
| Second Level | Utility Room | 2.92 m | 2.79 m | 2.92 m x 2.79 m |
| Basement | Bedroom | 2.57 m | 1.91 m | 2.57 m x 1.91 m |
| Basement | Recreational, Games Room | 4.98 m | 3.33 m | 4.98 m x 3.33 m |
| Basement | Kitchen | 2.84 m | 1.88 m | 2.84 m x 1.88 m |
| Main Level | Foyer | 5.92 m | 4.34 m | 5.92 m x 4.34 m |
| Main Level | Living Room | 3.5 m | 2.92 m | 3.5 m x 2.92 m |
| Main Level | Dining Room | 4.45 m | 3.02 m | 4.45 m x 3.02 m |
| Main Level | Kitchen | 4.95 m | 3.02 m | 4.95 m x 3.02 m |
https://www.realtor.ca/real-estate/27758264/3-somerville-avenue-toronto-mount-dennis-mount-dennis
Interested?
Contact us for more information
Mark Makowy
Broker
108 Harbord Street
Toronto, Ontario M5S 1G6




