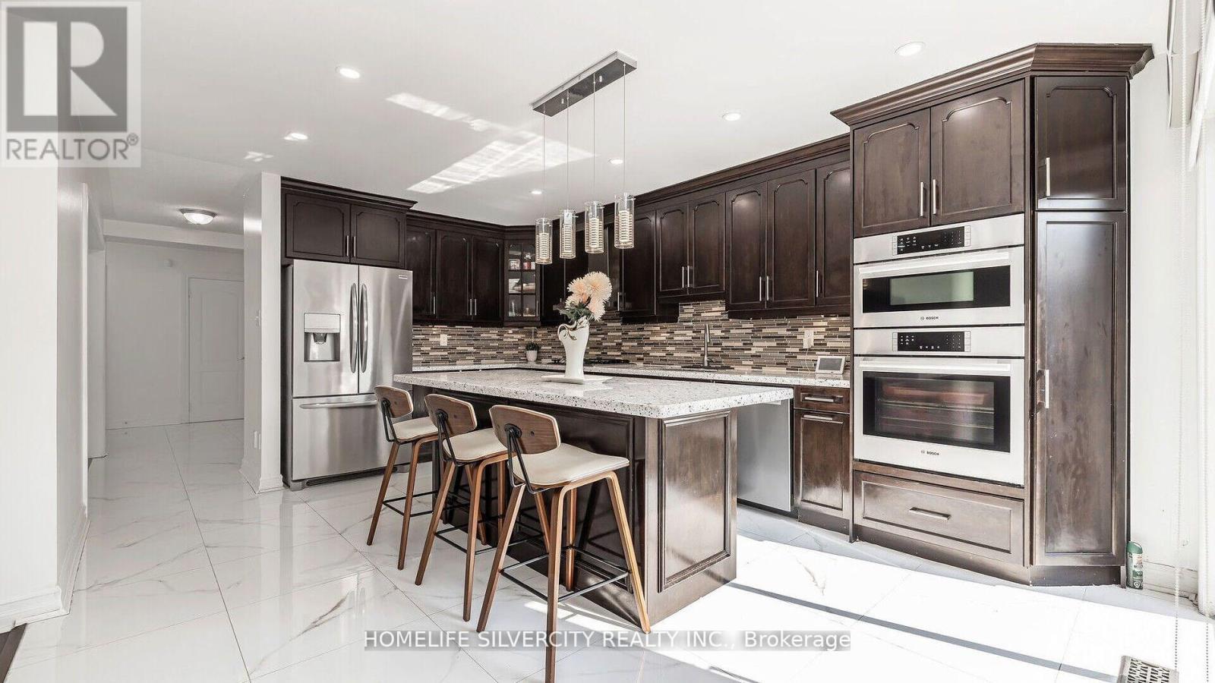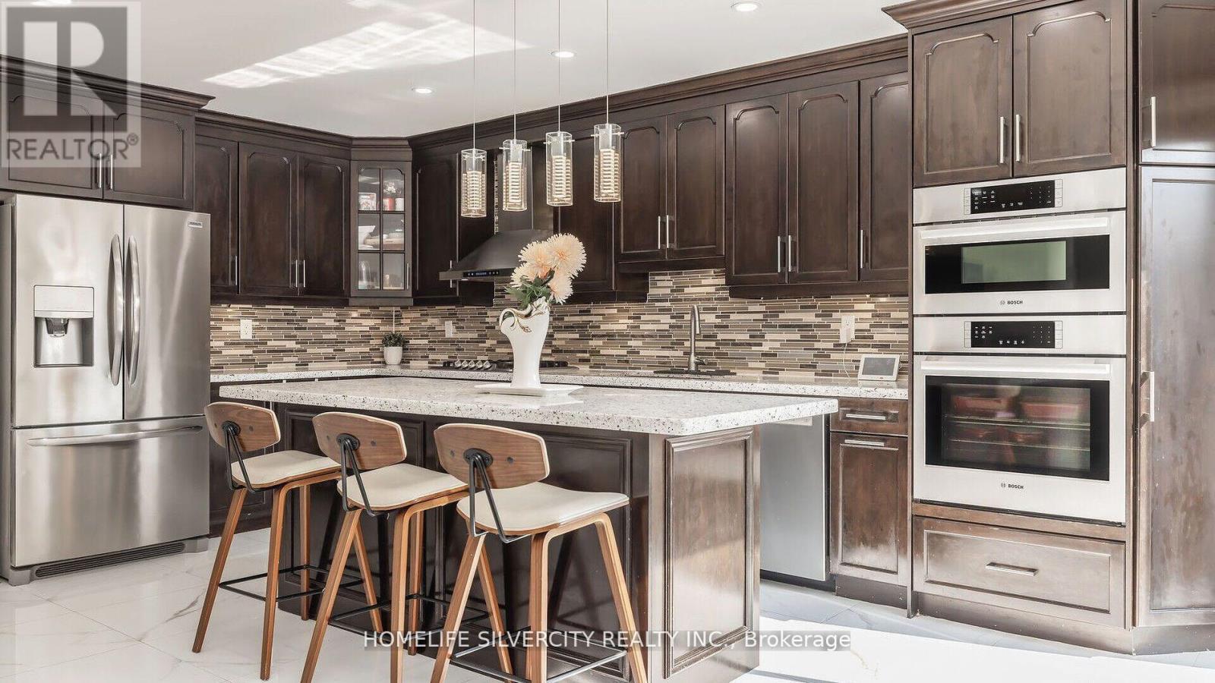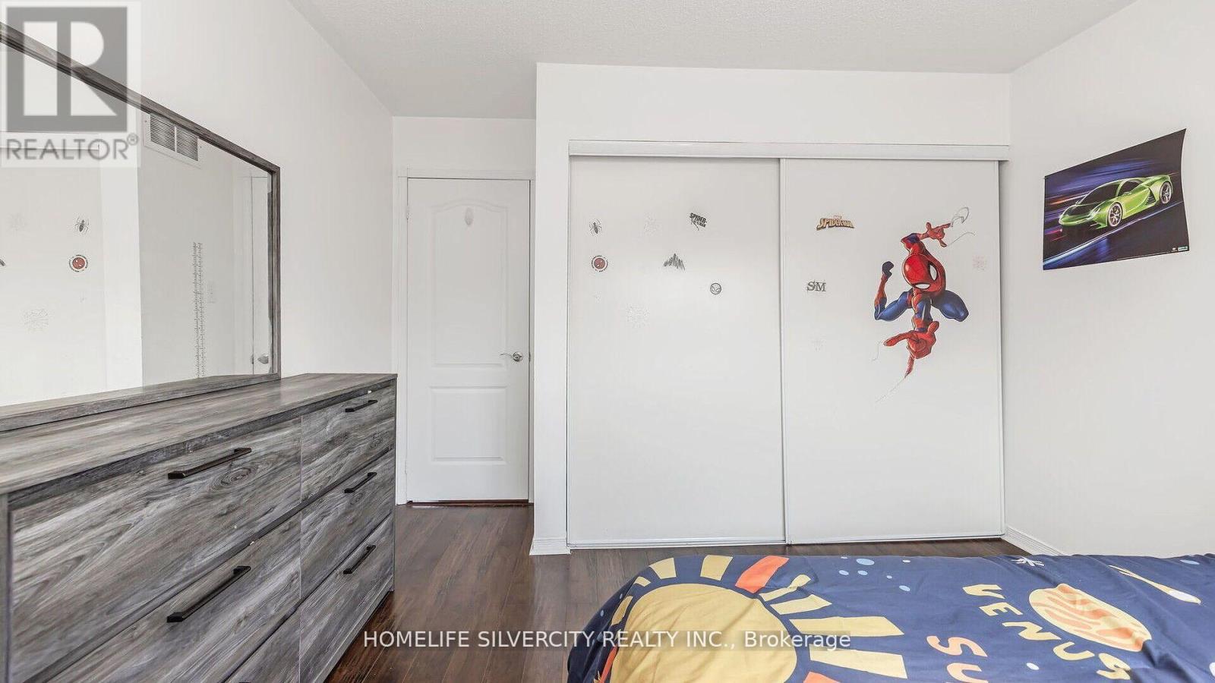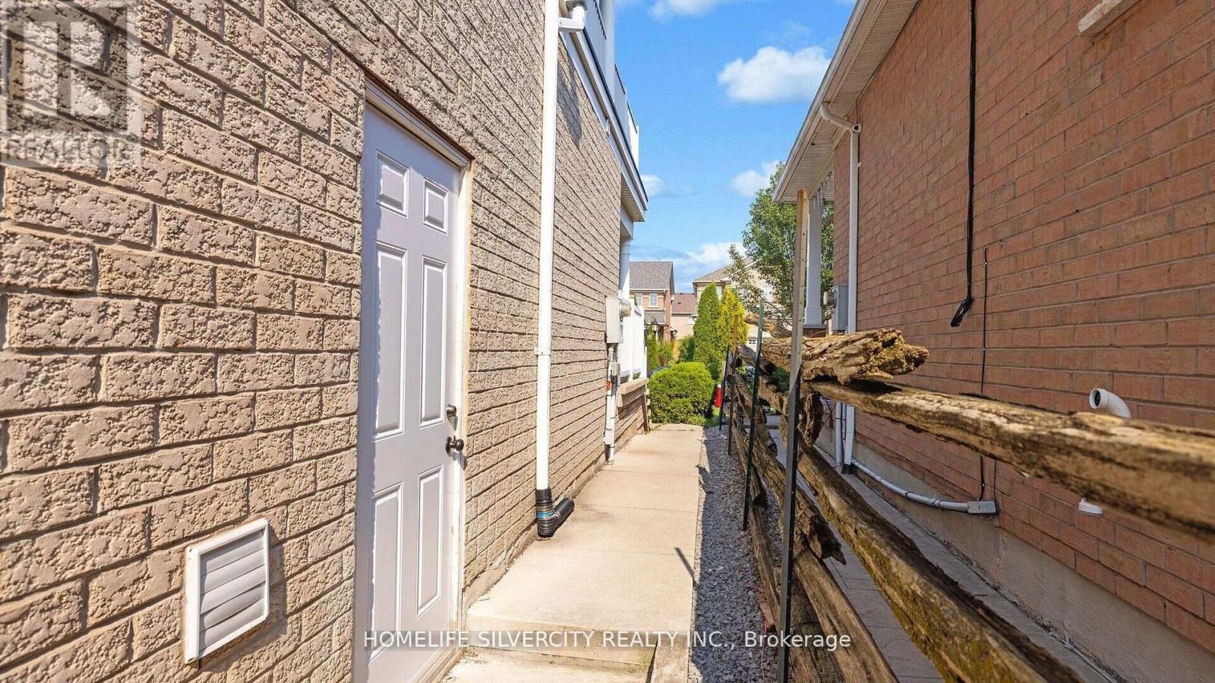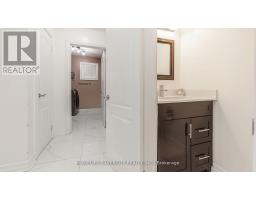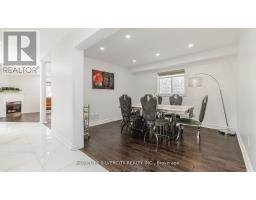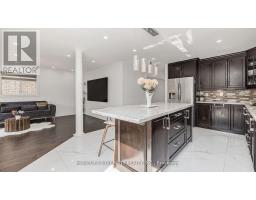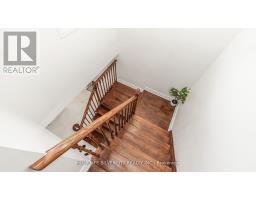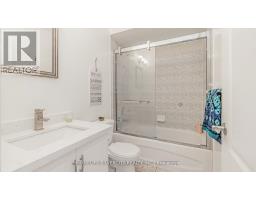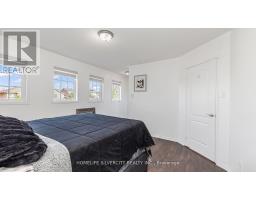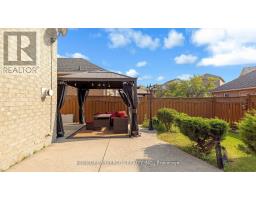3 Split Rail Road Brampton, Ontario L6X 4S1
$1,249,900
This Immaculate Seaton Model In Prestige Fletcher's Creek Neighborhood, This Ideal Family Home Features Rich New Hardwood Floors Throughout Main Floor With Pot Lights, Freshly Painted And Fully Renovated Kitchen With New Counter Tops & Back Splash, & Large Center Island, Stainless Steel Appliances And Loads Of Cabinet And Counter Space! Fully Finished Basement With Separate Entrance & Two Spacious Bed Rooms With Separate Kitchen And Laundry. Balcony on second floor. **** EXTRAS **** Built in Appliances washer & dryer. No Carpet, Separate Kitchen with appliances, and laundry in basement, Roof (2018), furnace (2019). (id:50886)
Property Details
| MLS® Number | W9365103 |
| Property Type | Single Family |
| Community Name | Fletcher's Creek South |
| ParkingSpaceTotal | 6 |
Building
| BathroomTotal | 4 |
| BedroomsAboveGround | 3 |
| BedroomsBelowGround | 2 |
| BedroomsTotal | 5 |
| BasementDevelopment | Finished |
| BasementFeatures | Separate Entrance |
| BasementType | N/a (finished) |
| ConstructionStyleAttachment | Detached |
| CoolingType | Central Air Conditioning |
| ExteriorFinish | Brick |
| FireplacePresent | Yes |
| FoundationType | Concrete |
| HalfBathTotal | 1 |
| HeatingFuel | Natural Gas |
| HeatingType | Forced Air |
| StoriesTotal | 2 |
| Type | House |
| UtilityWater | Municipal Water |
Parking
| Attached Garage |
Land
| Acreage | No |
| Sewer | Sanitary Sewer |
| SizeDepth | 109 Ft ,10 In |
| SizeFrontage | 34 Ft ,1 In |
| SizeIrregular | 34.12 X 109.91 Ft |
| SizeTotalText | 34.12 X 109.91 Ft |
Rooms
| Level | Type | Length | Width | Dimensions |
|---|---|---|---|---|
| Second Level | Primary Bedroom | 4.6 m | 3.7 m | 4.6 m x 3.7 m |
| Second Level | Bedroom 2 | 3.8 m | 3.9 m | 3.8 m x 3.9 m |
| Second Level | Bedroom 3 | 3.42 m | 3.2 m | 3.42 m x 3.2 m |
| Main Level | Living Room | 3.7 m | 5.45 m | 3.7 m x 5.45 m |
| Main Level | Dining Room | 3.32 m | 3.8 m | 3.32 m x 3.8 m |
| Main Level | Kitchen | 5.5 m | 3 m | 5.5 m x 3 m |
Interested?
Contact us for more information
Bhupinderjit Dhoot
Salesperson
11775 Bramalea Rd #201
Brampton, Ontario L6R 3Z4













