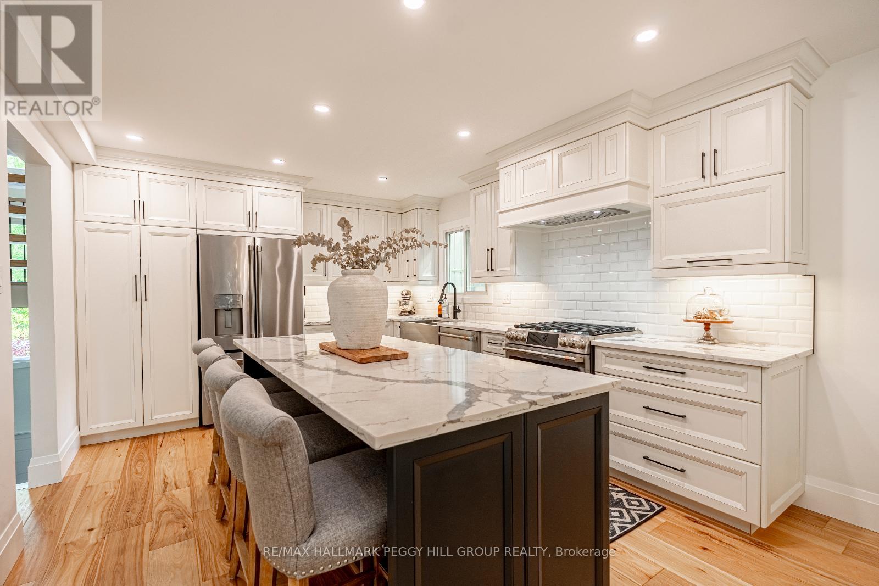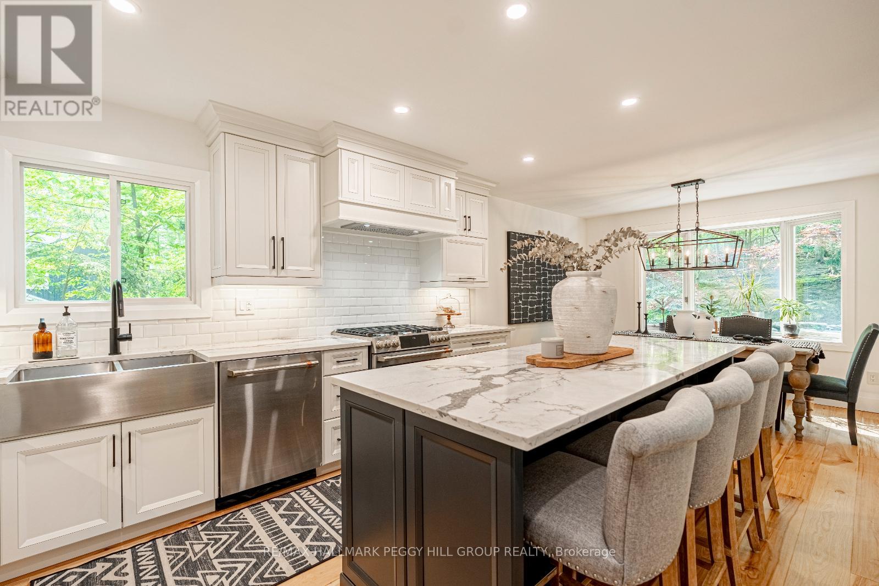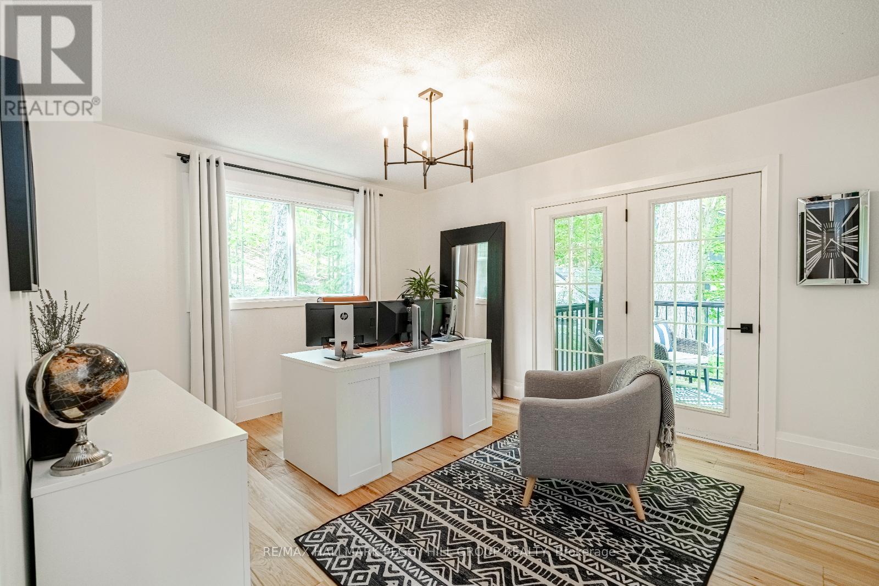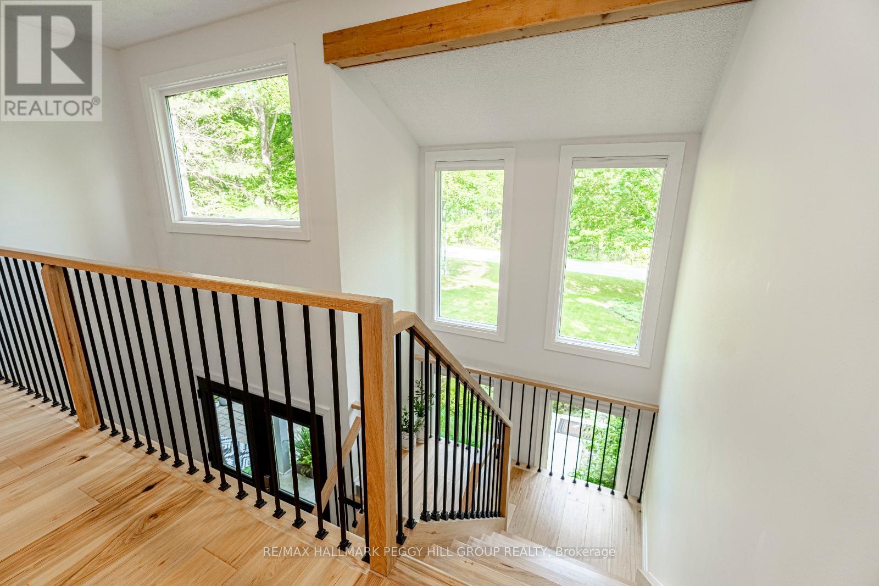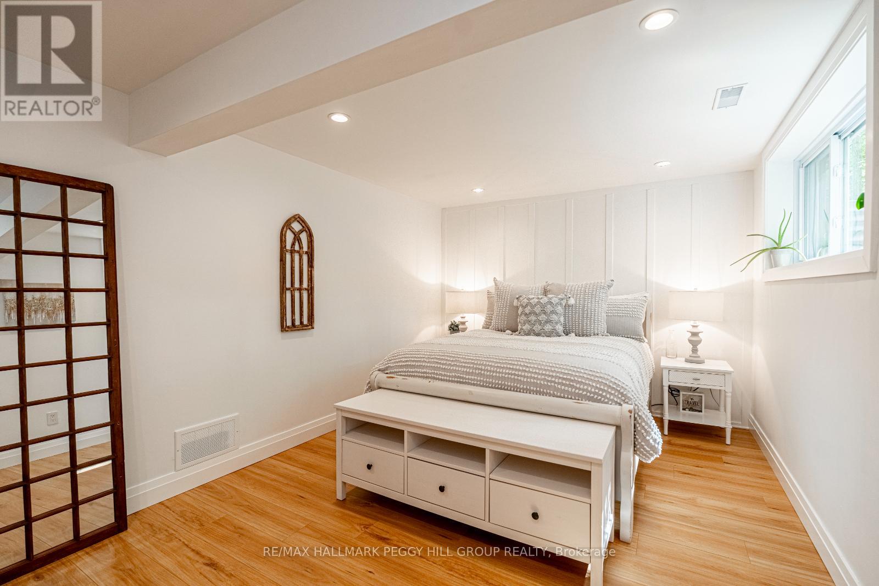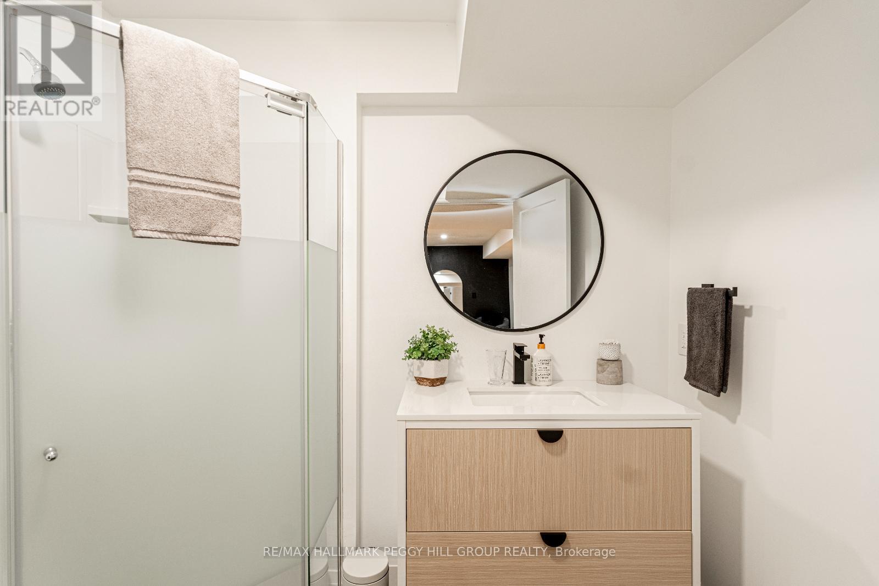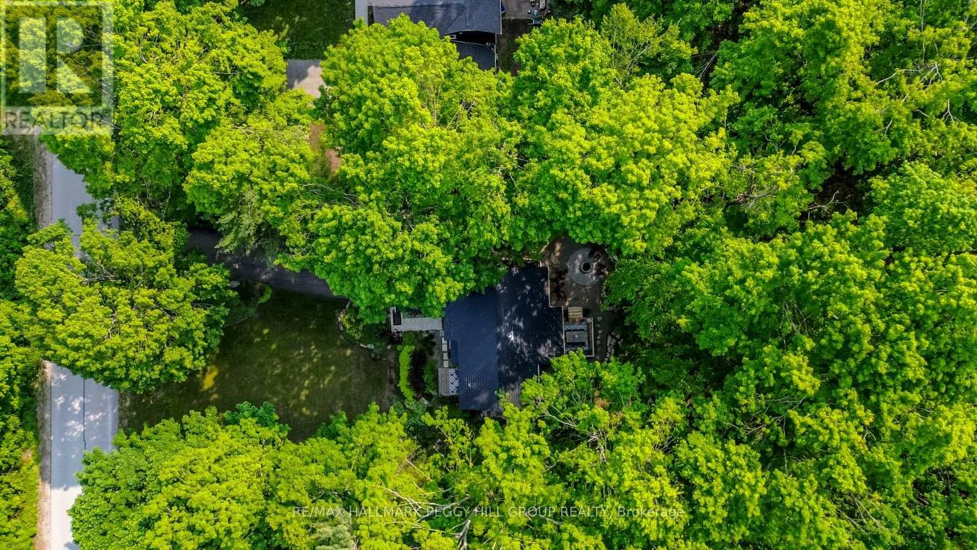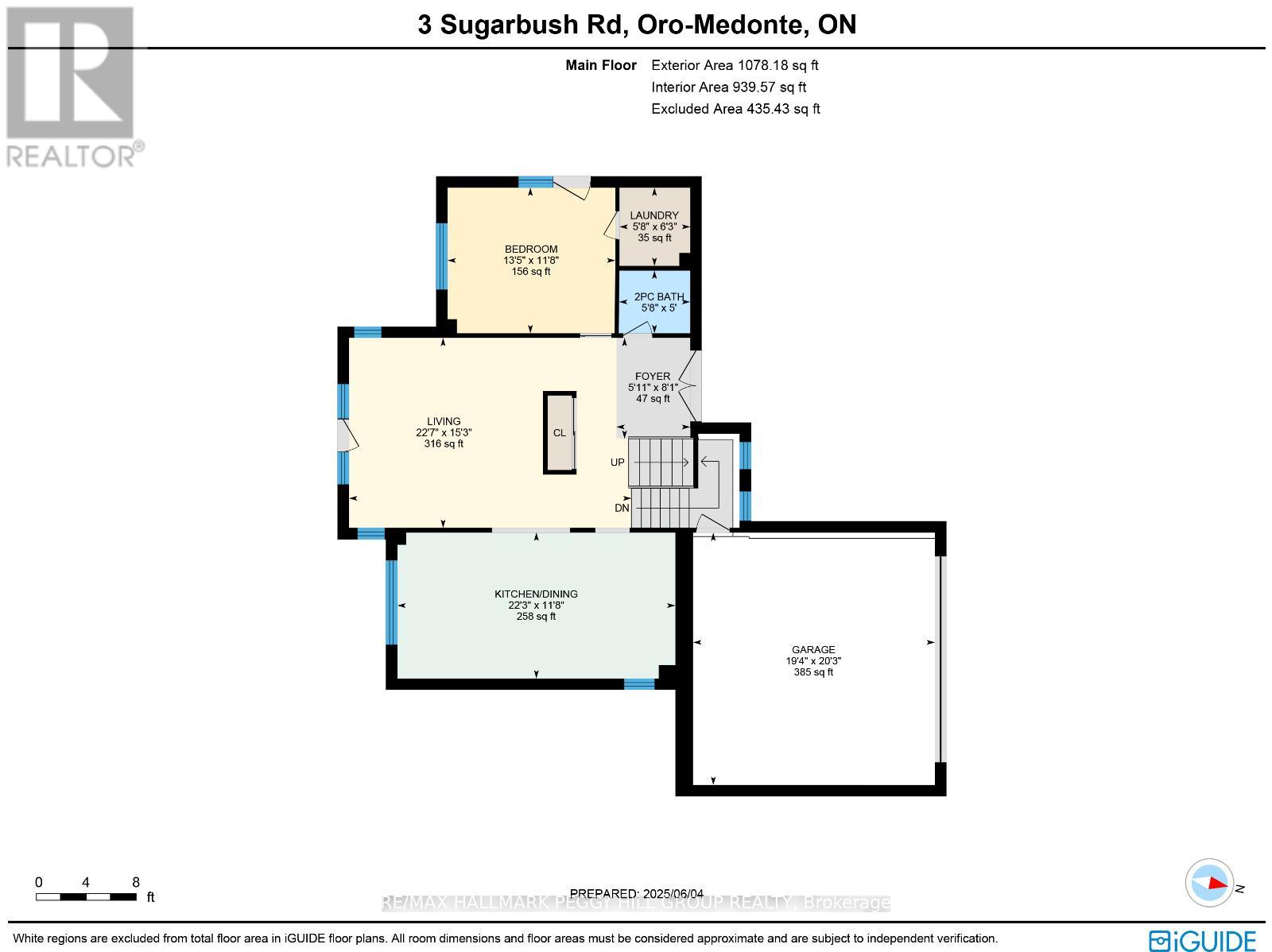3 Sugarbush Road Oro-Medonte, Ontario L0K 1E0
$1,099,000
DESIGNED TO IMPRESS WITH EYE-CATCHING STYLE & TOP-TIER FINISHES THROUGHOUT ON A PROFESSIONALLY LANDSCAPED LOT! Every inch of this extraordinary Sugarbush home showcases jaw-dropping style, cohesive luxury, and rare attention to detail from top to bottom. Tucked among forested landscapes and custom homes, this showstopper greets you with eye-catching curb appeal: double doors, a steel roof, architectural window lines, sculpted front gardens with lush greenery, stone edging, and an oversized garage. The statement-making white oak staircase sets the tone for a home that's equal parts grand and inviting. The chef's kitchen wows with veined quartz counters, subway tile, Café appliances, a custom range hood cover, and a dark-toned island with seating for four, flowing into a bay-windowed dining area and soaring two-storey great room with oversized windows, a shiplap feature wall, and a dramatic black wagon wheel chandelier. Double garden doors lead out to an expansive backyard retreat surrounded by nature, complete with a large deck, tranquil pond and waterfall, firepit, wood storage, tiered stonework, and multiple hangout zones. A main floor bedroom with a walkout offers flexible use as a home office or guest space, while upstairs, you'll find a stunning primary suite with a 4-piece ensuite and double closet, a second bedroom with its own 2-piece ensuite and walk-in closet. Throughout the home, four stylish bathrooms feature bold tile, designer vanities, and black-grid glass showers. The partially finished basement adds even more living space with a rec room, full bath, and a bedroom with a custom feature wall. Located minutes from Horseshoe Valley Resort, Vetta Nordic Spa, Copeland Forest, trails, dining, and golf, and just 25 minutes to Barrie or an hour to the GTA - this is not just a home; it's a MAJOR lifestyle upgrade! (id:50886)
Property Details
| MLS® Number | S12203232 |
| Property Type | Single Family |
| Community Name | Sugarbush |
| Amenities Near By | Park, Ski Area |
| Community Features | School Bus |
| Features | Wooded Area |
| Parking Space Total | 8 |
| Structure | Deck, Patio(s), Porch |
Building
| Bathroom Total | 4 |
| Bedrooms Above Ground | 3 |
| Bedrooms Below Ground | 1 |
| Bedrooms Total | 4 |
| Age | 31 To 50 Years |
| Appliances | Dishwasher, Dryer, Stove, Washer, Window Coverings, Refrigerator |
| Basement Development | Partially Finished |
| Basement Type | Full (partially Finished) |
| Construction Style Attachment | Detached |
| Exterior Finish | Aluminum Siding, Brick |
| Foundation Type | Concrete |
| Half Bath Total | 2 |
| Heating Fuel | Natural Gas |
| Heating Type | Forced Air |
| Stories Total | 2 |
| Size Interior | 1,500 - 2,000 Ft2 |
| Type | House |
| Utility Water | Municipal Water |
Parking
| Attached Garage | |
| Garage |
Land
| Access Type | Year-round Access |
| Acreage | No |
| Land Amenities | Park, Ski Area |
| Landscape Features | Landscaped |
| Sewer | Septic System |
| Size Depth | 164 Ft |
| Size Frontage | 98 Ft ,4 In |
| Size Irregular | 98.4 X 164 Ft |
| Size Total Text | 98.4 X 164 Ft|under 1/2 Acre |
| Zoning Description | R1 |
Rooms
| Level | Type | Length | Width | Dimensions |
|---|---|---|---|---|
| Second Level | Primary Bedroom | 5.41 m | 3.56 m | 5.41 m x 3.56 m |
| Second Level | Bedroom | 4.24 m | 3.61 m | 4.24 m x 3.61 m |
| Basement | Recreational, Games Room | 6.65 m | 7.11 m | 6.65 m x 7.11 m |
| Basement | Bedroom | 3.2 m | 4.85 m | 3.2 m x 4.85 m |
| Main Level | Foyer | 1.8 m | 2.46 m | 1.8 m x 2.46 m |
| Main Level | Kitchen | 6.78 m | 3.56 m | 6.78 m x 3.56 m |
| Main Level | Living Room | 6.88 m | 4.65 m | 6.88 m x 4.65 m |
| Main Level | Bedroom | 4.09 m | 3.56 m | 4.09 m x 3.56 m |
| Main Level | Laundry Room | 1.73 m | 1.91 m | 1.73 m x 1.91 m |
Utilities
| Cable | Available |
| Electricity | Installed |
| Wireless | Available |
| Natural Gas Available | Available |
| Telephone | Nearby |
https://www.realtor.ca/real-estate/28431299/3-sugarbush-road-oro-medonte-sugarbush-sugarbush
Contact Us
Contact us for more information
Peggy Hill
Broker
peggyhill.com/
374 Huronia Road #101, 106415 & 106419
Barrie, Ontario L4N 8Y9
(705) 739-4455
(866) 919-5276
www.peggyhill.com/
Tyler Marriott
Salesperson
374 Huronia Road #101, 106415 & 106419
Barrie, Ontario L4N 8Y9
(705) 739-4455
(866) 919-5276
www.peggyhill.com/






