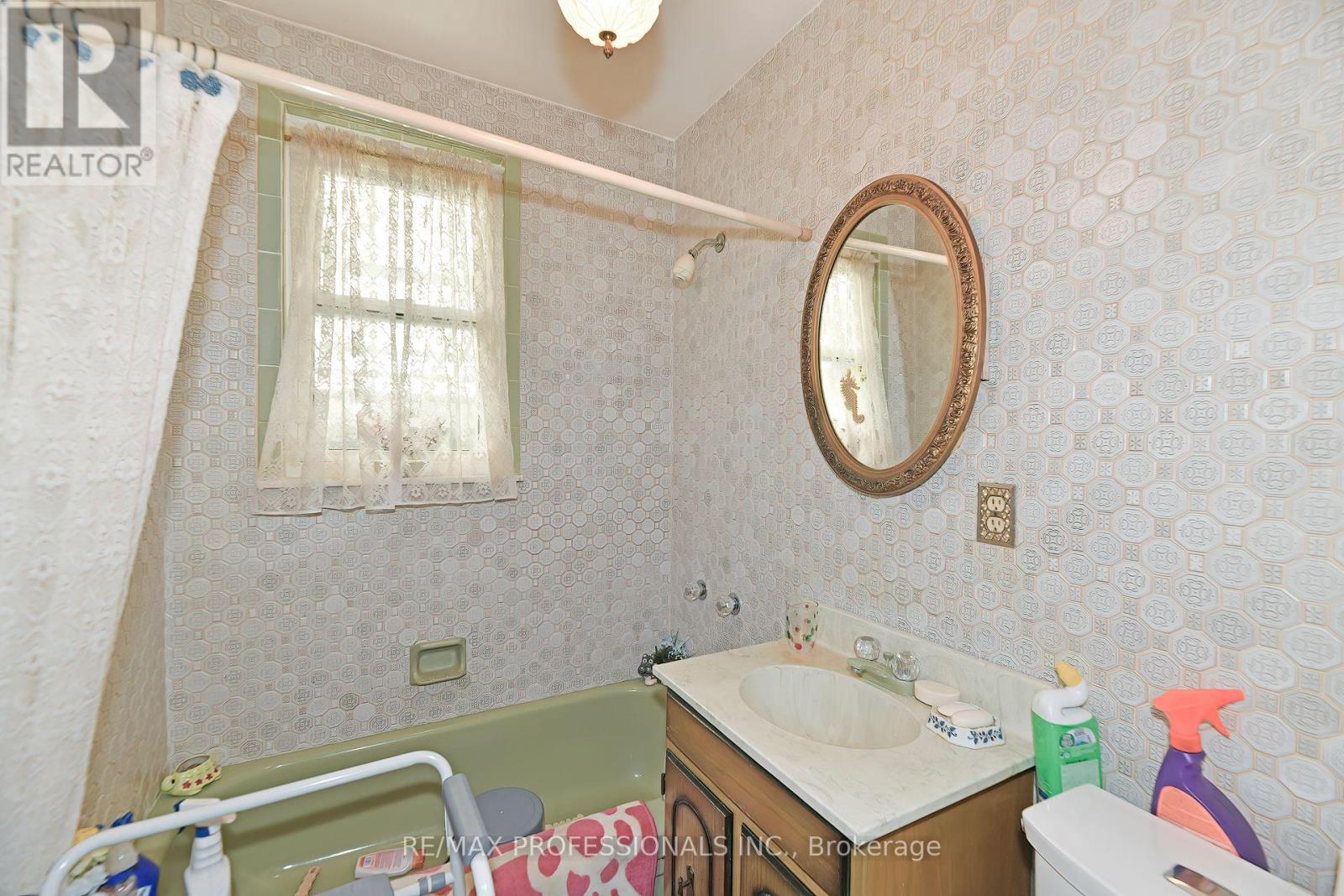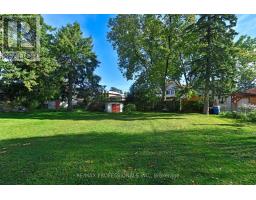3 Sunset Avenue Toronto, Ontario M8W 3Z2
3 Bedroom
2 Bathroom
699.9943 - 1099.9909 sqft
Bungalow
Fireplace
Central Air Conditioning
Forced Air
$1,500,000
Opportunity knocks! Quiet cul-de-sac. Location, this 3 bedroom brick Bungalow is set among one of the largest lots in the court. High sought after amazing Alderwood Neighbourhood. Long list of area amenities include: Marie Curtis Park, Etobicoke Creek, Long Branch Go Train, Top rated Schools, Sherway Gardens Mall, TTC, Quick link to 427/QEW/Gardiner Expressway and much more. (id:50886)
Property Details
| MLS® Number | W9382383 |
| Property Type | Single Family |
| Community Name | Alderwood |
| ParkingSpaceTotal | 6 |
Building
| BathroomTotal | 2 |
| BedroomsAboveGround | 3 |
| BedroomsTotal | 3 |
| Appliances | Dishwasher, Stove, Window Coverings |
| ArchitecturalStyle | Bungalow |
| BasementDevelopment | Finished |
| BasementType | N/a (finished) |
| ConstructionStyleAttachment | Detached |
| CoolingType | Central Air Conditioning |
| ExteriorFinish | Brick |
| FireplacePresent | Yes |
| FireplaceTotal | 1 |
| FireplaceType | Woodstove |
| FlooringType | Carpeted |
| FoundationType | Block |
| HeatingFuel | Natural Gas |
| HeatingType | Forced Air |
| StoriesTotal | 1 |
| SizeInterior | 699.9943 - 1099.9909 Sqft |
| Type | House |
| UtilityWater | Municipal Water |
Parking
| Attached Garage |
Land
| Acreage | No |
| Sewer | Sanitary Sewer |
| SizeDepth | 137 Ft |
| SizeFrontage | 46 Ft |
| SizeIrregular | 46 X 137 Ft ; 98r, 50e, 120 W |
| SizeTotalText | 46 X 137 Ft ; 98r, 50e, 120 W |
Rooms
| Level | Type | Length | Width | Dimensions |
|---|---|---|---|---|
| Basement | Recreational, Games Room | 6.7 m | 3.83 m | 6.7 m x 3.83 m |
| Basement | Bedroom 3 | 2.78 m | 2.74 m | 2.78 m x 2.74 m |
| Ground Level | Kitchen | 5.5 m | 2.86 m | 5.5 m x 2.86 m |
| Ground Level | Living Room | 4.55 m | 3.47 m | 4.55 m x 3.47 m |
| Ground Level | Primary Bedroom | 3.45 m | 3.17 m | 3.45 m x 3.17 m |
| Ground Level | Bedroom 2 | 3.15 m | 2.95 m | 3.15 m x 2.95 m |
https://www.realtor.ca/real-estate/27504236/3-sunset-avenue-toronto-alderwood-alderwood
Interested?
Contact us for more information
Michael John Ilcio
Salesperson
RE/MAX Professionals Inc.
1 East Mall Cres Unit D-3-C
Toronto, Ontario M9B 6G8
1 East Mall Cres Unit D-3-C
Toronto, Ontario M9B 6G8

































