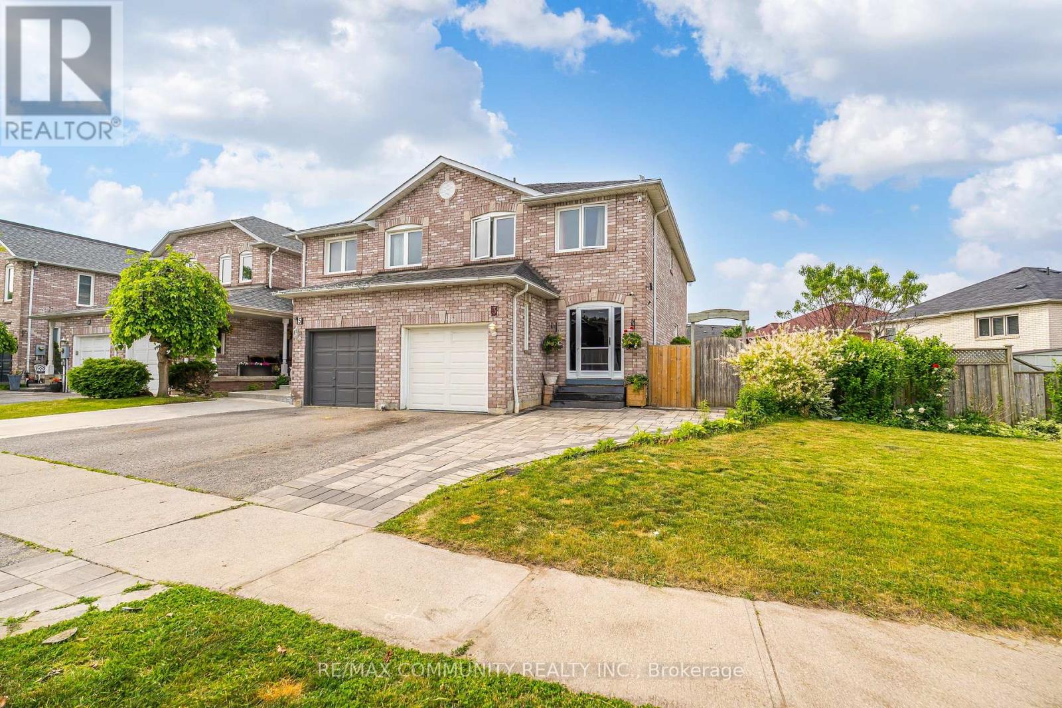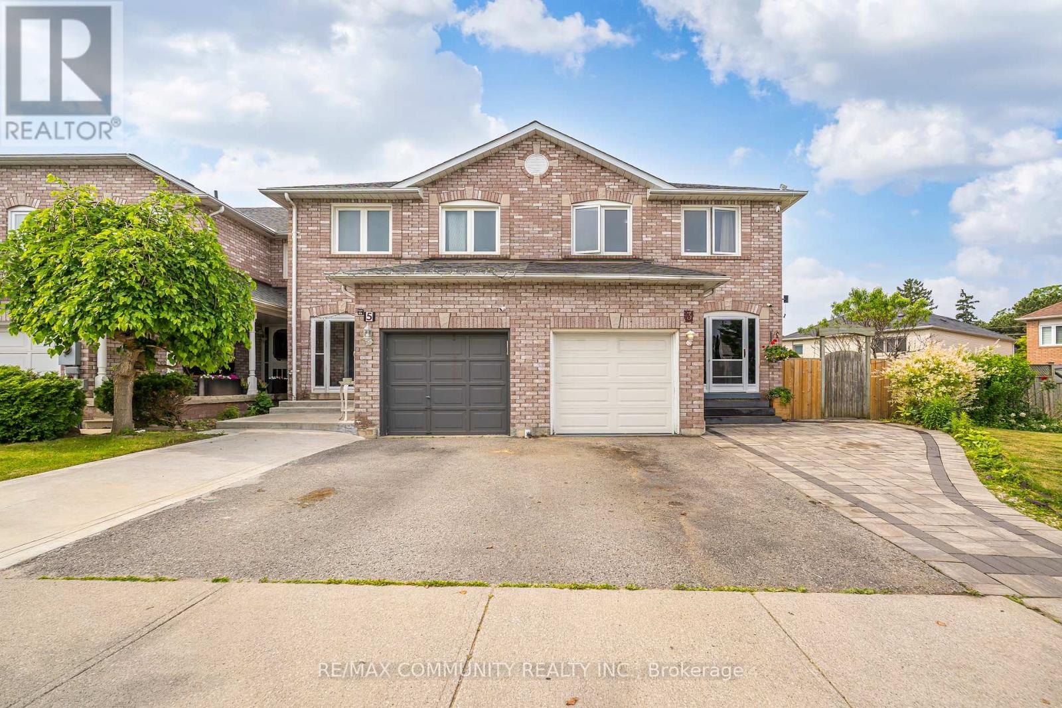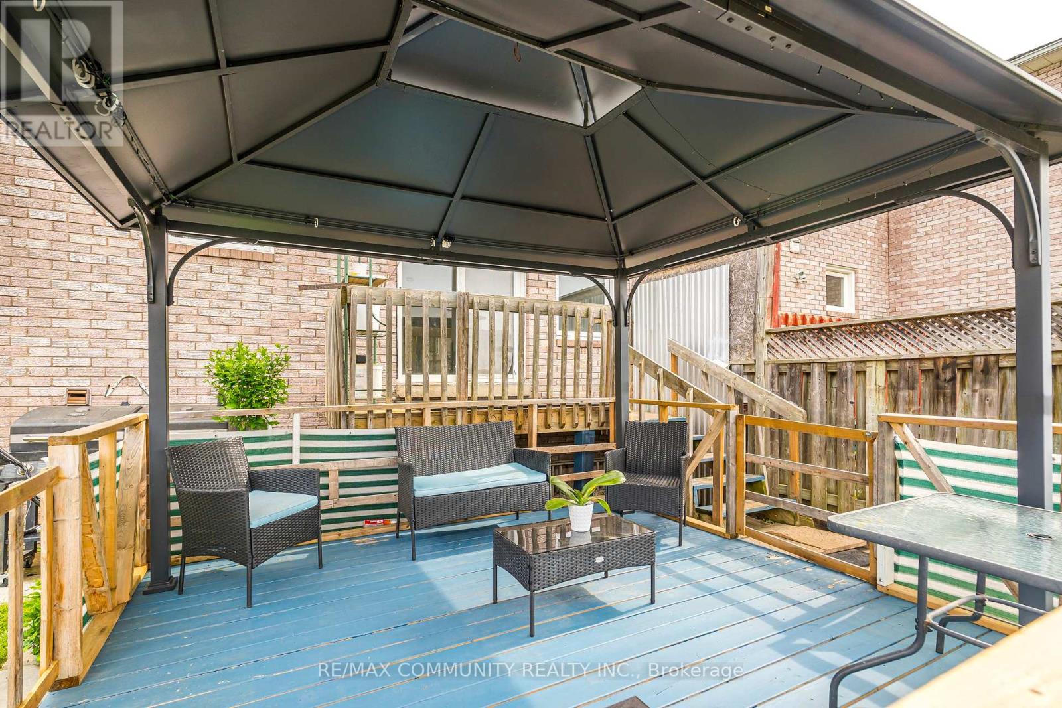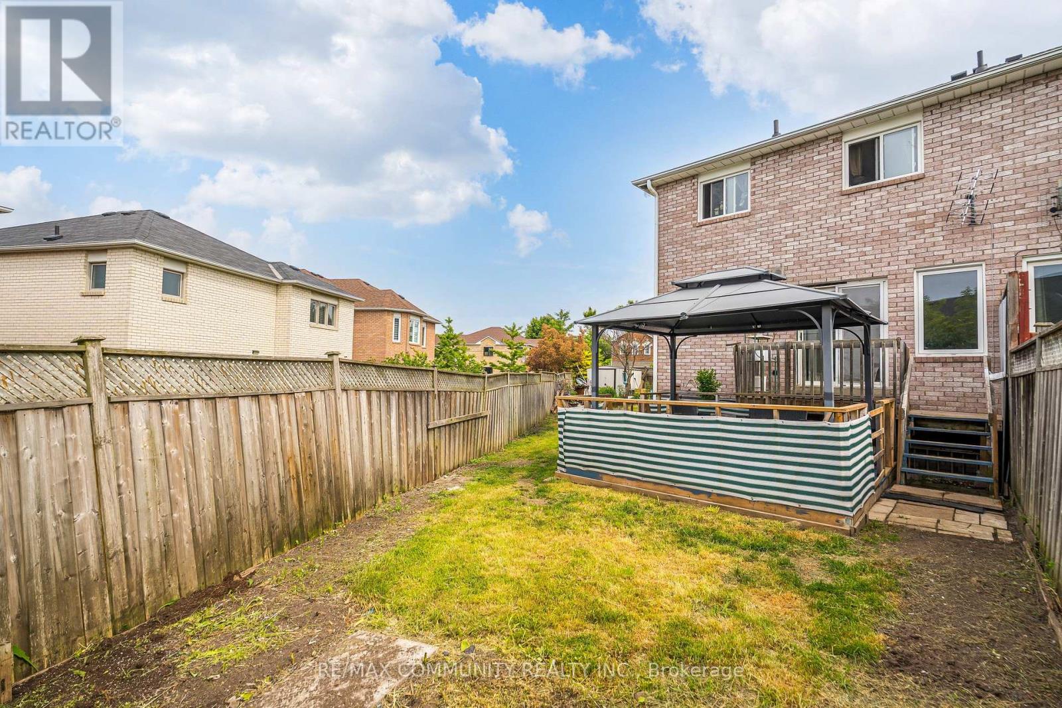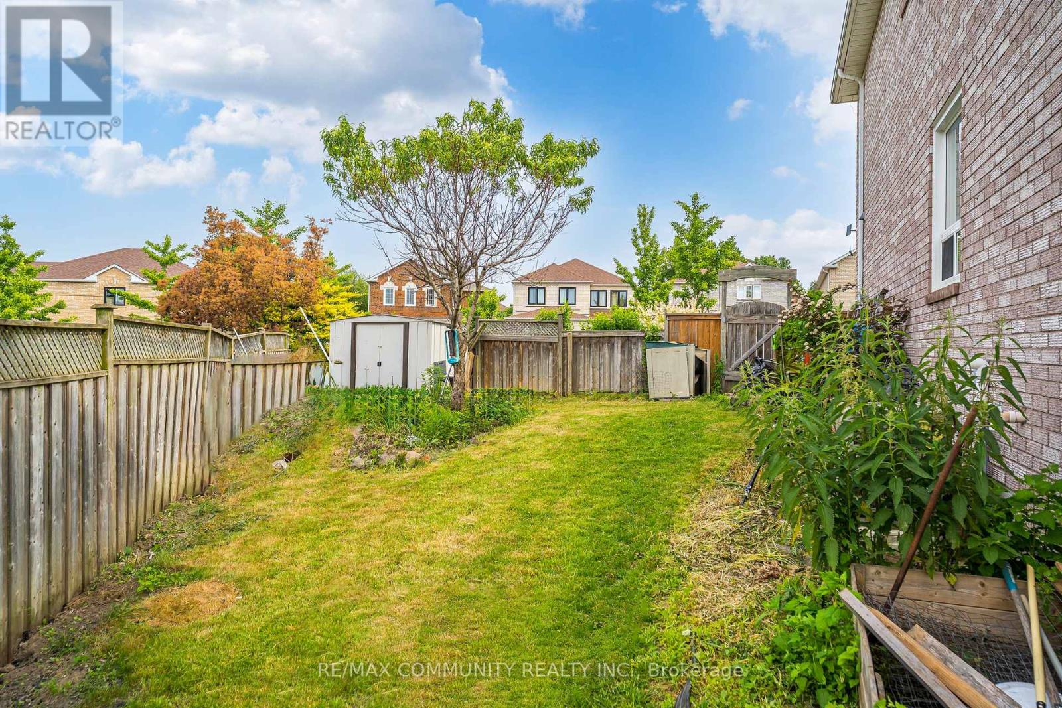3 Tawn Crescent Ajax, Ontario L1Z 1J1
$812,500
Beautifully Renovated End-Unit Townhome on a Large Corner Lot! This bright 3-bedroom, 3-bath home features a modern kitchen with stone countertops & stainless steel appliances, new laminate floors, oak staircases with black iron pickets, and a finished basement. The spacious primary bedroom includes a large double closet and a private ensuite with his & her sinks. Enjoy a walkout to a spacious deck and oversized corner lot perfect for entertaining. Features an enclosed front porch for added convenience and charm. Includes new interlocking, 3-car parking (plus full garage). Located in a family-friendly area close to parks, schools & all amenities! (id:50886)
Property Details
| MLS® Number | E12313703 |
| Property Type | Single Family |
| Community Name | Central |
| Equipment Type | Water Heater |
| Features | Carpet Free |
| Parking Space Total | 3 |
| Rental Equipment Type | Water Heater |
Building
| Bathroom Total | 3 |
| Bedrooms Above Ground | 3 |
| Bedrooms Total | 3 |
| Appliances | Water Heater, Water Treatment, Water Softener |
| Basement Type | Full |
| Construction Style Attachment | Attached |
| Cooling Type | Central Air Conditioning |
| Exterior Finish | Brick |
| Flooring Type | Carpeted, Ceramic, Laminate |
| Foundation Type | Concrete |
| Half Bath Total | 1 |
| Heating Fuel | Natural Gas |
| Heating Type | Forced Air |
| Stories Total | 2 |
| Size Interior | 1,100 - 1,500 Ft2 |
| Type | Row / Townhouse |
| Utility Water | Municipal Water |
Parking
| Attached Garage | |
| Garage |
Land
| Acreage | No |
| Sewer | Sanitary Sewer |
| Size Depth | 118 Ft |
| Size Frontage | 73 Ft ,8 In |
| Size Irregular | 73.7 X 118 Ft |
| Size Total Text | 73.7 X 118 Ft |
Rooms
| Level | Type | Length | Width | Dimensions |
|---|---|---|---|---|
| Second Level | Primary Bedroom | 3.58 m | 4.91 m | 3.58 m x 4.91 m |
| Second Level | Bedroom 2 | 3.97 m | 2.86 m | 3.97 m x 2.86 m |
| Second Level | Bedroom 3 | 3.97 m | 2.88 m | 3.97 m x 2.88 m |
| Basement | Living Room | 4 m | 12.3 m | 4 m x 12.3 m |
| Main Level | Living Room | 3.01 m | 3.81 m | 3.01 m x 3.81 m |
| Main Level | Foyer | 3.71 m | 2.43 m | 3.71 m x 2.43 m |
| Main Level | Dining Room | 2.89 m | 3.07 m | 2.89 m x 3.07 m |
| Main Level | Kitchen | 2.89 m | 3.06 m | 2.89 m x 3.06 m |
https://www.realtor.ca/real-estate/28666969/3-tawn-crescent-ajax-central-central
Contact Us
Contact us for more information
Bjorn Norris
Salesperson
www.bjhomes.ca/
203 - 1265 Morningside Ave
Toronto, Ontario M1B 3V9
(416) 287-2222
(416) 282-4488

