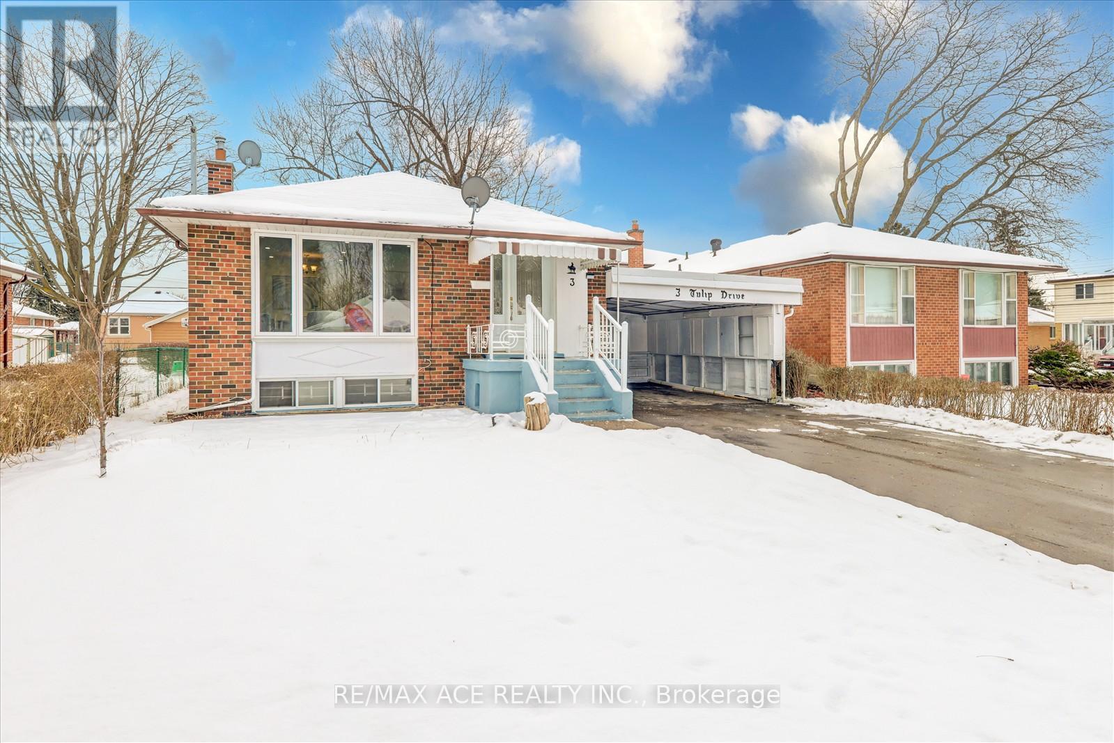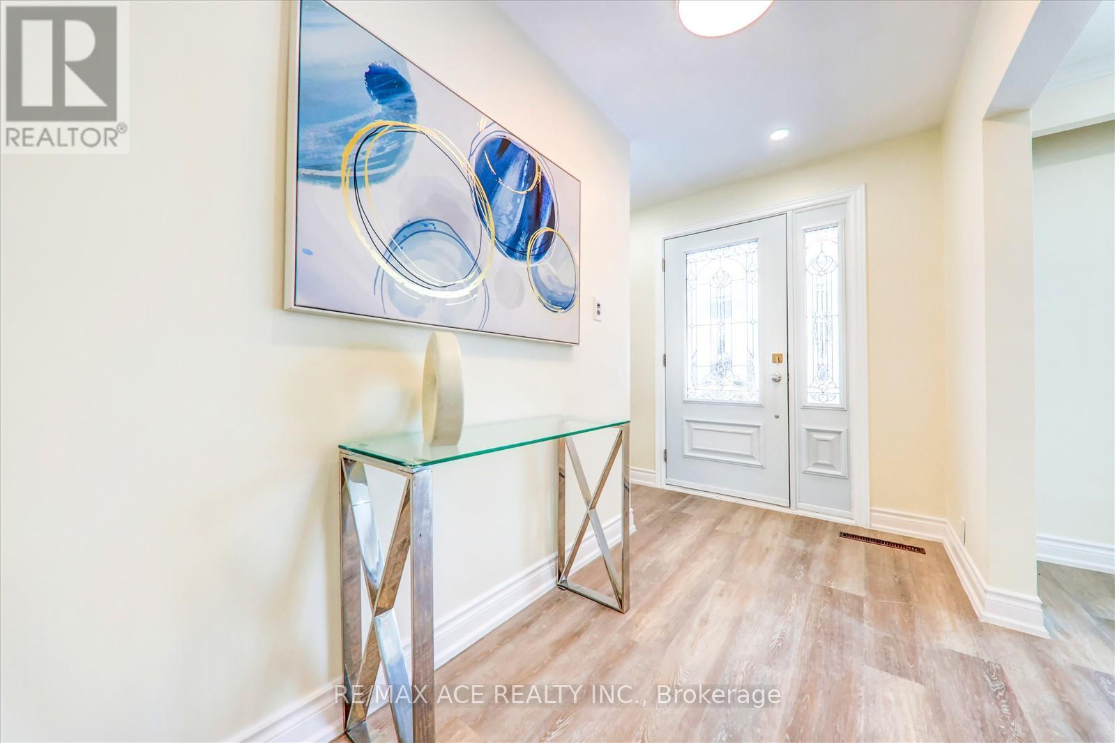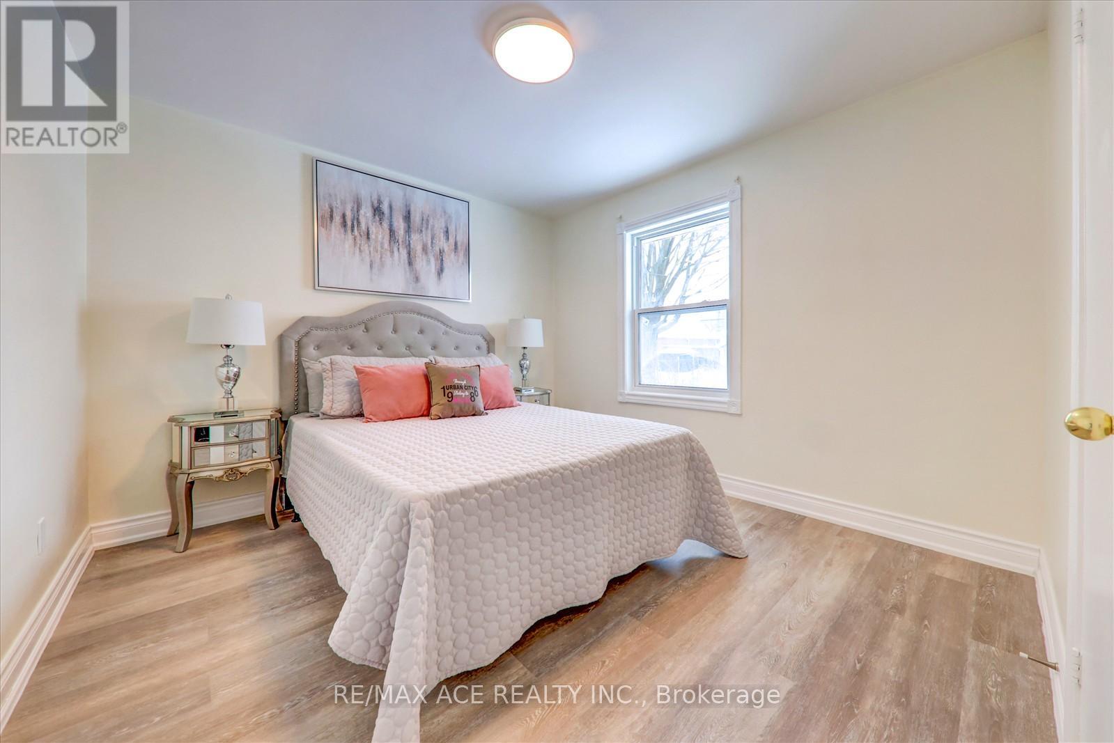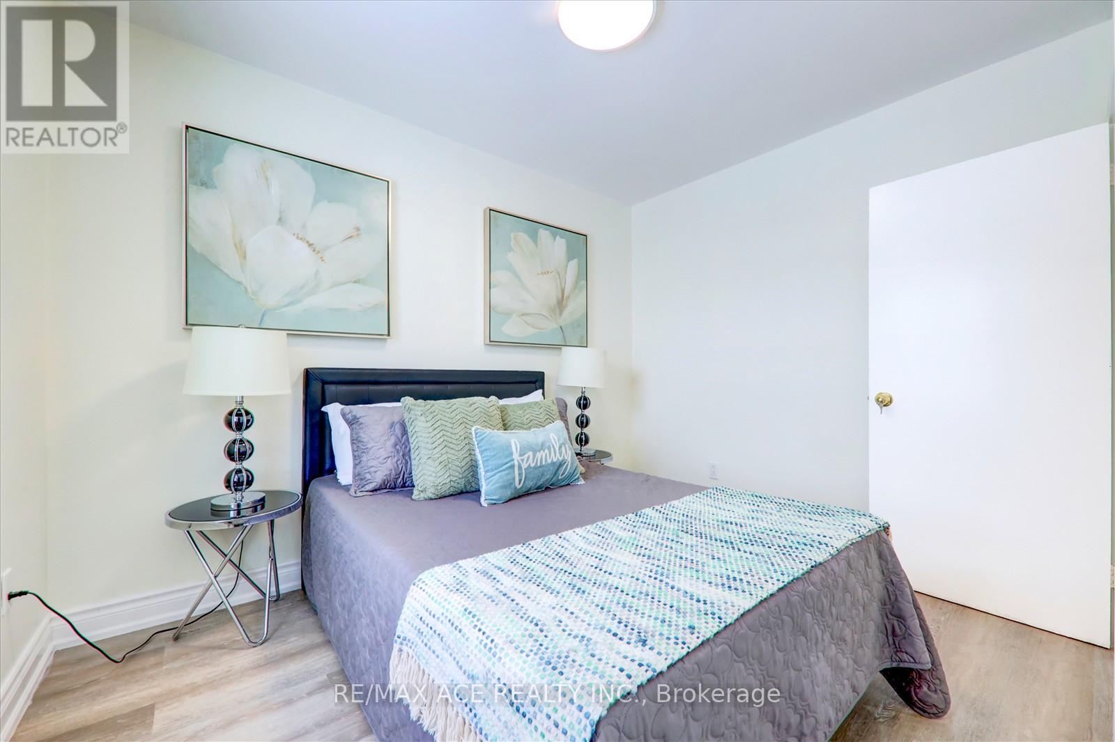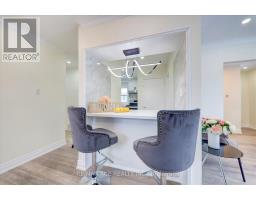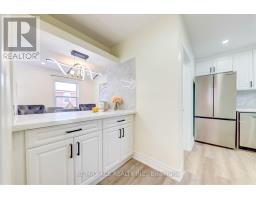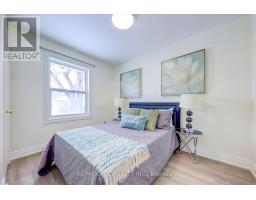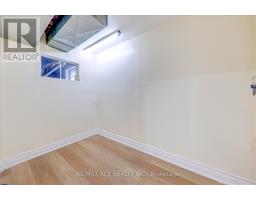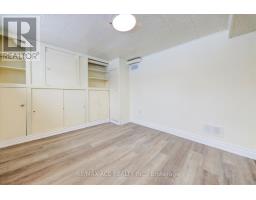3 Tulip Drive Toronto, Ontario M1R 4W3
$1,049,888
Exceptional opportunity to own a beautifully renovated and well-maintained brick bungalow (3+3bedrooms) in the family-friendly Wexford-Maryvale neighborhood. Prime location just steps to TTC, Parkway Mall, schools, parks, and minutes to the 401, DVP, and Costco. Situated on a premium 45.09 x 130.15 ft lot. This home features a newly updated kitchen with quartz countertops (on both main and basement levels), a stylish backsplash, a double sink, and a modern eat-in layout. The basement (with 3 bedrooms, 1 office, and 1 bathroom) includes a separate entrance, offering excellent income potential and a spacious living area suitable for various uses. Recent upgrades include new flooring on both main and basement levels, a dishwasher (2025), range hood (2025), central A/C (installed December 2024), pot lights, new stair railings, and more. The exterior impresses with an extended driveway, carport, and parking for up to 7 vehicles. Don't miss this rare opportunity to own your dream home! **** EXTRAS **** 2 Refrigerator, 2 Stove, 1 Dish Washer (New'2025), 1 Washer And 1 Dryer. 2 Range Hood (New), New Central Air (Dec'2024). (id:50886)
Open House
This property has open houses!
2:00 pm
Ends at:4:00 pm
2:00 pm
Ends at:4:00 pm
Property Details
| MLS® Number | E11930062 |
| Property Type | Single Family |
| Community Name | Wexford-Maryvale |
| AmenitiesNearBy | Park, Public Transit, Schools |
| ParkingSpaceTotal | 7 |
Building
| BathroomTotal | 2 |
| BedroomsAboveGround | 3 |
| BedroomsBelowGround | 3 |
| BedroomsTotal | 6 |
| ArchitecturalStyle | Bungalow |
| BasementDevelopment | Finished |
| BasementFeatures | Separate Entrance |
| BasementType | N/a (finished) |
| ConstructionStyleAttachment | Detached |
| CoolingType | Central Air Conditioning |
| ExteriorFinish | Brick |
| FlooringType | Vinyl, Ceramic, Laminate |
| FoundationType | Block |
| HeatingFuel | Natural Gas |
| HeatingType | Forced Air |
| StoriesTotal | 1 |
| Type | House |
| UtilityWater | Municipal Water |
Parking
| Carport |
Land
| Acreage | No |
| FenceType | Fenced Yard |
| LandAmenities | Park, Public Transit, Schools |
| Sewer | Sanitary Sewer |
| SizeDepth | 130 Ft ,1 In |
| SizeFrontage | 45 Ft ,1 In |
| SizeIrregular | 45.09 X 130.15 Ft |
| SizeTotalText | 45.09 X 130.15 Ft |
Rooms
| Level | Type | Length | Width | Dimensions |
|---|---|---|---|---|
| Basement | Kitchen | Measurements not available | ||
| Basement | Bedroom 4 | Measurements not available | ||
| Basement | Bedroom 5 | Measurements not available | ||
| Basement | Bedroom | Measurements not available | ||
| Basement | Living Room | Measurements not available | ||
| Basement | Office | Measurements not available | ||
| Main Level | Living Room | 6.14 m | 4.23 m | 6.14 m x 4.23 m |
| Main Level | Primary Bedroom | 3.35 m | 3.25 m | 3.35 m x 3.25 m |
| Main Level | Bedroom 2 | 3.25 m | 2.47 m | 3.25 m x 2.47 m |
| Main Level | Bedroom 3 | 3.34 m | 2.83 m | 3.34 m x 2.83 m |
Utilities
| Sewer | Installed |
https://www.realtor.ca/real-estate/27817630/3-tulip-drive-toronto-wexford-maryvale-wexford-maryvale
Interested?
Contact us for more information
Mitu Karnaine
Broker
1286 Kennedy Road Unit 3
Toronto, Ontario M1P 2L5



