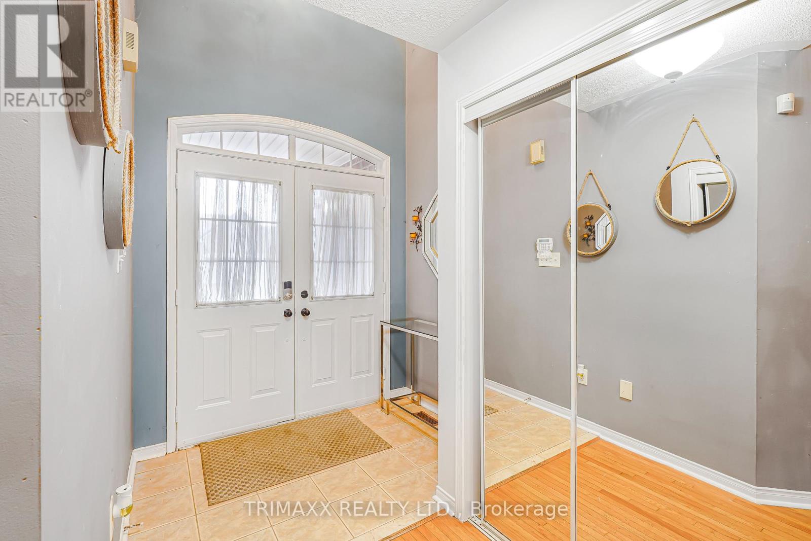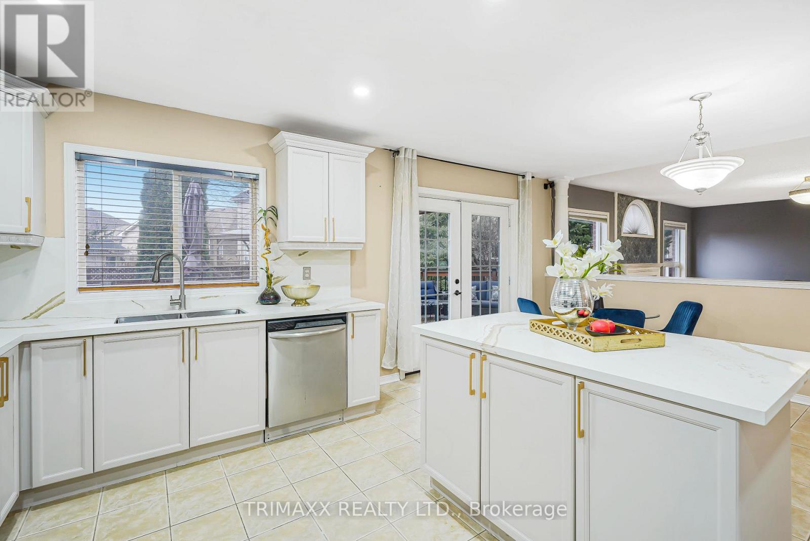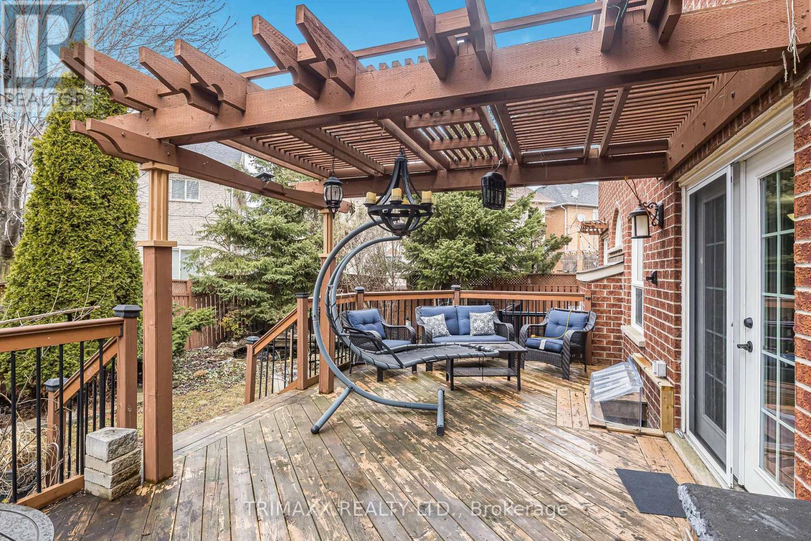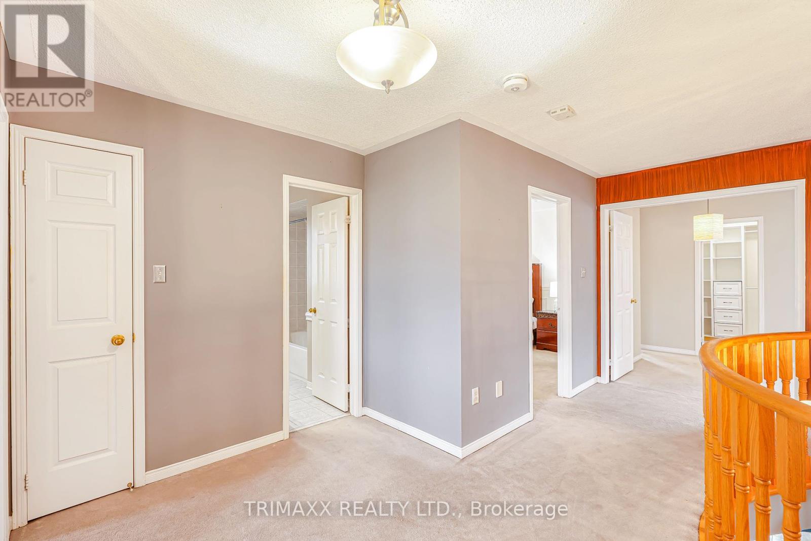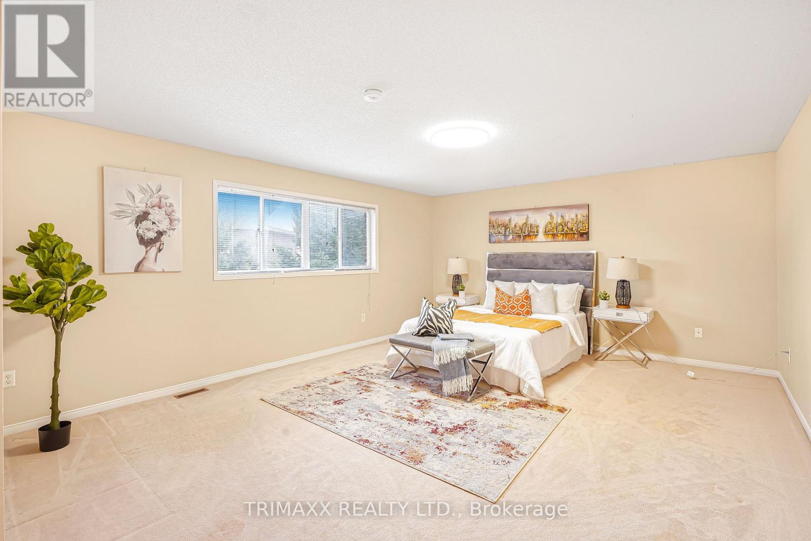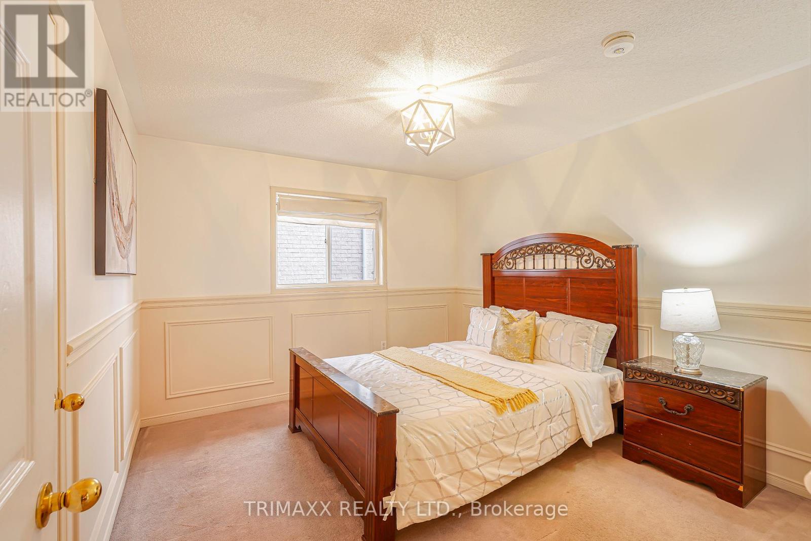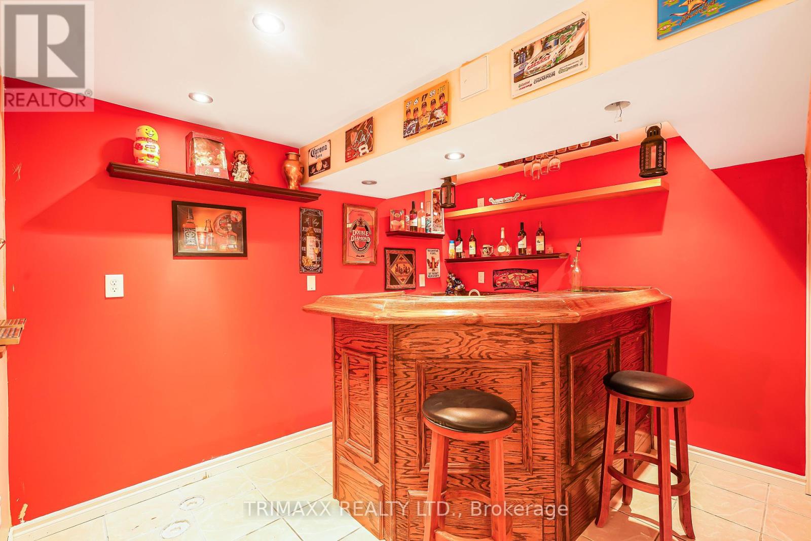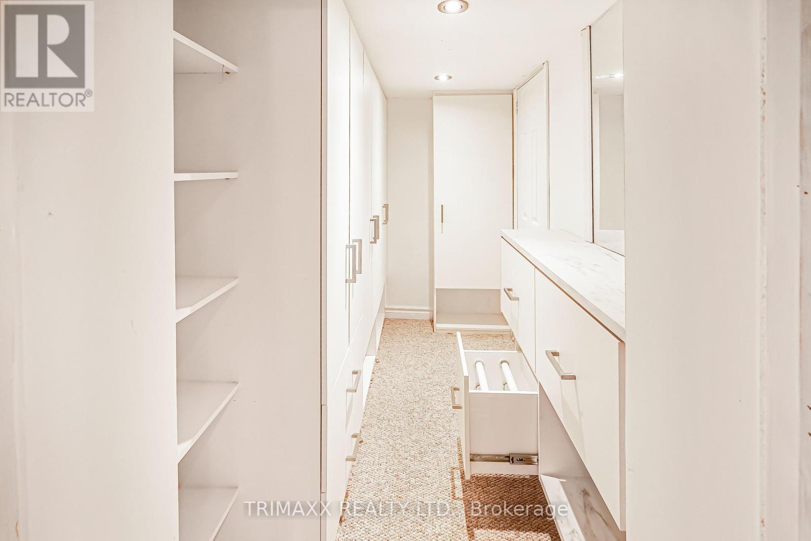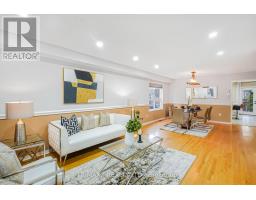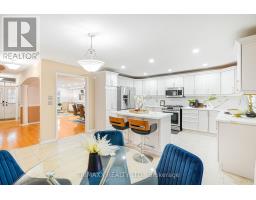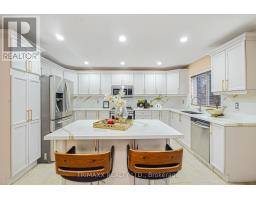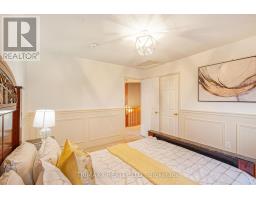3 Turret Crescent Brampton, Ontario L7A 2N9
$1,379,900
Welcome to a home where comfort, elegance, and flexibility come together effortlessly. This beautifully maintained residence offers five spacious bedrooms, including a versatile library or office that can easily serve as a guest room or additional bed room perfect for growing families or evolving lifestyle needs. The main floor features an inviting, sun-filled living room, a generous dining area, and an upgraded kitchen with sleek quartz countertops and a cozy breakfast nook. A large family room with a gas fireplace and abundant natural light provides an ideal space for relaxation or entertaining. The serene primary suite includes a custom walk-in closet and a private ensuite bathroom, while the additional bedrooms offer plenty of room for family or guests. With a total of five bathrooms, the home ensures comfort and privacy for all. The fully legal two-bedroom, two-bathroom basement apartment presents an excellent opportunity for multi-generational living or rental income, complete with a separate entrance, a private bar area for entertaining, and a dedicated storage room featuring a newly installed custom closet. Step outside to a beautifully landscaped backyard with a built-in BBQ station and patio perfect for outdoor gatherings. An exposed concrete driveway and double-car garage provide ample parking, while an owned on-demand hot water system and numerous thoughtful upgrades throughout add to the homes convenience and appeal. With its exceptional layout, generous space, and remarkable versatility, this is a rare opportunity you won't want to miss. (id:50886)
Property Details
| MLS® Number | W12116476 |
| Property Type | Single Family |
| Community Name | Fletcher's Meadow |
| Parking Space Total | 7 |
Building
| Bathroom Total | 5 |
| Bedrooms Above Ground | 4 |
| Bedrooms Below Ground | 2 |
| Bedrooms Total | 6 |
| Amenities | Fireplace(s) |
| Appliances | Garage Door Opener Remote(s), Dryer, Microwave, Stove, Two Washers, Window Coverings, Refrigerator |
| Basement Features | Apartment In Basement |
| Basement Type | N/a |
| Construction Style Attachment | Detached |
| Cooling Type | Central Air Conditioning |
| Exterior Finish | Brick, Stone |
| Fireplace Present | Yes |
| Flooring Type | Hardwood, Ceramic, Carpeted |
| Foundation Type | Concrete |
| Half Bath Total | 2 |
| Heating Fuel | Natural Gas |
| Heating Type | Forced Air |
| Stories Total | 2 |
| Size Interior | 2,500 - 3,000 Ft2 |
| Type | House |
| Utility Water | Municipal Water |
Parking
| Garage |
Land
| Acreage | No |
| Sewer | Sanitary Sewer |
| Size Depth | 97 Ft ,10 In |
| Size Frontage | 71 Ft ,9 In |
| Size Irregular | 71.8 X 97.9 Ft ; Legal Basement Apartment |
| Size Total Text | 71.8 X 97.9 Ft ; Legal Basement Apartment |
Rooms
| Level | Type | Length | Width | Dimensions |
|---|---|---|---|---|
| Second Level | Primary Bedroom | 5.49 m | 4.57 m | 5.49 m x 4.57 m |
| Second Level | Bedroom 2 | 3.66 m | 3.35 m | 3.66 m x 3.35 m |
| Second Level | Bedroom 3 | 3.66 m | 3.05 m | 3.66 m x 3.05 m |
| Second Level | Library | 4.3 m | 3.05 m | 4.3 m x 3.05 m |
| Ground Level | Living Room | 4.69 m | 3.65 m | 4.69 m x 3.65 m |
| Ground Level | Dining Room | 4.27 m | 3.35 m | 4.27 m x 3.35 m |
| Ground Level | Kitchen | 2.74 m | 4.57 m | 2.74 m x 4.57 m |
| Ground Level | Eating Area | 3.23 m | 4.57 m | 3.23 m x 4.57 m |
| Ground Level | Family Room | 5.36 m | 4.57 m | 5.36 m x 4.57 m |
| Ground Level | Bedroom 4 | 4.69 m | 3.26 m | 4.69 m x 3.26 m |
Utilities
| Sewer | Installed |
Contact Us
Contact us for more information
Jyoti Patel
Salesperson
2560 Matheson Blvd E #519
Mississauga, Ontario L4W 4Z3
(905) 507-7775
(905) 629-3133
Vikram Karwal
Broker of Record
(905) 507-7775
www.trimaxxrealty.com/
2560 Matheson Blvd E #519
Mississauga, Ontario L4W 4Z3
(905) 507-7775
(905) 629-3133





