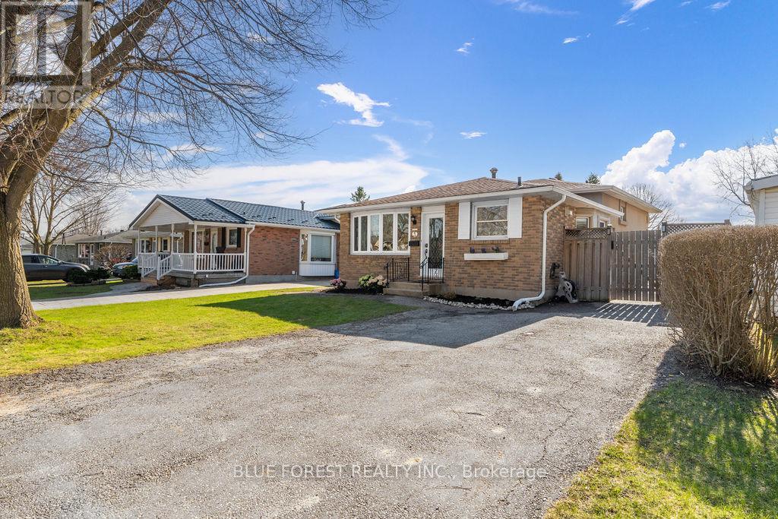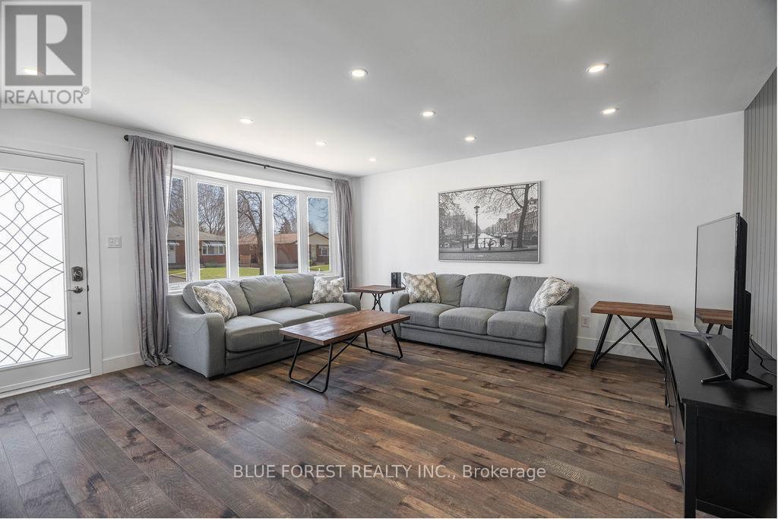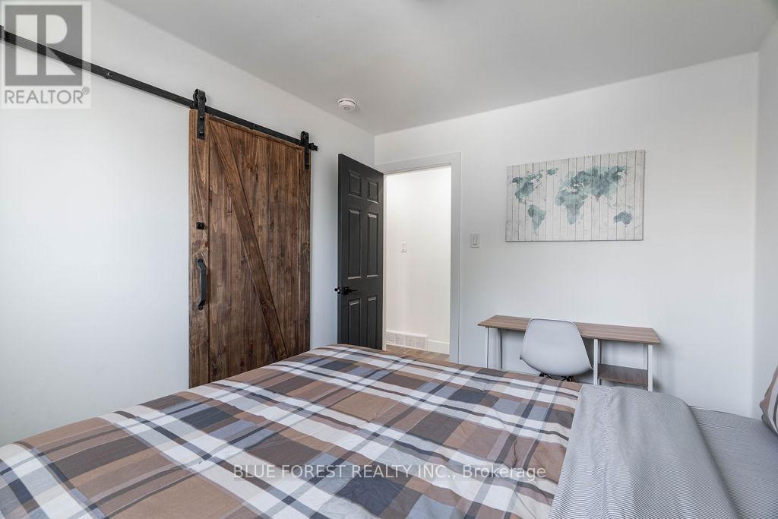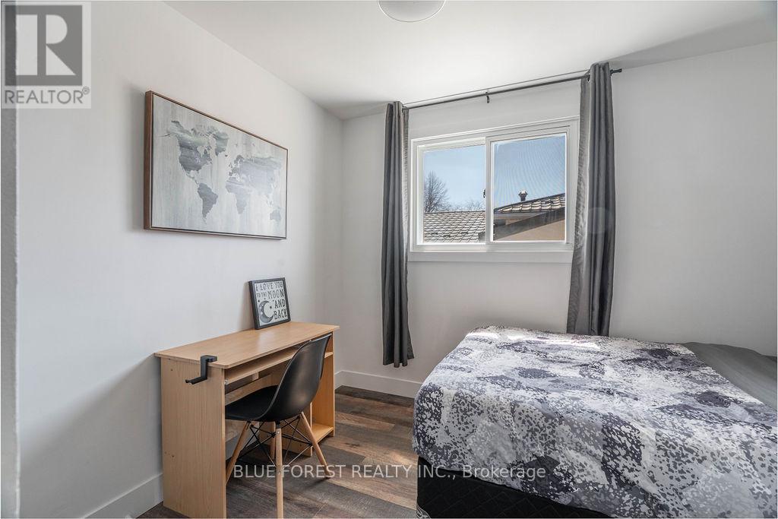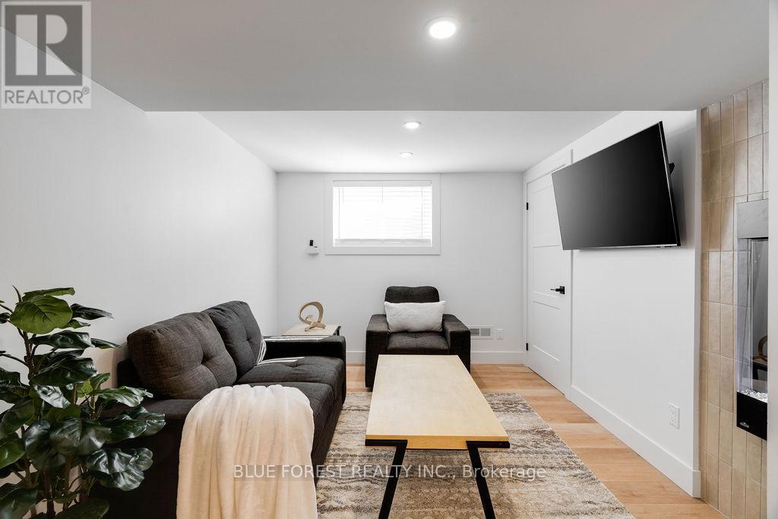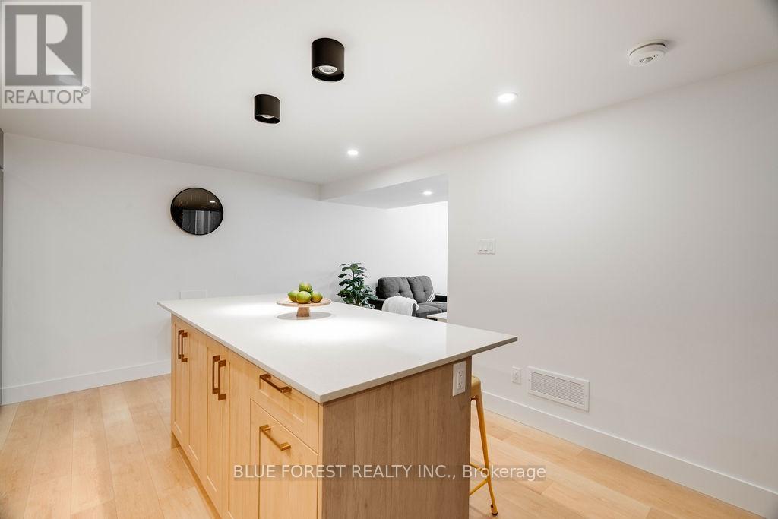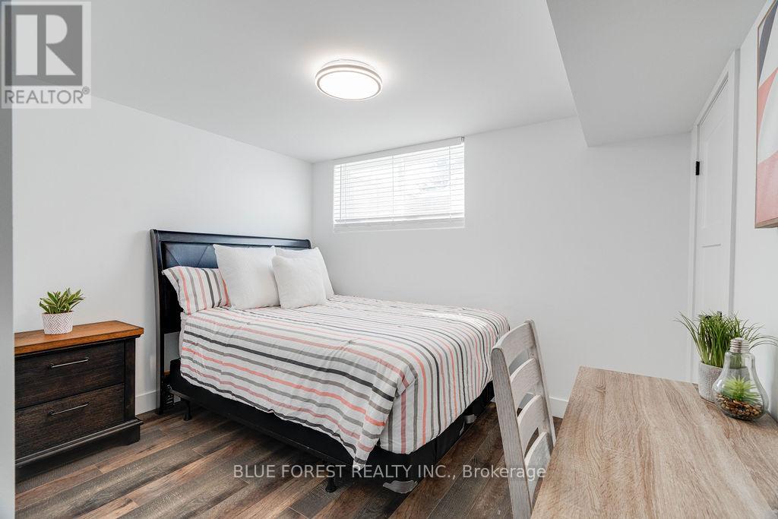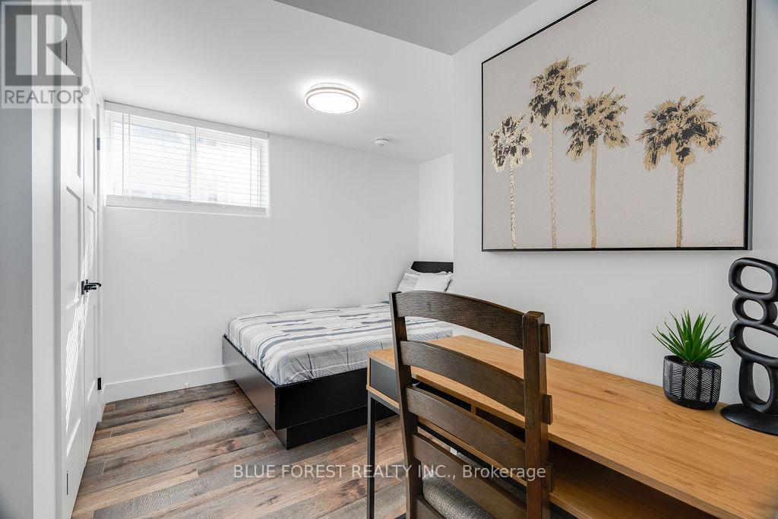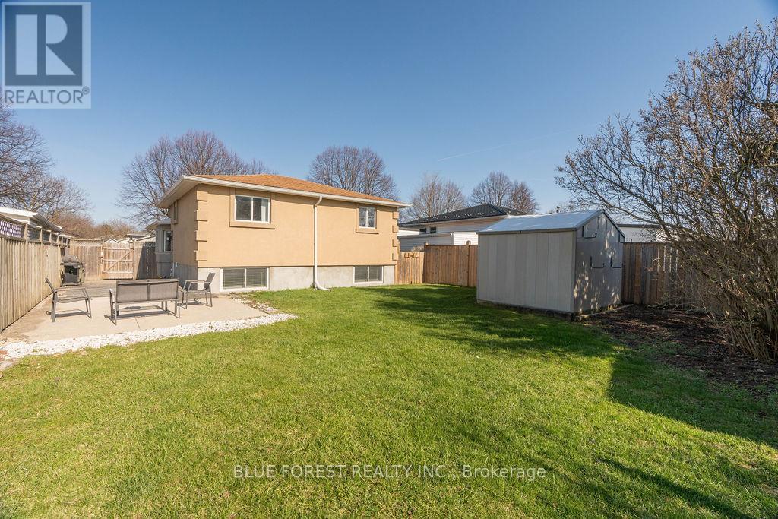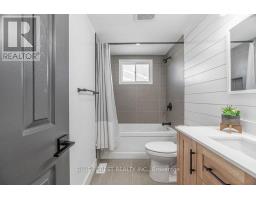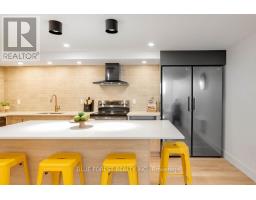3 Upcott Crescent London South, Ontario N6E 1S6
$749,900
Rare investment opportunity to purchase a VACANT 3+3 Legal Duplex! Want to live with extended family but need your own space? Need a mortgage helper? This property offers a variety of options to suit your unique needs. Completely renovated top to bottom with additional soundproofing measures between units. Each unit features approximately 1000 square feet, large open-concept living spaces, spacious kitchens with island seating, stainless steel appliances, quartz countertops, a brand new laundry washtower, large windows, 3 bedrooms and 1 full bathroom. High-end scratch and water resistant laminate throughout. The lower unit was recently completed with a brand new kitchen & appliances, electric fireplace and new electrical/HVAC/plumbing, and an egress window. This property offers 4-car parking and a fully fenced in yard with 2 gates. Close to Fanshawe South, Victoria Hospital, White Oaks Mall, Westminster Ponds, Highway 401. Come and see what this amazing turnkey property has to offer. Take advantage of the under-utilized CMHC owner occupied + legal rental program. The full list of updates, rental license, fire inspection, and ESA are under the documents tab. (id:50886)
Property Details
| MLS® Number | X12091326 |
| Property Type | Multi-family |
| Community Name | South Y |
| Features | Carpet Free |
| Parking Space Total | 4 |
Building
| Bathroom Total | 2 |
| Bedrooms Above Ground | 3 |
| Bedrooms Below Ground | 3 |
| Bedrooms Total | 6 |
| Age | 51 To 99 Years |
| Amenities | Fireplace(s) |
| Appliances | Dishwasher, Microwave, Two Stoves, Two Refrigerators |
| Basement Development | Finished |
| Basement Features | Separate Entrance |
| Basement Type | N/a (finished) |
| Construction Style Split Level | Backsplit |
| Cooling Type | Central Air Conditioning |
| Exterior Finish | Brick, Stucco |
| Fireplace Present | Yes |
| Fireplace Total | 1 |
| Foundation Type | Concrete |
| Heating Fuel | Natural Gas |
| Heating Type | Forced Air |
| Size Interior | 700 - 1,100 Ft2 |
| Type | Duplex |
| Utility Water | Municipal Water |
Parking
| No Garage |
Land
| Acreage | No |
| Sewer | Sanitary Sewer |
| Size Depth | 100 Ft ,3 In |
| Size Frontage | 45 Ft ,1 In |
| Size Irregular | 45.1 X 100.3 Ft |
| Size Total Text | 45.1 X 100.3 Ft |
| Zoning Description | R1-4 |
Rooms
| Level | Type | Length | Width | Dimensions |
|---|---|---|---|---|
| Basement | Kitchen | 3.61 m | 5.32 m | 3.61 m x 5.32 m |
| Basement | Living Room | 5.49 m | 2.85 m | 5.49 m x 2.85 m |
| Lower Level | Bathroom | 2.26 m | 1.47 m | 2.26 m x 1.47 m |
| Lower Level | Bedroom 4 | 3.23 m | 3.01 m | 3.23 m x 3.01 m |
| Lower Level | Bedroom 5 | 2.96 m | 3.25 m | 2.96 m x 3.25 m |
| Lower Level | Primary Bedroom | 3.3 m | 3.18 m | 3.3 m x 3.18 m |
| Main Level | Kitchen | 3.66 m | 5.49 m | 3.66 m x 5.49 m |
| Main Level | Living Room | 4.9 m | 3.68 m | 4.9 m x 3.68 m |
| Upper Level | Primary Bedroom | 3.89 m | 3.48 m | 3.89 m x 3.48 m |
| Upper Level | Bedroom 2 | 2.77 m | 3.48 m | 2.77 m x 3.48 m |
| Upper Level | Bedroom 3 | 3.45 m | 2.13 m | 3.45 m x 2.13 m |
| Upper Level | Bathroom | 2.85 m | 1.5 m | 2.85 m x 1.5 m |
https://www.realtor.ca/real-estate/28187276/3-upcott-crescent-london-south-south-y-south-y
Contact Us
Contact us for more information
Jessica Halsall
Salesperson
(226) 344-9412
(519) 649-1888
(519) 649-1888
www.soldbyblue.ca/
Hoai Q Nguyen
Salesperson
(519) 649-1888
(519) 649-1888
www.soldbyblue.ca/

