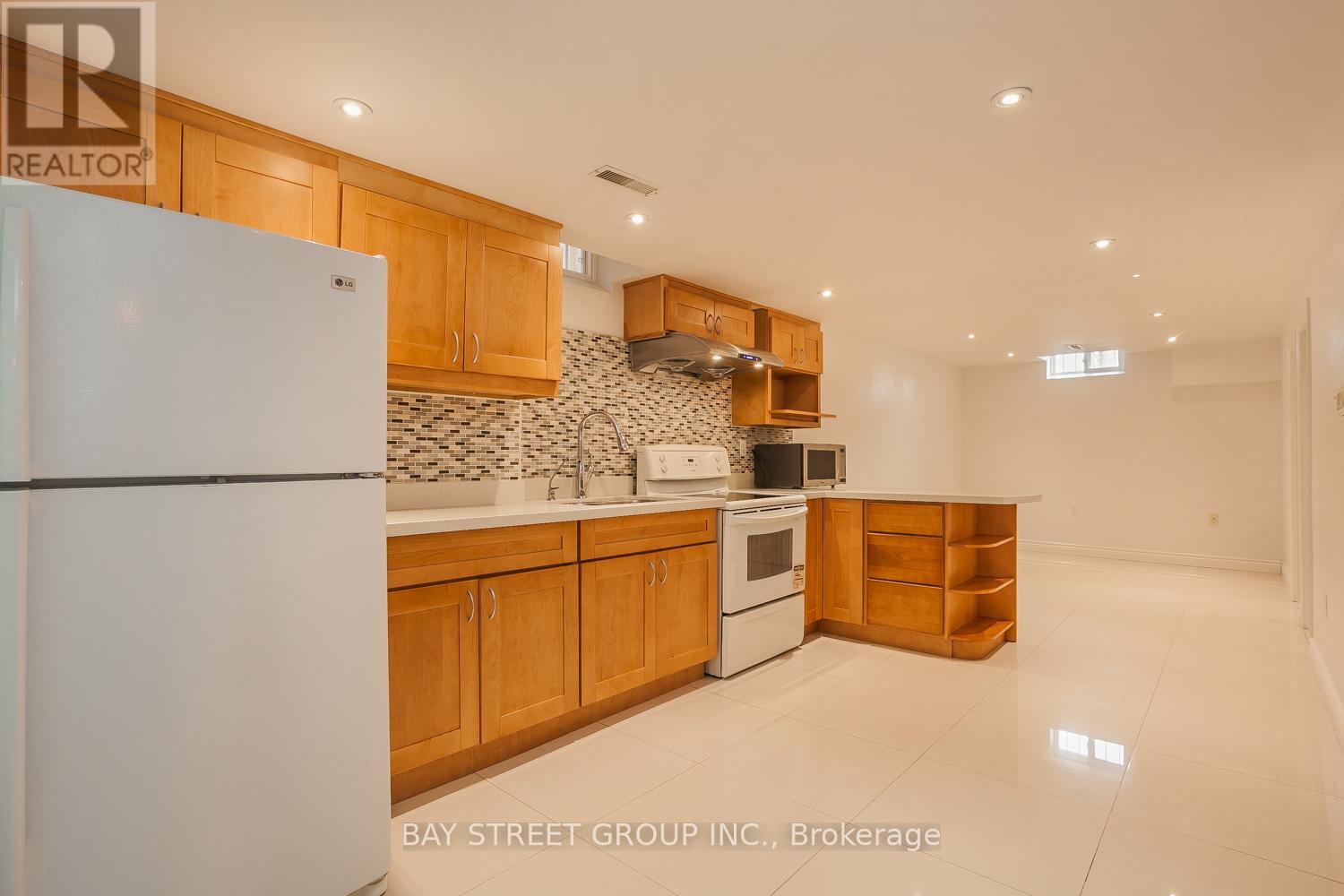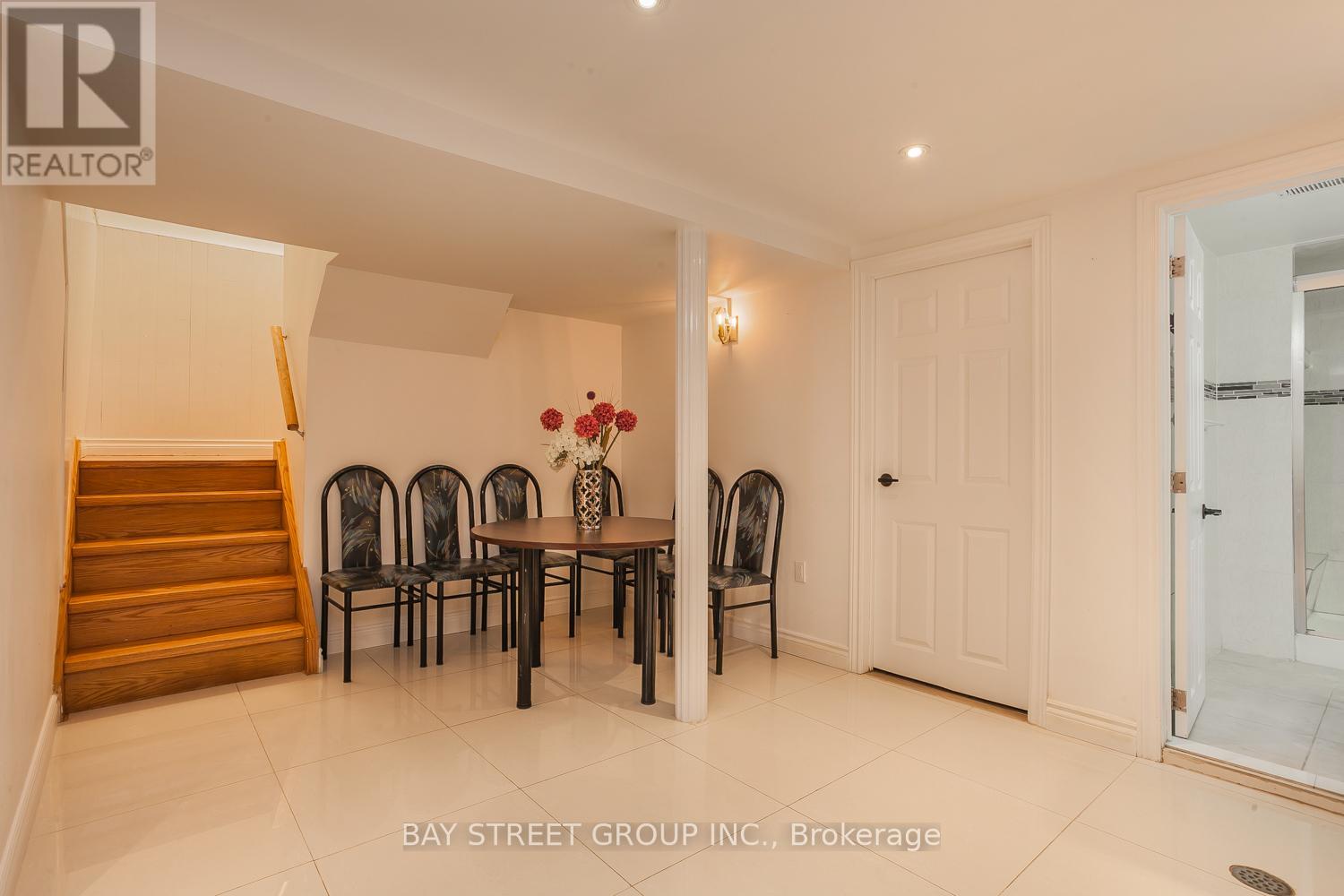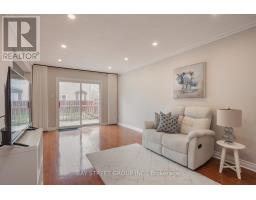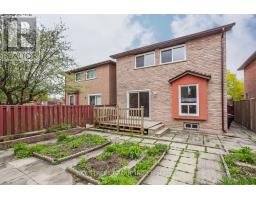3 Upton Crescent Markham, Ontario L3R 3T3
$1,338,000
Bright & Spacious 3+2 Bedroom Home in a Prime Location! $$$ Spent on Upgrades! Featuring brand new engineered hardwood flooring throughout second level, and a newly upgraded staircase with stylish wooden pickets. The primary bedroom offers a walk-in closet and a 4-piece ensuite. All lighting fixtures have been updated to modern designs. The fully finished basement includes a second kitchen, a generous living area, and two additional bedrooms, perfect for extended family or rental potential. No sidewalk means extra parking space fits up to 6 cars! Conveniently located just minutes from supermarkets, Pacific Mall, and Milliken GO Station. Zoned for the highly ranked Milliken Mills High School. (id:50886)
Open House
This property has open houses!
2:00 pm
Ends at:4:00 pm
Property Details
| MLS® Number | N12139529 |
| Property Type | Single Family |
| Community Name | Milliken Mills West |
| Parking Space Total | 6 |
Building
| Bathroom Total | 4 |
| Bedrooms Above Ground | 3 |
| Bedrooms Below Ground | 2 |
| Bedrooms Total | 5 |
| Appliances | Dryer, Garage Door Opener, Two Stoves, Washer, Two Refrigerators |
| Basement Development | Finished |
| Basement Type | N/a (finished) |
| Construction Style Attachment | Link |
| Cooling Type | Central Air Conditioning |
| Exterior Finish | Brick, Wood |
| Fireplace Present | Yes |
| Flooring Type | Hardwood, Ceramic |
| Foundation Type | Concrete |
| Half Bath Total | 1 |
| Heating Fuel | Natural Gas |
| Heating Type | Forced Air |
| Stories Total | 2 |
| Size Interior | 1,500 - 2,000 Ft2 |
| Type | House |
| Utility Water | Municipal Water |
Parking
| Attached Garage | |
| Garage |
Land
| Acreage | No |
| Sewer | Sanitary Sewer |
| Size Depth | 111 Ft ,6 In |
| Size Frontage | 29 Ft ,8 In |
| Size Irregular | 29.7 X 111.5 Ft |
| Size Total Text | 29.7 X 111.5 Ft |
Rooms
| Level | Type | Length | Width | Dimensions |
|---|---|---|---|---|
| Second Level | Primary Bedroom | 4.96 m | 3.63 m | 4.96 m x 3.63 m |
| Second Level | Bedroom 2 | 4.73 m | 3.31 m | 4.73 m x 3.31 m |
| Second Level | Bedroom 3 | 4.72 m | 3.09 m | 4.72 m x 3.09 m |
| Basement | Bedroom 4 | 3.35 m | 2.76 m | 3.35 m x 2.76 m |
| Basement | Bedroom | 3.35 m | 2.38 m | 3.35 m x 2.38 m |
| Basement | Living Room | 4.11 m | 2.92 m | 4.11 m x 2.92 m |
| Basement | Kitchen | 4.32 m | 2.92 m | 4.32 m x 2.92 m |
| Basement | Dining Room | 3.02 m | 1.86 m | 3.02 m x 1.86 m |
| Ground Level | Living Room | 5.4 m | 3.28 m | 5.4 m x 3.28 m |
| Ground Level | Dining Room | 2.97 m | 3 m | 2.97 m x 3 m |
| Ground Level | Kitchen | 3.1 m | 2.97 m | 3.1 m x 2.97 m |
| Ground Level | Family Room | 4.3 m | 3.6 m | 4.3 m x 3.6 m |
Contact Us
Contact us for more information
Rena Zhou
Broker
8300 Woodbine Ave Ste 500
Markham, Ontario L3R 9Y7
(905) 909-0101
(905) 909-0202









































































