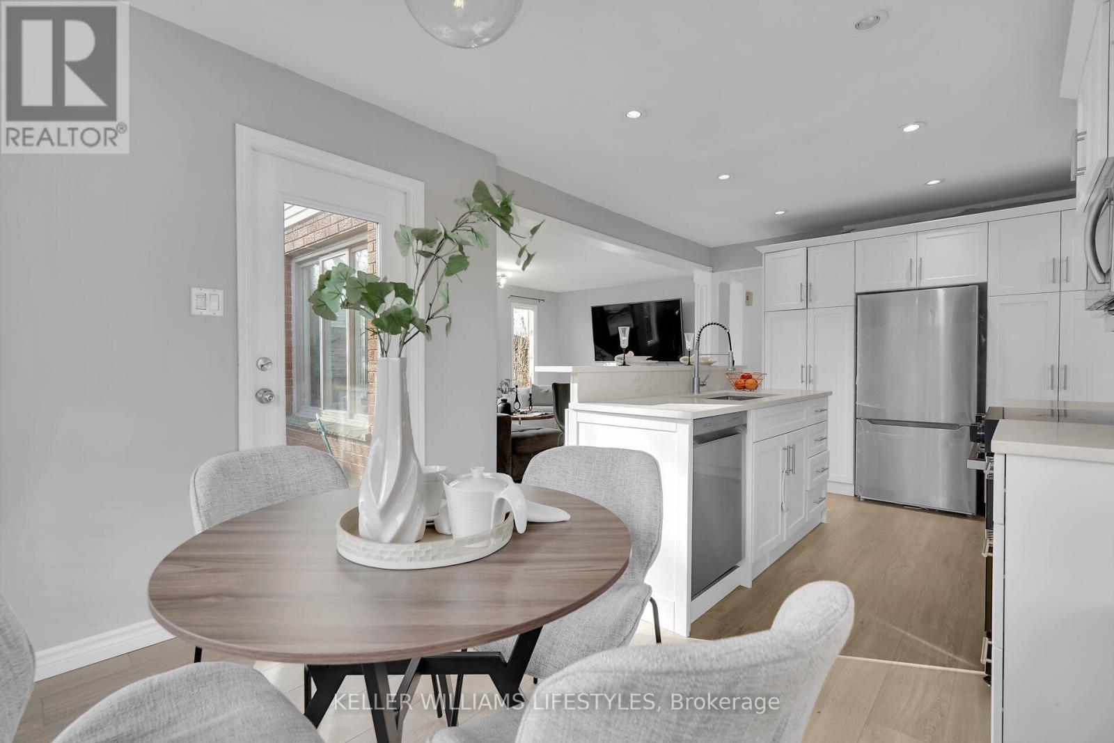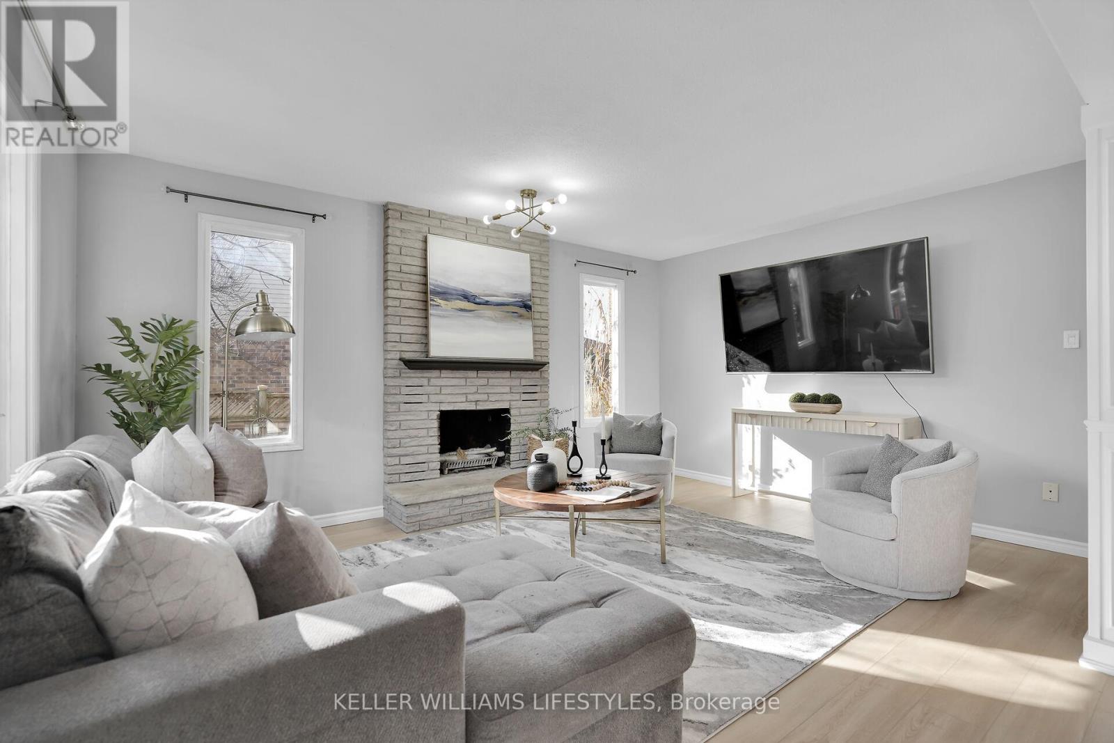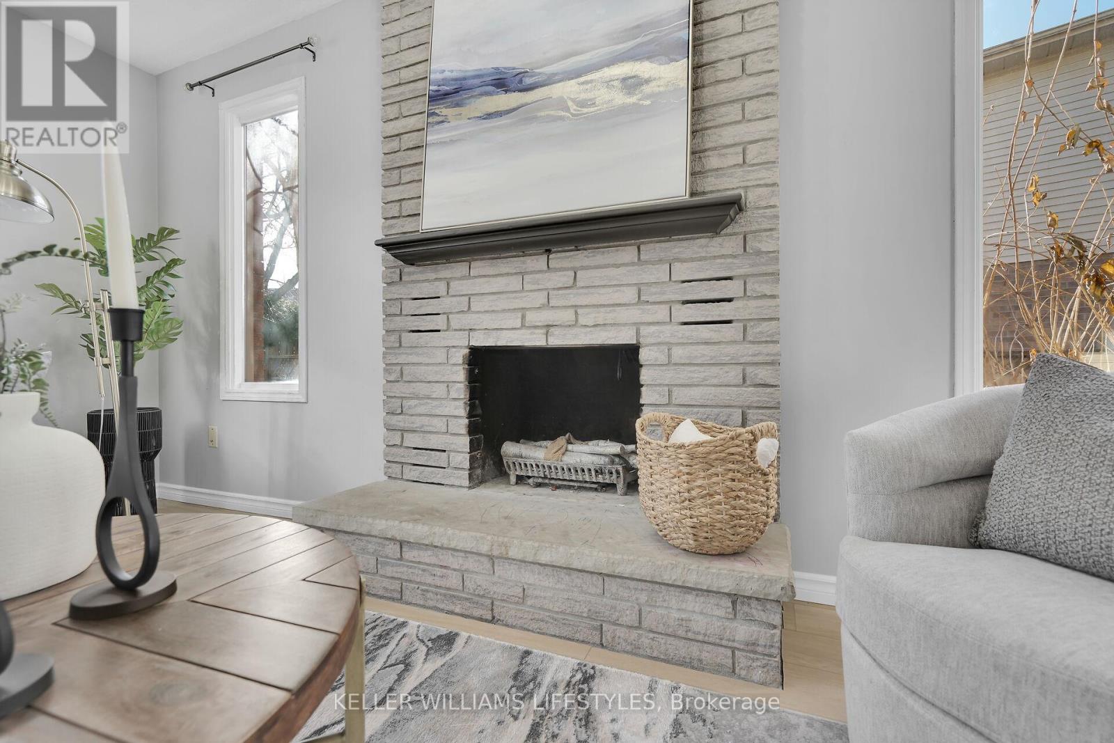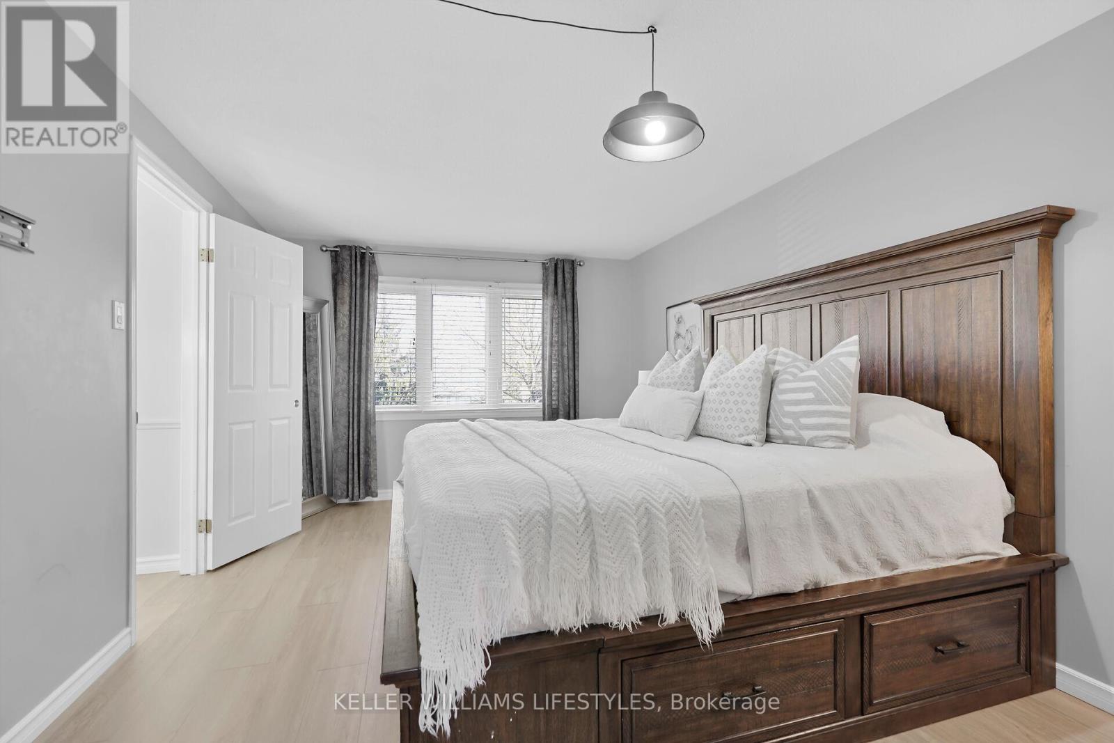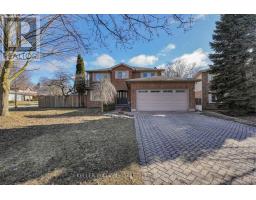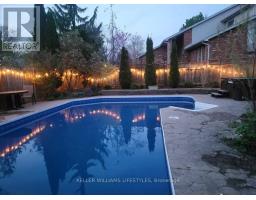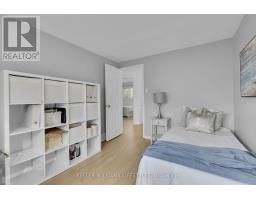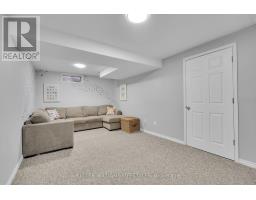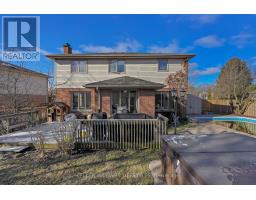3 Virginia Crescent London, Ontario N5X 3E4
$914,900
Welcome to 3 Virginia Crescent, located on a quiet street in one of London's most sought after areas to live, is an exquisite 2-Storey, 4 bedroom + den, 4 bathroom home with a large in-ground pool, just a 3 minutes walk to London's #1 rated elementary school... Jack Chambers! You'll be instantly taken aback by its attractive curb appeal and corner lot until you step inside and realize there is so much more to uncover. As you walk through the front door you'll find not one, but two living spaces across from each other, each complimented by their own separate fireplaces to curl up and relax after a long day. In between these two comforting rooms, you'll find your beautiful eat-in kitchen perfect for those who like to cook and host. Completing the main floor is your dining room full of natural light, powder bathroom, and a walkout to your backyard oasis. With the in-ground pool and hot tub (including an additional electrical panel) you'll never want to leave the house! The washer and dryer (purchased in March 2025) are also on the main floor offering easy access without the stairs! Did I mention this home has central vac throughout? Offering quick and simple maintenance. On the upper level you'll find a 4-piece bathroom perfect for children or guests, as well as 4 sizeable bedrooms, including the primary bedroom with your walk in closet and 4-piece ensuite bathroom. The lower level is a fully finished living space with a bonus room that could serve as a home office or den, 3-piece bathroom, utility room, and so much storage!! Close to Masonville Mall, loads of shopping, restaurants, trails, some of the best schools and more, this home won't last long. Don't delay, book your showing today! (id:50886)
Property Details
| MLS® Number | X12044988 |
| Property Type | Single Family |
| Community Name | North B |
| Features | Irregular Lot Size |
| Parking Space Total | 4 |
| Pool Type | Inground Pool |
Building
| Bathroom Total | 4 |
| Bedrooms Above Ground | 4 |
| Bedrooms Total | 4 |
| Age | 31 To 50 Years |
| Amenities | Fireplace(s) |
| Appliances | Hot Tub, Water Heater, Central Vacuum, Dishwasher, Dryer, Stove, Washer, Refrigerator |
| Basement Development | Finished |
| Basement Type | Full (finished) |
| Construction Style Attachment | Detached |
| Cooling Type | Central Air Conditioning |
| Exterior Finish | Brick, Vinyl Siding |
| Fireplace Present | Yes |
| Fireplace Total | 2 |
| Foundation Type | Concrete |
| Half Bath Total | 1 |
| Heating Fuel | Natural Gas |
| Heating Type | Forced Air |
| Stories Total | 2 |
| Size Interior | 2,000 - 2,500 Ft2 |
| Type | House |
| Utility Water | Municipal Water |
Parking
| Attached Garage | |
| Garage |
Land
| Acreage | No |
| Sewer | Sanitary Sewer |
| Size Frontage | 65 Ft ,6 In |
| Size Irregular | 65.5 Ft ; 19.94ftx45.67ftx101.89ftx75.22ftx104.25f |
| Size Total Text | 65.5 Ft ; 19.94ftx45.67ftx101.89ftx75.22ftx104.25f |
| Zoning Description | R1-7 |
Rooms
| Level | Type | Length | Width | Dimensions |
|---|---|---|---|---|
| Lower Level | Recreational, Games Room | 3.3 m | 6.1 m | 3.3 m x 6.1 m |
| Lower Level | Den | 3.3 m | 2.1 m | 3.3 m x 2.1 m |
| Main Level | Living Room | 5 m | 3.2 m | 5 m x 3.2 m |
| Main Level | Dining Room | 3.4 m | 3 m | 3.4 m x 3 m |
| Main Level | Kitchen | 6.1 m | 3.1 m | 6.1 m x 3.1 m |
| Main Level | Family Room | 5.1 m | 3.7 m | 5.1 m x 3.7 m |
| Upper Level | Primary Bedroom | 5.1 m | 3.2 m | 5.1 m x 3.2 m |
| Upper Level | Bedroom 2 | 3.7 m | 3.1 m | 3.7 m x 3.1 m |
| Upper Level | Bedroom 3 | 3.7 m | 3.3 m | 3.7 m x 3.3 m |
| Upper Level | Bedroom 4 | 3.4 m | 3.3 m | 3.4 m x 3.3 m |
https://www.realtor.ca/real-estate/28081537/3-virginia-crescent-london-north-b
Contact Us
Contact us for more information
Miguel Freitas
Salesperson
(519) 438-8000






















