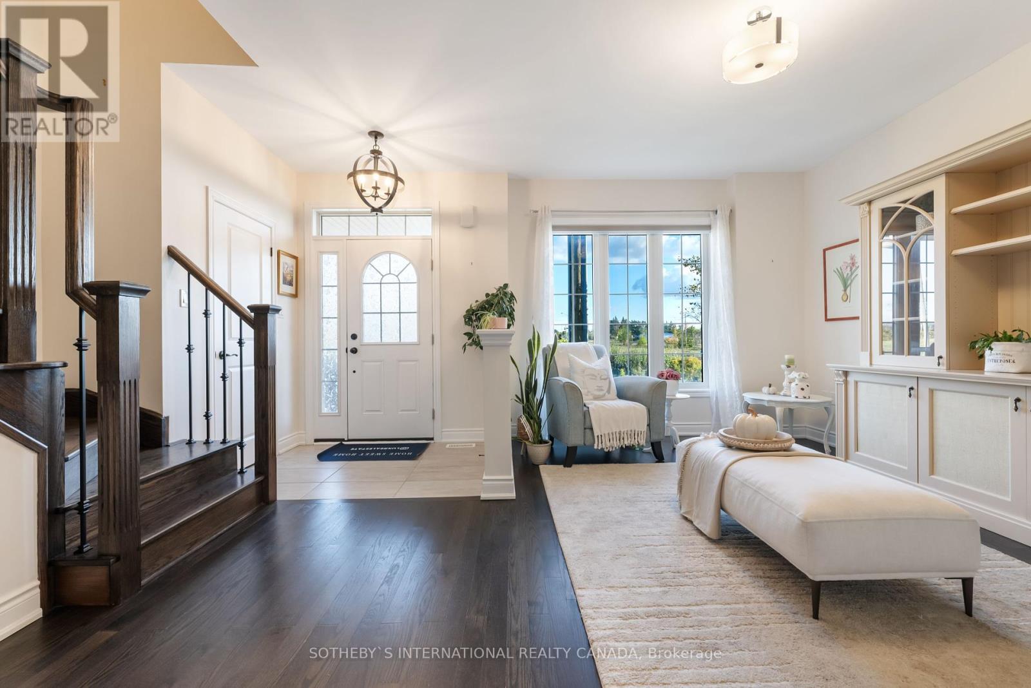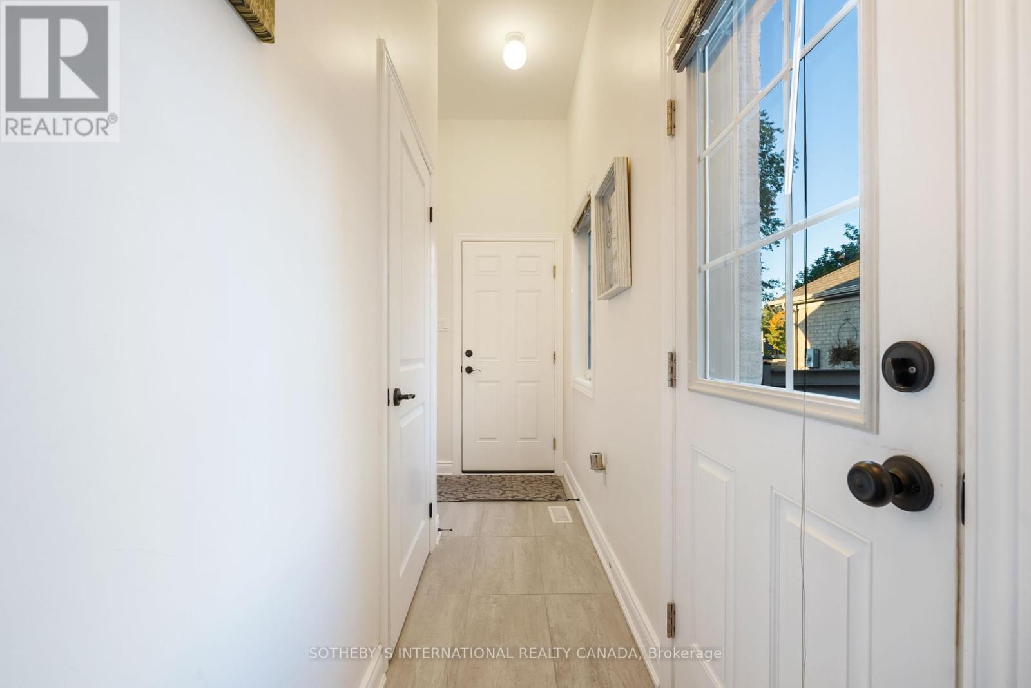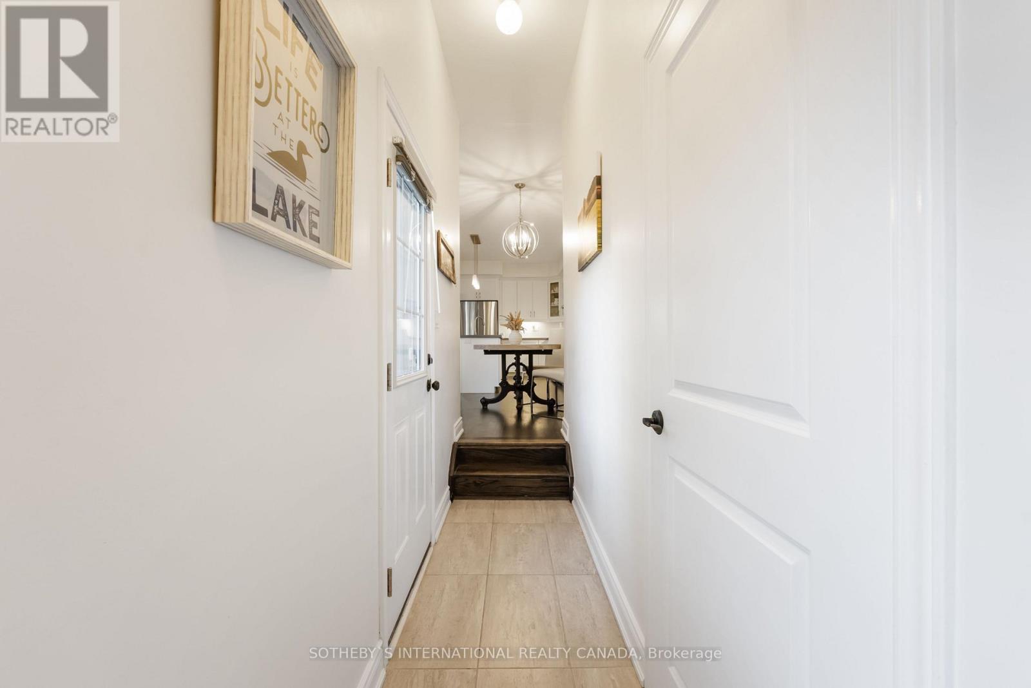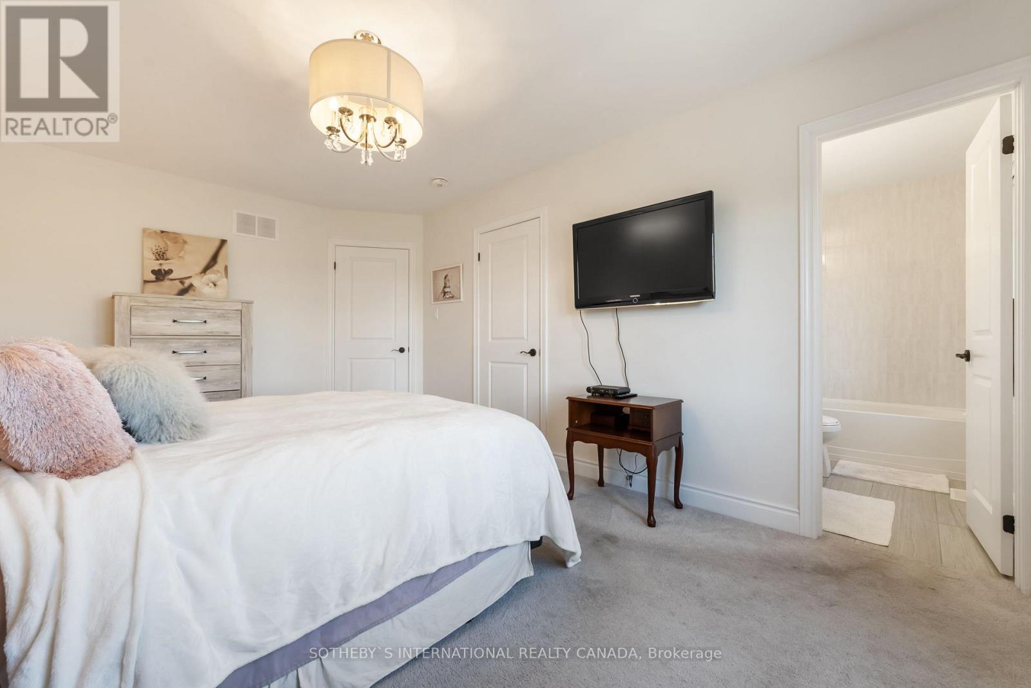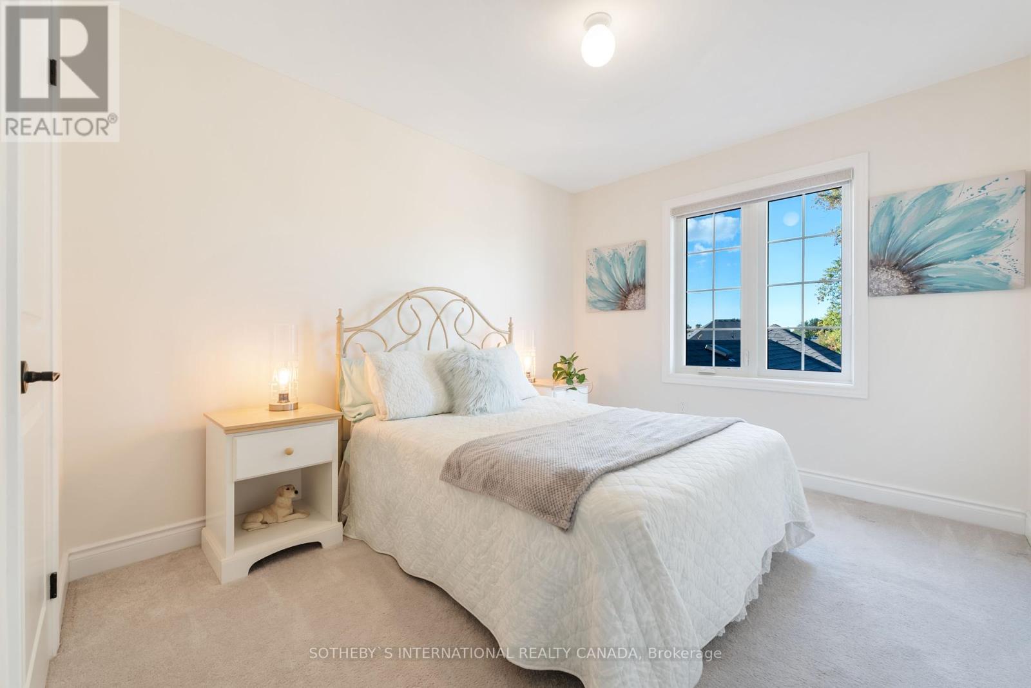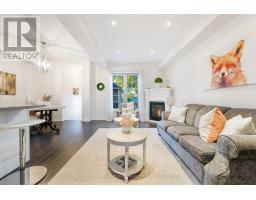3 Vita Stephanie Court Georgina, Ontario L0E 1R0
$699,900Maintenance, Parcel of Tied Land
$275 Monthly
Maintenance, Parcel of Tied Land
$275 MonthlyRate cuts + exceptional price = finally an affordable, properly laid out to townhome! Beautiful townhouse with 3 spacious bedrooms and 3 bathrooms, located in the exclusive Highfield Landing. This home 1,734 sq. ft. boasts gorgeous hardwood floors on the main level, upper hallway, and stairs. The home is filled with upgraded lighting and features a stylish private interlock patio, perfect for entertaining. The kitchen and all bathrooms are fitted with luxurious quartz countertops, and the great room includes a cozy gas fireplace and pot lights. The large primary bedroom offers a walk-in closet and a 4-piece ensuite bathroom. Massive open basement with high ceilings presents an incredible opportunity to add additional living space to this already spacious home. Situated close to shopping, schools, and Highway48! Sutton is a charming town is surrounded by natural beauty and is home to many scenic spots such as Jackson's Point Harbour, Briars Golf Club, and Sibbald Point Provincial Park. This home is upgraded above and beyond including hardwood floors throughout the main floor, upgraded countertops, stair railing, smooth ceilings and pot lights as well as bathroom finishes. (id:50886)
Property Details
| MLS® Number | N9514167 |
| Property Type | Single Family |
| Community Name | Sutton & Jackson's Point |
| AmenitiesNearBy | Marina |
| Features | Cul-de-sac, Level Lot |
| ParkingSpaceTotal | 2 |
Building
| BathroomTotal | 3 |
| BedroomsAboveGround | 3 |
| BedroomsTotal | 3 |
| Appliances | Garage Door Opener, Window Coverings |
| BasementDevelopment | Unfinished |
| BasementType | Full (unfinished) |
| ConstructionStyleAttachment | Attached |
| CoolingType | Central Air Conditioning |
| ExteriorFinish | Brick, Stone |
| FireplacePresent | Yes |
| FlooringType | Hardwood, Carpeted |
| HalfBathTotal | 1 |
| HeatingFuel | Natural Gas |
| HeatingType | Forced Air |
| StoriesTotal | 2 |
| SizeInterior | 1499.9875 - 1999.983 Sqft |
| Type | Row / Townhouse |
| UtilityWater | Municipal Water |
Parking
| Attached Garage |
Land
| Acreage | No |
| LandAmenities | Marina |
| Sewer | Sanitary Sewer |
| SizeDepth | 91 Ft ,2 In |
| SizeFrontage | 20 Ft ,2 In |
| SizeIrregular | 20.2 X 91.2 Ft |
| SizeTotalText | 20.2 X 91.2 Ft |
Rooms
| Level | Type | Length | Width | Dimensions |
|---|---|---|---|---|
| Second Level | Primary Bedroom | 5.05 m | 3.95 m | 5.05 m x 3.95 m |
| Second Level | Bedroom 2 | 3.45 m | 2.9 m | 3.45 m x 2.9 m |
| Second Level | Bedroom 3 | 3.61 m | 2.9 m | 3.61 m x 2.9 m |
| Main Level | Living Room | 4.65 m | 4.65 m | 4.65 m x 4.65 m |
| Main Level | Great Room | 5.43 m | 3.45 m | 5.43 m x 3.45 m |
| Main Level | Kitchen | 3.91 m | 2.84 m | 3.91 m x 2.84 m |
| Main Level | Eating Area | 3.2 m | 2.44 m | 3.2 m x 2.44 m |
Interested?
Contact us for more information
Andrea Hanak
Broker
192 Davenport Rd
Toronto, Ontario M5R 1J2




