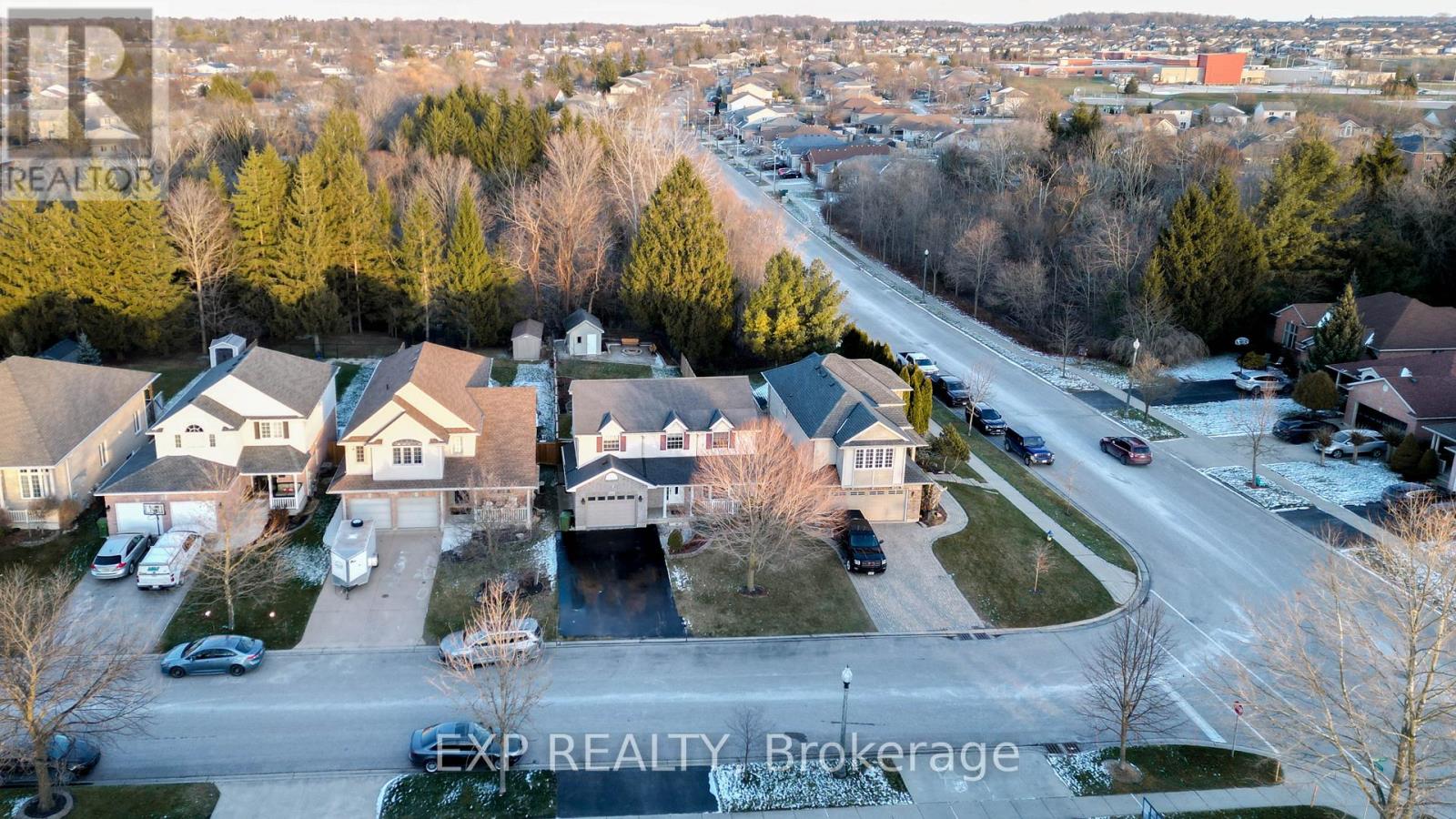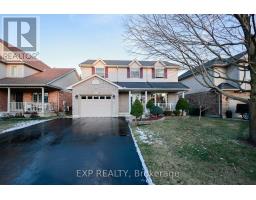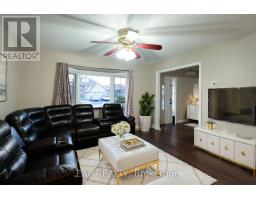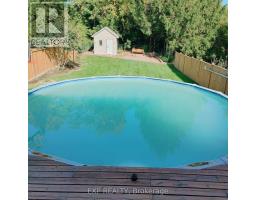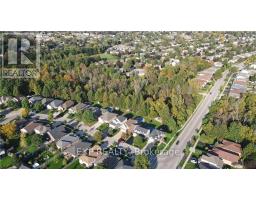3 Warbler Heights St. Thomas, Ontario N5R 6J4
$699,900
Welcome to 3 Warbler Heights, St. Thomas! This stunning detached home offers the perfect blend of space, comfort, and outdoor entertainment with no neighbours behind. Featuring 4 spacious bedrooms and 3.5 baths, this property is ideal for growing families or those who love to host. The beautifully finished basement boasts a versatile rec room, perfect for family movie nights, a home gym, or your favorite hobbies. The main level is designed for modern living, with an inviting layout that flows seamlessly from the living area to the kitchen and dining space. Step outside to your backyard oasis, complete with an above-ground pool for summer fun, a large deck, and a gazebo, perfect for outdoor dining or relaxing with friends and family. Located in a family-friendly neighborhood with easy access to schools, parks, and amenities, this home checks all the boxes. Don't miss your chance to make 3 Warbler Heights your new address! Schedule your private showing today! (id:50886)
Property Details
| MLS® Number | X11893913 |
| Property Type | Single Family |
| Community Name | St. Thomas |
| CommunityFeatures | School Bus |
| Features | Ravine, Sump Pump |
| ParkingSpaceTotal | 5 |
| PoolType | Above Ground Pool |
Building
| BathroomTotal | 4 |
| BedroomsAboveGround | 4 |
| BedroomsTotal | 4 |
| Appliances | Water Heater, Dishwasher, Microwave, Range, Refrigerator, Stove |
| BasementDevelopment | Finished |
| BasementType | N/a (finished) |
| ConstructionStyleAttachment | Detached |
| CoolingType | Central Air Conditioning |
| ExteriorFinish | Vinyl Siding |
| FoundationType | Poured Concrete |
| HalfBathTotal | 1 |
| HeatingFuel | Natural Gas |
| HeatingType | Forced Air |
| StoriesTotal | 2 |
| SizeInterior | 1499.9875 - 1999.983 Sqft |
| Type | House |
| UtilityWater | Municipal Water |
Parking
| Attached Garage |
Land
| Acreage | No |
| Sewer | Sanitary Sewer |
| SizeDepth | 171 Ft ,4 In |
| SizeFrontage | 45 Ft ,9 In |
| SizeIrregular | 45.8 X 171.4 Ft |
| SizeTotalText | 45.8 X 171.4 Ft |
Rooms
| Level | Type | Length | Width | Dimensions |
|---|---|---|---|---|
| Second Level | Primary Bedroom | 3.7 m | 4.57 m | 3.7 m x 4.57 m |
| Second Level | Bathroom | 2.3 m | 2.6 m | 2.3 m x 2.6 m |
| Second Level | Bedroom 2 | 4.1 m | 3.1 m | 4.1 m x 3.1 m |
| Second Level | Bedroom 3 | 2.77 m | 3.35 m | 2.77 m x 3.35 m |
| Second Level | Bedroom 4 | 2.84 m | 3.07 m | 2.84 m x 3.07 m |
| Second Level | Bathroom | 1.68 m | 2.62 m | 1.68 m x 2.62 m |
| Lower Level | Family Room | 6.58 m | 3.33 m | 6.58 m x 3.33 m |
| Lower Level | Bathroom | 1.78 m | 1.75 m | 1.78 m x 1.75 m |
| Main Level | Living Room | 3.94 m | 3.63 m | 3.94 m x 3.63 m |
| Main Level | Dining Room | 3.4 m | 2.03 m | 3.4 m x 2.03 m |
| Main Level | Kitchen | 3.4 m | 4.59 m | 3.4 m x 4.59 m |
https://www.realtor.ca/real-estate/27739930/3-warbler-heights-st-thomas-st-thomas
Interested?
Contact us for more information
Andy Nagpal
Broker
4711 Yonge St Unit C 10/fl
Toronto, Ontario M2N 6K8
Joe Maharana
Broker

