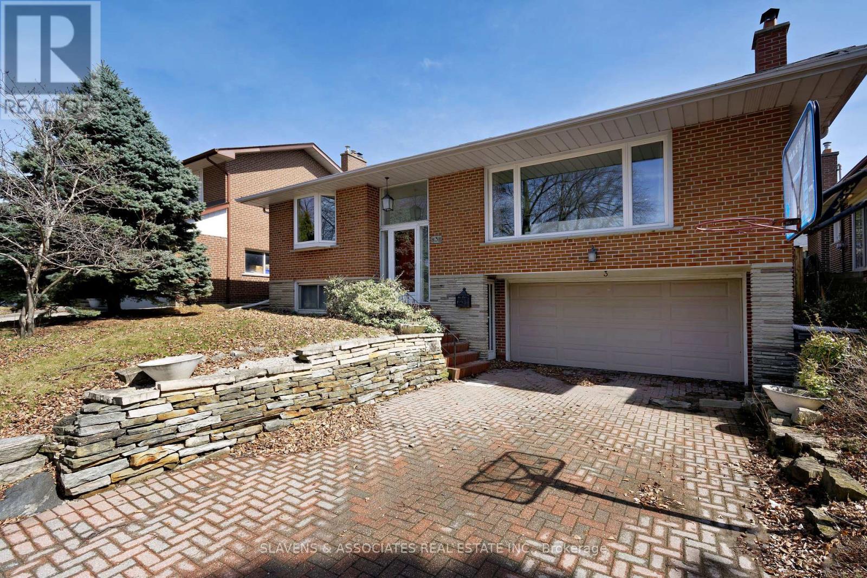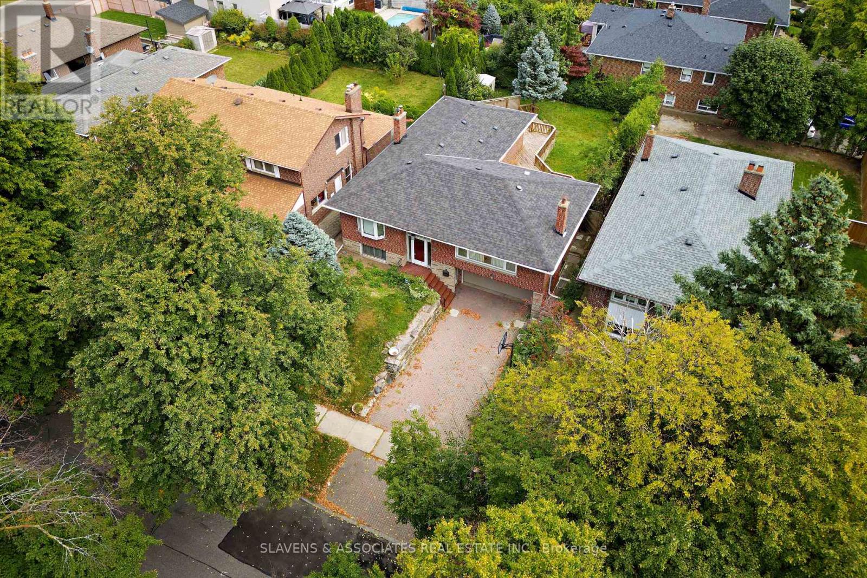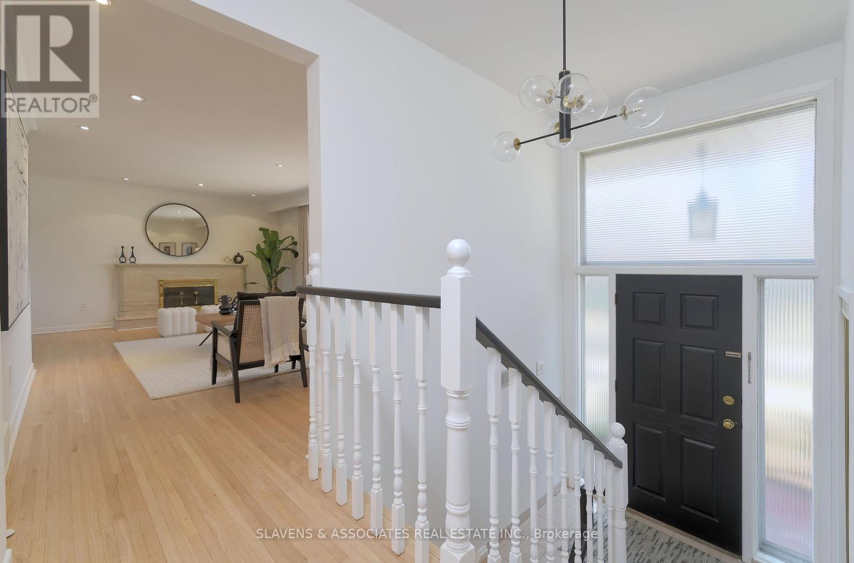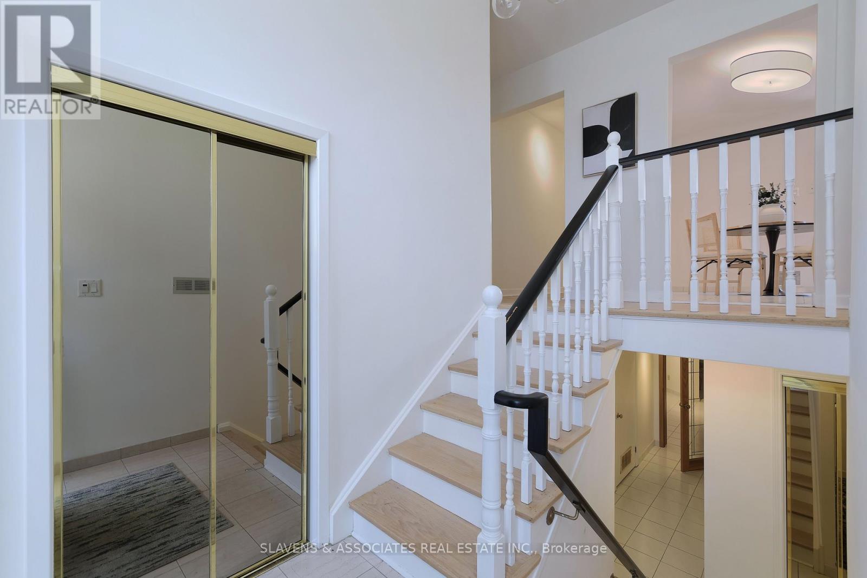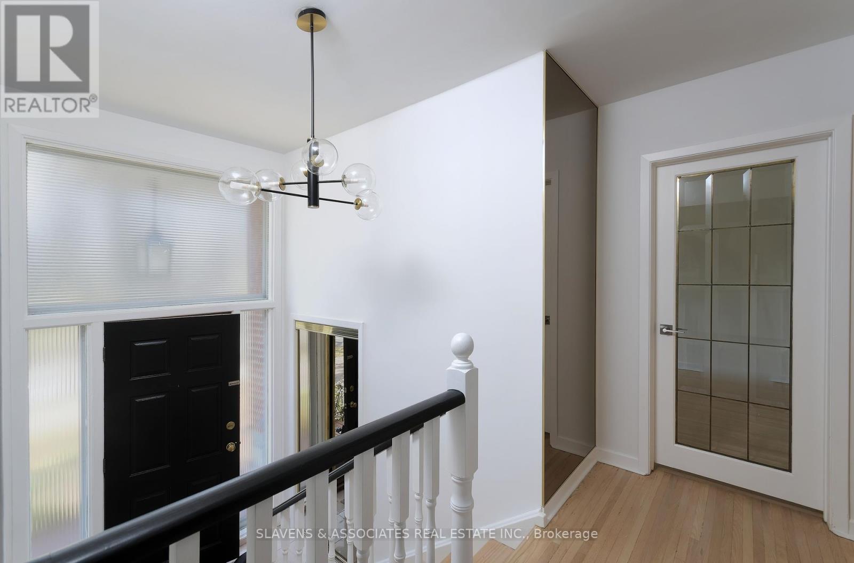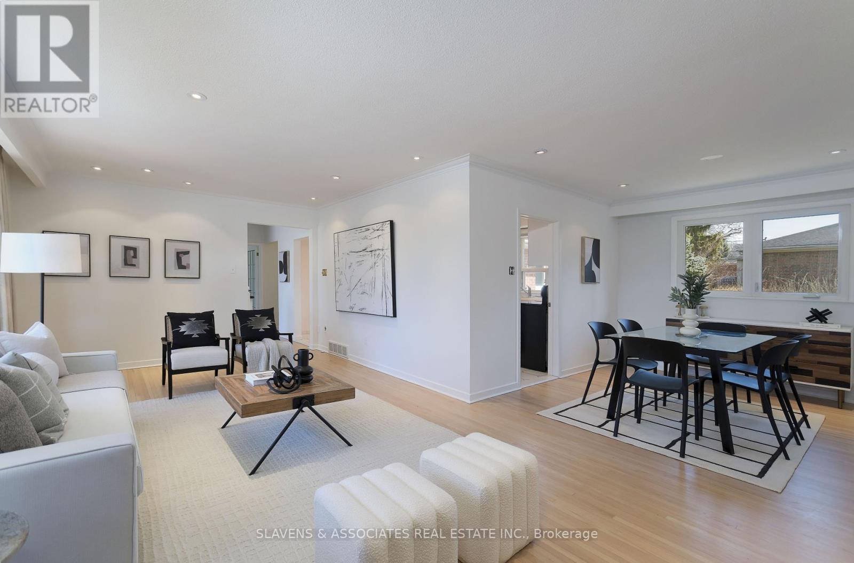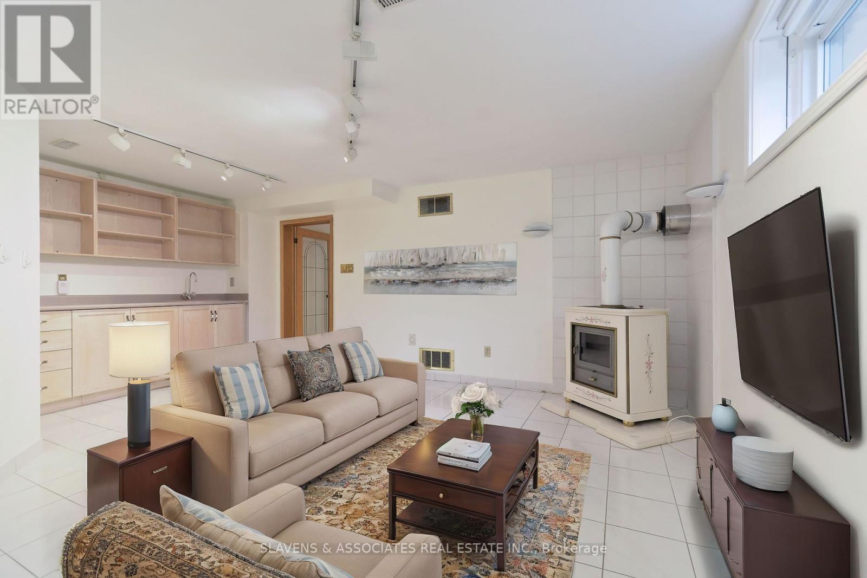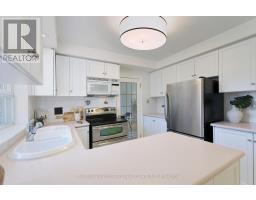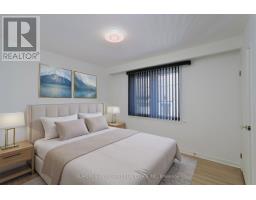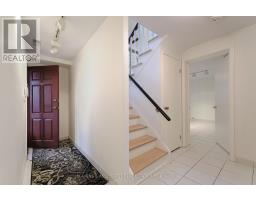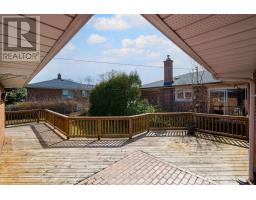3 Watling Street Toronto, Ontario M9P 3E8
$1,449,000
Welcome to wonderful Watling Avenue, a truly exceptional and rarely available raised bungalow in the coveted Royal York Gardens neighborhood of Etobicoke. This pristine home, boasting 4 spacious bedrooms and three bathrooms, sits gracefully on a generous 51 lot, offering privacy and loads of living space in this much loved home. Step inside to discover a bright, freshly painted interior with newly sanded, light Scandinavian-inspired floors that exude warmth and elegance throughout. The airy, open-concept white eat-in kitchen, bathed in natural light, is perfect for family gatherings or casual dining, while the generous living and dining areas create an inviting flow for both everyday living and entertaining. A double-car garage and a lush, tree-lined street enhance the homes charm, making it a serene retreat. The home is equipped with modern 200 amp service and features a fully finished lower level, complete with above-grade windows and a separate side entrance, providing an abundance of additional space. Whether you envision a cozy family room, a guest suite, or potential rental income, this lower level offers endless possibilities. Nestled in a vibrant, desirable community, this home provides the perfect balance of tranquility and convenience, with easy access to local amenities, parks, and transit. Don't miss this rare opportunity to own a piece of Etobicokes finest real estate. (id:50886)
Property Details
| MLS® Number | W12069945 |
| Property Type | Single Family |
| Community Name | Willowridge-Martingrove-Richview |
| Parking Space Total | 6 |
Building
| Bathroom Total | 3 |
| Bedrooms Above Ground | 4 |
| Bedrooms Below Ground | 1 |
| Bedrooms Total | 5 |
| Appliances | Central Vacuum, Alarm System, Dishwasher, Dryer, Hood Fan, Microwave, Stove, Washer, Window Coverings, Refrigerator |
| Architectural Style | Raised Bungalow |
| Basement Development | Finished |
| Basement Features | Separate Entrance, Walk Out |
| Basement Type | N/a (finished) |
| Construction Style Attachment | Detached |
| Cooling Type | Central Air Conditioning |
| Exterior Finish | Brick |
| Fireplace Present | Yes |
| Foundation Type | Block |
| Heating Fuel | Oil |
| Heating Type | Forced Air |
| Stories Total | 1 |
| Size Interior | 1,500 - 2,000 Ft2 |
| Type | House |
| Utility Water | Municipal Water |
Parking
| Attached Garage | |
| Garage |
Land
| Acreage | No |
| Sewer | Sanitary Sewer |
| Size Depth | 118 Ft ,10 In |
| Size Frontage | 51 Ft ,2 In |
| Size Irregular | 51.2 X 118.9 Ft |
| Size Total Text | 51.2 X 118.9 Ft |
Contact Us
Contact us for more information
Risa Freeman
Salesperson
www.risafreeman.ca/
www.facebook.com/risa.freeman.3
435 Eglinton Avenue West
Toronto, Ontario M5N 1A4
(416) 483-4337
(416) 483-1663
www.slavensrealestate.com/

